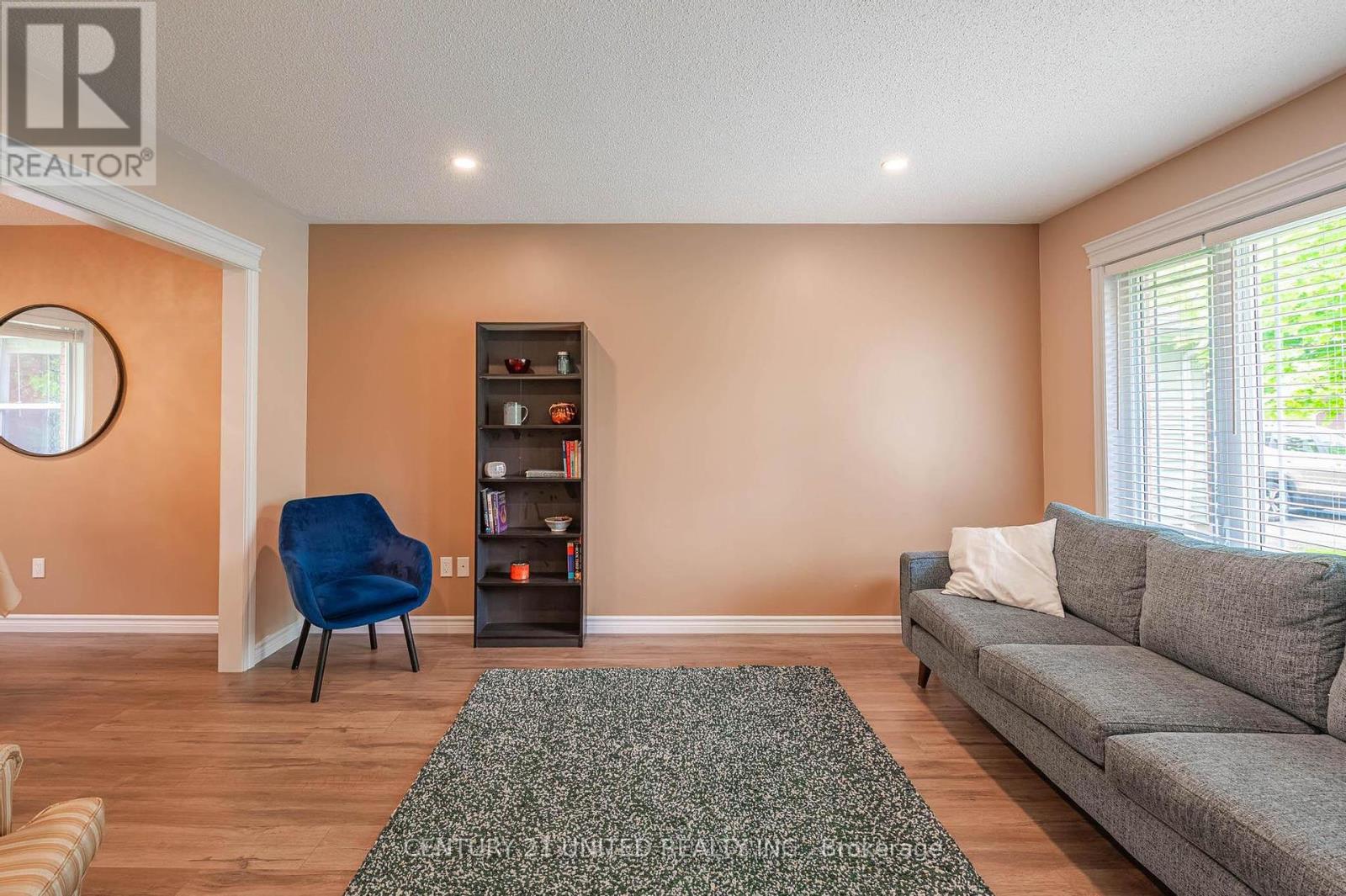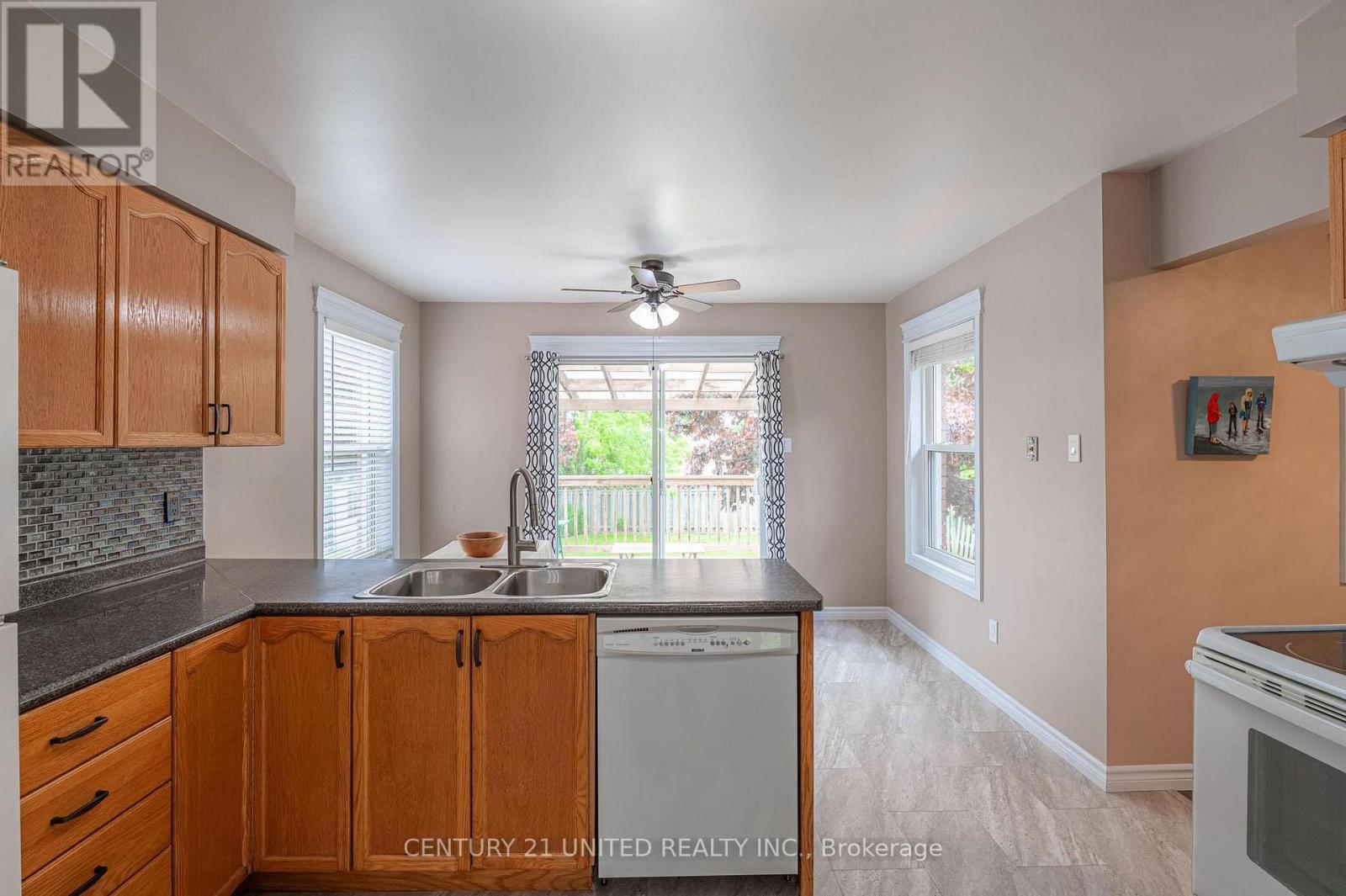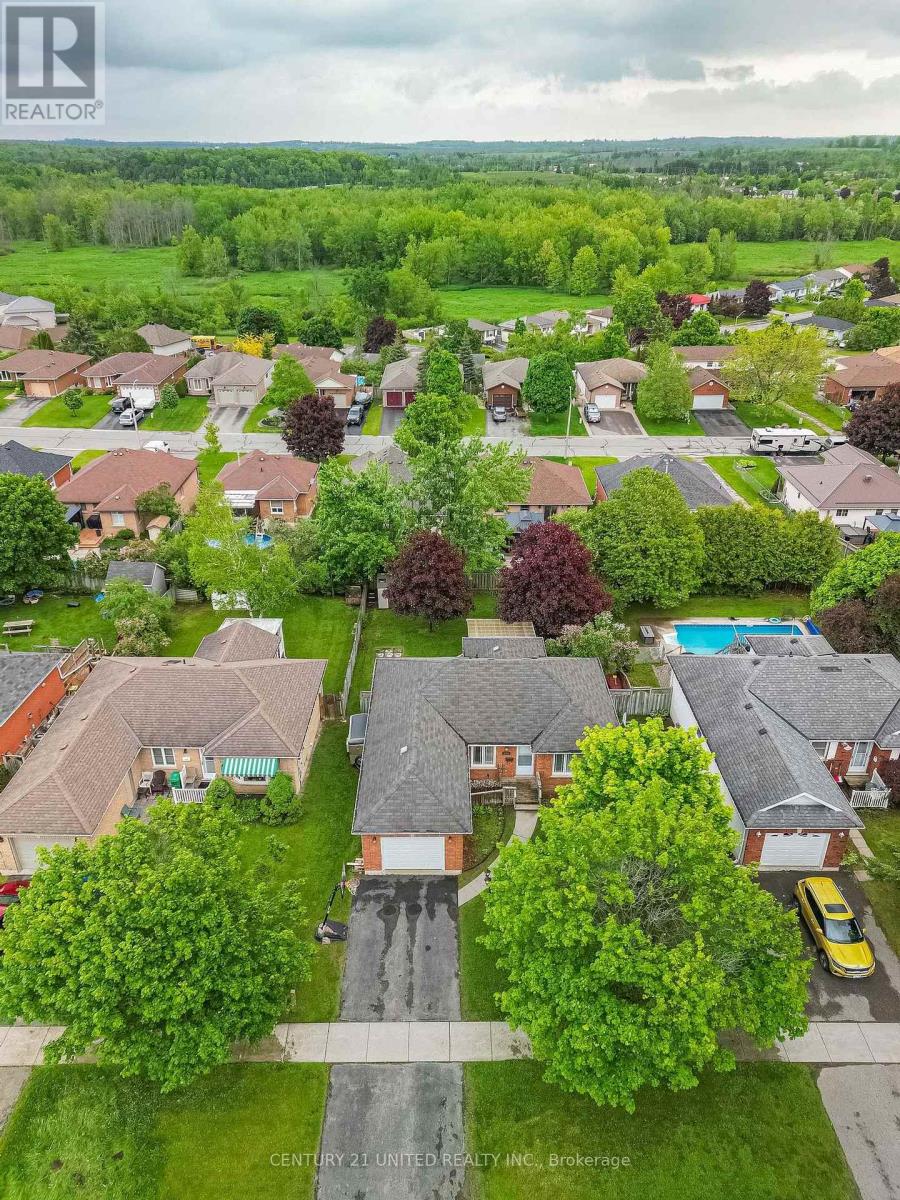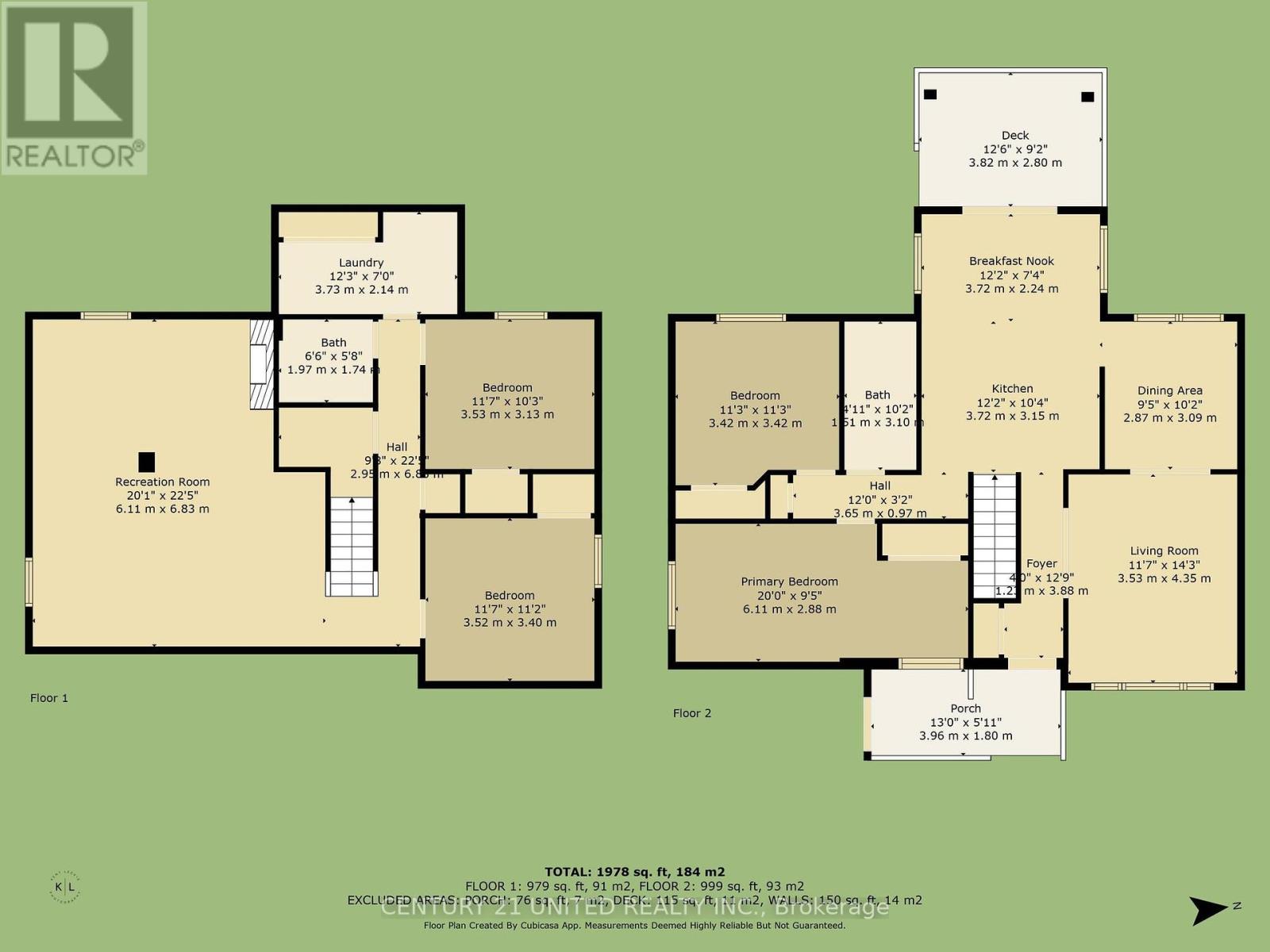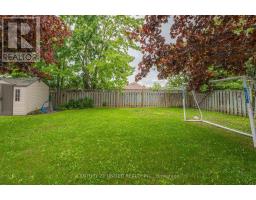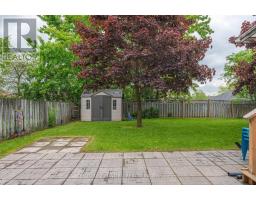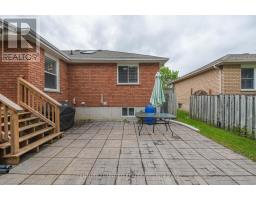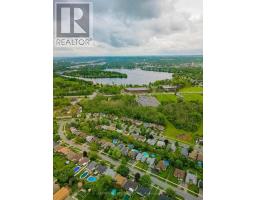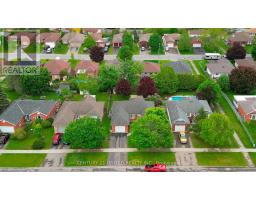2509 Marsdale Drive Peterborough East, Ontario K9L 1Z4
$689,900
Wow!! East end Charmer! Meticulously maintained 2+2 bedroom, 2 bathroom raised bungalow, ideally located in a desirable family-friendly neighborhood. A bright layout featuring a walkout from the kitchen to a covered deck, perfect for enjoying your morning coffee watching the sun rise. The level, fully fenced backyard provides the perfect outdoor space for kids, pets, and summer barbecues. The newly renovated basement offers additional living space with two extra bedrooms, a 3-piece bathroom, and a generous family room. Located within walking distance to Monsignor O'Donoghue School, Beavermead Park, and the new Canadian Canoe Museum, you'll love the blend of nature, culture, and community. This home is ideal for families, downsizers, or first-time buyers. Plus, for those who commute - easy access to Highway 115 and all of Peterborough's amenities, including shopping, dining. (id:50886)
Open House
This property has open houses!
1:00 pm
Ends at:3:00 pm
1:00 pm
Ends at:3:00 pm
Property Details
| MLS® Number | X12189849 |
| Property Type | Single Family |
| Community Name | 4 South |
| Amenities Near By | Beach, Park, Public Transit, Schools |
| Parking Space Total | 3 |
| Structure | Deck, Shed |
Building
| Bathroom Total | 2 |
| Bedrooms Above Ground | 2 |
| Bedrooms Below Ground | 2 |
| Bedrooms Total | 4 |
| Amenities | Fireplace(s) |
| Appliances | Water Heater - Tankless, Dishwasher, Dryer, Stove, Washer, Refrigerator |
| Architectural Style | Raised Bungalow |
| Basement Development | Finished |
| Basement Type | Full (finished) |
| Construction Style Attachment | Detached |
| Cooling Type | Central Air Conditioning |
| Exterior Finish | Brick |
| Fireplace Present | Yes |
| Fireplace Total | 1 |
| Foundation Type | Block |
| Heating Fuel | Natural Gas |
| Heating Type | Forced Air |
| Stories Total | 1 |
| Size Interior | 700 - 1,100 Ft2 |
| Type | House |
| Utility Water | Municipal Water |
Parking
| Attached Garage | |
| Garage |
Land
| Acreage | No |
| Fence Type | Fenced Yard |
| Land Amenities | Beach, Park, Public Transit, Schools |
| Sewer | Sanitary Sewer |
| Size Depth | 119 Ft ,4 In |
| Size Frontage | 55 Ft ,8 In |
| Size Irregular | 55.7 X 119.4 Ft |
| Size Total Text | 55.7 X 119.4 Ft|under 1/2 Acre |
Rooms
| Level | Type | Length | Width | Dimensions |
|---|---|---|---|---|
| Basement | Recreational, Games Room | 6.11 m | 6.83 m | 6.11 m x 6.83 m |
| Basement | Bedroom 3 | 3.52 m | 3.4 m | 3.52 m x 3.4 m |
| Basement | Bedroom 4 | 3.53 m | 3.13 m | 3.53 m x 3.13 m |
| Basement | Bathroom | 1.97 m | 1.74 m | 1.97 m x 1.74 m |
| Main Level | Kitchen | 3.72 m | 3.15 m | 3.72 m x 3.15 m |
| Main Level | Living Room | 3.53 m | 4.35 m | 3.53 m x 4.35 m |
| Main Level | Dining Room | 2.87 m | 3.09 m | 2.87 m x 3.09 m |
| Main Level | Primary Bedroom | 6.11 m | 2.88 m | 6.11 m x 2.88 m |
| Main Level | Bedroom 2 | 3.42 m | 3.42 m | 3.42 m x 3.42 m |
| Main Level | Bathroom | 1.51 m | 3.1 m | 1.51 m x 3.1 m |
https://www.realtor.ca/real-estate/28402279/2509-marsdale-drive-peterborough-east-south-4-south
Contact Us
Contact us for more information
Tamer Kamar
Salesperson
(705) 743-4444
www.goldpost.com/





