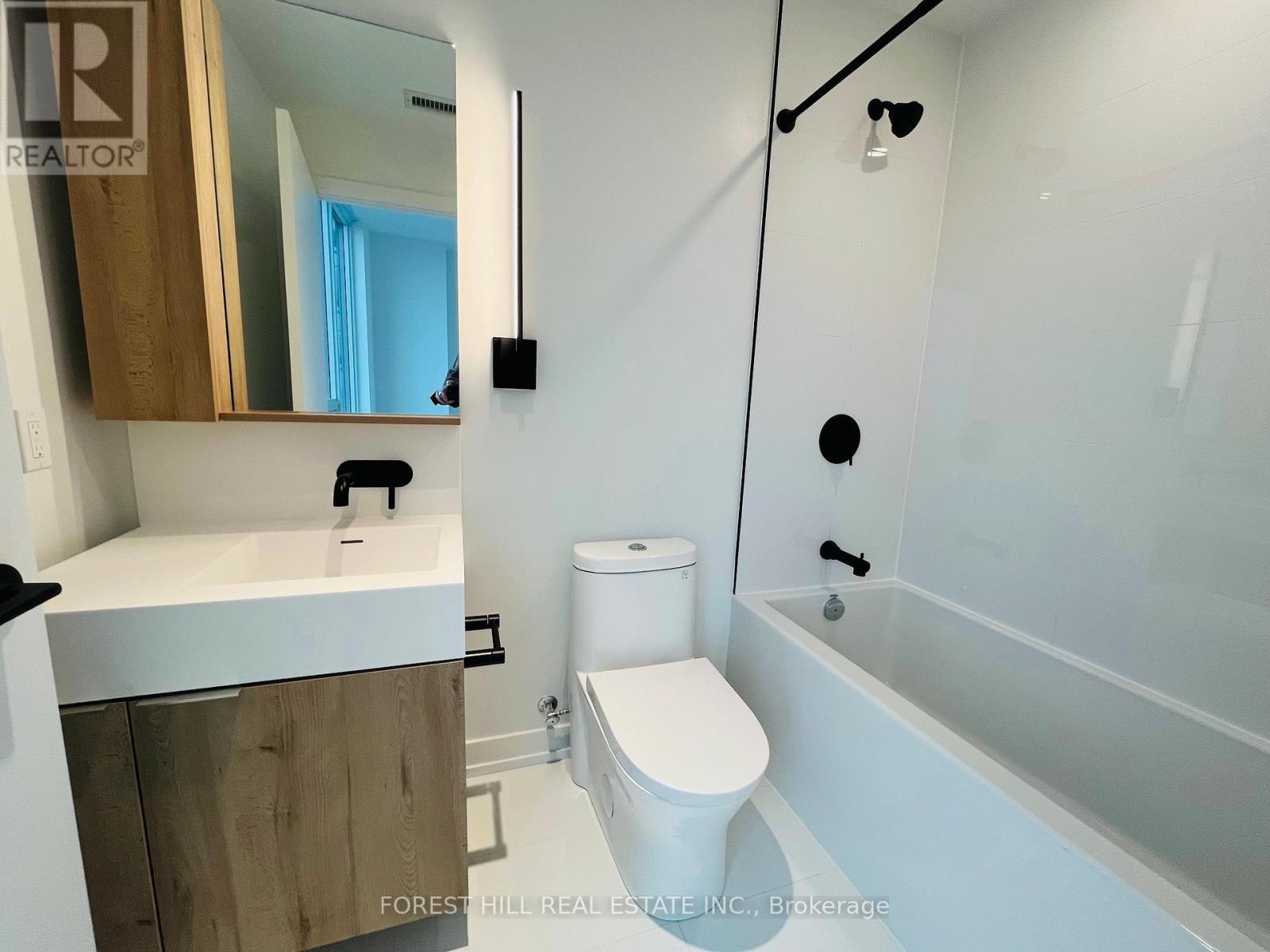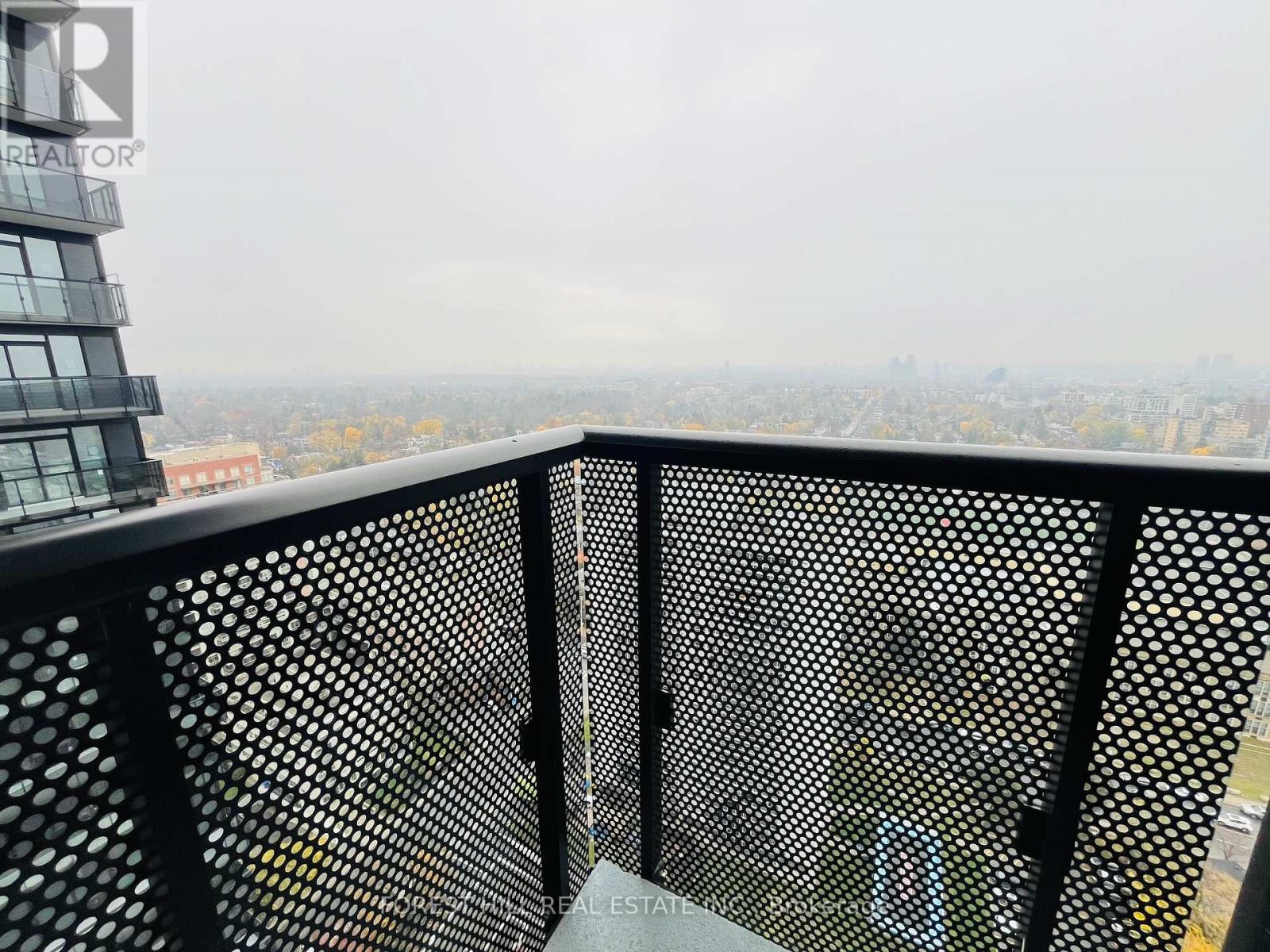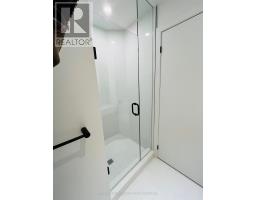2509s - 127 Broadway Avenue Toronto, Ontario M4P 1V4
$2,999 Monthly
Luxury Living in New Hotel Style Building: Line 5 Condos in vibrant Yonge /Eglinton Area offer the best of everything. This corner unit offers 2 comfortable bedrooms easily fitting queen size beds , 2 new bathrooms, the 25th floor , 9' high ceilings with wide plank floors thru-out. Open concept living with premium kitchen, built-in appliances and insuite laundry. 1 parking spot , right by elevators, on 1st pkg floor and 1 locker. Floor to ceiling windows , with a Lake Ontario view, and extra large balcony. State of the art amenities include 24/7 concierge, free visitor parking, planned City of Toronto Child Care Center, in the building, indoor spa with pool-size hot-tub, yoga studio, coffee bar, large gym, party room, bike storage, and outdoor pool, outdoor stunning lounge area and BBQ's.127 Broadway is a short walk to Yonge St , TTC, shopping, a very impressive public school, and some of TO's finest restos . Live in one of Toronto's most popular neighbourhoods boasting a 96-walk score. **** EXTRAS **** Corner unit. 1 parking, 1 locker. New built-in appliances, insuite laundry. Planned on site City of Toronto Child Care Centre. Corner Unit (id:50886)
Property Details
| MLS® Number | C11433367 |
| Property Type | Single Family |
| Neigbourhood | Davisville |
| Community Name | Mount Pleasant West |
| AmenitiesNearBy | Hospital, Park, Public Transit, Schools |
| CommunityFeatures | Pets Not Allowed |
| Features | Balcony, Carpet Free, In Suite Laundry, Sauna |
| ParkingSpaceTotal | 1 |
| PoolType | Outdoor Pool |
Building
| BathroomTotal | 2 |
| BedroomsAboveGround | 2 |
| BedroomsTotal | 2 |
| Amenities | Security/concierge, Exercise Centre, Visitor Parking, Separate Heating Controls, Separate Electricity Meters, Storage - Locker |
| Appliances | Garage Door Opener Remote(s), Oven - Built-in |
| CoolingType | Central Air Conditioning |
| ExteriorFinish | Brick, Wood |
| FlooringType | Laminate |
| HeatingType | Forced Air |
| SizeInterior | 699.9943 - 798.9932 Sqft |
| Type | Apartment |
Parking
| Underground |
Land
| Acreage | No |
| LandAmenities | Hospital, Park, Public Transit, Schools |
| LandscapeFeatures | Landscaped |
Rooms
| Level | Type | Length | Width | Dimensions |
|---|---|---|---|---|
| Flat | Living Room | 5.45 m | 3.35 m | 5.45 m x 3.35 m |
| Flat | Dining Room | 5.45 m | 3.35 m | 5.45 m x 3.35 m |
| Flat | Kitchen | 5.45 m | 3.35 m | 5.45 m x 3.35 m |
| Flat | Primary Bedroom | 3 m | 3.56 m | 3 m x 3.56 m |
| Flat | Bedroom 2 | 2.6 m | 2.62 m | 2.6 m x 2.62 m |
Interested?
Contact us for more information
Donna Gray
Salesperson
441 Spadina Road
Toronto, Ontario M5P 2W3

































