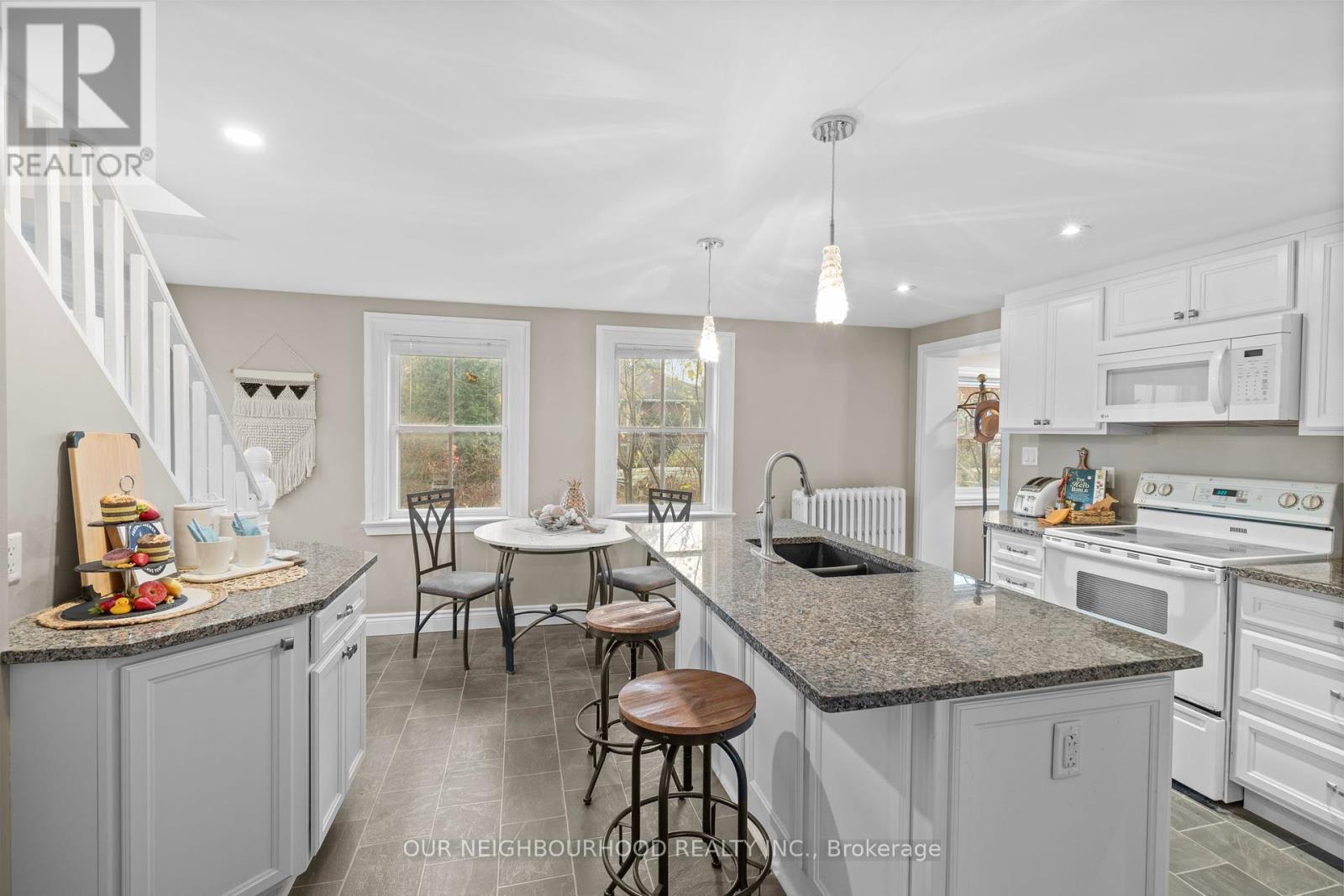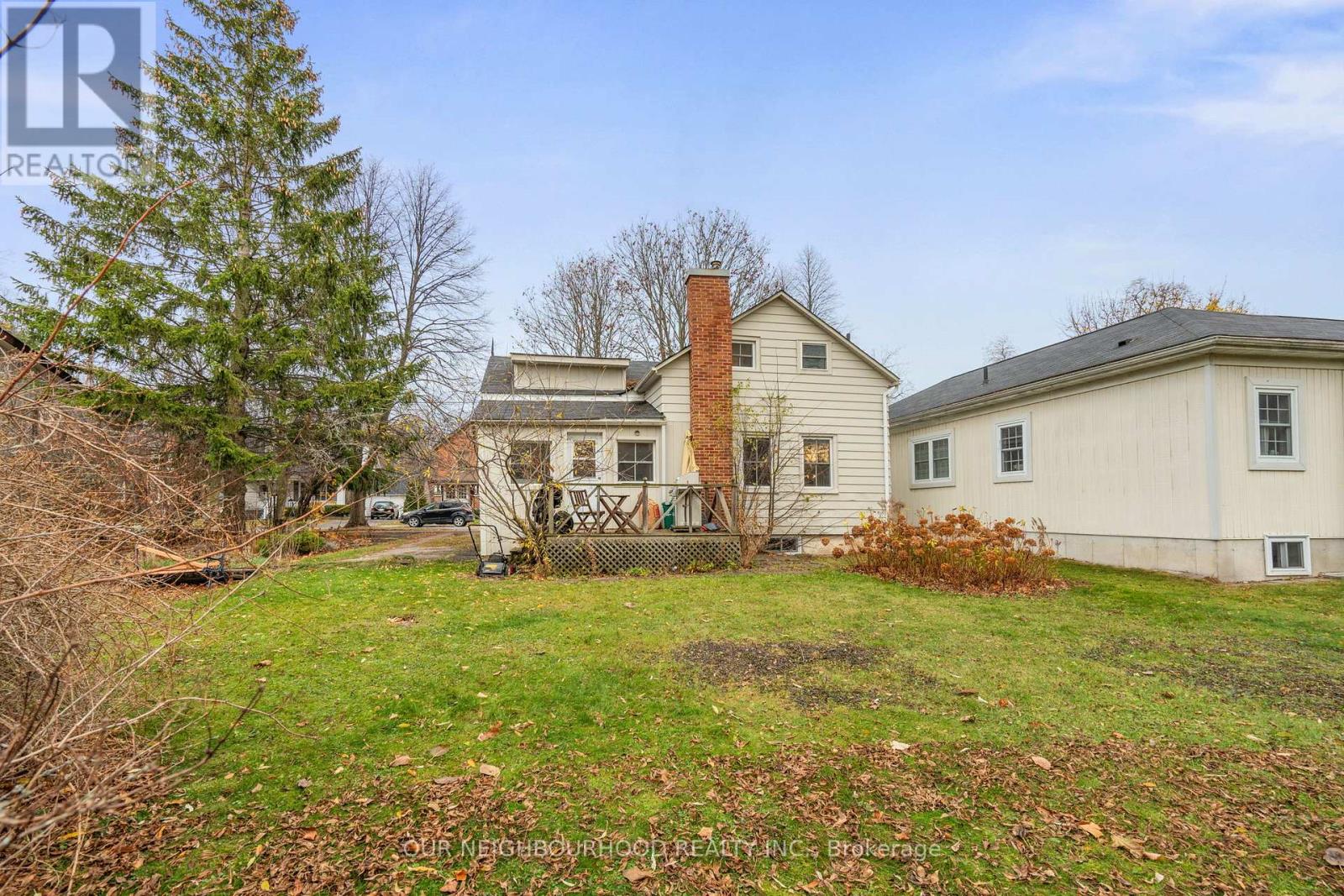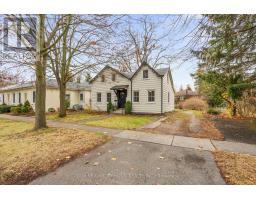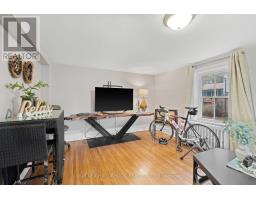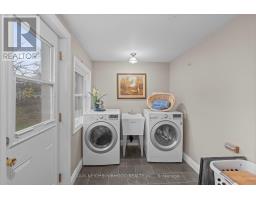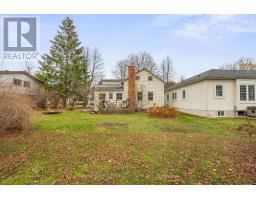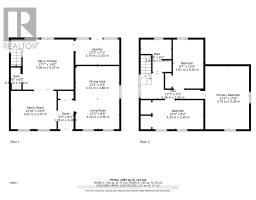251 Henry Street Cobourg, Ontario K9A 3Y5
$639,900
Nestled in the heart of Cobourg, this beautifully updated century home offers timeless character with modern comforts. The main floor boasts a spacious kitchen with breakfast bar island, a cozy living room, and a formal dining room, with refinished hardwood floors; and a mudroom with convenient main floor laundry. Upstairs, you'll find three bedrooms and a stylish 4-piece washroom. The back yard is ideal for entertaining, with plenty of space to relax and play. Located within walking distance from schools, downtown shops, and Cobourg's popular beach, this home blends charm and convenience in an unbeatable location. A rare gem that feels like home the moment you step inside! **** EXTRAS **** Many updates since 2014 including: Renovated bathrooms & kitchen, New gas furnace, Electrical panel & whole house rewired, exterior painted, windows replaced - and more! (id:50886)
Open House
This property has open houses!
1:00 pm
Ends at:3:00 pm
Property Details
| MLS® Number | X10875066 |
| Property Type | Single Family |
| Community Name | Cobourg |
| AmenitiesNearBy | Beach, Hospital, Marina, Park |
| CommunityFeatures | Community Centre |
| EquipmentType | Water Heater |
| Features | Rolling |
| ParkingSpaceTotal | 2 |
| RentalEquipmentType | Water Heater |
Building
| BathroomTotal | 2 |
| BedroomsAboveGround | 3 |
| BedroomsTotal | 3 |
| Appliances | Dishwasher, Dryer, Microwave, Refrigerator, Stove |
| BasementDevelopment | Unfinished |
| BasementType | Partial (unfinished) |
| ConstructionStyleAttachment | Detached |
| ExteriorFinish | Aluminum Siding |
| FoundationType | Stone |
| HalfBathTotal | 1 |
| HeatingFuel | Natural Gas |
| HeatingType | Forced Air |
| StoriesTotal | 2 |
| Type | House |
| UtilityWater | Municipal Water |
Land
| Acreage | No |
| LandAmenities | Beach, Hospital, Marina, Park |
| Sewer | Sanitary Sewer |
| SizeDepth | 112 Ft |
| SizeFrontage | 46 Ft |
| SizeIrregular | 46 X 112 Ft |
| SizeTotalText | 46 X 112 Ft|under 1/2 Acre |
| ZoningDescription | R3 |
Rooms
| Level | Type | Length | Width | Dimensions |
|---|---|---|---|---|
| Second Level | Primary Bedroom | 3.74 m | 5.39 m | 3.74 m x 5.39 m |
| Second Level | Bedroom 2 | 4.35 m | 2.49 m | 4.35 m x 2.49 m |
| Second Level | Bedroom 3 | 2.61 m | 4.18 m | 2.61 m x 4.18 m |
| Main Level | Kitchen | 5.36 m | 4.27 m | 5.36 m x 4.27 m |
| Main Level | Dining Room | 3.91 m | 3.27 m | 3.91 m x 3.27 m |
| Main Level | Living Room | 7.48 m | 5.39 m | 7.48 m x 5.39 m |
| Main Level | Laundry Room | 3.74 m | 2.15 m | 3.74 m x 2.15 m |
https://www.realtor.ca/real-estate/27680994/251-henry-street-cobourg-cobourg
Interested?
Contact us for more information
Melissa Flynn
Broker
1 Queen St W #101
Cobourg, Ontario K9A 1M8












