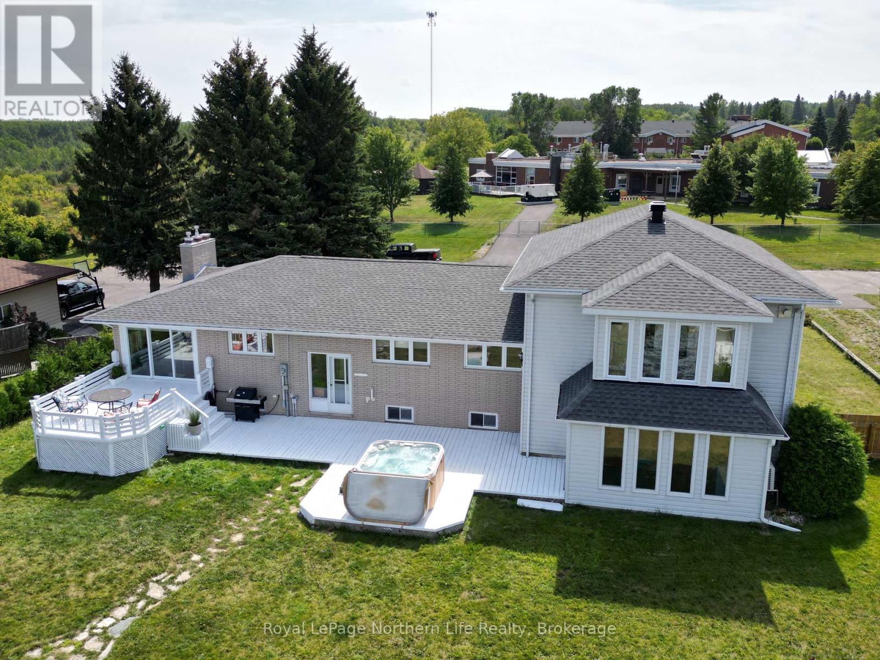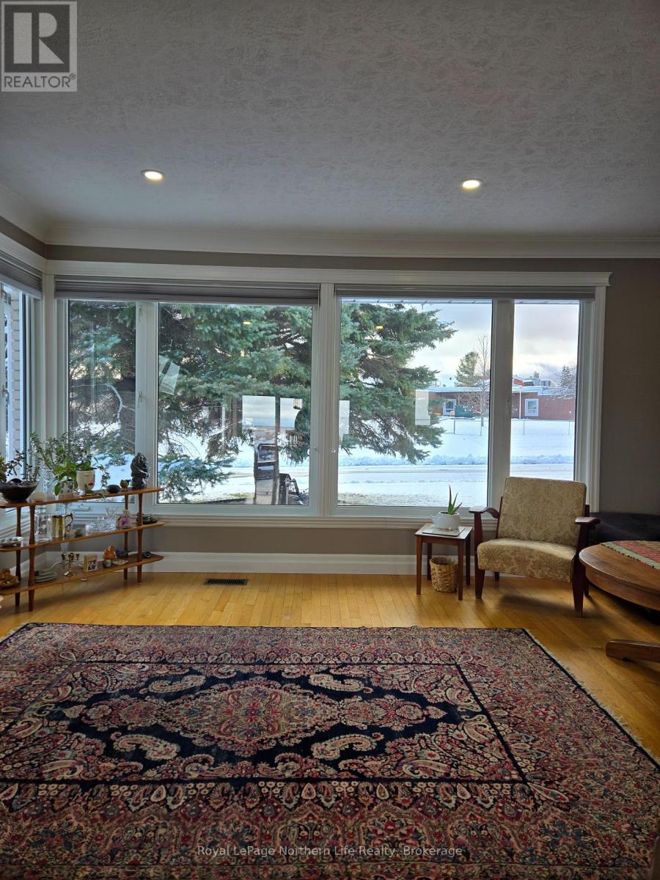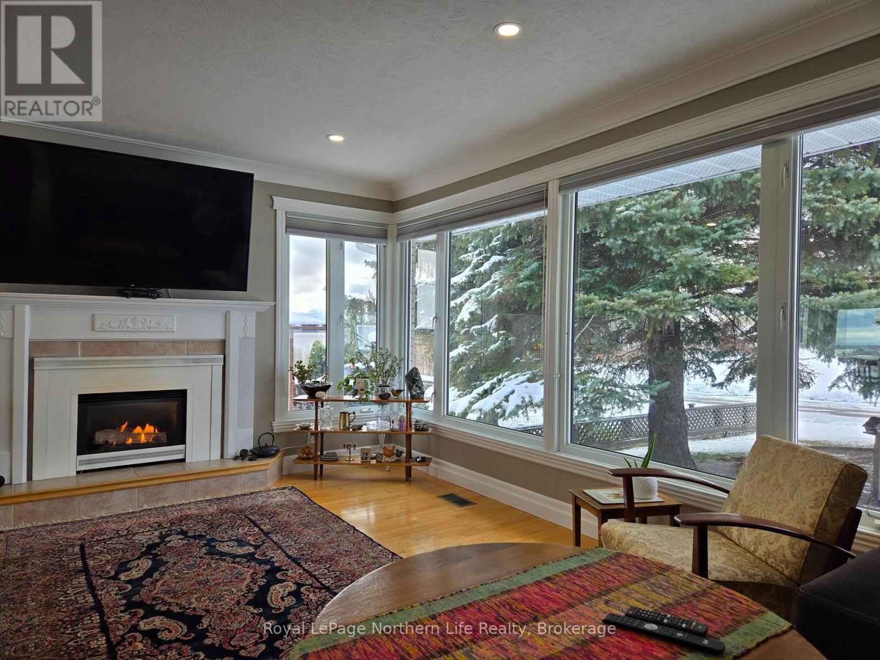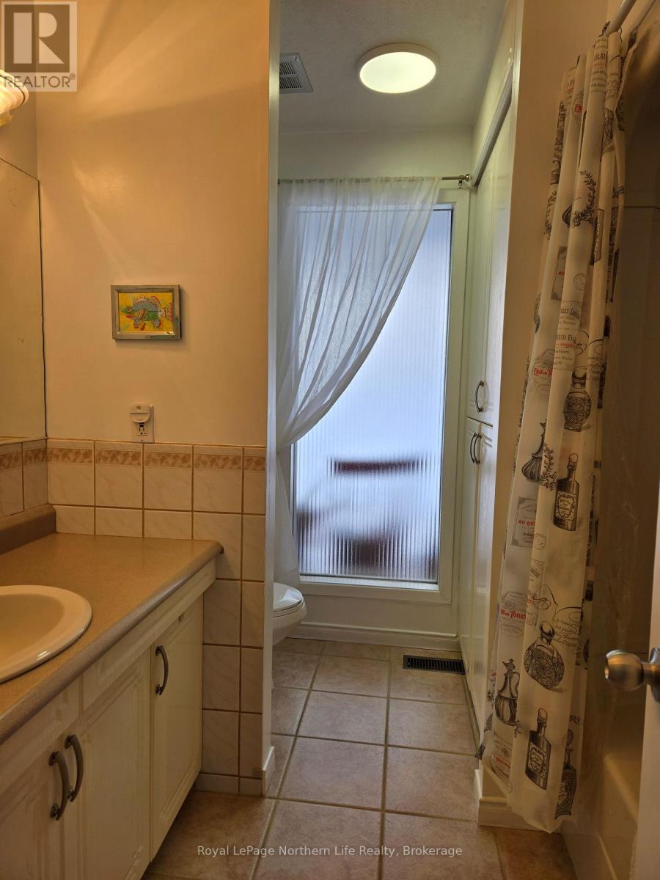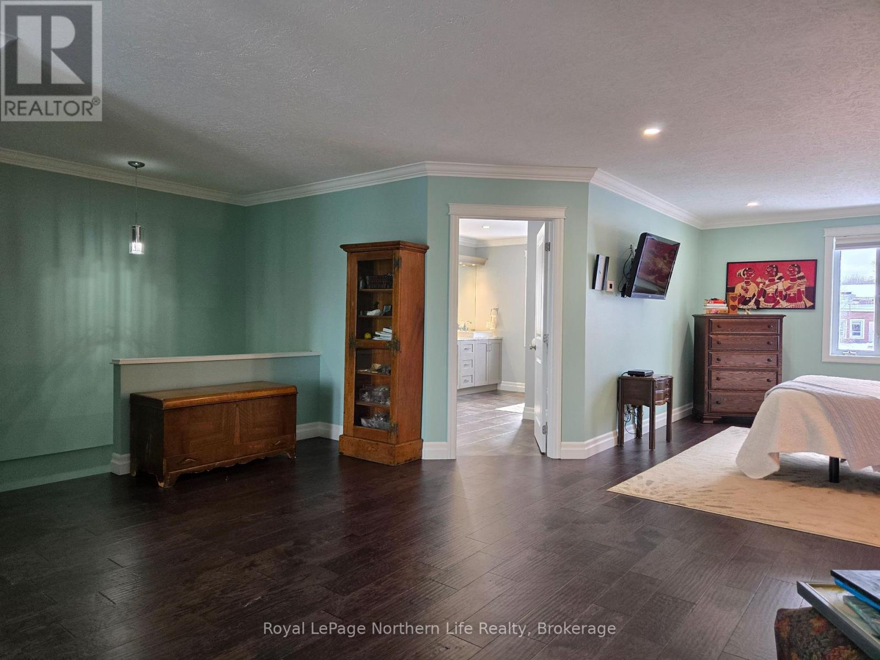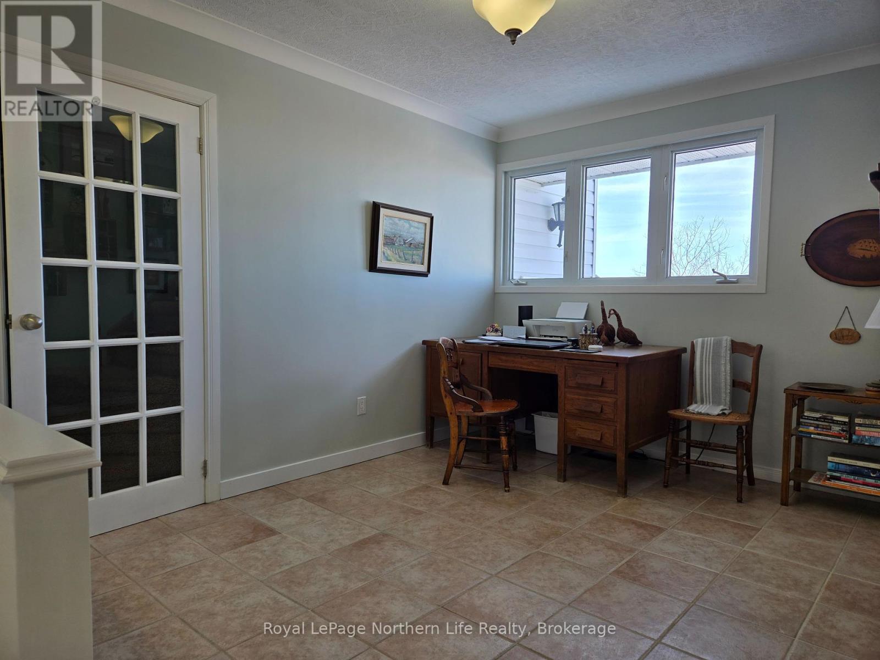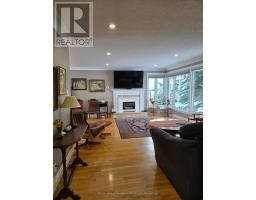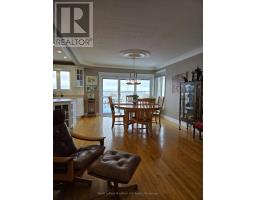251 Lawlor Street Temiskaming Shores, Ontario P0J 1K0
$639,000
This exceptional home offers a unique combination of features that are hard to find! It is situated on a quiet street and boasts breathtaking panoramic views of Lake Temiskaming. Upon entering this open-concept home, you'll immediately feel the tranquillity it provides, even in the heart of the city. The principal bedroom, located above the garage, is a true retreat with a spacious walk-in closet, a large EnSite with a double shower and jetted tub, a cozy fireplace, a separate a/c unit and an enclosed sunroom that overlooks the lake. The main floor is designed for both comfort and functionality, featuring an office with optic fibre internet available, two additional bedrooms, a full bathroom, and an open-concept living room, kitchen, and dining area. From the dining area, a patio door leads to the fenced backyard, where you'll find a hot tub and a separate sauna, perfect for relaxation while you enjoy the spectacular view. The fully renovated basement provides even more living space with a rec room and bar, an additional bedroom, laundry facilities, and ample storage. The backyard is easily accessed from this lower level, offering seamless indoor-outdoor living. Recent updates include a new furnace, hot water tank, fridge, natural gas stove and exhaust fan. To top it all off, the property includes an extra-large heated attached, garage. The driveway is resealed, and there's a second driveway for additional cars, boats or an RV! This spacious home truly has it all, and you must see it for yourself to fully appreciate its charm and amenities! Entertaining wildlife is often seen at the roadside...Deer, Partridge to name a few **EXTRAS** Extra large lot with parking space for boats RV's and trailers (id:50886)
Open House
This property has open houses!
1:00 pm
Ends at:3:00 pm
Property Details
| MLS® Number | T11423845 |
| Property Type | Single Family |
| Community Name | Haileybury |
| Amenities Near By | Marina, Public Transit |
| Community Features | Community Centre, School Bus |
| Features | Level Lot, Flat Site |
| Parking Space Total | 8 |
| View Type | Lake View |
Building
| Bathroom Total | 3 |
| Bedrooms Above Ground | 3 |
| Bedrooms Below Ground | 1 |
| Bedrooms Total | 4 |
| Age | 51 To 99 Years |
| Amenities | Fireplace(s), Separate Heating Controls |
| Appliances | Water Heater, Water Softener, Dryer, Stove, Washer, Refrigerator |
| Basement Type | Full |
| Construction Style Attachment | Detached |
| Cooling Type | Central Air Conditioning, Air Exchanger |
| Exterior Finish | Brick Facing |
| Fireplace Present | Yes |
| Fireplace Total | 2 |
| Flooring Type | Hardwood |
| Foundation Type | Block |
| Heating Fuel | Natural Gas |
| Heating Type | Forced Air |
| Stories Total | 2 |
| Size Interior | 2,000 - 2,500 Ft2 |
| Type | House |
| Utility Water | Municipal Water |
Parking
| Attached Garage |
Land
| Acreage | No |
| Land Amenities | Marina, Public Transit |
| Sewer | Sanitary Sewer |
| Size Depth | 37.98 M |
| Size Frontage | 40.9 M |
| Size Irregular | 40.9 X 38 M |
| Size Total Text | 40.9 X 38 M|under 1/2 Acre |
| Zoning Description | R1 |
Rooms
| Level | Type | Length | Width | Dimensions |
|---|---|---|---|---|
| Second Level | Bedroom | 9.8 m | 7 m | 9.8 m x 7 m |
| Basement | Bedroom 4 | 4.6 m | 2 m | 4.6 m x 2 m |
| Basement | Family Room | 8 m | 4.9 m | 8 m x 4.9 m |
| Ground Level | Bedroom 2 | 4 m | 3.4 m | 4 m x 3.4 m |
| Ground Level | Bedroom 3 | 3.4 m | 2.4 m | 3.4 m x 2.4 m |
| Ground Level | Kitchen | 4.3 m | 3 m | 4.3 m x 3 m |
| Ground Level | Dining Room | 4.3 m | 3.4 m | 4.3 m x 3.4 m |
| Ground Level | Living Room | 5.6 m | 4.1 m | 5.6 m x 4.1 m |
Utilities
| Cable | Installed |
| Sewer | Installed |
Contact Us
Contact us for more information
Judie Martin
Broker
117 Chippewa Street West
North Bay, Ontario P1B 6G3
(705) 472-2980





