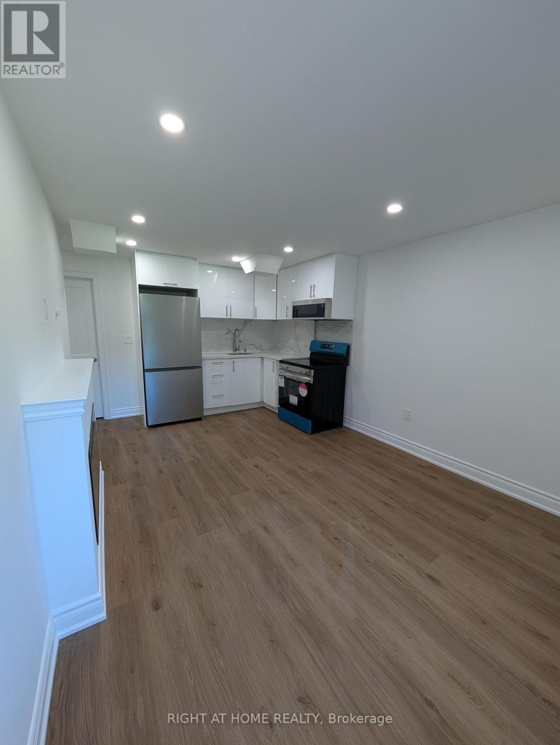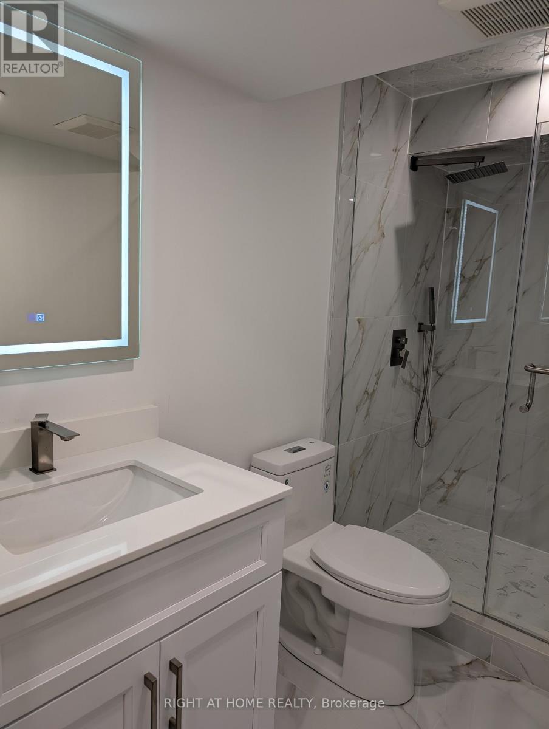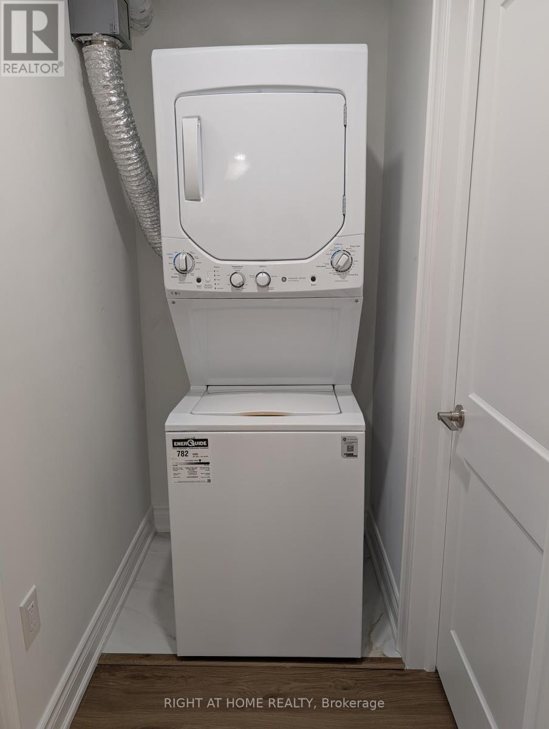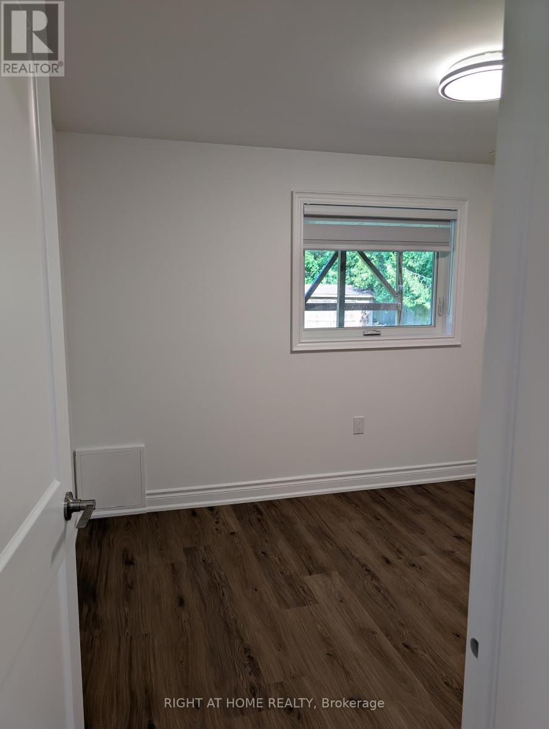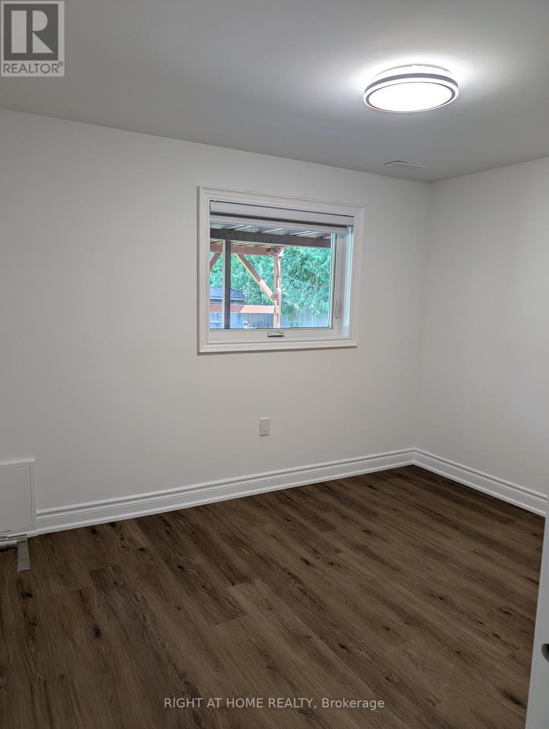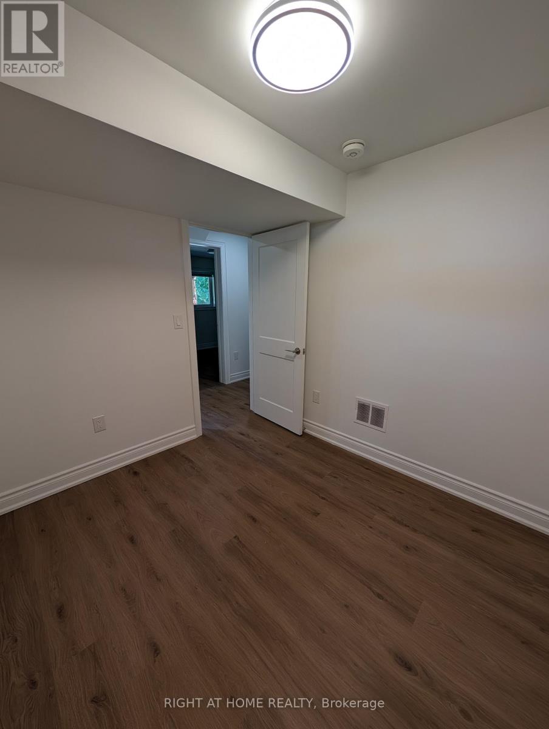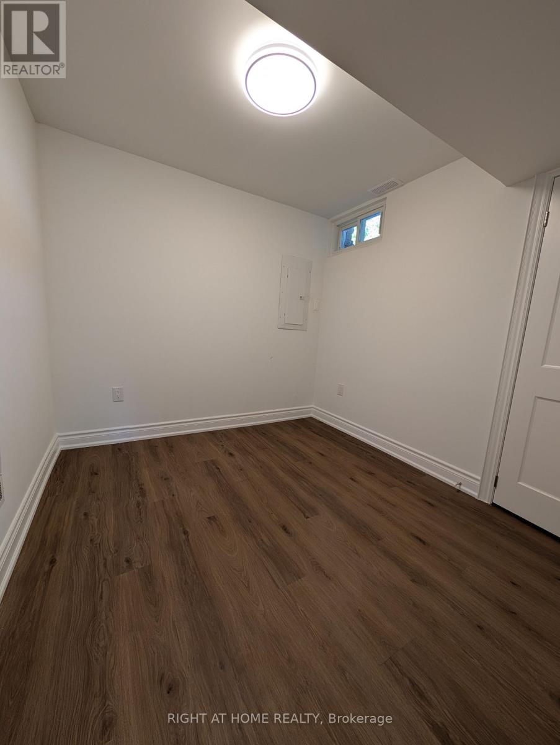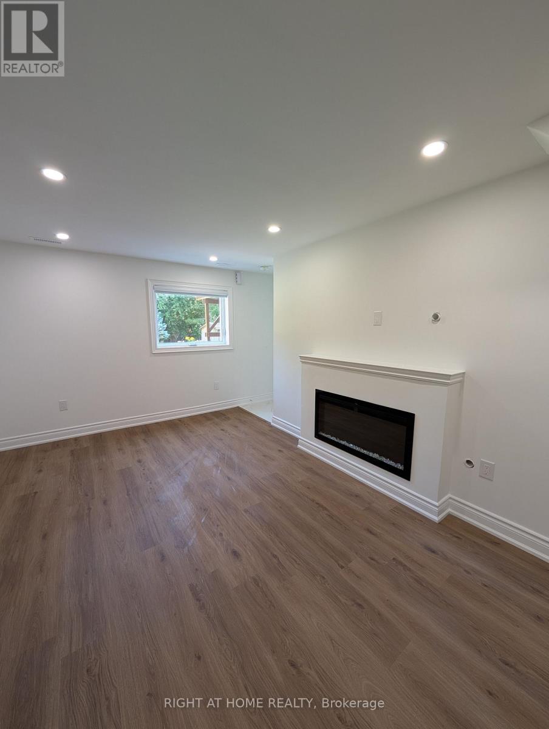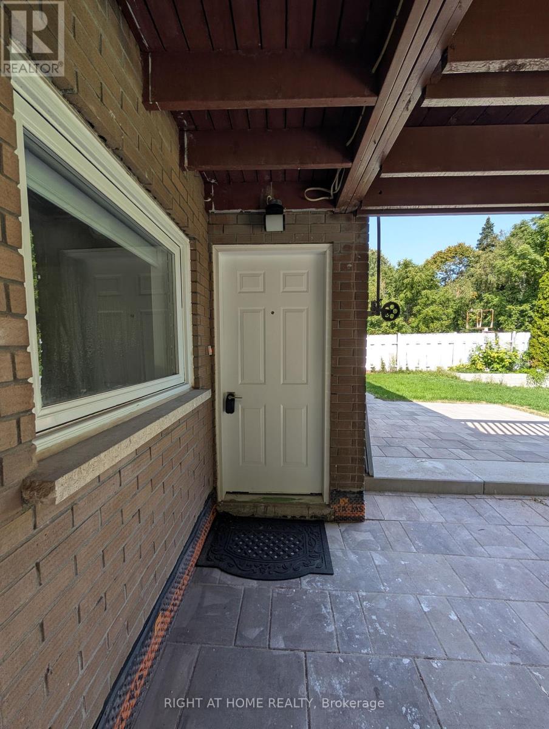251 Meadow Road Whitby, Ontario L1N 3K1
$1,785 Monthly
This beautifully updated 1-bedroom plus den legal walkout basement apartment offers a blend of comfort and convenience. With a private entrance and large windows, the space is filled with natural light and features a cozy open-concept living room and kitchen. The modern kitchen is finished with quartz countertops, a stylish backsplash, and brand-new appliances including a fridge, stove, and microwave. An in-unit washer and dryer provide added convenience, while the versatile den makes for an ideal home office. The apartment has been freshly renovated with contemporary finishes throughout, creating a clean and welcoming atmosphere.Located in a quiet, safe neighborhood, this home is close to public transit, schools, parks, shopping, and just minutes to Highway 401 for easy commuting. One parking spot is included in the rent. The unit has a separate hydro (electric) meter, while gas and water are shared. Available for $1,785/month plus utilities. (id:50886)
Property Details
| MLS® Number | E12391988 |
| Property Type | Single Family |
| Community Name | Blue Grass Meadows |
| Amenities Near By | Park, Place Of Worship, Public Transit, Schools |
| Community Features | School Bus |
| Features | Sloping, Ravine, Lighting, In Suite Laundry |
| Parking Space Total | 1 |
Building
| Bathroom Total | 1 |
| Bedrooms Above Ground | 1 |
| Bedrooms Below Ground | 1 |
| Bedrooms Total | 2 |
| Amenities | Fireplace(s) |
| Basement Features | Apartment In Basement |
| Basement Type | N/a |
| Construction Style Attachment | Detached |
| Cooling Type | Central Air Conditioning |
| Exterior Finish | Brick |
| Fire Protection | Security System, Smoke Detectors |
| Fireplace Present | Yes |
| Fireplace Total | 1 |
| Flooring Type | Vinyl, Tile |
| Foundation Type | Block |
| Heating Fuel | Electric |
| Heating Type | Forced Air |
| Size Interior | 1,100 - 1,500 Ft2 |
| Type | House |
| Utility Water | Municipal Water |
Parking
| No Garage |
Land
| Acreage | No |
| Fence Type | Fully Fenced |
| Land Amenities | Park, Place Of Worship, Public Transit, Schools |
| Landscape Features | Landscaped |
| Sewer | Sanitary Sewer |
| Size Depth | 200 Ft |
| Size Frontage | 75 Ft |
| Size Irregular | 75 X 200 Ft |
| Size Total Text | 75 X 200 Ft |
Rooms
| Level | Type | Length | Width | Dimensions |
|---|---|---|---|---|
| Basement | Bedroom | 3.4 m | 2.7 m | 3.4 m x 2.7 m |
| Basement | Den | 2.9 m | 2.5 m | 2.9 m x 2.5 m |
| Basement | Kitchen | 1.5 m | 3.4 m | 1.5 m x 3.4 m |
| Basement | Living Room | 3.7 m | 3.4 m | 3.7 m x 3.4 m |
| Basement | Bathroom | 2.8 m | 1.4 m | 2.8 m x 1.4 m |
| Basement | Laundry Room | 1 m | 1 m | 1 m x 1 m |
Utilities
| Cable | Available |
| Electricity | Installed |
| Sewer | Installed |
Contact Us
Contact us for more information
Wargha Peiman
Salesperson
242 King Street East #1
Oshawa, Ontario L1H 1C7
(905) 665-2500

