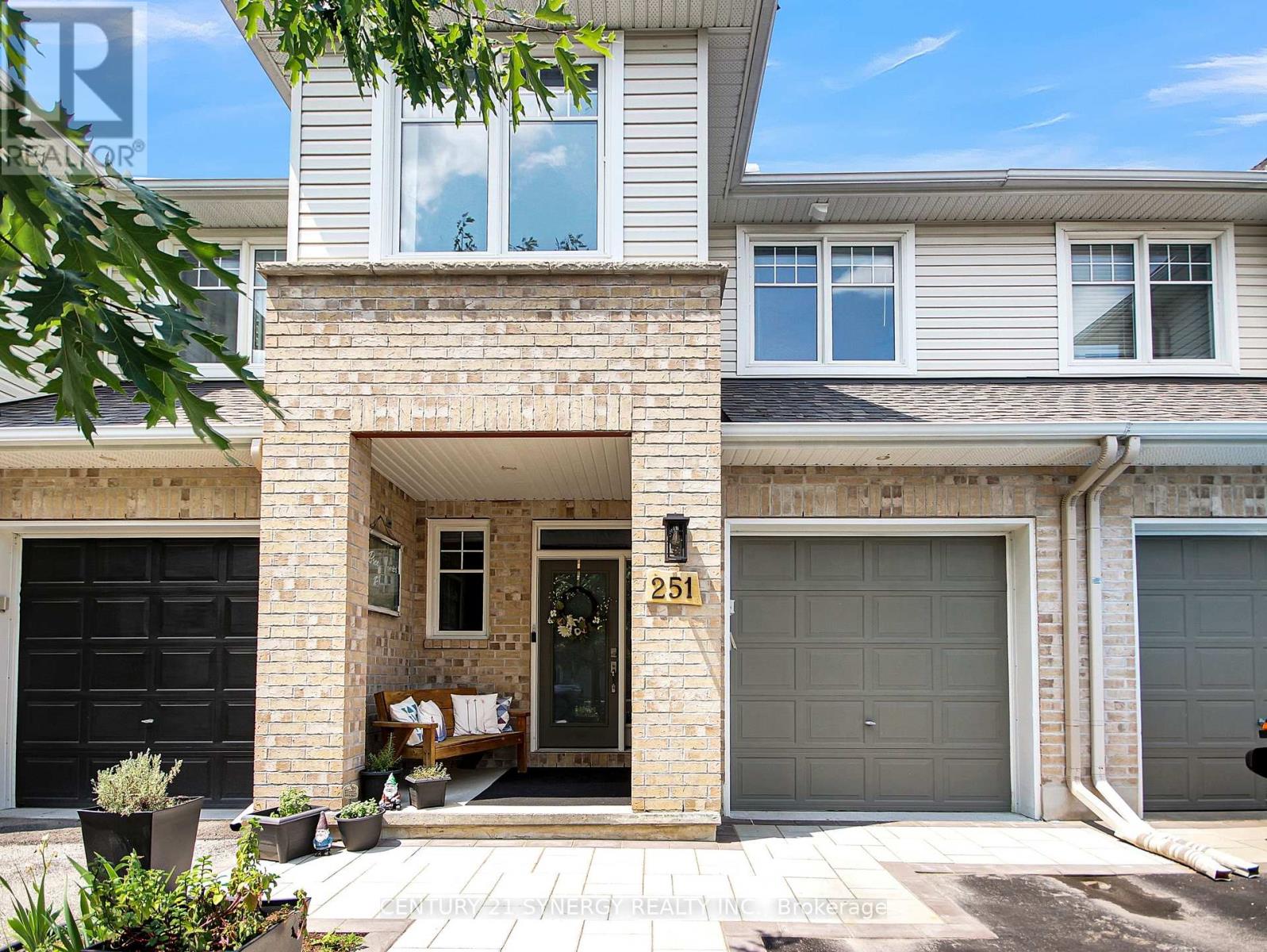251 Mojave Crescent Ottawa, Ontario K2S 0H6
$674,700
Welcome Home to 251 Mojave Crescent! This beautiful home is located close to parks (including a water park) and schools. Landscaped and beautiful, you would be proud to call this 3 bedroom, 3 bathroom home. Well renovated and updated. The open concept main floor has everything you need and is well appointed. Central vacuum and Central Air in this home too. The kitchen countertop features Calacatta Quartz with a water fall side. A big beautiful walk in pantry, high end appliances and open to the living room and dining room. A perfect home to entertain in with a lovely large welcoming entrance. The single car garage (auto garage door opener) has inside entrance as well and there is a convenient powder room in the foyer. The large living room features a beautiful corner gas fireplace. The dining room has a patio door leading to the amazing deck in the fenced rear yard. There is garden space and a lilac tree and a chockberry tree. No need for children's play space when you can walk to Bryanstone Gate Park and Pioneer Plains Splash Pad. A low maintenance property to enjoy the outdoors. Inside, the second floor features 3 large bedrooms with the Primary having a lovely ensuite and a walk in closet. The family bathroom is here too and even laundry is on this floor! Plenty of storage and closets as well. The lower level has a finished play area and a separate area that is being used as a treatment room but could be a great office space. There is also loads of storage on the other side of the utility room. Walk to schools, parks and recreation. Jackson Trails is a great area to raise a family. Get in to see this home before it's gone! No conveyance of any offer before 4pm on the 7th of July, 2025. (id:50886)
Property Details
| MLS® Number | X12261231 |
| Property Type | Single Family |
| Community Name | 8211 - Stittsville (North) |
| Amenities Near By | Park, Schools |
| Equipment Type | Water Heater - Tankless |
| Parking Space Total | 3 |
| Rental Equipment Type | Water Heater - Tankless |
| Structure | Porch |
Building
| Bathroom Total | 3 |
| Bedrooms Above Ground | 3 |
| Bedrooms Total | 3 |
| Age | 6 To 15 Years |
| Amenities | Fireplace(s) |
| Appliances | Garage Door Opener Remote(s), Central Vacuum, Dishwasher, Dryer, Freezer, Garage Door Opener, Hood Fan, Stove, Washer, Refrigerator |
| Basement Development | Partially Finished |
| Basement Type | N/a (partially Finished) |
| Construction Style Attachment | Attached |
| Cooling Type | Central Air Conditioning |
| Exterior Finish | Brick, Vinyl Siding |
| Fireplace Present | Yes |
| Foundation Type | Concrete |
| Half Bath Total | 1 |
| Heating Fuel | Natural Gas |
| Heating Type | Forced Air |
| Stories Total | 2 |
| Size Interior | 1,500 - 2,000 Ft2 |
| Type | Row / Townhouse |
| Utility Water | Municipal Water |
Parking
| Attached Garage | |
| Garage |
Land
| Acreage | No |
| Fence Type | Fenced Yard |
| Land Amenities | Park, Schools |
| Landscape Features | Landscaped |
| Sewer | Septic System |
| Size Depth | 107 Ft ,6 In |
| Size Frontage | 20 Ft |
| Size Irregular | 20 X 107.5 Ft |
| Size Total Text | 20 X 107.5 Ft |
| Zoning Description | R3z |
Rooms
| Level | Type | Length | Width | Dimensions |
|---|---|---|---|---|
| Second Level | Bathroom | 1.5 m | 3.17 m | 1.5 m x 3.17 m |
| Second Level | Laundry Room | 0.87 m | 1.93 m | 0.87 m x 1.93 m |
| Second Level | Primary Bedroom | 4.45 m | 3.94 m | 4.45 m x 3.94 m |
| Second Level | Bathroom | 1.82 m | 2.72 m | 1.82 m x 2.72 m |
| Second Level | Bedroom | 5.81 m | 3.06 m | 5.81 m x 3.06 m |
| Second Level | Bedroom | 3.56 m | 2.7 m | 3.56 m x 2.7 m |
| Basement | Playroom | 5.64 m | 5.17 m | 5.64 m x 5.17 m |
| Basement | Utility Room | 4.8 m | 2.8 m | 4.8 m x 2.8 m |
| Basement | Other | 4.8 m | 2.4 m | 4.8 m x 2.4 m |
| Ground Level | Kitchen | 4.54 m | 3.69 m | 4.54 m x 3.69 m |
| Ground Level | Dining Room | 2.78 m | 2.97 m | 2.78 m x 2.97 m |
| Ground Level | Living Room | 5.97 m | 3.95 m | 5.97 m x 3.95 m |
| Ground Level | Foyer | 4.93 m | 1.49 m | 4.93 m x 1.49 m |
Utilities
| Cable | Installed |
| Electricity | Installed |
| Sewer | Installed |
https://www.realtor.ca/real-estate/28555720/251-mojave-crescent-ottawa-8211-stittsville-north
Contact Us
Contact us for more information
Elizabeth Laplante
Salesperson
www.elizabethlaplante.com/
www.facebook.com/theottawarealtor?ref=tn_tnmn
www.twitter.com/Ottawarealty
ca.linkedin.com/pub/dir/Elizabeth/Laplante
200-444 Hazeldean Road
Kanata, Ontario K2L 1V2
(613) 317-2121
(613) 903-7703
www.c21synergy.ca/





































































































