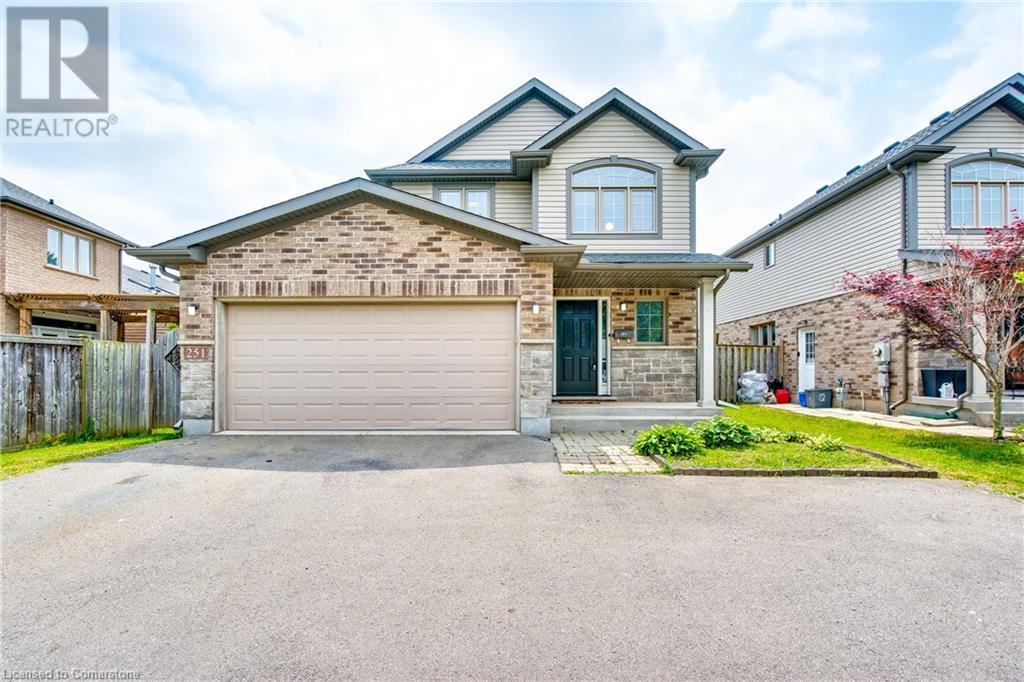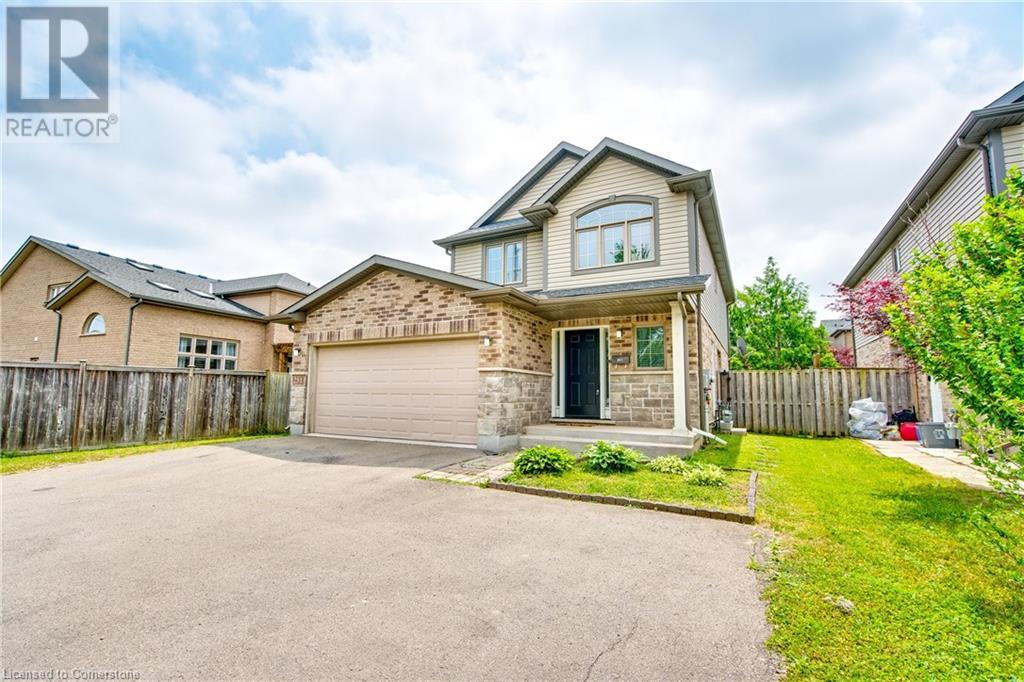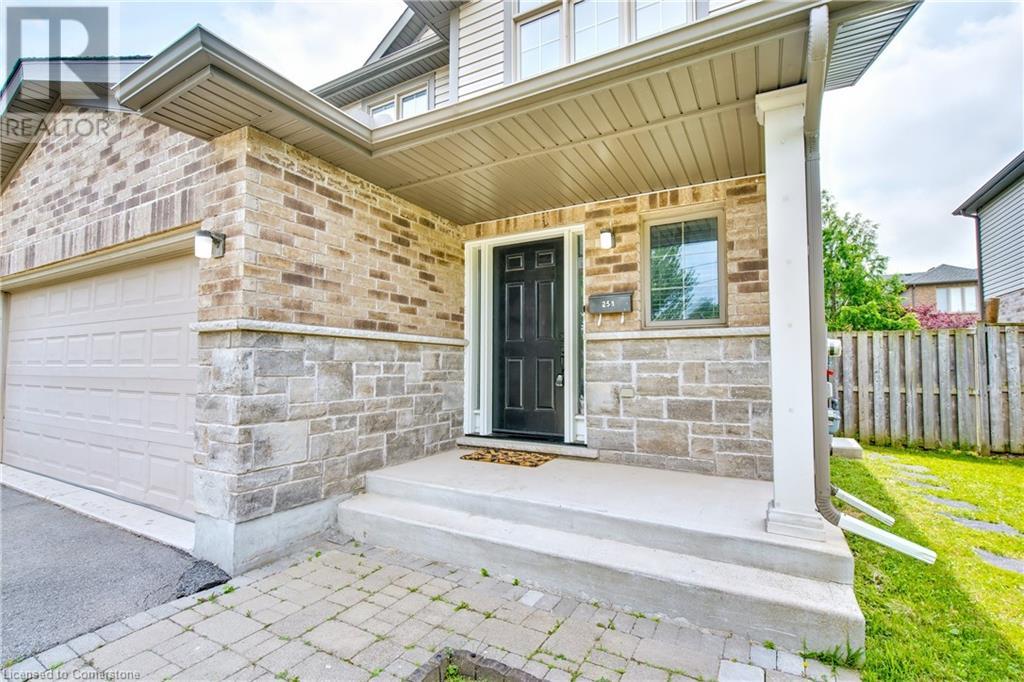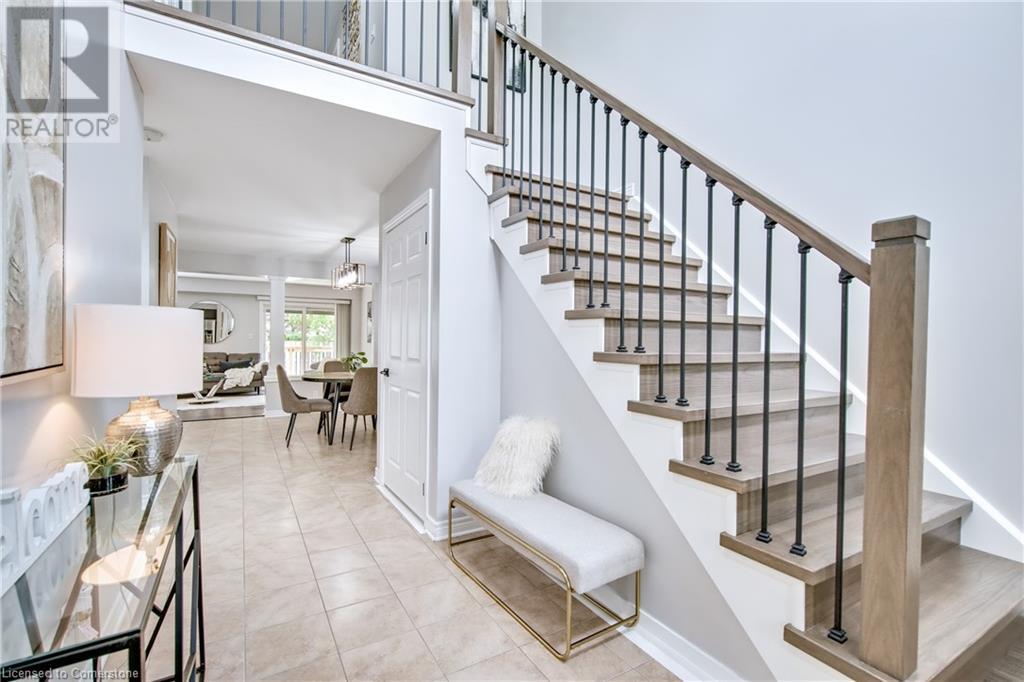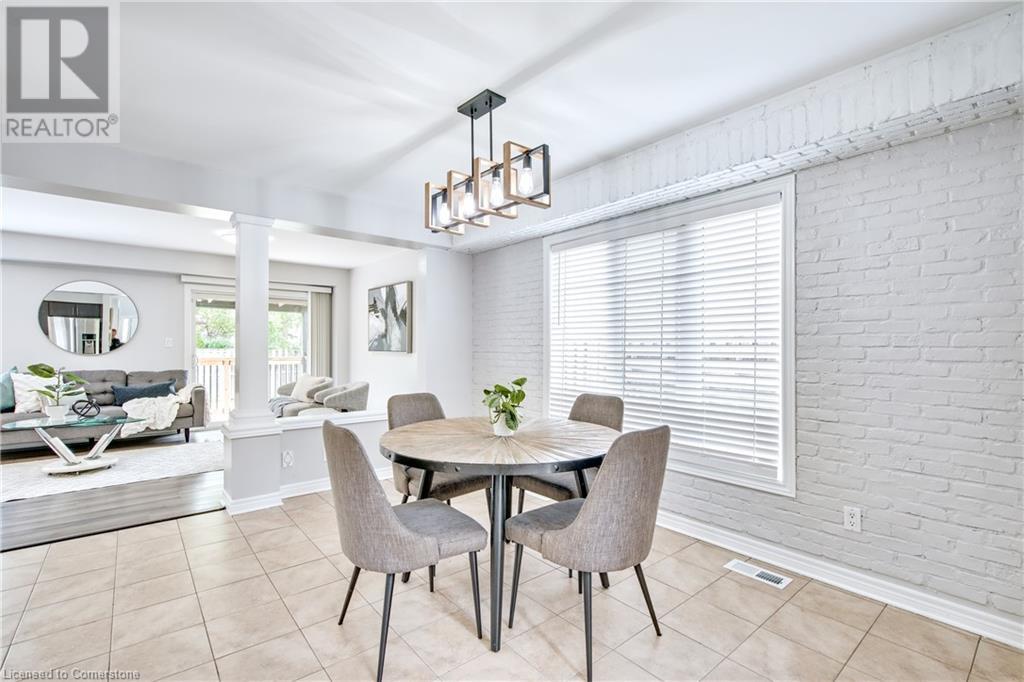251 Pelham Road St. Catharines, Ontario L2S 3A9
$939,900
Beautifully renovated 2-storey home with 5 bedrooms, 4 bathrooms, and over 1,600 sq ft above grade, located at 251 Pelham Road in sought-after St. Catharines. This turn-key property offers an open-concept main floor with an updated kitchen, sun-filled living areas, and walk-out to a new deck and fully fenced backyard. The lower level features a modern in-law suite with a separate entrance, kitchen, laundry, and 2 bedrooms. Parking for 5+ vehicles including an attached double garage. Situated near Twelve Mile Creek, scenic trails, parks, shopping, and just minutes to the highway — ideal for commuters and families alike. (id:50886)
Open House
This property has open houses!
2:00 pm
Ends at:4:00 pm
Property Details
| MLS® Number | 40744332 |
| Property Type | Single Family |
| Amenities Near By | Place Of Worship, Public Transit |
| Equipment Type | Water Heater |
| Features | In-law Suite |
| Parking Space Total | 5 |
| Rental Equipment Type | Water Heater |
Building
| Bathroom Total | 4 |
| Bedrooms Above Ground | 3 |
| Bedrooms Below Ground | 2 |
| Bedrooms Total | 5 |
| Appliances | Dishwasher, Dryer, Water Meter, Washer |
| Architectural Style | 2 Level |
| Basement Development | Finished |
| Basement Type | Full (finished) |
| Constructed Date | 2012 |
| Construction Style Attachment | Detached |
| Cooling Type | Central Air Conditioning |
| Exterior Finish | Brick, Vinyl Siding |
| Foundation Type | Poured Concrete |
| Half Bath Total | 1 |
| Heating Fuel | Natural Gas |
| Heating Type | Forced Air |
| Stories Total | 2 |
| Size Interior | 2,215 Ft2 |
| Type | House |
| Utility Water | Municipal Water |
Parking
| Attached Garage |
Land
| Access Type | Road Access |
| Acreage | No |
| Land Amenities | Place Of Worship, Public Transit |
| Sewer | Municipal Sewage System |
| Size Depth | 104 Ft |
| Size Frontage | 42 Ft |
| Size Irregular | 0.112 |
| Size Total | 0.112 Ac|under 1/2 Acre |
| Size Total Text | 0.112 Ac|under 1/2 Acre |
| Zoning Description | R1 |
Rooms
| Level | Type | Length | Width | Dimensions |
|---|---|---|---|---|
| Second Level | 4pc Bathroom | 5'1'' x 9'1'' | ||
| Second Level | Bedroom | 10'7'' x 11'3'' | ||
| Second Level | Bedroom | 10'7'' x 10'6'' | ||
| Second Level | Full Bathroom | 8'10'' x 8'1'' | ||
| Second Level | Primary Bedroom | 14'1'' x 12'8'' | ||
| Lower Level | Utility Room | 10'9'' x 6'6'' | ||
| Lower Level | Laundry Room | 5'3'' x 3'3'' | ||
| Lower Level | 3pc Bathroom | 9'7'' x 5'1'' | ||
| Lower Level | Bedroom | 11'3'' x 9'10'' | ||
| Lower Level | Bedroom | 9'7'' x 9'4'' | ||
| Lower Level | Kitchen | 13'1'' x 11'9'' | ||
| Main Level | 2pc Bathroom | 5'8'' x 4'10'' | ||
| Main Level | Kitchen | 10'2'' x 10'0'' | ||
| Main Level | Dining Room | 13'2'' x 10'1'' | ||
| Main Level | Living Room | 20'4'' x 12'0'' |
Utilities
| Cable | Available |
| Electricity | Available |
| Natural Gas | Available |
| Telephone | Available |
https://www.realtor.ca/real-estate/28509226/251-pelham-road-st-catharines
Contact Us
Contact us for more information
Rob Golfi
Salesperson
(905) 575-1962
www.robgolfi.com/
1 Markland Street
Hamilton, Ontario L8P 2J5
(905) 575-7700
(905) 575-1962

