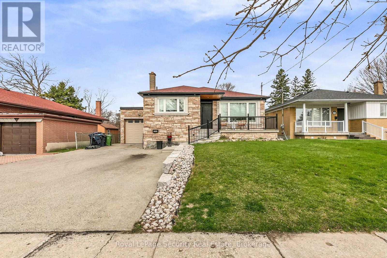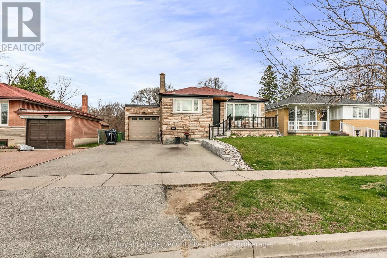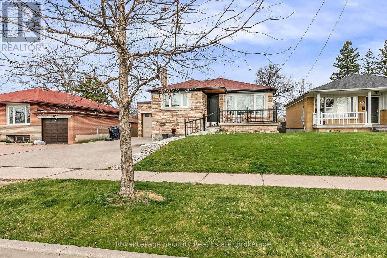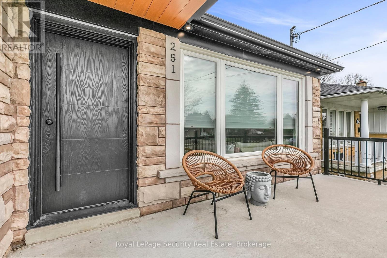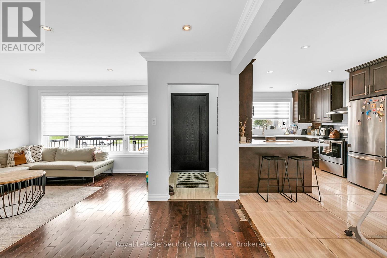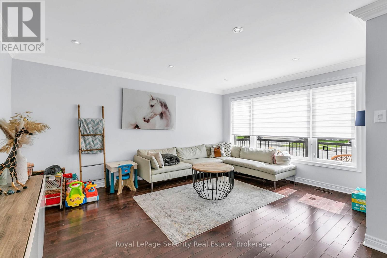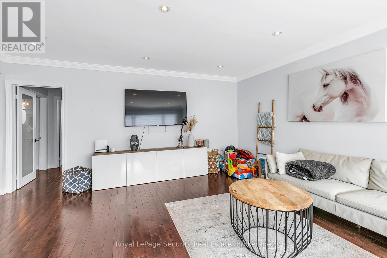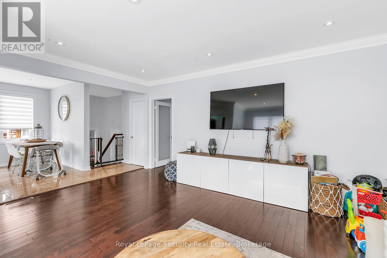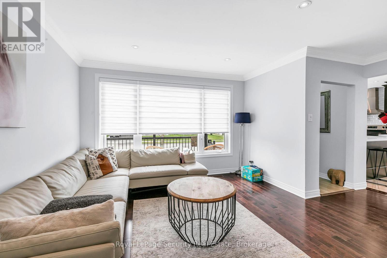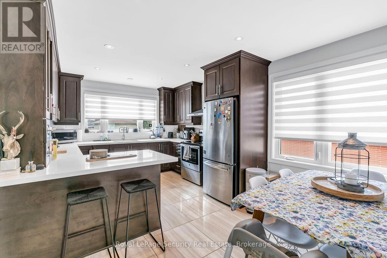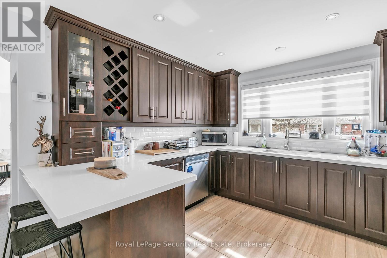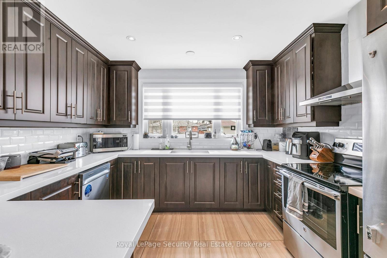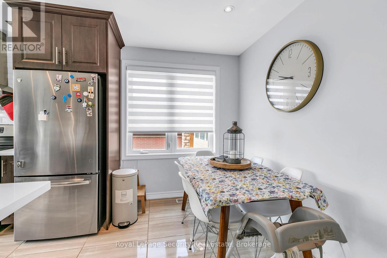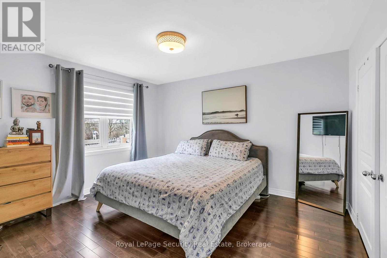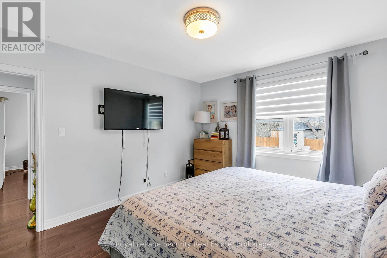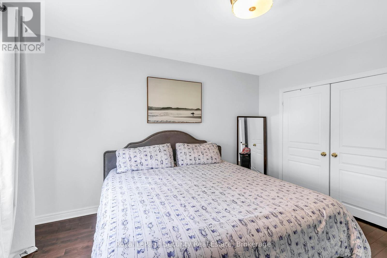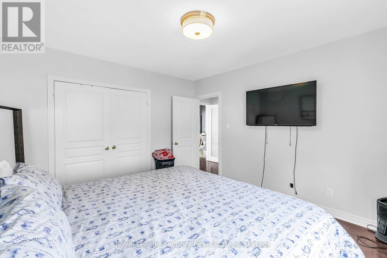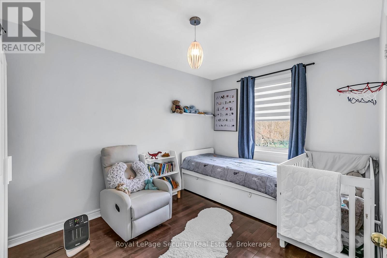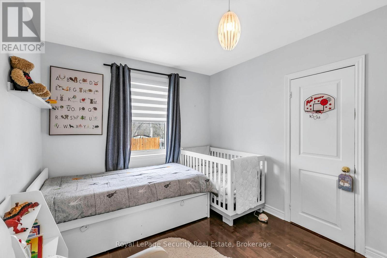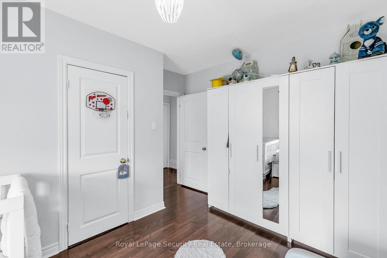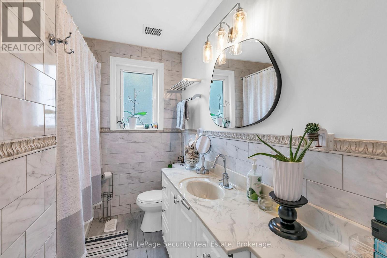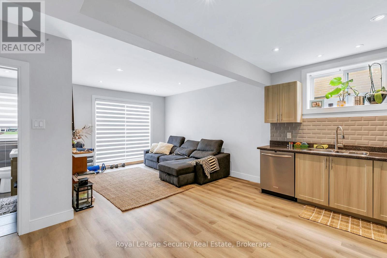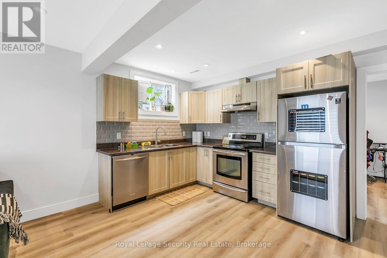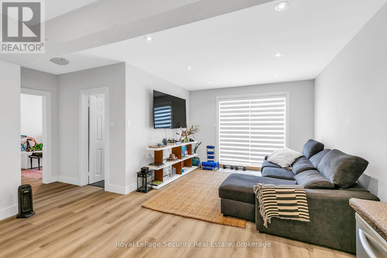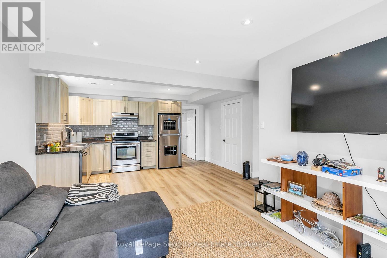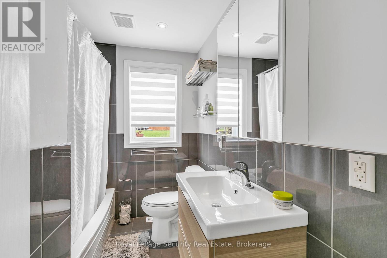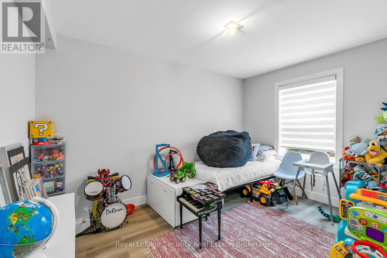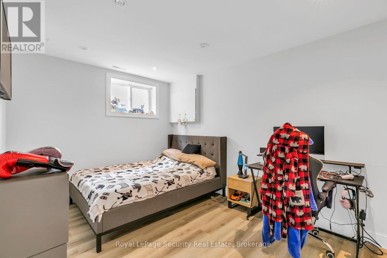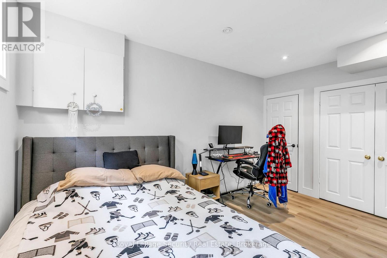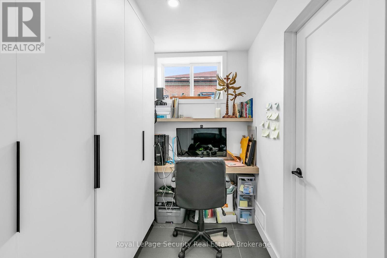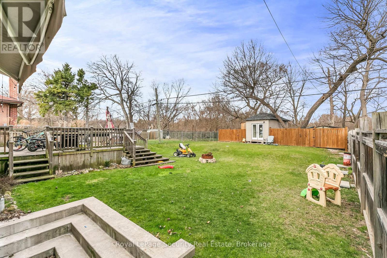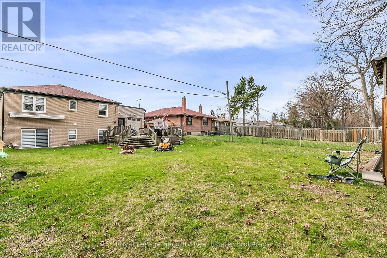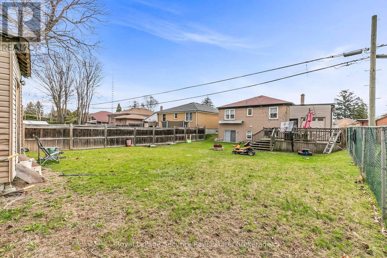251 Thistle Down Boulevard Toronto, Ontario M9V 1K6
$1,184,000
Experience sophisticated living in this impeccably designed residence, perfectly situated in the lush and serene enclave of Etobicoke. Crafted with the highest quality finishes and a modern aesthetic, this home exudes elegance and comfort throughout. The open-concept main floor is a showcase of style and function, featuring sleek lines, expansive living and dining areas, and two spacious bedrooms that offer both tranquility and refinement. Natural light floods the space, enhancing its seamless flow and contemporary charm. The fully finished lower level offers a private, well-appointed apartment complete with two generous bedrooms, a dedicated office, and its own entrance ideal for multi-generational living or elevated rental potential. Set on a sprawling, beautifully landscaped lot, the backyard offers a private oasis for outdoor entertaining or peaceful retreat. Located in one of Etobicoke's most coveted greenbelt neighborhoods, the home is surrounded by mature trees, parks, and premier amenities, all while offering quick access to the city. This is a rare offering where luxury meets lifestyle lean exceptional home for the discerning buyer. (id:50886)
Property Details
| MLS® Number | W12104892 |
| Property Type | Single Family |
| Community Name | Thistletown-Beaumonde Heights |
| Features | Carpet Free |
| Parking Space Total | 4 |
Building
| Bathroom Total | 2 |
| Bedrooms Above Ground | 2 |
| Bedrooms Below Ground | 2 |
| Bedrooms Total | 4 |
| Appliances | Dishwasher, Dryer, Stove, Washer, Refrigerator |
| Architectural Style | Bungalow |
| Basement Features | Apartment In Basement, Separate Entrance |
| Basement Type | N/a |
| Construction Style Attachment | Detached |
| Cooling Type | Central Air Conditioning |
| Exterior Finish | Brick, Stone |
| Flooring Type | Hardwood, Laminate, Ceramic |
| Foundation Type | Poured Concrete |
| Heating Fuel | Natural Gas |
| Heating Type | Forced Air |
| Stories Total | 1 |
| Size Interior | 700 - 1,100 Ft2 |
| Type | House |
| Utility Water | Municipal Water |
Parking
| Attached Garage | |
| Garage |
Land
| Acreage | No |
| Sewer | Sanitary Sewer |
| Size Depth | 110 Ft |
| Size Frontage | 50 Ft |
| Size Irregular | 50 X 110 Ft |
| Size Total Text | 50 X 110 Ft |
Rooms
| Level | Type | Length | Width | Dimensions |
|---|---|---|---|---|
| Basement | Office | 3.28 m | 1.27 m | 3.28 m x 1.27 m |
| Basement | Recreational, Games Room | 3.96 m | 3.56 m | 3.96 m x 3.56 m |
| Basement | Kitchen | 4.42 m | 2.67 m | 4.42 m x 2.67 m |
| Basement | Bedroom 3 | 3.96 m | 2.9 m | 3.96 m x 2.9 m |
| Basement | Bedroom 4 | 4.24 m | 3.02 m | 4.24 m x 3.02 m |
| Main Level | Foyer | 2.21 m | 1.27 m | 2.21 m x 1.27 m |
| Main Level | Living Room | 4.98 m | 3.71 m | 4.98 m x 3.71 m |
| Main Level | Dining Room | 3.45 m | 1.96 m | 3.45 m x 1.96 m |
| Main Level | Kitchen | 3.45 m | 3.28 m | 3.45 m x 3.28 m |
| Main Level | Primary Bedroom | 4.09 m | 3.58 m | 4.09 m x 3.58 m |
| Main Level | Bedroom 2 | 4.04 m | 3.68 m | 4.04 m x 3.68 m |
Contact Us
Contact us for more information
Anabela Serra
Salesperson
(416) 400-5825
www.anabelaserra.com/
2700 Dufferin Street Unit 47
Toronto, Ontario M6B 4J3
(416) 654-1010
(416) 654-7232
securityrealestate.royallepage.ca/

