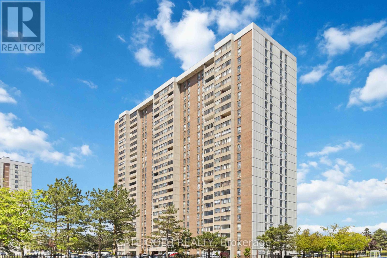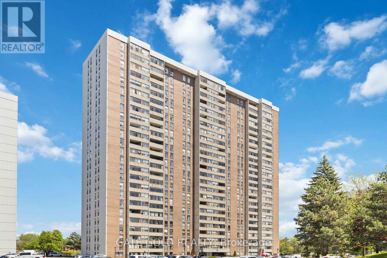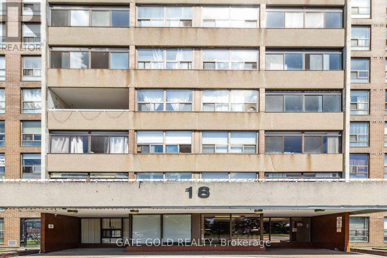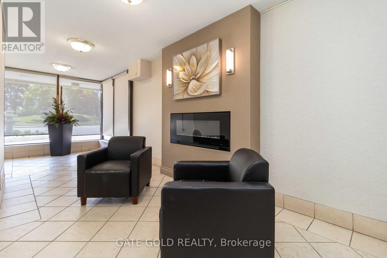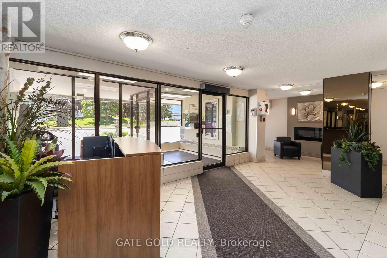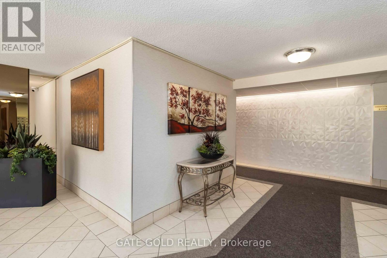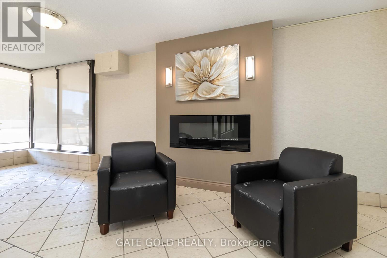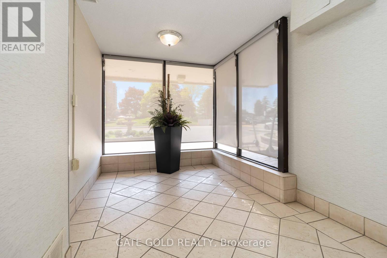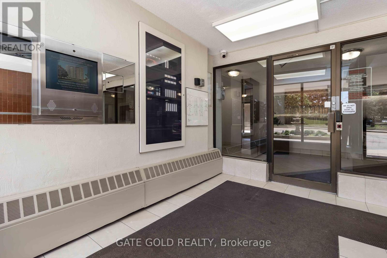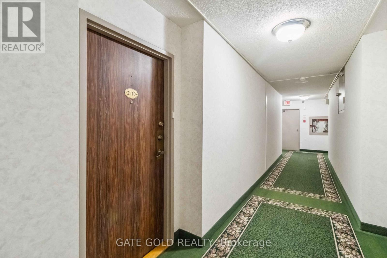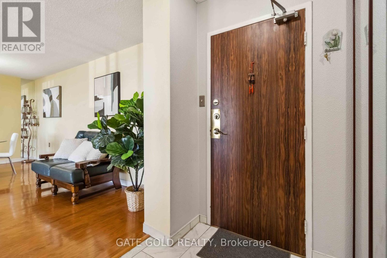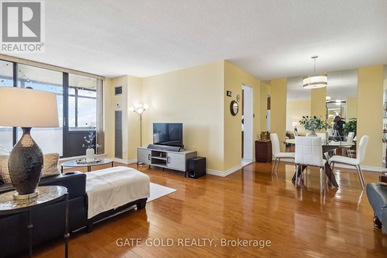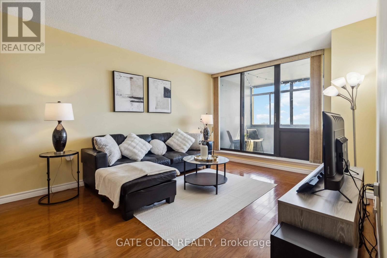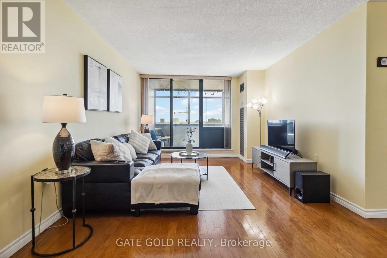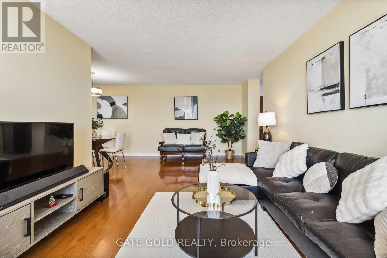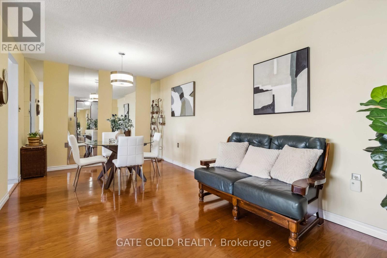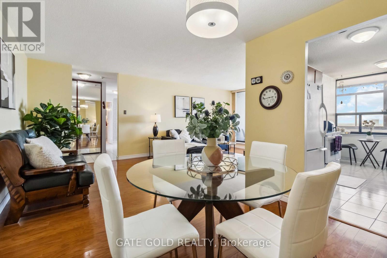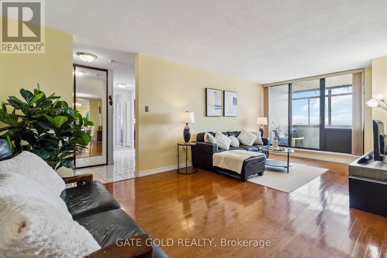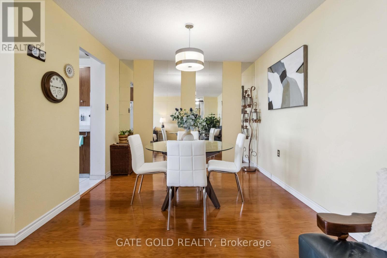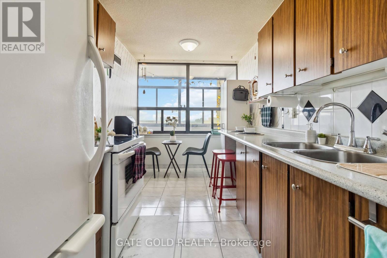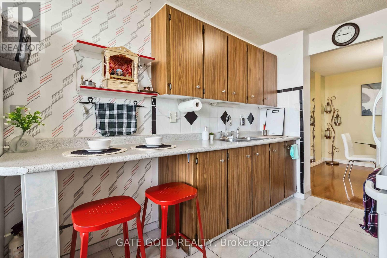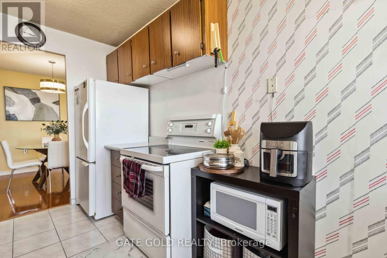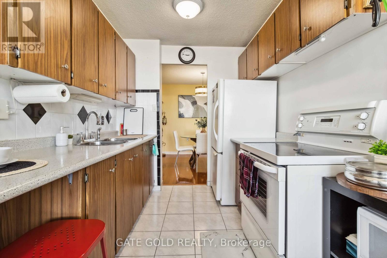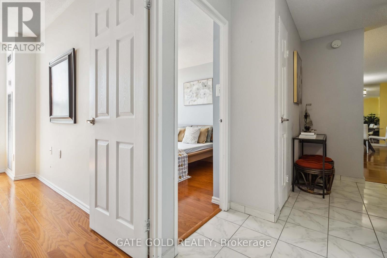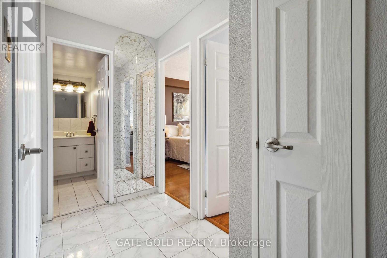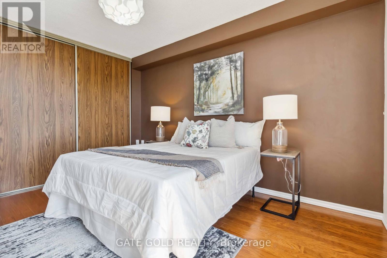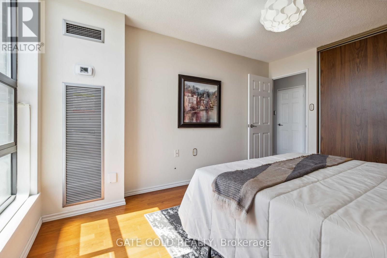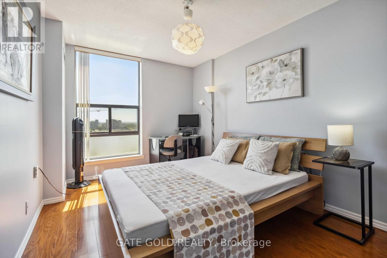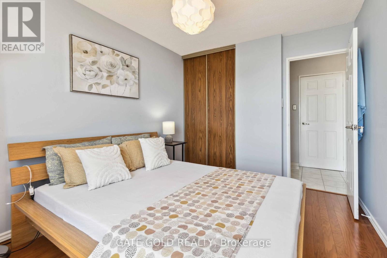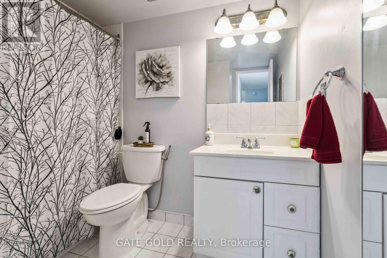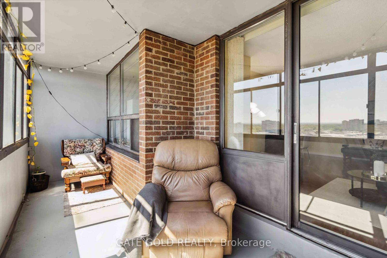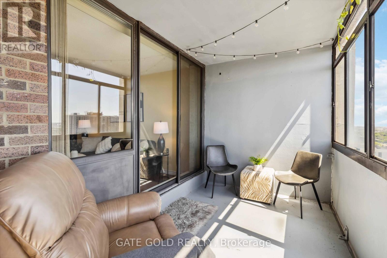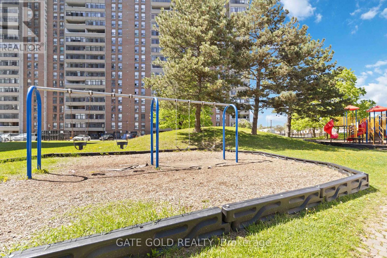2510 - 18 Knightsbridge Road Brampton, Ontario L6T 3X5
$509,900Maintenance, Heat, Electricity, Cable TV, Common Area Maintenance, Insurance, Parking
$647 Monthly
Maintenance, Heat, Electricity, Cable TV, Common Area Maintenance, Insurance, Parking
$647 MonthlyLove Where You Live! Bright, Beautiful, and Brimming with Charm Your Perfect Condo Awaits! Step into this impeccably maintained unit, lovingly cared for by the second owner! This stunning, carpet-free space features gleaming hardwood floors throughout the living room, dining area, and both bedrooms, creating a warm and inviting atmosphere. The welcoming entryway boasts a spacious double closet, while the bright eat-in kitchen offers ample cabinetry for all your culinary needs. The beautifully updated bathroom showcases modern finishes, reflecting true pride of ownership. Natural light pours into every room, highlighting the expansive, enclosed balcony with its picturesque western views perfect for relaxing with a book or a morning coffee. Plus, enjoy the added convenience of an ensuite storage room for extra space. A rare gem that effortlessly blends style, comfort, and functionality don't miss the chance to call this exceptional unit home! (id:50886)
Property Details
| MLS® Number | W12157625 |
| Property Type | Single Family |
| Community Name | Queen Street Corridor |
| Community Features | Pet Restrictions |
| Features | Balcony |
| Parking Space Total | 1 |
Building
| Bathroom Total | 1 |
| Bedrooms Above Ground | 2 |
| Bedrooms Total | 2 |
| Cooling Type | Central Air Conditioning |
| Exterior Finish | Brick |
| Flooring Type | Hardwood, Ceramic |
| Heating Fuel | Natural Gas |
| Heating Type | Forced Air |
| Size Interior | 900 - 999 Ft2 |
| Type | Apartment |
Parking
| Underground | |
| Garage |
Land
| Acreage | No |
Rooms
| Level | Type | Length | Width | Dimensions |
|---|---|---|---|---|
| Ground Level | Living Room | 6.43 m | 3.88 m | 6.43 m x 3.88 m |
| Ground Level | Dining Room | 3.03 m | 2.46 m | 3.03 m x 2.46 m |
| Ground Level | Kitchen | 2.19 m | 2.34 m | 2.19 m x 2.34 m |
| Ground Level | Bedroom | 3.97 m | 3.26 m | 3.97 m x 3.26 m |
| Ground Level | Bedroom 2 | 3.82 m | 2.58 m | 3.82 m x 2.58 m |
Contact Us
Contact us for more information
Gary Bhatt
Broker of Record
(416) 836-3655
www.searchlisting.ca/
www.facebook.com/garybhatt1
2130 North Park Dr Unit 40
Brampton, Ontario L6S 0C9
(905) 793-2800
(905) 793-2807
Amandeep Otal
Salesperson
2130 North Park Dr Unit 40
Brampton, Ontario L6S 0C9
(905) 793-2800
(905) 793-2807

