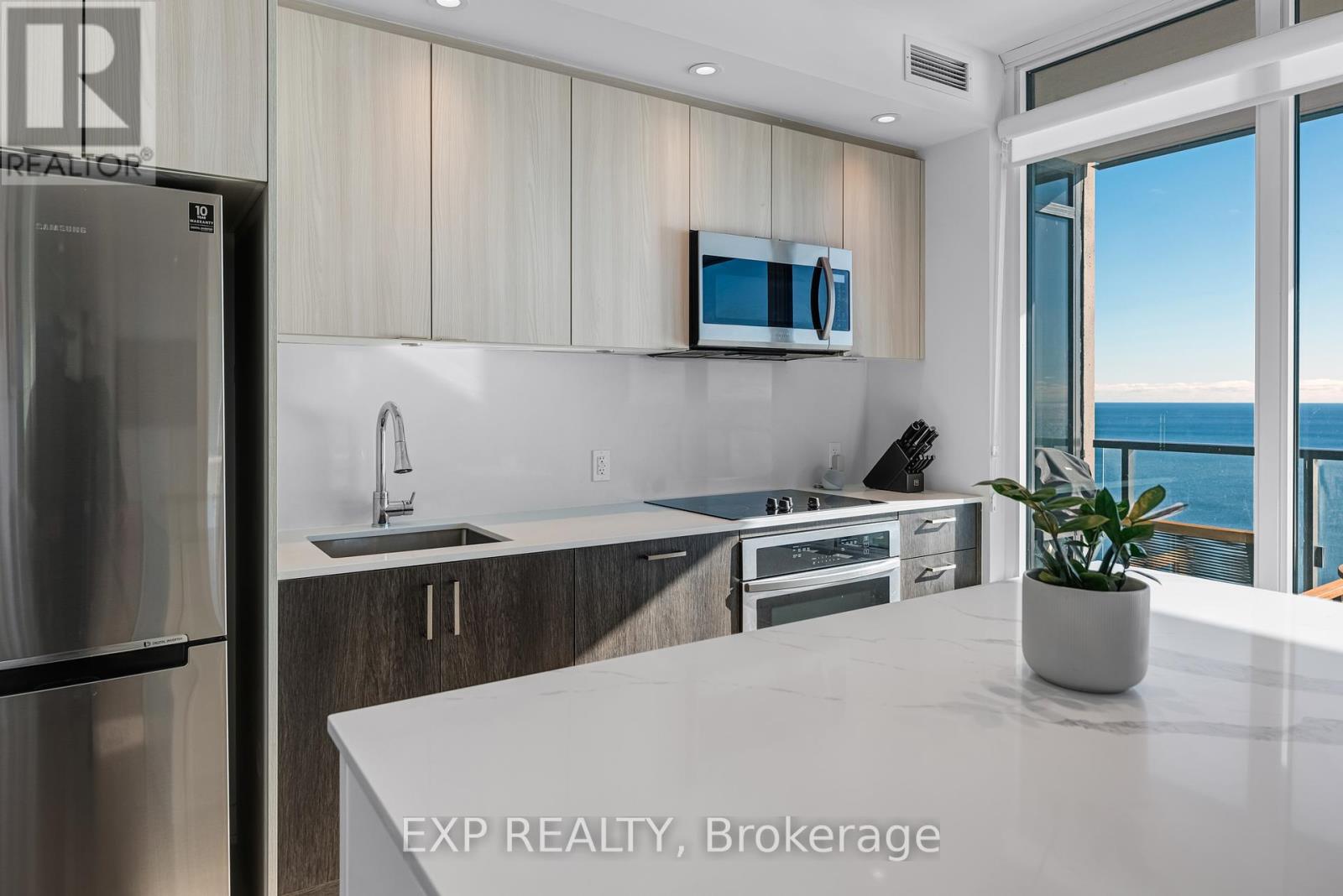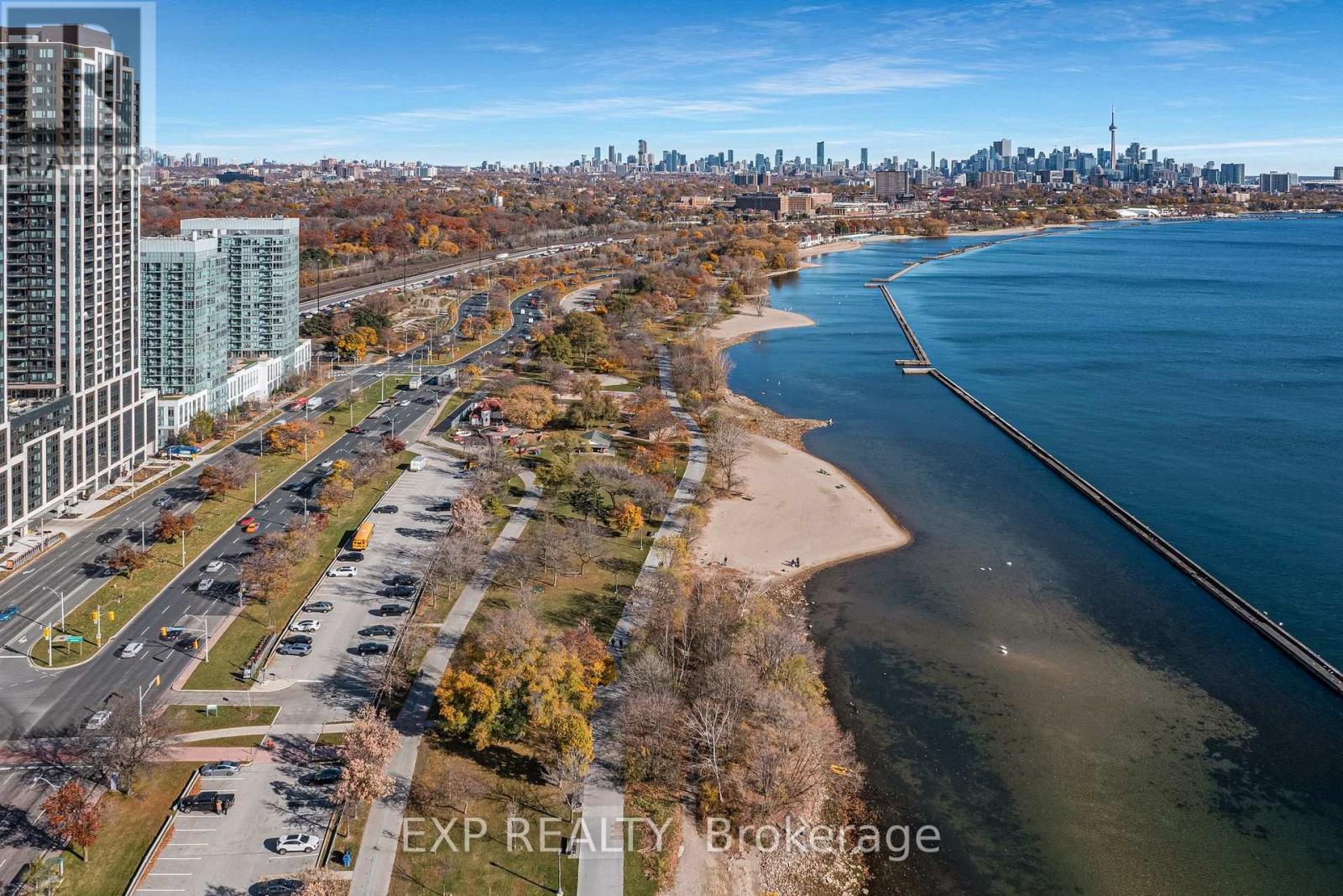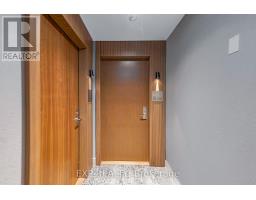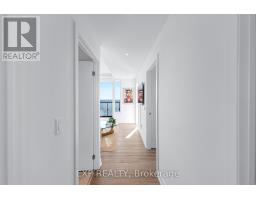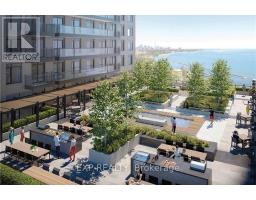2510 - 1926 Lake Shore Boulevard W Toronto, Ontario M6S 1A1
$1,199,900Maintenance, Heat, Common Area Maintenance, Insurance, Parking
$715 Monthly
Maintenance, Heat, Common Area Maintenance, Insurance, Parking
$715 MonthlyWelcome To An Exclusive Sanctuary At The Mirabella Luxury Condominiums In Prestigious Swansea Village. This Remarkable Three-Bedroom,Two-Bathroom South-Facing Suite Offers Unobstructed, Panoramic Vistas Of The Water And Toronto Skyline, Capturing One Of The City's Most Awe-Inspiring Views. Thoughtfully Curated w/Over $40,000 In Upgrades, This Residence Radiates Sophistication And Charm. The Custom Kitchen Includes A Bespoke Quartz Breakfast Island With Added Storage To Provide Both Functionality And Elegance, Also Complemented By High-End Stainless Steel Appliances. Pot Lighting Illuminates Multiple Rooms, While Ceiling Lighting In All Bedrooms Allow For Refined Ambiance Control. Enjoy Serene Moments On The Expansive 105 Sq. Ft. South-Facing Balcony, w/ An Additional Private Juliette Balcony Extending Off The Primary Suite. 9' Ceilings, A Lavish 4-Piece Ensuite w/Double Sinks And Refined Tiling, And Custom Roller Shades w/ Valances Complete This Haven Of Understated Luxury. Mirabellas 25,000+ Sqft. Of Meticulously Designed Amenities (Both Indoor & Outdoor) Provide Residents With An Unparalleled Lifestyle. From An Exceptional Fitness Center And Yoga Studio To An Indoor Pool, Sauna, Children's Playroom, Bike Locker And A Business Centre, Every Detail Has Been Designed With The Discerning Resident In Mind. Host Gatherings In The Chefs Kitchen Party Room Or Enjoy Scenic Al Fresco Dining On The Terrace, Complete With BBQs And Endless Lake & City Views. With Additional Conveniences Such As Guest Suites, Visitor Parking With EV Chargers, And Dedicated Concierge Service, Mirabella Delivers An Exceptional, Elevated Living Experience. Nestled Within A Vibrant Lakeside Community, This Exceptional Residence Offers Access To High Park, Scenic Walking And Bike Trails, A Charming Boardwalk, And Beach Access. Enjoy Seamless Connectivity With Nearby Public Transit And A Short Drive To The Convenience Of Downtown Torontos Dynamic Energy, Renowned Dining, And Cultural Attractions **** EXTRAS **** * ROGERS INTERNET Included; High Quality Stainless Steel Appliances (Fridge,Induction Cooktop, Oven, B/I Microwave/Hood Fan), B/I D/W, Washer/Dryer. All Light Fixtures & Window Covering (Custom Roller Shades w/ Valances); 24 Hr Concierge (id:50886)
Property Details
| MLS® Number | W10423751 |
| Property Type | Single Family |
| Community Name | South Parkdale |
| AmenitiesNearBy | Beach, Hospital, Public Transit |
| CommunityFeatures | Pet Restrictions |
| Features | Balcony, Carpet Free, In Suite Laundry |
| ParkingSpaceTotal | 1 |
| PoolType | Indoor Pool |
| ViewType | View, Lake View, View Of Water |
Building
| BathroomTotal | 2 |
| BedroomsAboveGround | 3 |
| BedroomsTotal | 3 |
| Amenities | Exercise Centre, Party Room, Sauna, Visitor Parking, Separate Electricity Meters, Security/concierge |
| Appliances | Cooktop, Dryer, Hood Fan, Microwave, Oven, Refrigerator, Washer, Window Coverings |
| CoolingType | Central Air Conditioning |
| ExteriorFinish | Concrete |
| FireProtection | Alarm System, Security Guard, Smoke Detectors |
| HeatingFuel | Natural Gas |
| HeatingType | Heat Pump |
| SizeInterior | 999.992 - 1198.9898 Sqft |
| Type | Apartment |
Parking
| Underground |
Land
| Acreage | No |
| LandAmenities | Beach, Hospital, Public Transit |
| SurfaceWater | Lake/pond |
Rooms
| Level | Type | Length | Width | Dimensions |
|---|---|---|---|---|
| Flat | Kitchen | 4.39 m | 3.3 m | 4.39 m x 3.3 m |
| Flat | Living Room | 5.2 m | 3.02 m | 5.2 m x 3.02 m |
| Flat | Primary Bedroom | 3.04 m | 2.96 m | 3.04 m x 2.96 m |
| Flat | Bedroom 2 | 3.62 m | 2.48 m | 3.62 m x 2.48 m |
| Flat | Bedroom 3 | 3.62 m | 3.02 m | 3.62 m x 3.02 m |
Interested?
Contact us for more information
Frank Polsinello
Broker of Record
16700 Bayview Ave #211a
Newmarket, Ontario L3X 1W1
Bill Clouatre
Salesperson
16700 Bayview Ave #211a
Newmarket, Ontario L3X 1W1










