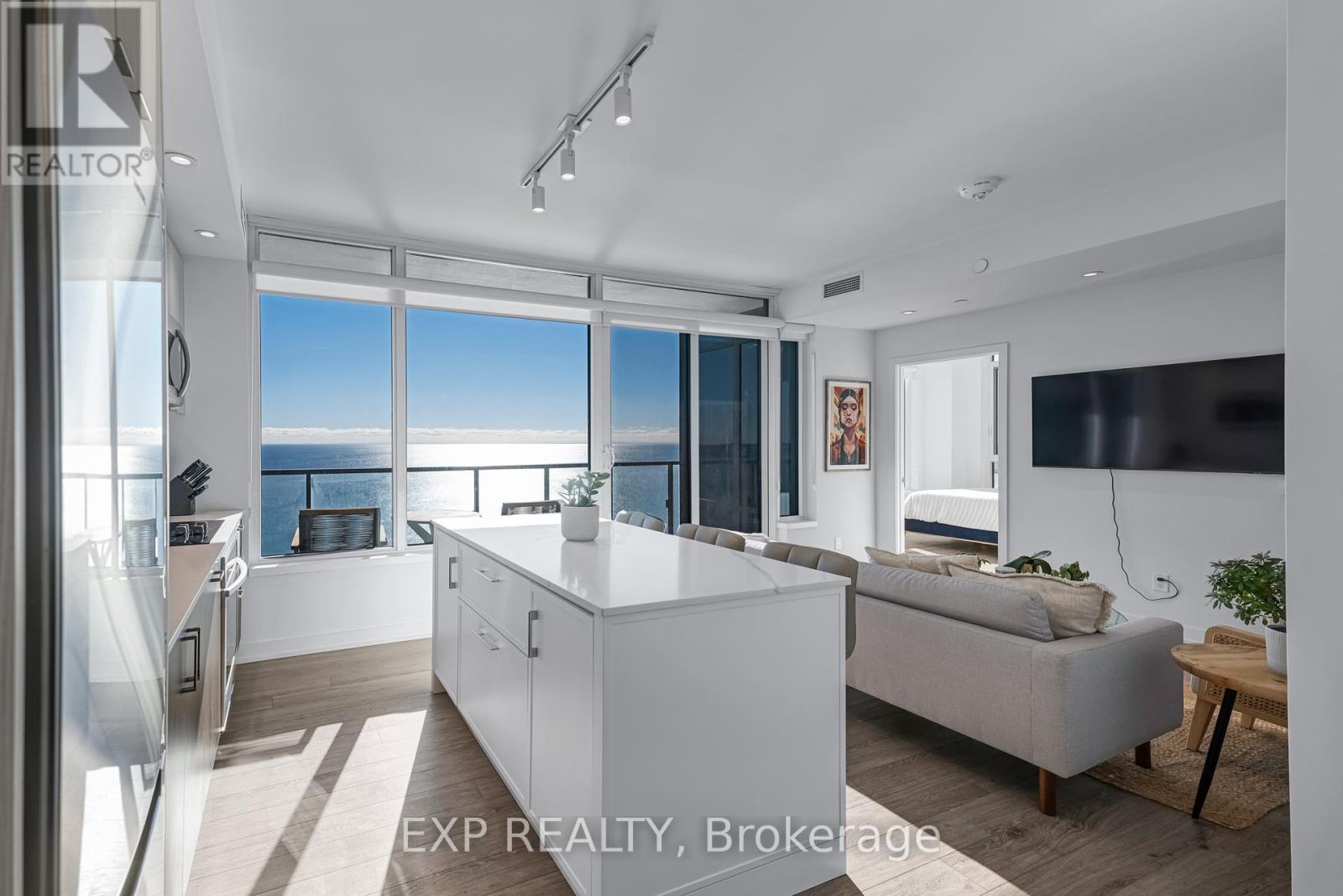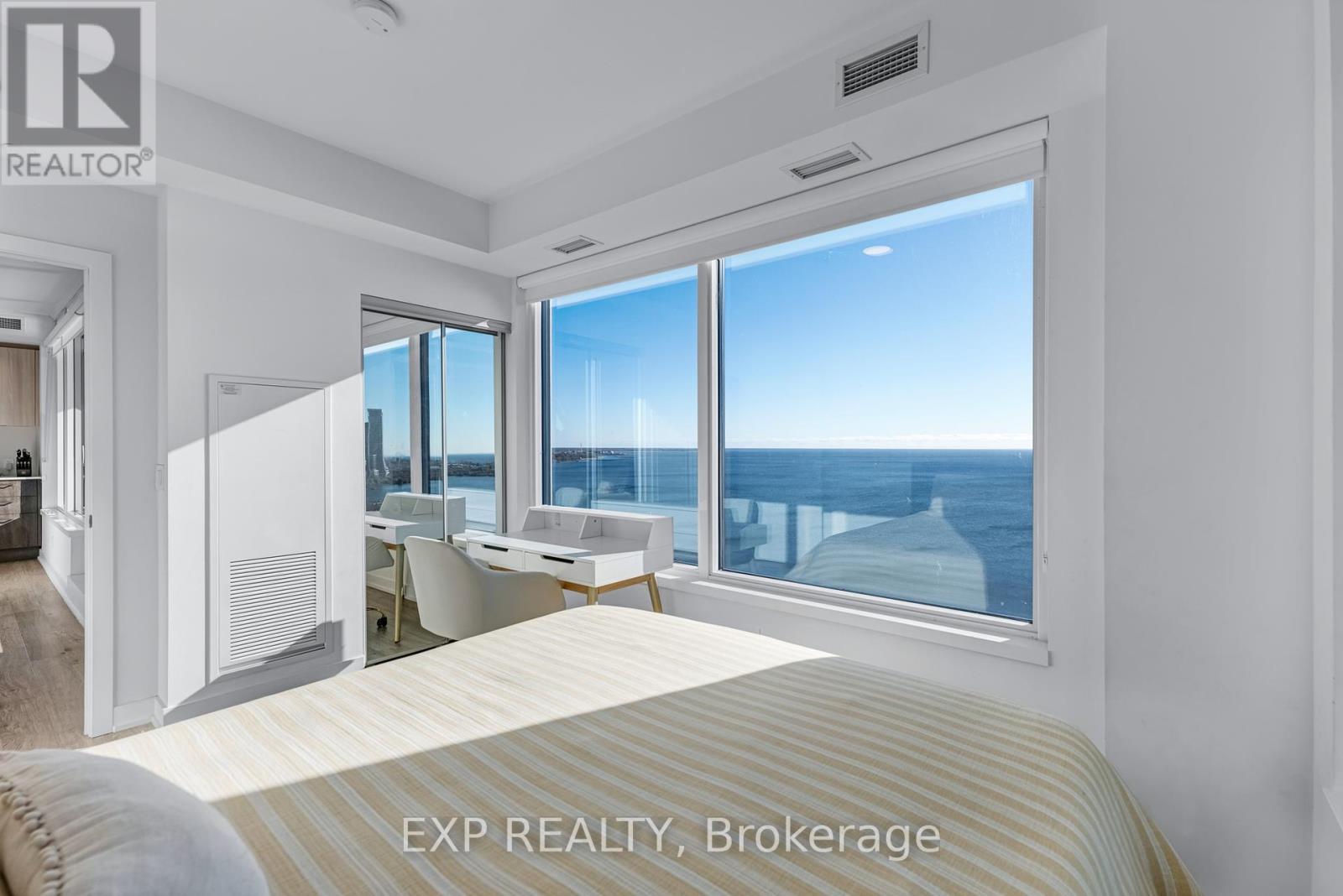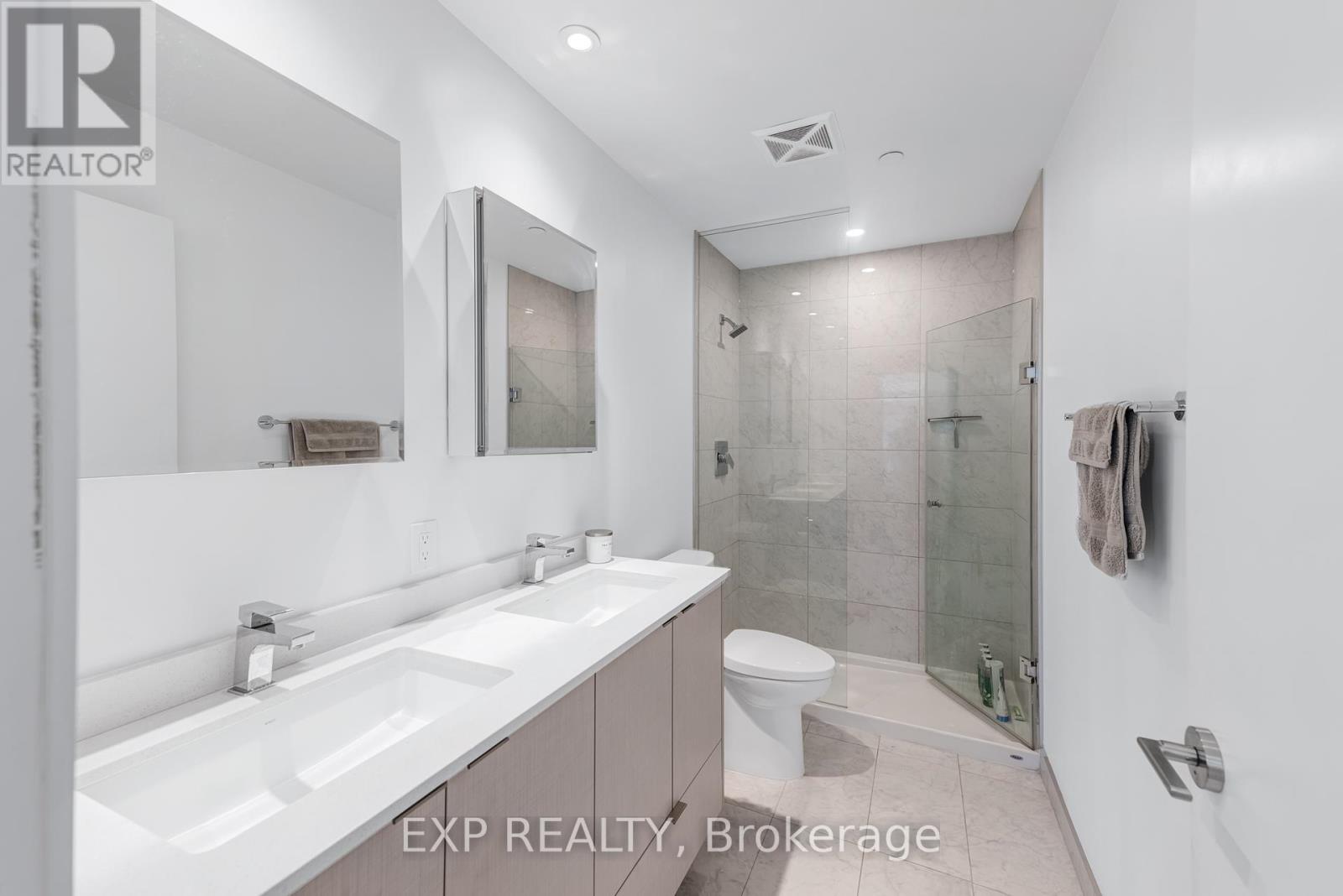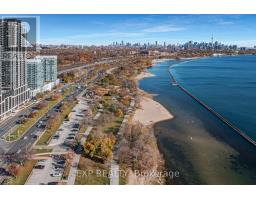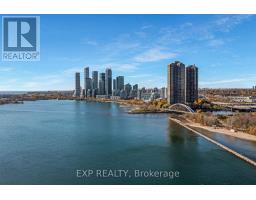2510 - 1926 Lake Shore Boulevard W Toronto, Ontario M6S 1A1
$4,000 Monthly
Welcome To An Exclusive Sanctuary At The Mirabella Luxury Condominiums In Prestigious Swansea Village. This Remarkable 3Bedroom, 2 Bathroom, South-Facing Suite Offers Unobstructed, Panoramic Views Of The Water And Toronto Skyline. Enjoy SereneMoments On The Expansive 105 Sq. Ft. South-Facing Balcony, w/ An Additional Private Juliette Balcony Extending Off The PrimarySuite. Suite Includes Parking. High End Upgraded Finishes Incl. Potlights. Amazing Location Walk To The Beach, High Park. AmenitiesInclude; Concierge Service, 20,000+ Sqft Of Indoor And Outdoor Amenity Space, Including Guest Suites, Indoor Pool, Sauna, YogaStudio, Party Room, Fitness Centre & Terrace w/ BBQs & Much More!! * Will Consider Short Term Lease * **** EXTRAS **** * ROGERS INTERNET Included; High Quality Stainless Steel Appliances (Fridge,Induction Cooktop, Oven, B/I Microwave/Hood Fan),B/I D/W, Washer/Dryer. All Light Fixtures & Window Covering (Custom Roller Shades w/ Valances); 24 Hr Concierge (id:50886)
Property Details
| MLS® Number | W11886293 |
| Property Type | Single Family |
| Community Name | South Parkdale |
| AmenitiesNearBy | Beach, Public Transit, Hospital |
| CommunityFeatures | Pets Not Allowed |
| Features | Balcony |
| ParkingSpaceTotal | 1 |
| PoolType | Indoor Pool |
| ViewType | View |
Building
| BathroomTotal | 2 |
| BedroomsAboveGround | 3 |
| BedroomsTotal | 3 |
| Amenities | Security/concierge, Exercise Centre, Sauna, Party Room |
| CoolingType | Central Air Conditioning |
| ExteriorFinish | Concrete |
| HeatingFuel | Natural Gas |
| HeatingType | Forced Air |
| SizeInterior | 899.9921 - 998.9921 Sqft |
| Type | Apartment |
Parking
| Underground |
Land
| Acreage | No |
| LandAmenities | Beach, Public Transit, Hospital |
| SurfaceWater | Lake/pond |
Rooms
| Level | Type | Length | Width | Dimensions |
|---|---|---|---|---|
| Main Level | Living Room | 5.23 m | 3.02 m | 5.23 m x 3.02 m |
| Main Level | Kitchen | 4.39 m | 3.3 m | 4.39 m x 3.3 m |
| Main Level | Primary Bedroom | 3.04 m | 2.96 m | 3.04 m x 2.96 m |
| Main Level | Bedroom 2 | 3.62 m | 2.48 m | 3.62 m x 2.48 m |
| Main Level | Bedroom 3 | 3.62 m | 3.02 m | 3.62 m x 3.02 m |
Interested?
Contact us for more information
Frank Polsinello
Broker
16700 Bayview Avenue Unit 209
Newmarket, Ontario L3X 1W1
Bill Clouatre
Salesperson
16700 Bayview Avenue Unit 209
Newmarket, Ontario L3X 1W1





