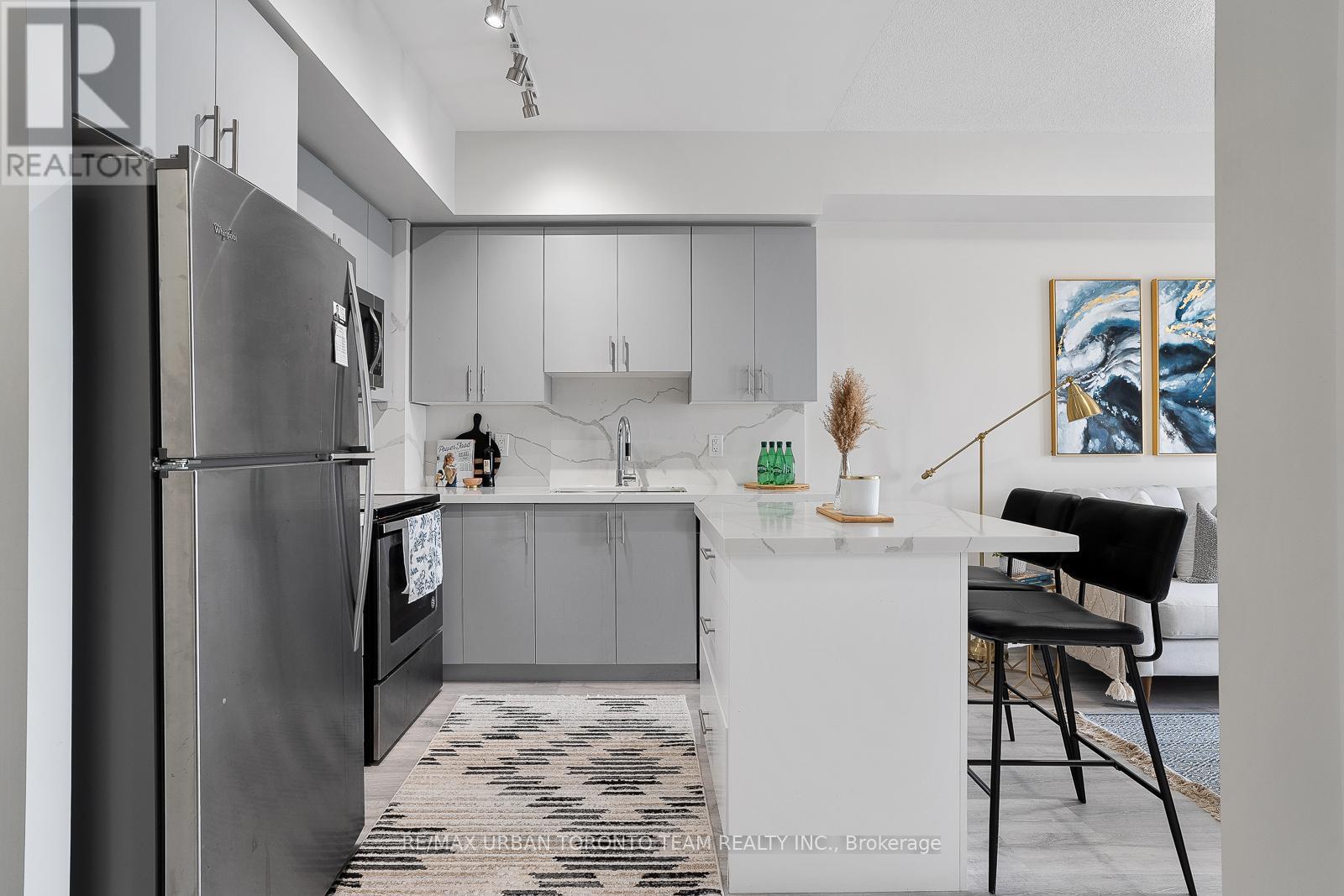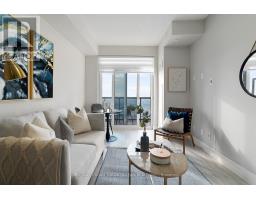2510 - 3600 Highway 7 Road Vaughan, Ontario L4L 0G7
$625,000Maintenance, Common Area Maintenance, Heat, Insurance, Parking, Water
$475 Monthly
Maintenance, Common Area Maintenance, Heat, Insurance, Parking, Water
$475 MonthlyWelcome to this stunning one-bedroom + den condo with vast, unobstructed south-facing views. This bright, modern unit features an eat-in kitchen, perfect for casual dining or entertaining guests. The fully-functional layout includes plenty of storage options such as a walk-in closet in the bedroom with custom closet organizers, built-in storage in the den, and a large above-ground storage locker that is accessible via one elevator trip. The building offers exceptional amenities, including a fully equipped gym, a party room, a theatre for movie nights, and ample guest parking. Situated in a vibrant Neighborhood within walking distance to the brand-new Vaughan Metropolitan Centre Subway Station, YMCA, Walmart, Costco, Ikea, and a variety of restaurants and shopping centres, this location has it all. The unit comes with bike storage and one parking spot, making commuting a breeze with easy access to Highways 7, 401, and 407. Don't miss the opportunity to make this incredible condo your new home! **** EXTRAS **** Ss Fridge, Ss Stove, Ss Dishwasher, Ss Microwave, Blomberg Washer & Dryer, 1 Parking, 1 Locker. (id:50886)
Property Details
| MLS® Number | N9514647 |
| Property Type | Single Family |
| Community Name | Vaughan Corporate Centre |
| AmenitiesNearBy | Public Transit |
| CommunityFeatures | Pet Restrictions |
| Features | Balcony |
| ParkingSpaceTotal | 1 |
| PoolType | Indoor Pool |
| ViewType | View |
Building
| BathroomTotal | 1 |
| BedroomsAboveGround | 1 |
| BedroomsBelowGround | 1 |
| BedroomsTotal | 2 |
| Amenities | Security/concierge, Exercise Centre, Party Room, Visitor Parking, Storage - Locker |
| CoolingType | Central Air Conditioning |
| ExteriorFinish | Brick, Concrete |
| FlooringType | Laminate |
| HeatingFuel | Natural Gas |
| HeatingType | Forced Air |
| SizeInterior | 599.9954 - 698.9943 Sqft |
| Type | Apartment |
Parking
| Underground |
Land
| Acreage | No |
| LandAmenities | Public Transit |
Rooms
| Level | Type | Length | Width | Dimensions |
|---|---|---|---|---|
| Main Level | Kitchen | 3.04 m | 6.09 m | 3.04 m x 6.09 m |
| Main Level | Living Room | 3.04 m | 6.09 m | 3.04 m x 6.09 m |
| Main Level | Den | 2.1 m | 3.65 m | 2.1 m x 3.65 m |
| Main Level | Bedroom | 3.04 m | 3.65 m | 3.04 m x 3.65 m |
Interested?
Contact us for more information
Selin Yasar
Salesperson
502 King Street East
Toronto, Ontario M5A 1M1















































