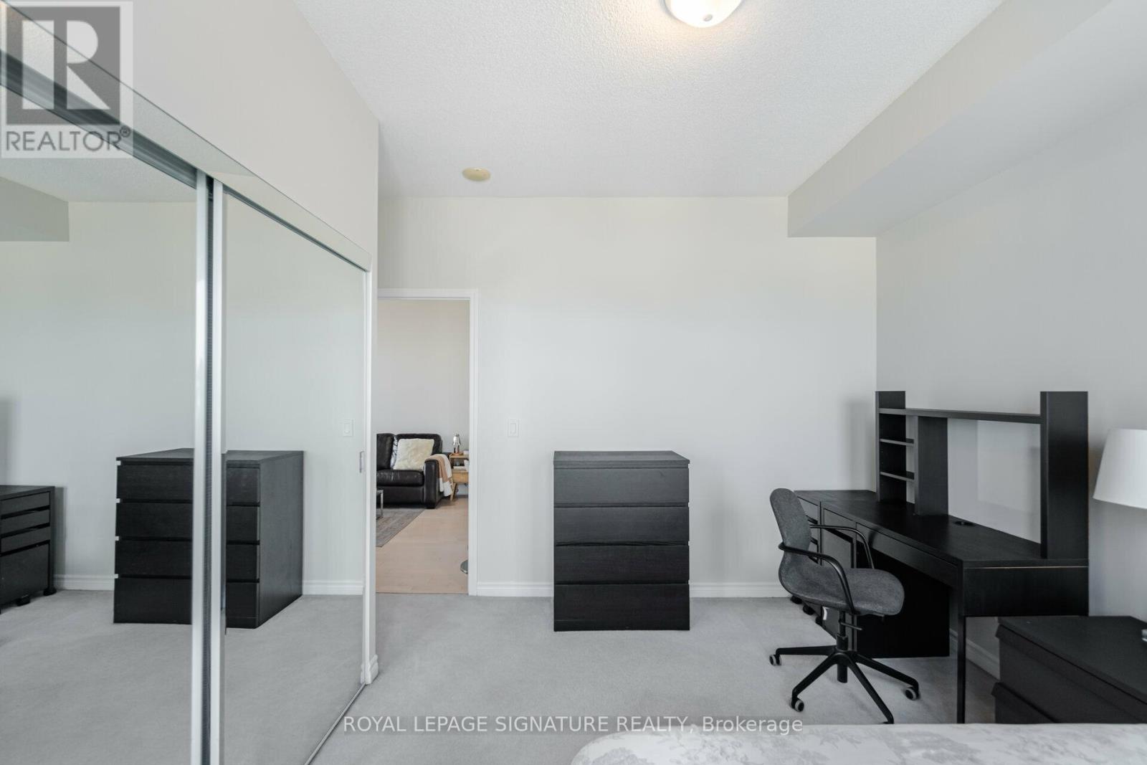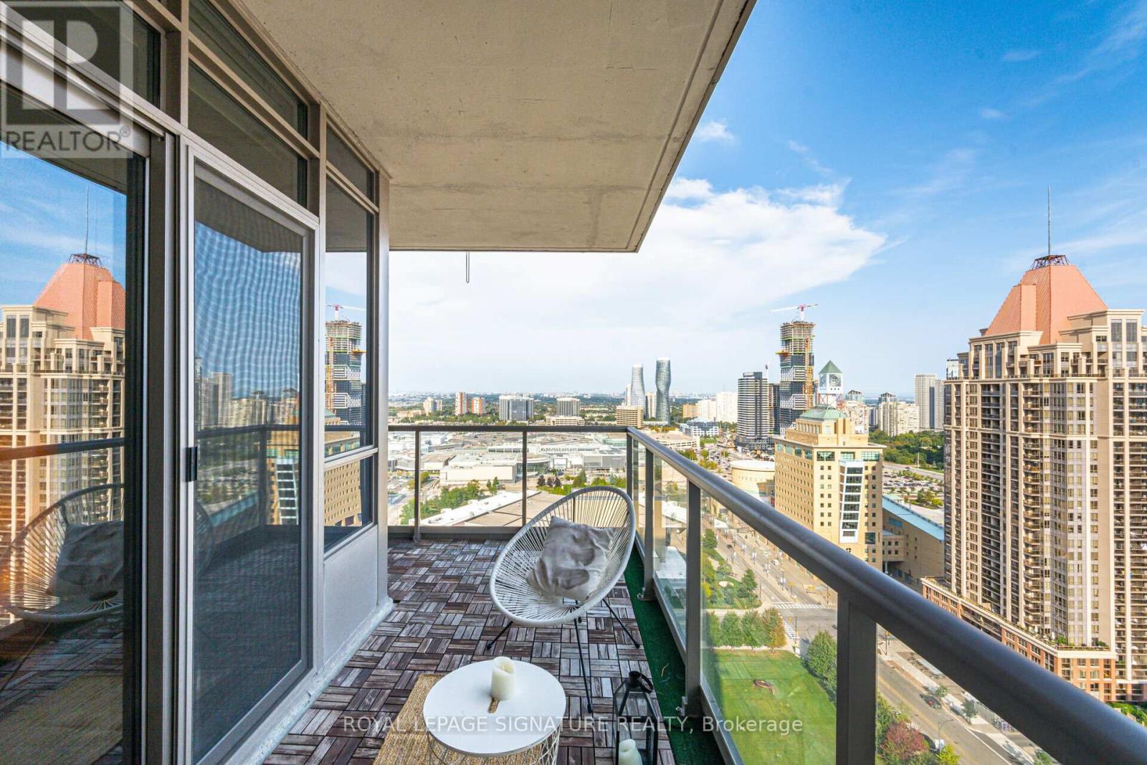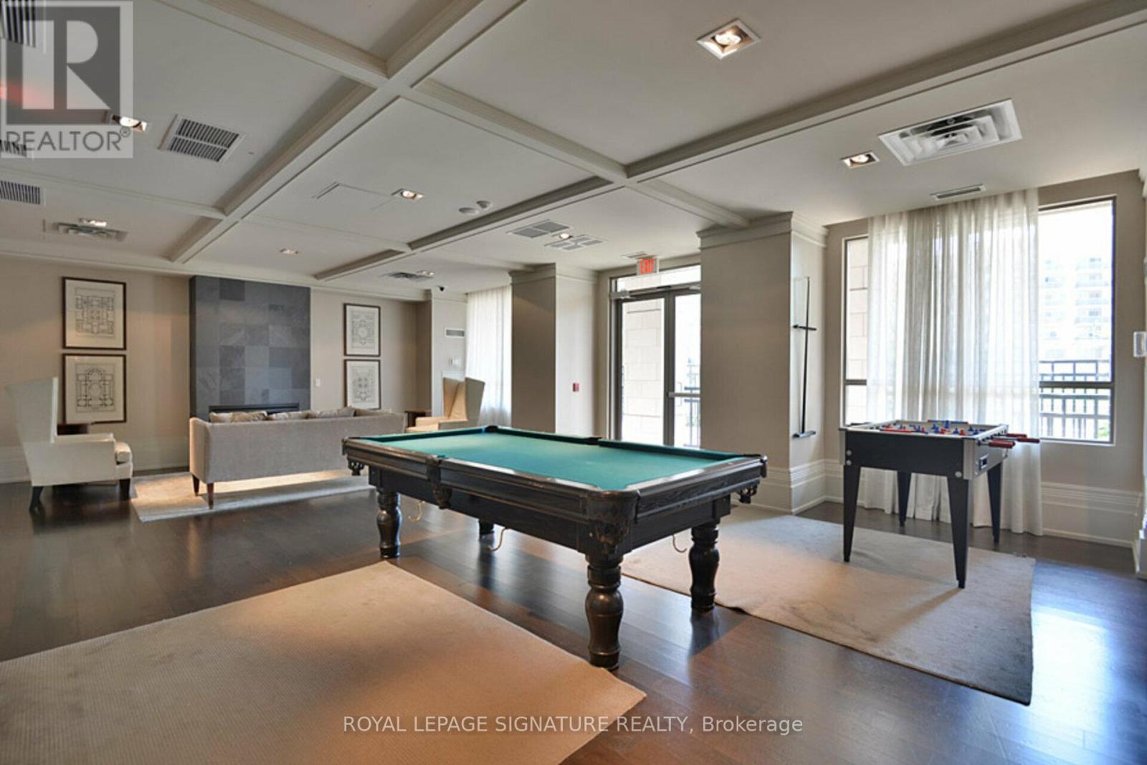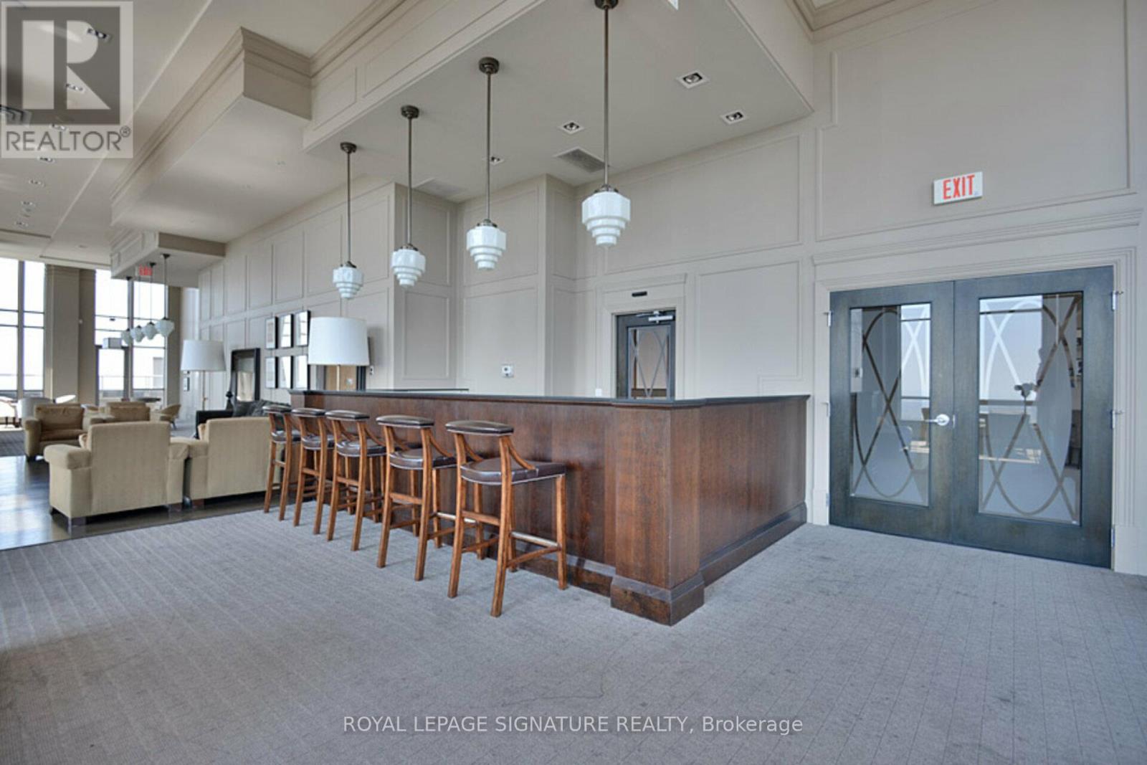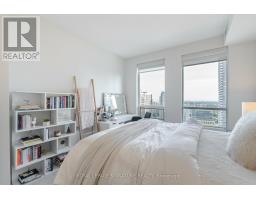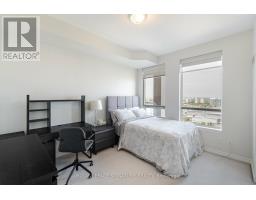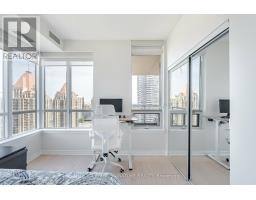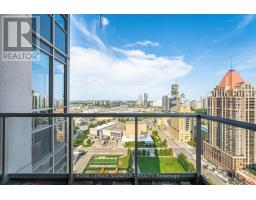2510 - 388 Prince Of Wales Drive Mississauga, Ontario L5B 0A1
$829,900Maintenance, Heat, Water, Common Area Maintenance, Insurance
$851.94 Monthly
Maintenance, Heat, Water, Common Area Maintenance, Insurance
$851.94 MonthlyWelcome to One Park Tower, where Luxury meets Comfort in this Stunning Corner Unit. With Hardwood Floors and Granite Countertops, this Sun-filled Home boasts Large Windows offering amazing South East City and Lake Views. Enjoy the Functional Layout, Spacious Bedrooms, and 9ft Ceilings that create an airy atmosphere. Meticulously Maintained, Freshly Painted and Move-in Ready, this unit comes with Two Tandem Parking Spots attached to an XL-Storage Locker for added convenience. Indulge in exceptional amenities, including an indoor pool, hot tub, sauna, and a fitness center. Dont miss the party room on the 38th floor, perfect for entertaining with its panoramic views. Experience upscale living at its finest! It's More than a Condo, It's a Lifestyle! **** EXTRAS **** *All 3 Bedrooms have Light Filtering AND Blackout Blinds* and Yes, This is the Gargoyle Building. Steps to SQ1, Public Transit, Restaurants, and Conveniently Located to Everything you Might Need. (id:50886)
Property Details
| MLS® Number | W9358928 |
| Property Type | Single Family |
| Community Name | City Centre |
| CommunityFeatures | Pet Restrictions |
| Features | Balcony |
| ParkingSpaceTotal | 2 |
| PoolType | Indoor Pool |
Building
| BathroomTotal | 2 |
| BedroomsAboveGround | 3 |
| BedroomsTotal | 3 |
| Amenities | Security/concierge, Party Room, Sauna, Visitor Parking, Storage - Locker |
| Appliances | Dishwasher, Dryer, Microwave, Refrigerator, Stove, Washer, Window Coverings |
| CoolingType | Central Air Conditioning |
| ExteriorFinish | Concrete |
| FlooringType | Hardwood, Carpeted |
| HeatingFuel | Natural Gas |
| HeatingType | Forced Air |
| SizeInterior | 999.992 - 1198.9898 Sqft |
| Type | Apartment |
Parking
| Underground |
Land
| Acreage | No |
Rooms
| Level | Type | Length | Width | Dimensions |
|---|---|---|---|---|
| Flat | Kitchen | Measurements not available | ||
| Flat | Living Room | 5.64 m | 3.35 m | 5.64 m x 3.35 m |
| Flat | Dining Room | 5.64 m | 3.35 m | 5.64 m x 3.35 m |
| Flat | Bedroom | 3.81 m | 3.05 m | 3.81 m x 3.05 m |
| Flat | Bedroom 2 | 3.05 m | 3.02 m | 3.05 m x 3.02 m |
| Flat | Bedroom 3 | 3.05 m | 3.71 m | 3.05 m x 3.71 m |
Interested?
Contact us for more information
Abdallah Elkassis
Broker
30 Eglinton Ave W Ste 7
Mississauga, Ontario L5R 3E7


























