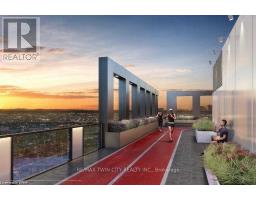2510 - 55 Duke Street Kitchener, Ontario N2H 0C9
$2,200 Monthly
This is the unit you have been waiting for...a luxurious and spacious one bedroom, penthouse suite with over 800 sq ft and the best view of the city from the 25th floor and the 221 sq ft terrace. Welcome to the Young Condos, a newer building right in the heart of downtown Kitchener! This place is a commuter's dream, sitting right between two LRT stops heading in both directions and super close to all the good stuff. You'll have prime access to KW's Tech Hub, awesome cafes & restaurants, great shops, beautiful parks, and scenic trails. But that's not all! This suite also comes with an underground parking spot, a storage locker with bike rack, stylish features like 10' ceilings, floor to ceiling windows, sleek stone countertops, stainless steel appliances, chic cabinetry, trendy laminate plank flooring and a large walk-in closet in the bedroom. And guess what? You can do your laundry right in the comfort of your own space. The building's amenities are also off the charts. You've got a rooftop running track, a full fitness zone with Boxing/Kick Boxing, TRX, Spinning and Yoga/Boot Camp Area, electric charging stations for your eco-friendly ride, a car wash bay, a pet spa for your furry friends, and even a protected dog run. If you're into biking, there's a fixit room for your wheels. And when you're ready to soak up some sun, head to the terrace or fire up the BBQ on the regular terrace with a lounge. Plus, there's a concierge service and a ground floor business work space with internet. This place is hot, so don't miss out! This propertry is currently tenant occupied. The pictures are not current and are from the when it was vacant. (id:50886)
Property Details
| MLS® Number | X12099744 |
| Property Type | Single Family |
| Amenities Near By | Hospital, Park, Public Transit |
| Community Features | Pet Restrictions |
| Features | Elevator, Balcony, In Suite Laundry |
| Parking Space Total | 1 |
Building
| Bathroom Total | 1 |
| Bedrooms Above Ground | 1 |
| Bedrooms Total | 1 |
| Age | 0 To 5 Years |
| Amenities | Car Wash, Security/concierge, Exercise Centre, Storage - Locker |
| Appliances | Dishwasher, Dryer, Hood Fan, Stove, Washer, Refrigerator |
| Cooling Type | Central Air Conditioning |
| Exterior Finish | Concrete |
| Heating Fuel | Electric |
| Heating Type | Forced Air |
| Size Interior | 800 - 899 Ft2 |
| Type | Apartment |
Parking
| Underground | |
| Garage |
Land
| Acreage | No |
| Land Amenities | Hospital, Park, Public Transit |
Rooms
| Level | Type | Length | Width | Dimensions |
|---|---|---|---|---|
| Main Level | Primary Bedroom | 3.05 m | 3.25 m | 3.05 m x 3.25 m |
| Main Level | Dining Room | 3.1 m | 2.46 m | 3.1 m x 2.46 m |
| Main Level | Living Room | 3.07 m | 3.05 m | 3.07 m x 3.05 m |
| Main Level | Kitchen | 3.89 m | 3.66 m | 3.89 m x 3.66 m |
| Main Level | Den | 2.13 m | 1.73 m | 2.13 m x 1.73 m |
| Main Level | Bathroom | Measurements not available |
https://www.realtor.ca/real-estate/28205668/2510-55-duke-street-kitchener
Contact Us
Contact us for more information
Dale R Dyer
Broker
powerof2.ca/
1400 Bishop St N Unit B
Cambridge, Ontario N1R 6W8
(519) 740-3690
(519) 740-7230
www.remaxtwincity.com/















































