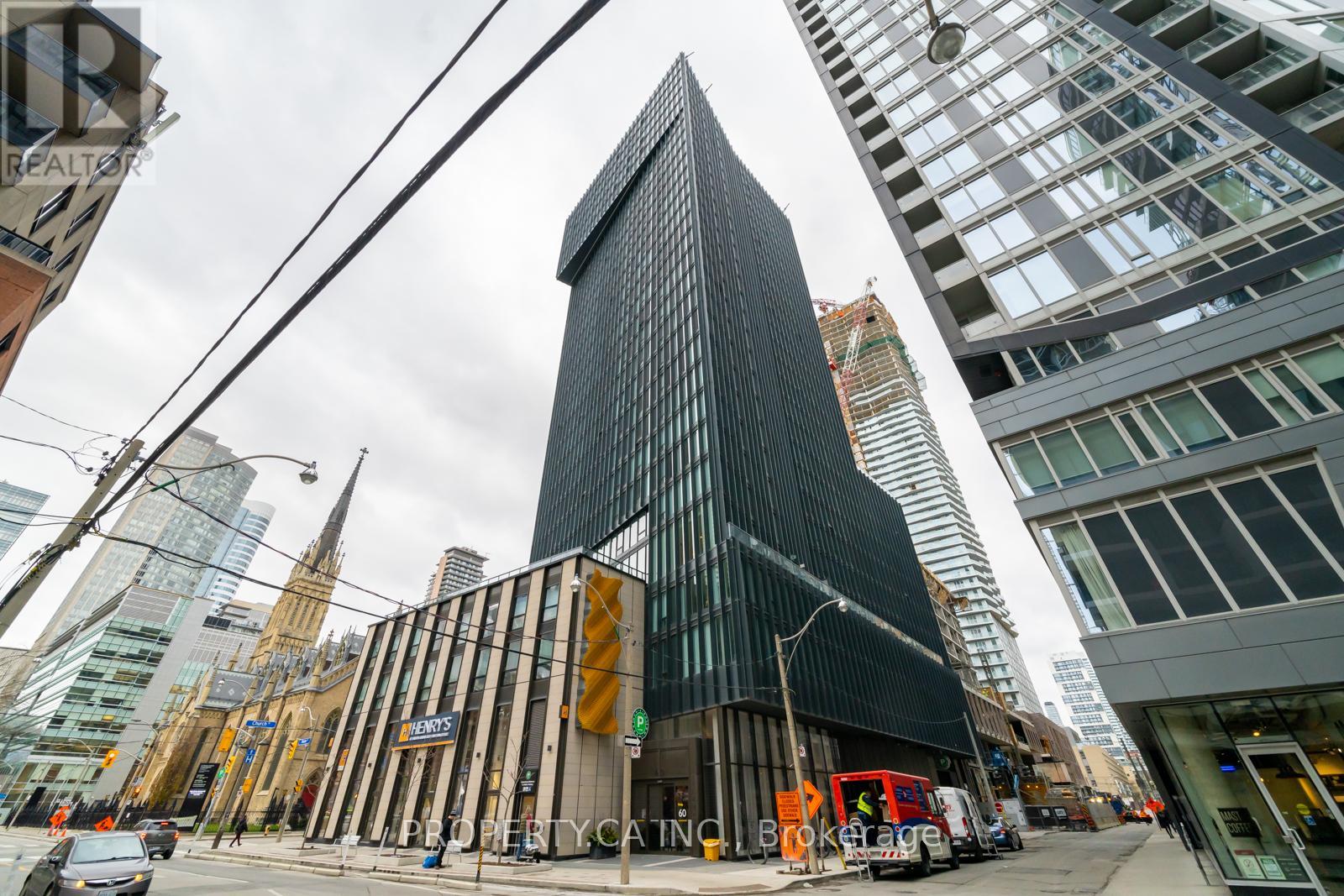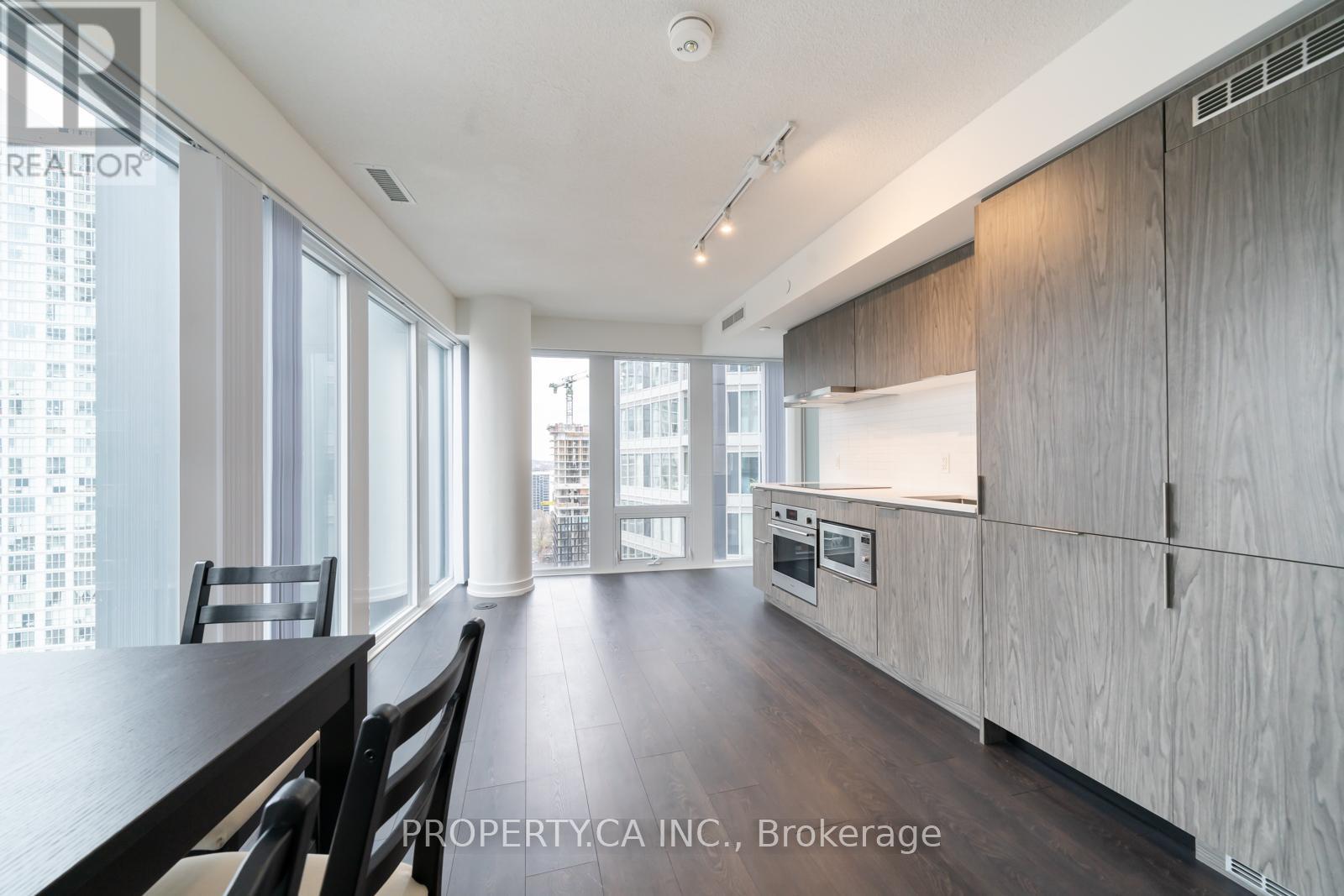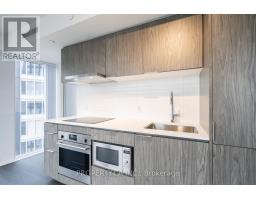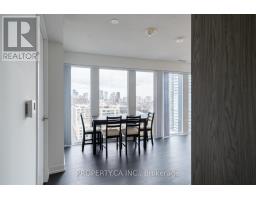2511 - 60 Shuter Street Toronto, Ontario M5B 0B7
$2,850 Monthly
Luxurious Large, Split 2-Bedroom& 2 Full Bathroom Unit. Floor To Ceiling Windows ThroughoutWill Fill Your Days With Light. Beautiful Corner Unit Exposed With a Panoramic North Eastview ofDowntown. Intelligent Open Concept Layout Gives You a Perfect Flow Of Space. Conveniently Locatedin the Heart of Toronto, Steps to Queen Subway Station, UofT & TMU, Parks, City Hall and EatonCentre. **** EXTRAS **** Built-In Fridge, Electric Cooktop, Built-In Oven, Built-In Dishwasher, Hood Fan, Microwave, WasherAnd Dryer, ELF's & Window Coverings. Can include Furniture: 1 Double Bed & Frame, Kitchen table w/Chairs, 2 Desks, and Mirror. (id:50886)
Property Details
| MLS® Number | C9385552 |
| Property Type | Single Family |
| Community Name | Church-Yonge Corridor |
| AmenitiesNearBy | Hospital, Park, Place Of Worship, Public Transit, Schools |
| CommunityFeatures | Pets Not Allowed |
Building
| BathroomTotal | 2 |
| BedroomsAboveGround | 2 |
| BedroomsTotal | 2 |
| Amenities | Security/concierge, Recreation Centre, Exercise Centre, Party Room |
| CoolingType | Central Air Conditioning |
| FlooringType | Laminate |
| SizeInterior | 599.9954 - 698.9943 Sqft |
| Type | Apartment |
Parking
| Underground |
Land
| Acreage | No |
| LandAmenities | Hospital, Park, Place Of Worship, Public Transit, Schools |
Rooms
| Level | Type | Length | Width | Dimensions |
|---|---|---|---|---|
| Flat | Living Room | 5.64 m | 2.93 m | 5.64 m x 2.93 m |
| Flat | Dining Room | 5.64 m | 2.93 m | 5.64 m x 2.93 m |
| Flat | Kitchen | 5.64 m | 2.93 m | 5.64 m x 2.93 m |
| Flat | Primary Bedroom | 2.77 m | 2.99 m | 2.77 m x 2.99 m |
| Flat | Bedroom 2 | 2.65 m | 2.96 m | 2.65 m x 2.96 m |
Interested?
Contact us for more information
Giulia Aquino
Salesperson
36 Distillery Lane Unit 500
Toronto, Ontario M5A 3C4









































