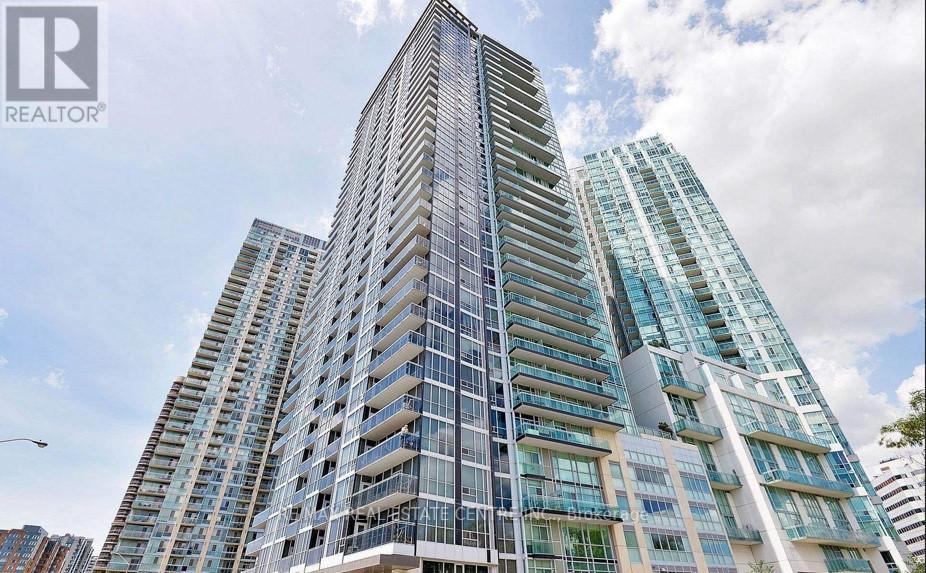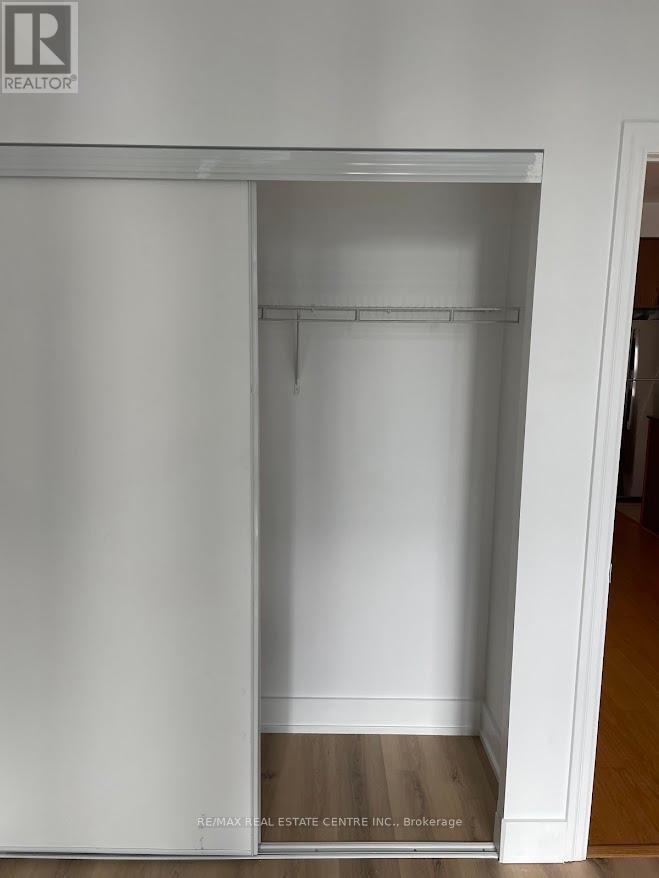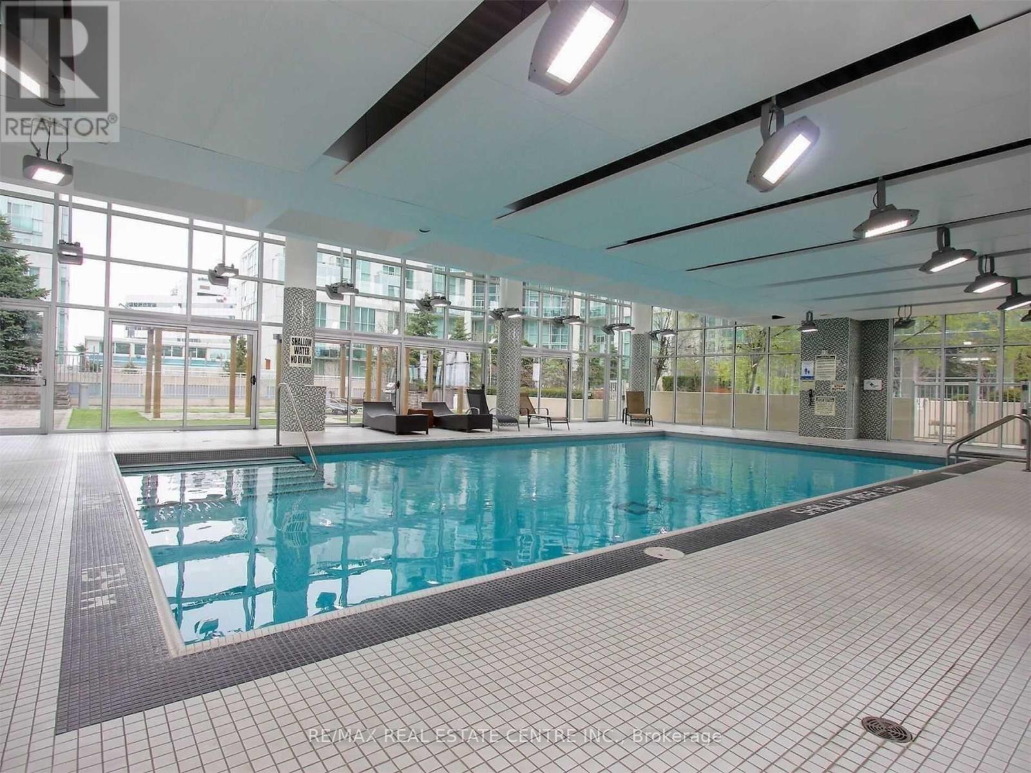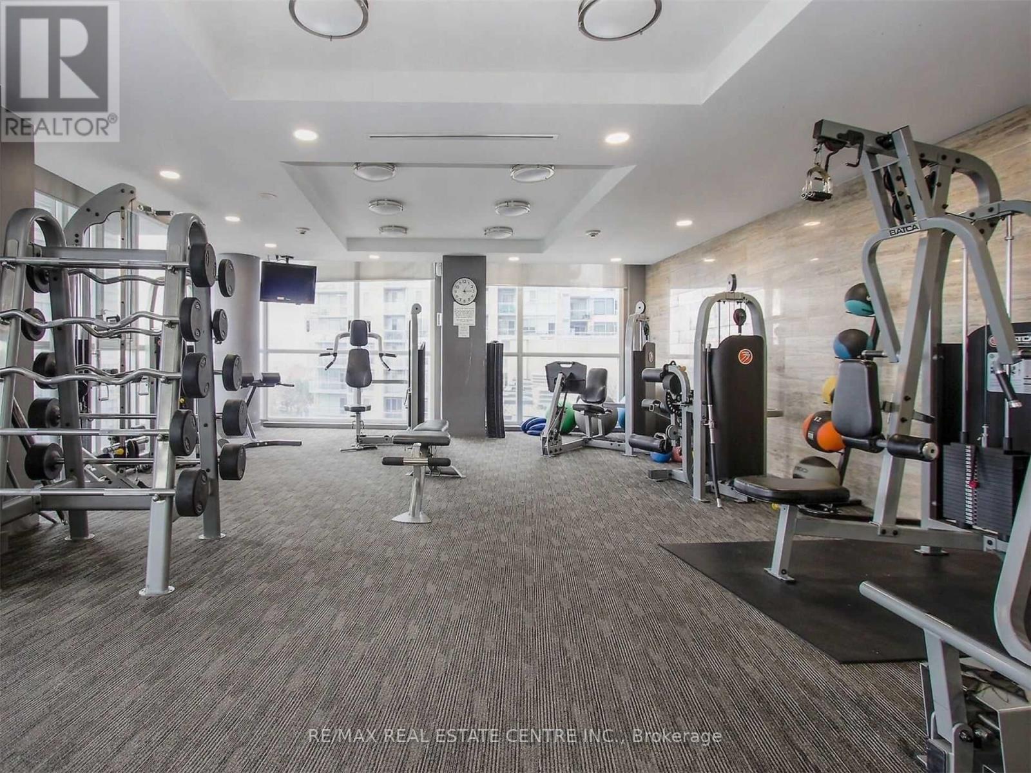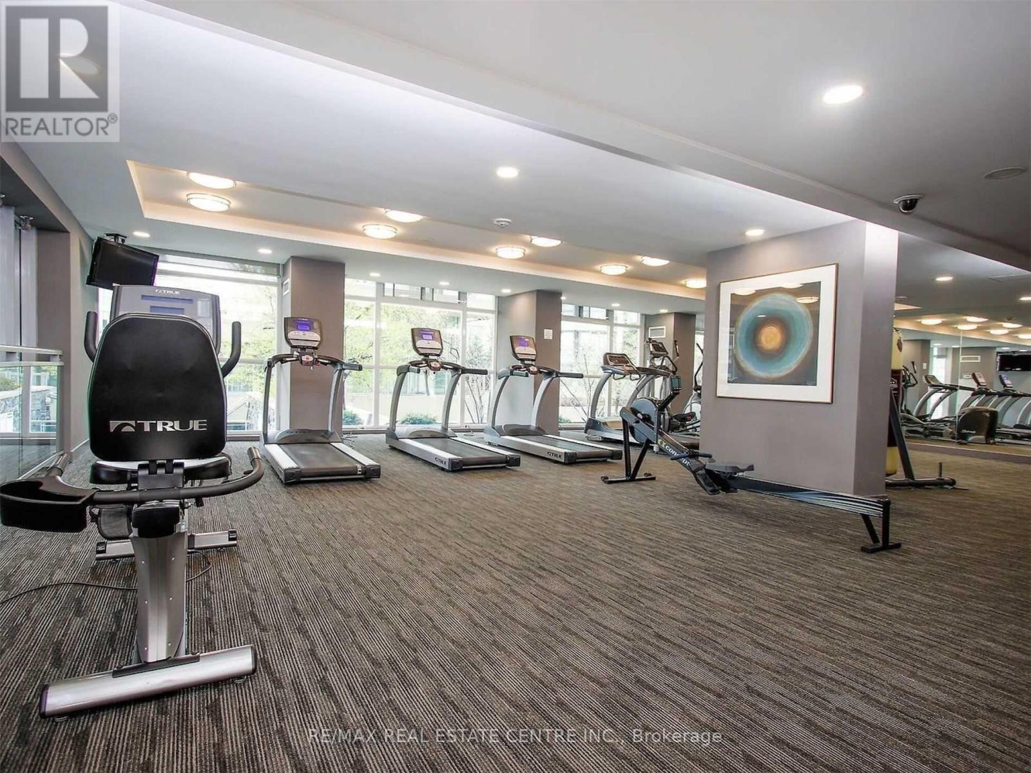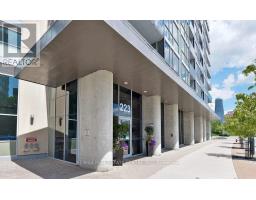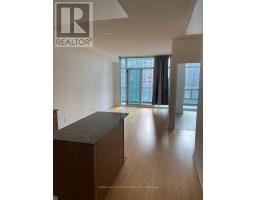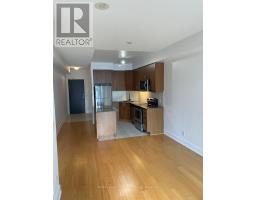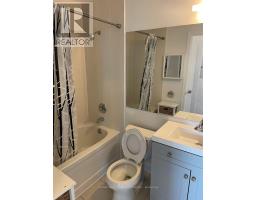2512 - 223 Webb Drive Mississauga, Ontario L5B 0E8
$519,888Maintenance, Heat, Common Area Maintenance, Insurance, Parking, Water
$571.22 Monthly
Maintenance, Heat, Common Area Maintenance, Insurance, Parking, Water
$571.22 MonthlyWelcome to this stunning one-bedroom condo in the heart of Mississauga, offering breathtaking views and a freshly painted, open-concept layout. The modern kitchen boasts G.E. stainless steel appliances, granite countertops, a center island, and a sleek backsplash with under-cabinet lighting. Enjoy bright and spacious living areas with 9' ceilings, floor-to-ceiling windows, and laminate flooring throughout. The generously sized bedroom features a large closet, and the expansive balcony is perfect for relaxation with scenic views. Located minutes from Square One, Celebration Square, public transit, and major highways, this condo offers unbeatable convenience. The building includes top-notch amenities such as a 24-hour gym, indoor pool, sauna, rooftop deck, theatre room, and more. The unit is now vacant and move-in ready. Offers are welcome anytime! **** EXTRAS **** This clean and spacious 1 bedroom unit is located in an amazing neighborhood. Offering both comfort and convenience, this unit is perfect for families or professionals. (id:50886)
Property Details
| MLS® Number | W9399244 |
| Property Type | Single Family |
| Community Name | City Centre |
| AmenitiesNearBy | Public Transit, Schools, Park |
| CommunityFeatures | Pet Restrictions |
| Features | Balcony, In Suite Laundry |
| ParkingSpaceTotal | 1 |
| PoolType | Indoor Pool |
Building
| BathroomTotal | 1 |
| BedroomsAboveGround | 1 |
| BedroomsTotal | 1 |
| Amenities | Exercise Centre, Security/concierge, Party Room, Visitor Parking, Storage - Locker |
| Appliances | Dishwasher, Dryer, Microwave, Refrigerator, Stove, Washer, Window Coverings |
| CoolingType | Central Air Conditioning |
| ExteriorFinish | Concrete |
| FireProtection | Alarm System |
| FlooringType | Laminate |
| HeatingFuel | Natural Gas |
| HeatingType | Forced Air |
| SizeInterior | 599.9954 - 698.9943 Sqft |
| Type | Apartment |
Parking
| Underground |
Land
| Acreage | No |
| LandAmenities | Public Transit, Schools, Park |
Rooms
| Level | Type | Length | Width | Dimensions |
|---|---|---|---|---|
| Flat | Living Room | 5.2 m | 3.02 m | 5.2 m x 3.02 m |
| Flat | Dining Room | 5.2 m | 3.02 m | 5.2 m x 3.02 m |
| Flat | Kitchen | 3 m | 2.29 m | 3 m x 2.29 m |
| Flat | Primary Bedroom | 3.1 m | 2.77 m | 3.1 m x 2.77 m |
https://www.realtor.ca/real-estate/27548899/2512-223-webb-drive-mississauga-city-centre-city-centre
Interested?
Contact us for more information
Tarek El-Masry
Broker
1140 Burnhamthorpe Rd W #141-A
Mississauga, Ontario L5C 4E9

