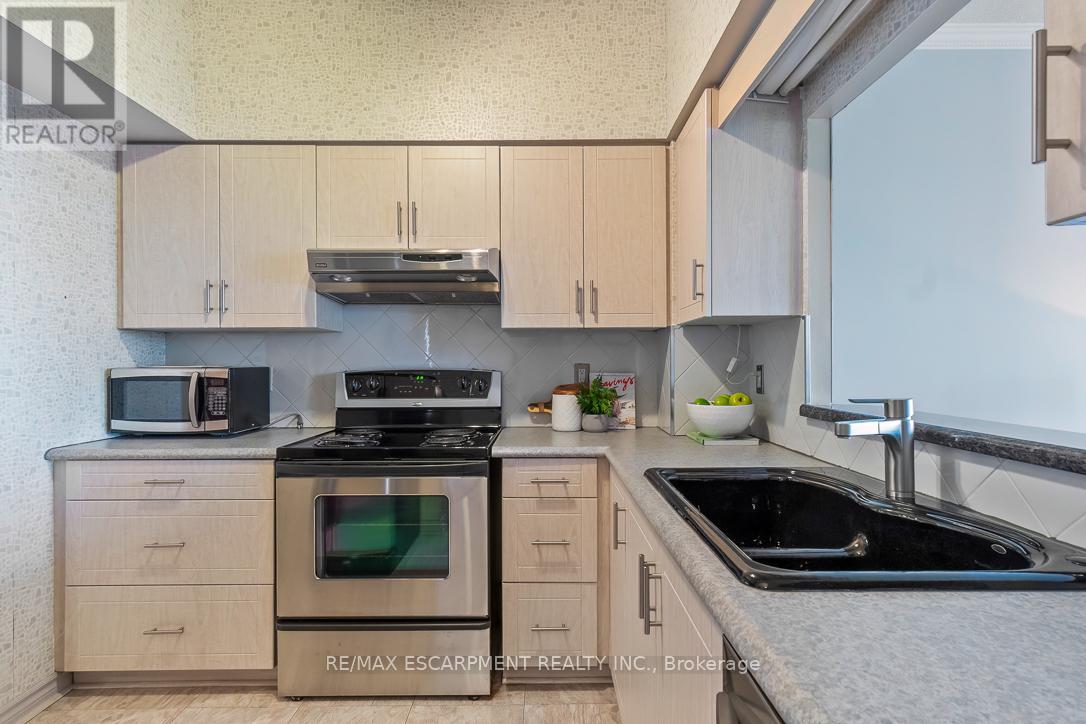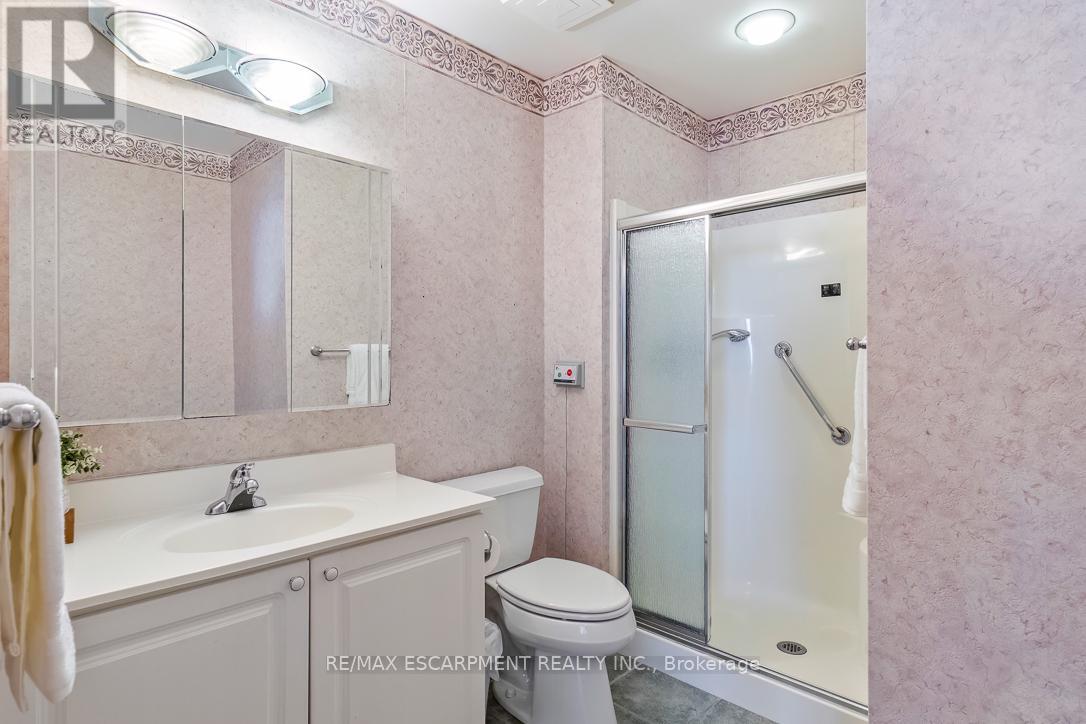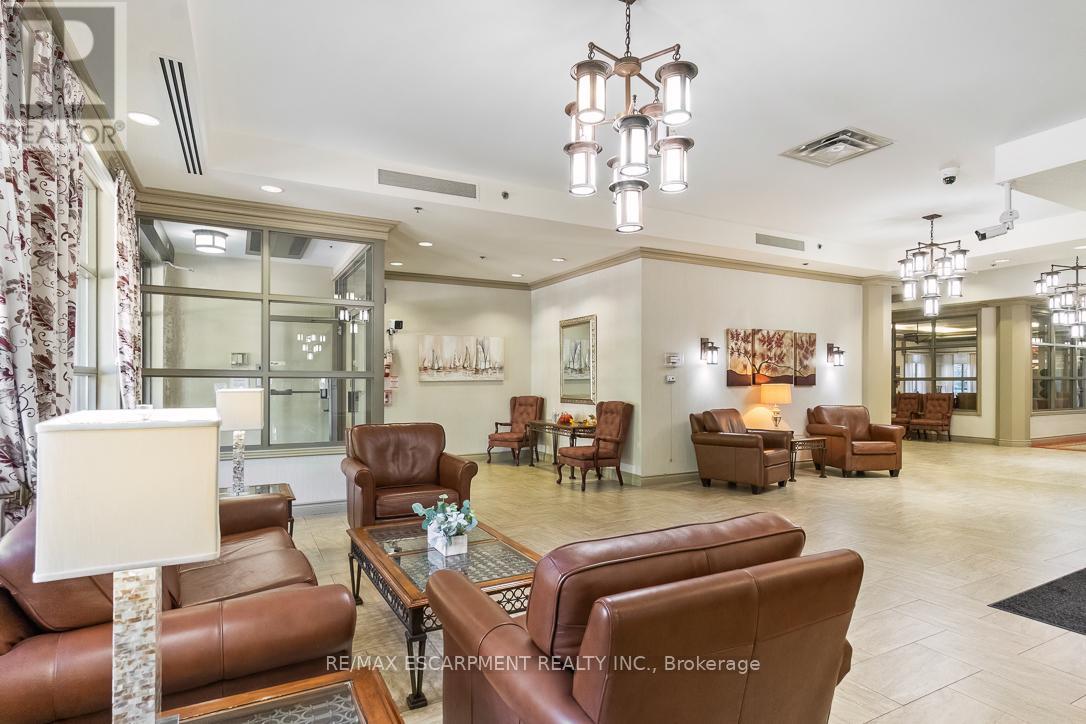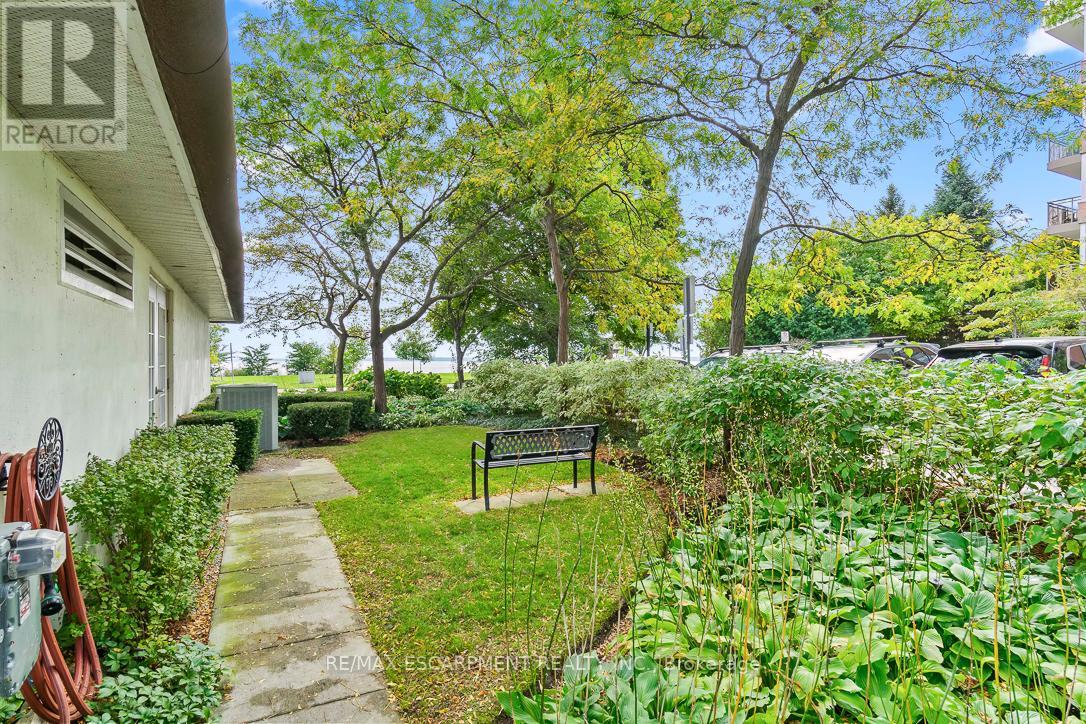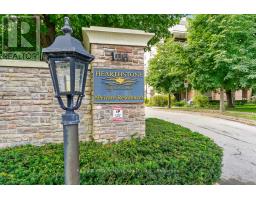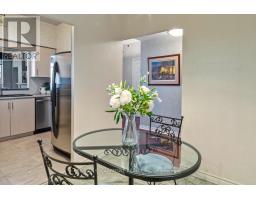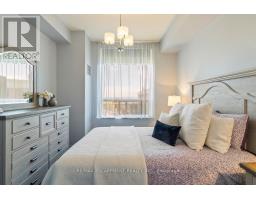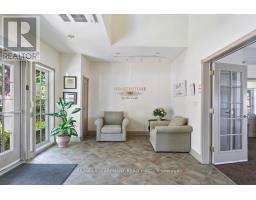2514 - 100 Burloak Drive Burlington, Ontario L7L 4W3
$439,900Maintenance, Heat, Water, Common Area Maintenance, Insurance, Parking
$753.05 Monthly
Maintenance, Heat, Water, Common Area Maintenance, Insurance, Parking
$753.05 MonthlyResort style Retirement Residence at Hearthstone by the Lake. Amazing location just steps to the lake and surrounded with wonderful gardens. This suite has stunning lake and garden views and is the largest of the One plus layouts at 795 sq. ft. The building offers 24 hour Concierge, Indoor pool, Exercise Room, Billiards, Library, housekeeping and handyman service. The Wellness Centre assists in looking after your needs and there is also a emergency nursing 24/7 if needed. There is one underground parking spot and a locker. **** EXTRAS **** There is a mandatory club fee of $1672.45 in addition to the Maintenance fee. This includes a $250.00 Dining Room Credit and a monthly cleaner. Heating, air conditioning and water are included in the condo fees. (id:50886)
Property Details
| MLS® Number | W9381086 |
| Property Type | Single Family |
| Community Name | Appleby |
| CommunityFeatures | Pet Restrictions |
| Features | Balcony |
| ParkingSpaceTotal | 1 |
Building
| BathroomTotal | 1 |
| BedroomsAboveGround | 1 |
| BedroomsBelowGround | 1 |
| BedroomsTotal | 2 |
| Amenities | Storage - Locker |
| Appliances | Dishwasher, Dryer, Refrigerator, Stove, Washer, Window Coverings |
| CoolingType | Central Air Conditioning |
| ExteriorFinish | Brick |
| FlooringType | Hardwood, Ceramic, Carpeted |
| HeatingFuel | Natural Gas |
| HeatingType | Forced Air |
| SizeInterior | 699.9943 - 798.9932 Sqft |
| Type | Apartment |
Parking
| Underground |
Land
| Acreage | No |
Rooms
| Level | Type | Length | Width | Dimensions |
|---|---|---|---|---|
| Main Level | Living Room | 6.32 m | 3.51 m | 6.32 m x 3.51 m |
| Main Level | Dining Room | 6.32 m | 3.51 m | 6.32 m x 3.51 m |
| Main Level | Kitchen | 2.79 m | 2.77 m | 2.79 m x 2.77 m |
| Main Level | Den | 2.47 m | 2.44 m | 2.47 m x 2.44 m |
| Main Level | Primary Bedroom | 3.89 m | 3.23 m | 3.89 m x 3.23 m |
https://www.realtor.ca/real-estate/27500719/2514-100-burloak-drive-burlington-appleby-appleby
Interested?
Contact us for more information
Matthew Joseph Regan
Broker
1661 Lakeshore Road West
Mississauga, Ontario L5J 1J4
Susan Taylor
Salesperson
1661 Lakeshore Road West
Mississauga, Ontario L5J 1J4










