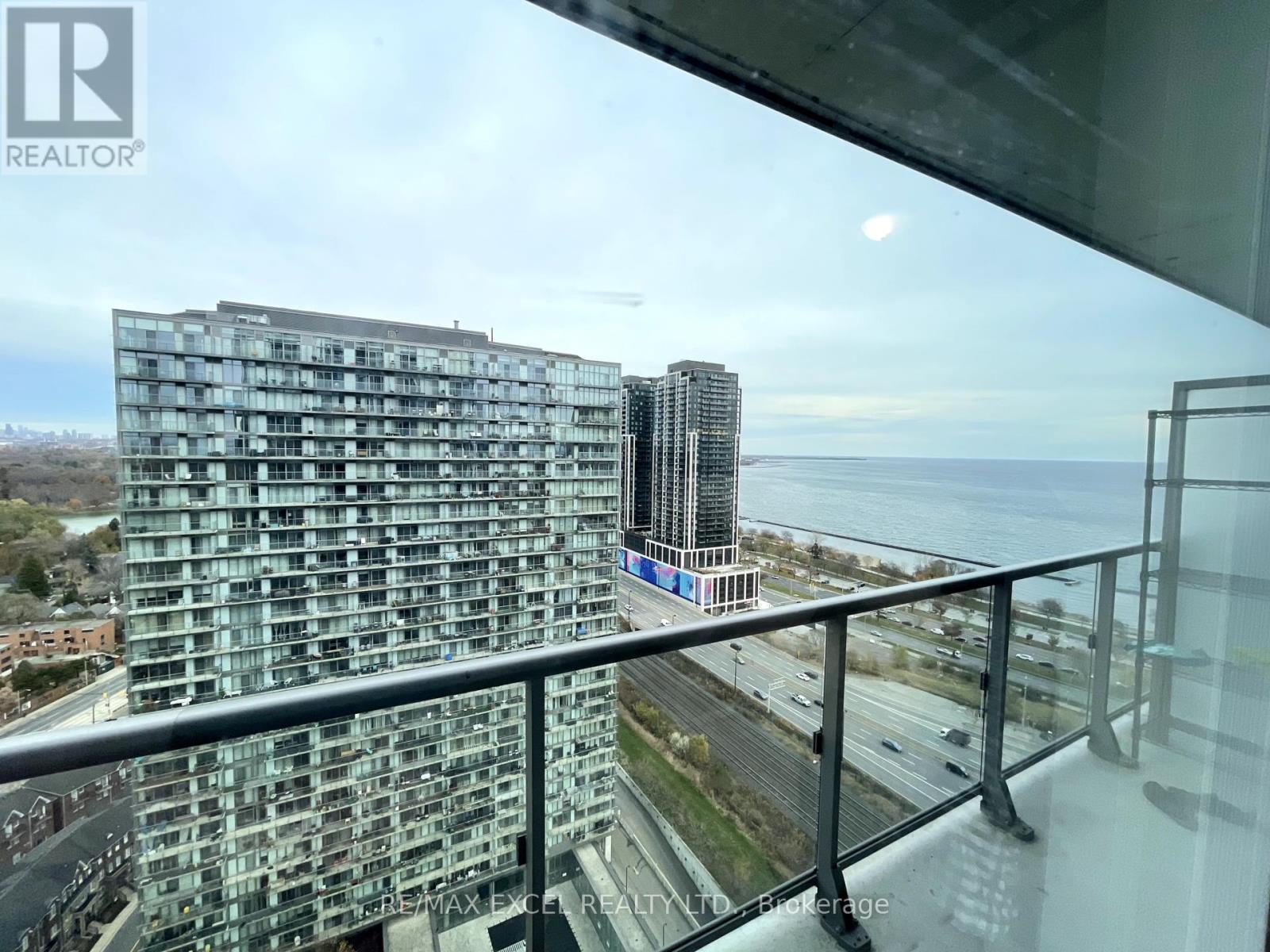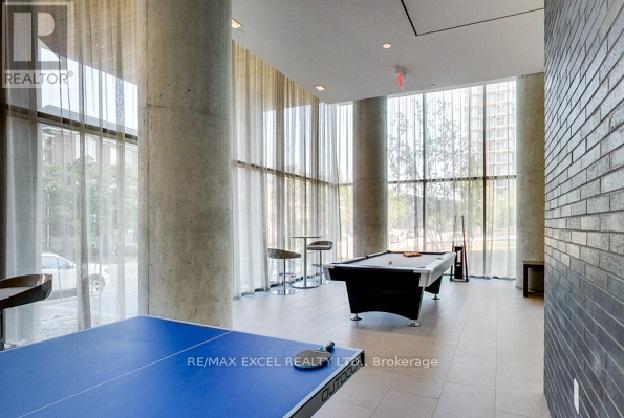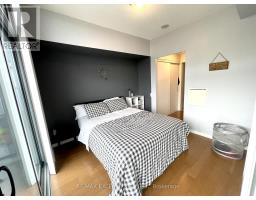2515 - 105 The Queensway Avenue Toronto, Ontario M6S 5B5
2 Bedroom
1 Bathroom
699.9943 - 798.9932 sqft
Indoor Pool, Outdoor Pool
Central Air Conditioning
Forced Air
$2,650 Monthly
Come check out an amazing opportunity to live in this Gorgeous one bedroom plus den Open Concept Layout with High 9ft ceilings! Stunning Floor To Ceiling Windows With Amazing Views! Large Open Balcony With Beautiful Views. Granite Counter tops, Stainless Steel Appliances, Indoor/Outdoor Pool, Gym, Tennis Court & 24 Hrs Concierge. Steps To Ttc, Lakeshore, High Park, Bike Trails, Bloor West Village, Zip Cars & More. (id:50886)
Property Details
| MLS® Number | W10427680 |
| Property Type | Single Family |
| Community Name | High Park-Swansea |
| AmenitiesNearBy | Hospital, Park, Public Transit |
| CommunityFeatures | Pet Restrictions |
| Features | Conservation/green Belt, Balcony |
| ParkingSpaceTotal | 1 |
| PoolType | Indoor Pool, Outdoor Pool |
Building
| BathroomTotal | 1 |
| BedroomsAboveGround | 1 |
| BedroomsBelowGround | 1 |
| BedroomsTotal | 2 |
| Amenities | Security/concierge, Exercise Centre, Visitor Parking |
| CoolingType | Central Air Conditioning |
| ExteriorFinish | Concrete |
| FlooringType | Laminate |
| HeatingFuel | Natural Gas |
| HeatingType | Forced Air |
| SizeInterior | 699.9943 - 798.9932 Sqft |
| Type | Apartment |
Parking
| Underground |
Land
| Acreage | No |
| LandAmenities | Hospital, Park, Public Transit |
| SurfaceWater | Lake/pond |
Rooms
| Level | Type | Length | Width | Dimensions |
|---|---|---|---|---|
| Ground Level | Living Room | 6.4 m | 3.5 m | 6.4 m x 3.5 m |
| Ground Level | Dining Room | 6.4 m | 3.5 m | 6.4 m x 3.5 m |
| Ground Level | Kitchen | 2.06 m | 2.02 m | 2.06 m x 2.02 m |
| Ground Level | Primary Bedroom | 3.09 m | 2.71 m | 3.09 m x 2.71 m |
| Ground Level | Den | 2.89 m | 2.9 m | 2.89 m x 2.9 m |
Interested?
Contact us for more information
Raymond Hau
Salesperson
RE/MAX Excel Realty Ltd.
50 Acadia Ave Suite 120
Markham, Ontario L3R 0B3
50 Acadia Ave Suite 120
Markham, Ontario L3R 0B3











































