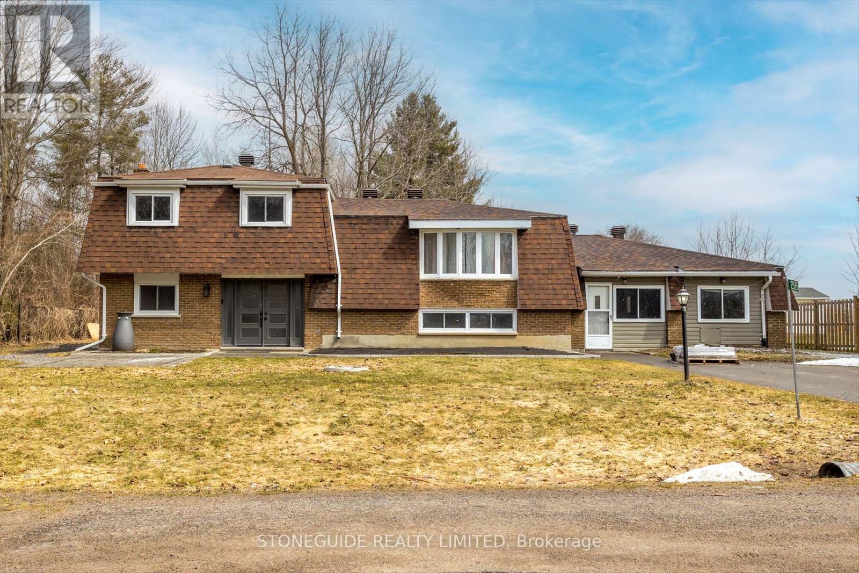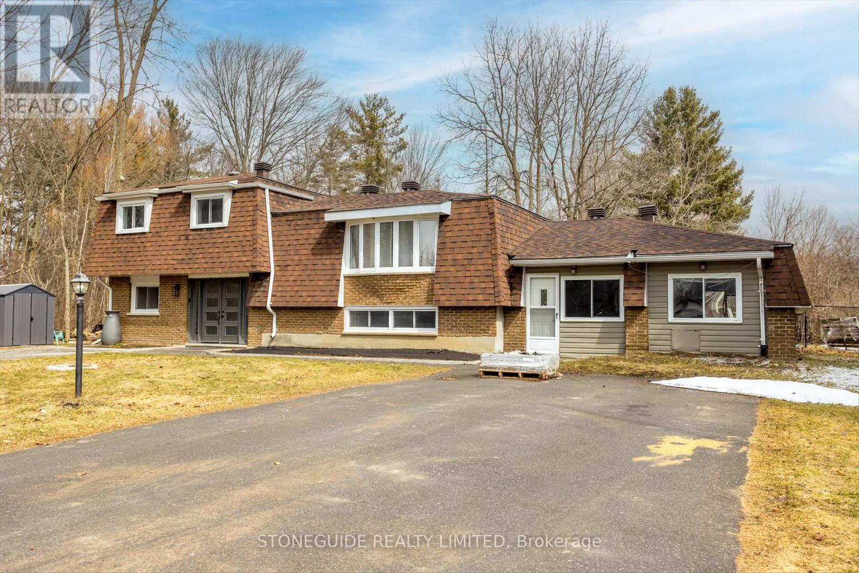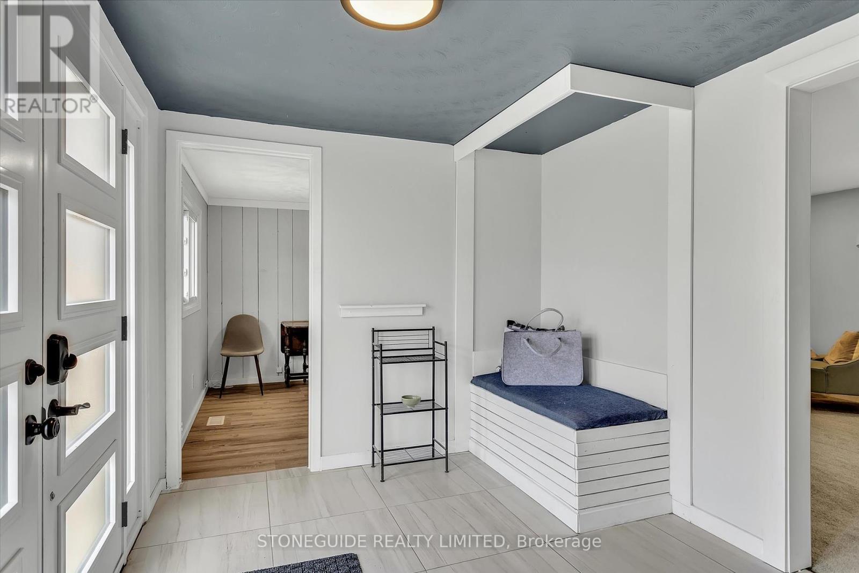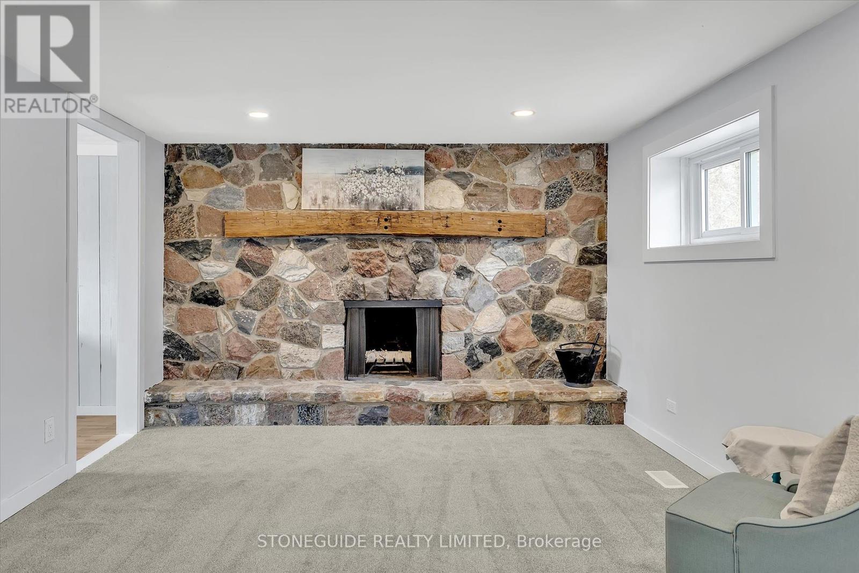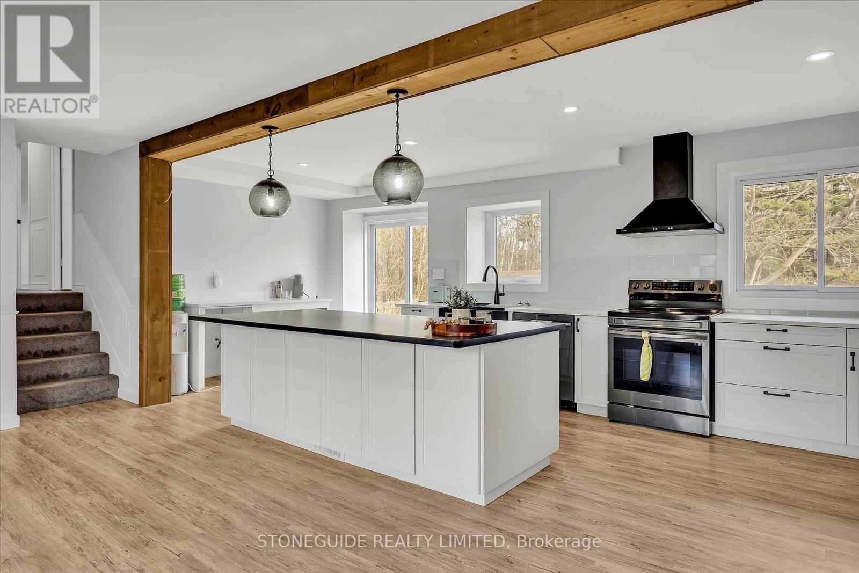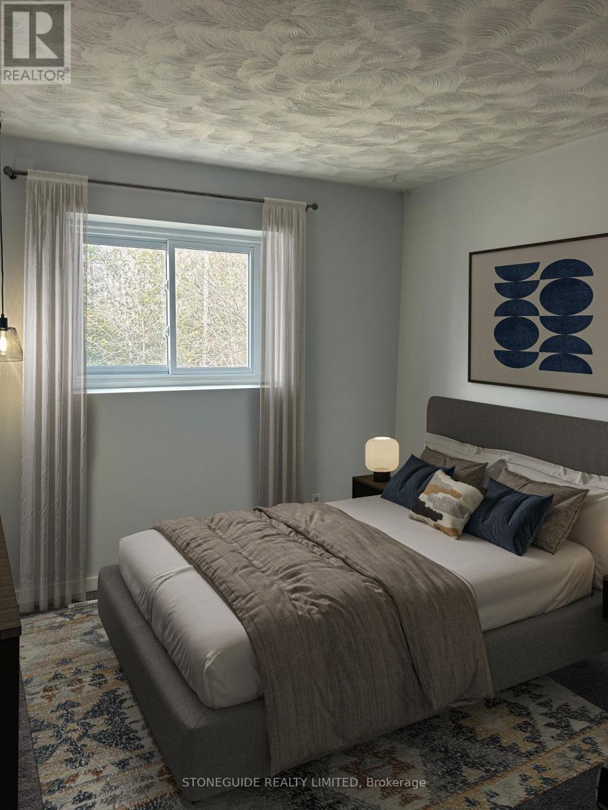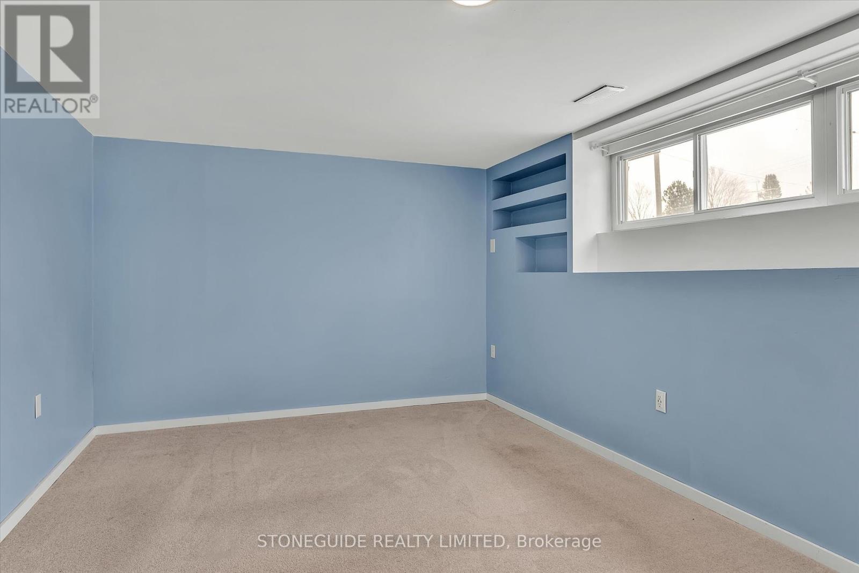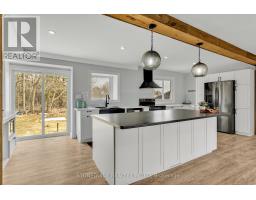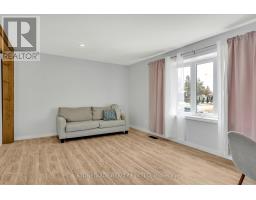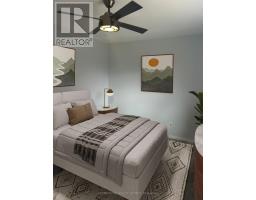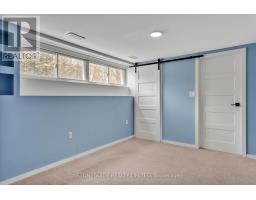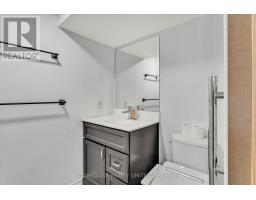2515 Edgewood Park Cavan Monaghan, Ontario L0A 1C0
$699,900
Lovely and spacious 4 level side split in sought-after neighbourhood on the west edge of Peterborough and minutes to Hwy 115. This property features a large fenced lot at the end of a quiet road, surrounded by fields. The home offers a large welcoming foyer, office and family room on main level with a few steps leading up to the renovated and open kitchen, living and dining room. A few more steps lead up to 3 bedrooms and a 4PC bath. The lower level features a 4th bedroom and newer bathroom as well as utility/laundry room. The garage was converted to additional living space and would be ideal for guests or nanny/grandparents. Recent improvements in the last few years also include flooring, pot lights, electrical panel, shingles and eaves, on-demand hot water heater, front patio and walkway, North Star front door and patio doors, additional blown-in insulation. There is lots of potential in this home! (Fireplace is not WETT certified) Average gas usage per month $120.00 Avg hydro per month $200.00 (id:50886)
Open House
This property has open houses!
1:00 pm
Ends at:2:30 pm
Property Details
| MLS® Number | X12045150 |
| Property Type | Single Family |
| Community Name | Rural Cavan Monaghan |
| Amenities Near By | Park |
| Community Features | School Bus |
| Features | In-law Suite |
| Parking Space Total | 4 |
| Structure | Shed |
Building
| Bathroom Total | 2 |
| Bedrooms Above Ground | 3 |
| Bedrooms Below Ground | 1 |
| Bedrooms Total | 4 |
| Age | 51 To 99 Years |
| Appliances | Dishwasher, Dryer, Stove, Washer, Refrigerator |
| Basement Features | Walk-up |
| Basement Type | Full |
| Construction Style Attachment | Detached |
| Construction Style Split Level | Sidesplit |
| Cooling Type | Central Air Conditioning |
| Exterior Finish | Brick, Shingles |
| Fireplace Present | Yes |
| Foundation Type | Block |
| Heating Fuel | Natural Gas |
| Heating Type | Forced Air |
| Size Interior | 2,000 - 2,500 Ft2 |
| Type | House |
| Utility Water | Dug Well |
Parking
| No Garage |
Land
| Acreage | No |
| Fence Type | Fenced Yard |
| Land Amenities | Park |
| Sewer | Septic System |
| Size Depth | 131 Ft ,7 In |
| Size Frontage | 100 Ft |
| Size Irregular | 100 X 131.6 Ft |
| Size Total Text | 100 X 131.6 Ft|under 1/2 Acre |
| Zoning Description | Res |
Rooms
| Level | Type | Length | Width | Dimensions |
|---|---|---|---|---|
| Second Level | Kitchen | 2.77 m | 7.24 m | 2.77 m x 7.24 m |
| Second Level | Living Room | 3.65 m | 7 m | 3.65 m x 7 m |
| Third Level | Primary Bedroom | 2.88 m | 4.06 m | 2.88 m x 4.06 m |
| Third Level | Bedroom 2 | 3.09 m | 3.52 m | 3.09 m x 3.52 m |
| Third Level | Bedroom 3 | 3.08 m | 2.9 m | 3.08 m x 2.9 m |
| Third Level | Bathroom | 2.9 m | 2.31 m | 2.9 m x 2.31 m |
| Lower Level | Utility Room | 2.8 m | 4.89 m | 2.8 m x 4.89 m |
| Lower Level | Bathroom | 2.74 m | 1.55 m | 2.74 m x 1.55 m |
| Lower Level | Bedroom 4 | 3.19 m | 4.15 m | 3.19 m x 4.15 m |
| Main Level | Foyer | 2.6 m | 3.32 m | 2.6 m x 3.32 m |
| Main Level | Family Room | 3.71 m | 6.26 m | 3.71 m x 6.26 m |
| Main Level | Office | 2.6 m | 2.89 m | 2.6 m x 2.89 m |
Utilities
| Cable | Available |
https://www.realtor.ca/real-estate/28081894/2515-edgewood-park-cavan-monaghan-rural-cavan-monaghan
Contact Us
Contact us for more information
Kendra Buckton
Salesperson
(705) 872-1233
343 Stewart Street
Peterborough, Ontario K9H 4A7
(705) 742-2800
(705) 750-0800
HTTP://www.stoneguide.ca

