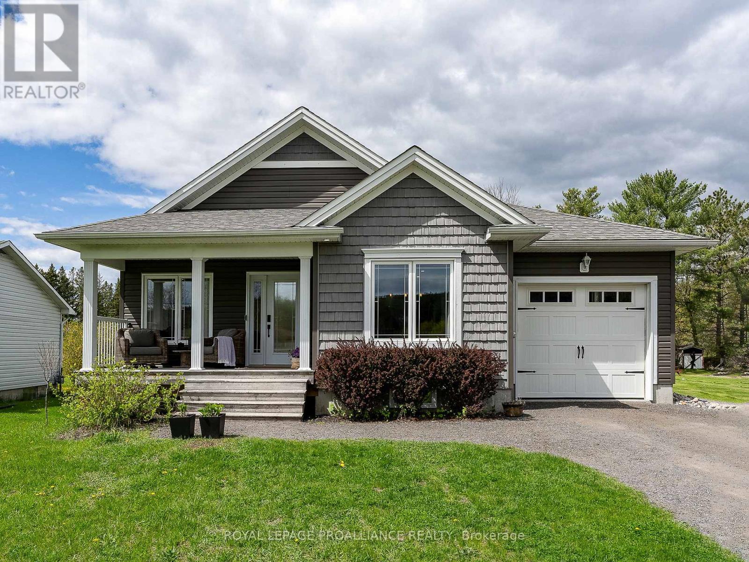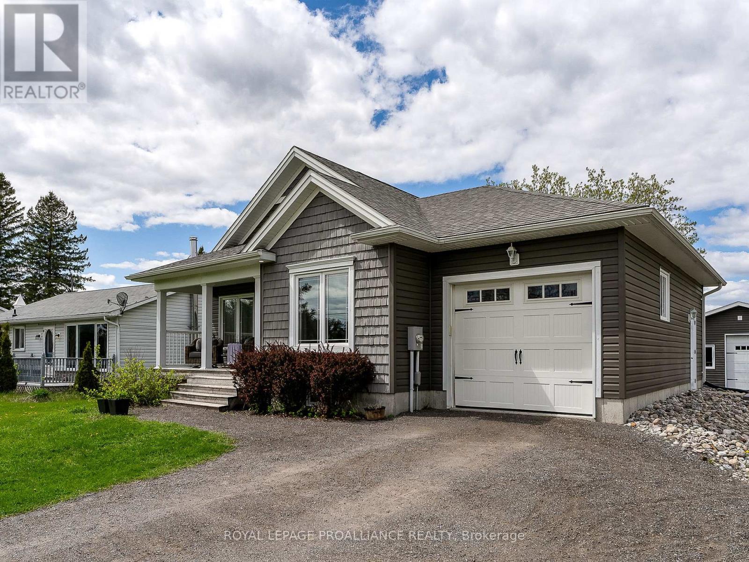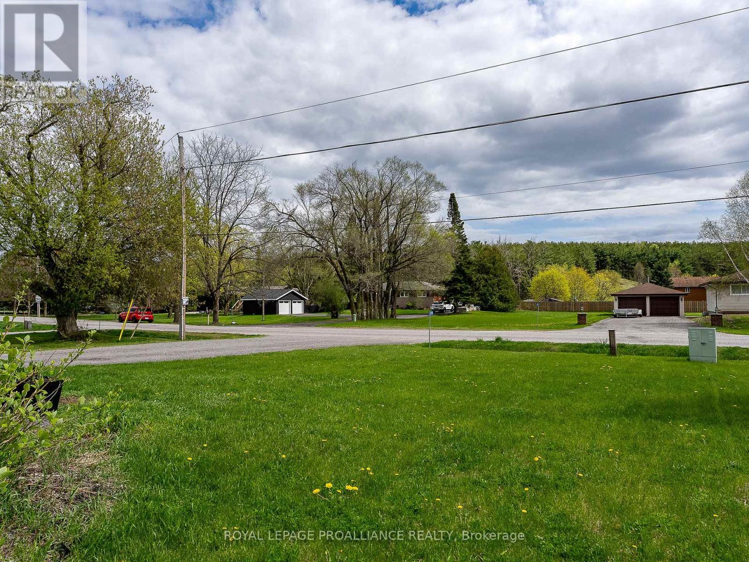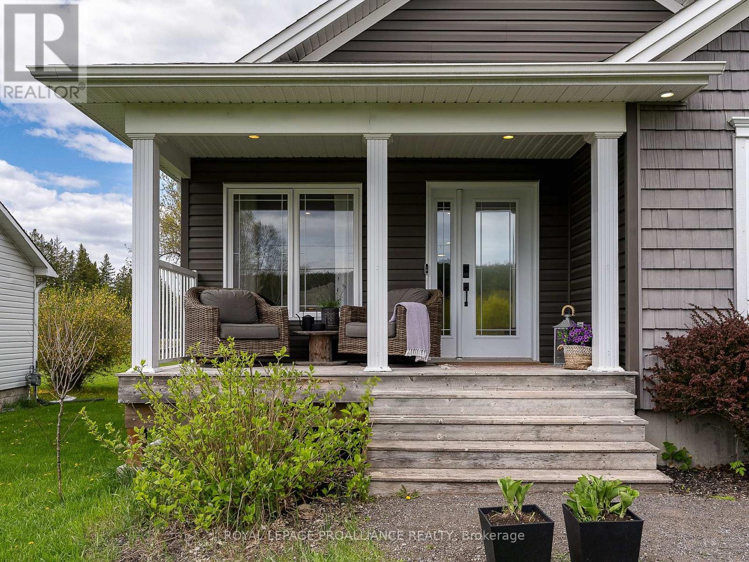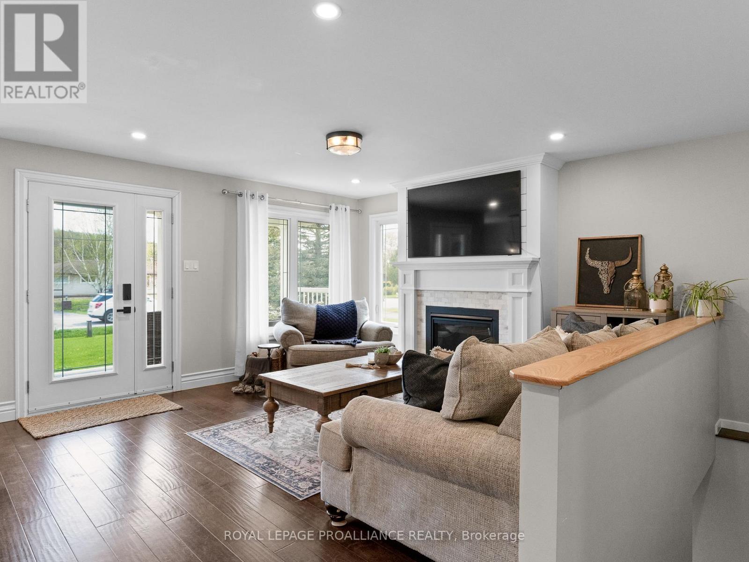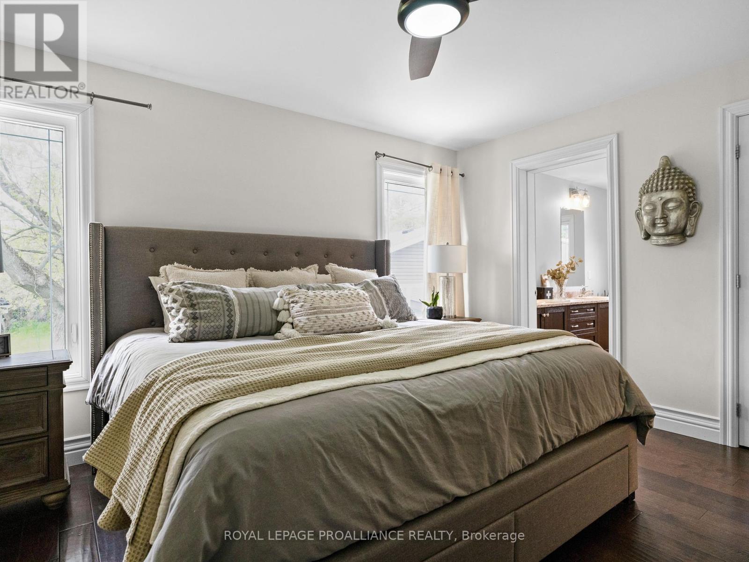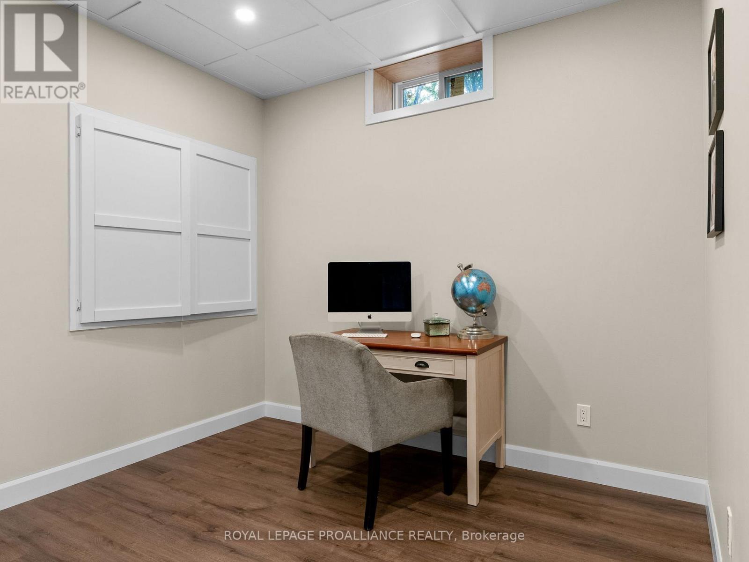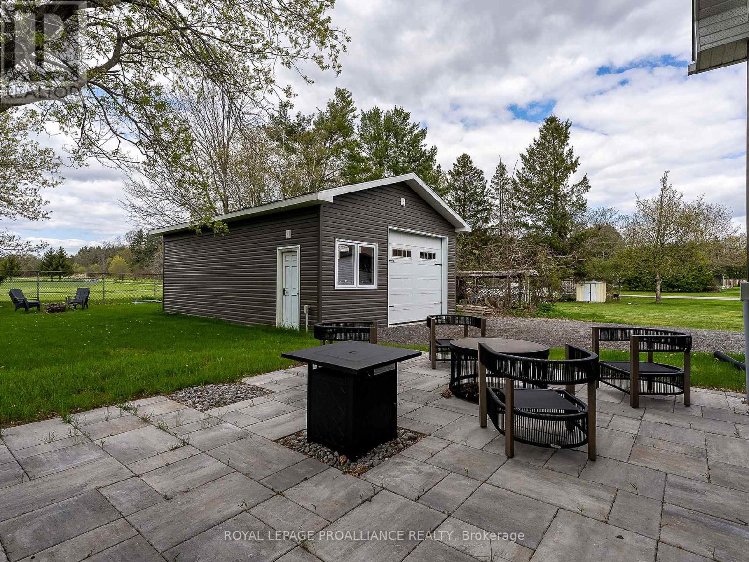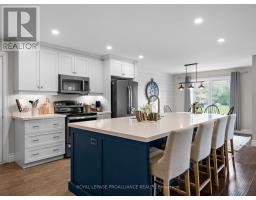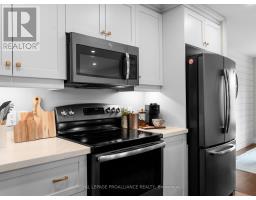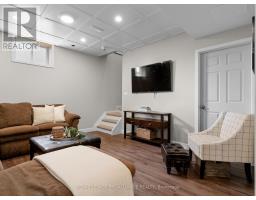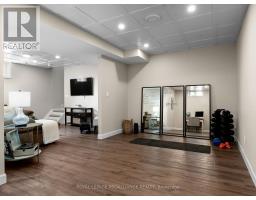2515 Van Luven Road Hamilton Township, Ontario K0K 1C0
$949,900
Built in 2015, this well-cared-for bungalow presents an exceptional opportunity, combining spacious living, practical design, and built-in rental income - ideal for families, multi-generational households, or savvy investors. The main level features three generously sized bedrooms and two full bathrooms, offering comfort and space for everyone. The bright, open-concept living area is warmed by a cozy fireplace and filled with natural light from large windows, creating an inviting atmosphere throughout. The kitchen is both functional and family-friendly, offering abundant counter space, ample cabinetry, and a seamless flow into the adjacent dining area - perfect for casual meals or entertaining guests. A dedicated main-floor laundry room adds convenience to your daily routine. Downstairs, the fully finished basement offers incredible versatility. It includes a self-contained 1-bedroom apartment with its own private entrance, full kitchen, 4-piece bathroom, and living space. The remainder of the basement is also fully finished, providing additional living space that could serve as a rec room, home office, or gym. Outside, you'll find a large, private backyard, perfect for kids, pets, or summer gatherings. A convenient attached garage with interior access, bonus detached garage, and ample parking complete the property. Located in a family-oriented neighbourhood, just steps to parks, schools, and the local rec centre, and only a short drive to downtown Cobourg and the waterfront, this home offers the lifestyle flexibility you've been looking for. *Pictures & official floor plan of lower level apartment aren't included* (id:50886)
Property Details
| MLS® Number | X12141526 |
| Property Type | Single Family |
| Community Name | Baltimore |
| Amenities Near By | Hospital, Park, Beach |
| Community Features | Community Centre, School Bus |
| Features | Carpet Free |
| Parking Space Total | 5 |
Building
| Bathroom Total | 3 |
| Bedrooms Above Ground | 3 |
| Bedrooms Below Ground | 1 |
| Bedrooms Total | 4 |
| Amenities | Fireplace(s) |
| Appliances | Garage Door Opener Remote(s), Water Heater - Tankless, Water Heater, Dishwasher, Dryer, Microwave, Stove, Washer, Window Coverings, Refrigerator |
| Architectural Style | Bungalow |
| Basement Development | Finished |
| Basement Features | Apartment In Basement |
| Basement Type | N/a (finished) |
| Construction Style Attachment | Detached |
| Cooling Type | Central Air Conditioning |
| Exterior Finish | Vinyl Siding |
| Fire Protection | Smoke Detectors |
| Fireplace Present | Yes |
| Fireplace Total | 1 |
| Foundation Type | Poured Concrete |
| Heating Fuel | Natural Gas |
| Heating Type | Forced Air |
| Stories Total | 1 |
| Size Interior | 1,100 - 1,500 Ft2 |
| Type | House |
| Utility Water | Municipal Water |
Parking
| Attached Garage | |
| Garage |
Land
| Acreage | No |
| Land Amenities | Hospital, Park, Beach |
| Sewer | Septic System |
| Size Depth | 200 Ft |
| Size Frontage | 75 Ft |
| Size Irregular | 75 X 200 Ft |
| Size Total Text | 75 X 200 Ft |
Rooms
| Level | Type | Length | Width | Dimensions |
|---|---|---|---|---|
| Basement | Bedroom | 3.47 m | 4.14 m | 3.47 m x 4.14 m |
| Basement | Living Room | 4.6 m | 5.91 m | 4.6 m x 5.91 m |
| Basement | Recreational, Games Room | 7.95 m | 5.76 m | 7.95 m x 5.76 m |
| Basement | Kitchen | 4.32 m | 4.93 m | 4.32 m x 4.93 m |
| Main Level | Living Room | 4.5 m | 5.3 m | 4.5 m x 5.3 m |
| Main Level | Kitchen | 3.46 m | 4.96 m | 3.46 m x 4.96 m |
| Main Level | Dining Room | 3.46 m | 2.97 m | 3.46 m x 2.97 m |
| Main Level | Laundry Room | 3.46 m | 2.13 m | 3.46 m x 2.13 m |
| Main Level | Primary Bedroom | 4.39 m | 3.74 m | 4.39 m x 3.74 m |
| Main Level | Bedroom 2 | 3.3 m | 3 m | 3.3 m x 3 m |
| Main Level | Bedroom 3 | 3.46 m | 2.88 m | 3.46 m x 2.88 m |
Contact Us
Contact us for more information
Lindsey Edwards
Salesperson
noco.realty/
www.facebook.com/nocorealty
1005 Elgin St West #300
Cobourg, Ontario K9A 5J4
(905) 377-8888

