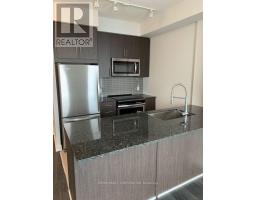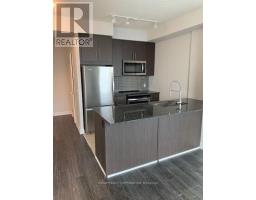2518 - 4055 Parkside Village Drive Mississauga, Ontario L5B 0K8
2 Bedroom
2 Bathroom
699.9943 - 798.9932 sqft
Central Air Conditioning
Forced Air
$2,550 Monthly
Welcome to Block Nine in the most sought-after neighborhood in Mississauga. This Bright Luxurious TWO Bed Two Bathroom has an open concept floor plan with a total of 949 sq feet (784sqft +165sq ft wrap around Balcony) with amazing views. Granite Counters, Stainless Steel Appliances, Ensuite Laundry, One Parking and One Locker. Close to major highways, Square One shopping Mall, Sheridan College, Celebration Square, Public Transit, YMCA and many more amenities. (id:50886)
Property Details
| MLS® Number | W11927812 |
| Property Type | Single Family |
| Community Name | City Centre |
| AmenitiesNearBy | Park, Public Transit |
| CommunityFeatures | Pet Restrictions, Community Centre, School Bus |
| Features | Balcony, In Suite Laundry |
| ParkingSpaceTotal | 1 |
Building
| BathroomTotal | 2 |
| BedroomsAboveGround | 2 |
| BedroomsTotal | 2 |
| Amenities | Security/concierge, Exercise Centre, Party Room, Visitor Parking, Storage - Locker |
| Appliances | Garage Door Opener Remote(s), Dishwasher, Dryer, Refrigerator, Stove, Washer, Window Coverings |
| CoolingType | Central Air Conditioning |
| ExteriorFinish | Concrete |
| FlooringType | Laminate, Carpeted |
| HeatingFuel | Natural Gas |
| HeatingType | Forced Air |
| SizeInterior | 699.9943 - 798.9932 Sqft |
| Type | Apartment |
Parking
| Underground |
Land
| Acreage | No |
| LandAmenities | Park, Public Transit |
Rooms
| Level | Type | Length | Width | Dimensions |
|---|---|---|---|---|
| Main Level | Living Room | 3.05 m | 5.79 m | 3.05 m x 5.79 m |
| Main Level | Dining Room | 3.05 m | 5.79 m | 3.05 m x 5.79 m |
| Main Level | Kitchen | 2.44 m | 2.44 m | 2.44 m x 2.44 m |
| Main Level | Primary Bedroom | 3.05 m | 3.35 m | 3.05 m x 3.35 m |
| Main Level | Bedroom 2 | 3.05 m | 2.8 m | 3.05 m x 2.8 m |
Interested?
Contact us for more information
Audrey Grubesic
Salesperson
Orion Realty Corporation
1149 Lakeshore Rd E
Mississauga, Ontario L5E 1E8
1149 Lakeshore Rd E
Mississauga, Ontario L5E 1E8









































