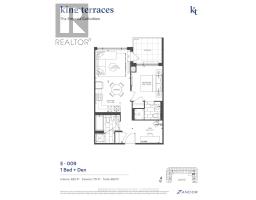252 - 2075 King Road King, Ontario L7B 0R6
$2,700 Monthly
Discover the perfect blend of luxury and comfort in this stunning Suite 252 At King Terraces A 622 sqft 1-bedroom + den, 2-bathroom home that redefines refined living. Thoughtfully designed with soaring 9-foot ceilings and a spacious, sun-filled layout, this suite invites you to relax and unwind. Enjoy premium finishes throughout, including vinyl flooring, integrated appliances, and sophisticated decor upgrades that create a warm and welcoming atmosphere. The versatile den makes the ideal home office, guest room, or cozy retreat, offering flexibility for your unique lifestyle. Step outside and savour the fresh air on your southwest-facing terrace, the perfect spot to relax with a coffee or watch the sunset.For your convenience, parking, locker, and high-speed internet are all included, making this suite truly move-in ready.At King Terraces, residents enjoy access to 5-star amenities designed to elevate daily living: a state-of-the-art fitness centre, outdoor pool, party lounge, rooftop terrace with panoramic views, and 24-hour concierge service everything you need for an exceptional lifestyle. Located close to shopping, dining, parks, and transit, Suite 252 is perfectly positioned to offer the best of the city at your doorstep. (id:50886)
Property Details
| MLS® Number | N12197204 |
| Property Type | Single Family |
| Community Name | King City |
| Amenities Near By | Park, Public Transit, Schools |
| Communication Type | High Speed Internet |
| Community Features | Pet Restrictions, Community Centre |
| Features | Elevator, Carpet Free, In Suite Laundry |
| Parking Space Total | 1 |
| Pool Type | Indoor Pool |
Building
| Bathroom Total | 2 |
| Bedrooms Above Ground | 1 |
| Bedrooms Below Ground | 1 |
| Bedrooms Total | 2 |
| Age | New Building |
| Amenities | Recreation Centre, Exercise Centre, Party Room, Storage - Locker, Security/concierge |
| Basement Features | Apartment In Basement |
| Basement Type | N/a |
| Cooling Type | Central Air Conditioning |
| Exterior Finish | Brick |
| Flooring Type | Vinyl, Ceramic |
| Size Interior | 600 - 699 Ft2 |
| Type | Apartment |
Parking
| Underground | |
| Garage |
Land
| Acreage | No |
| Land Amenities | Park, Public Transit, Schools |
Rooms
| Level | Type | Length | Width | Dimensions |
|---|---|---|---|---|
| Main Level | Kitchen | 2.41 m | 2.89 m | 2.41 m x 2.89 m |
| Main Level | Living Room | 3.32 m | 2.99 m | 3.32 m x 2.99 m |
| Main Level | Bathroom | Measurements not available | ||
| Main Level | Primary Bedroom | 2.97 m | 3.33 m | 2.97 m x 3.33 m |
| Main Level | Bathroom | Measurements not available | ||
| Main Level | Den | 2.89 m | 2.16 m | 2.89 m x 2.16 m |
https://www.realtor.ca/real-estate/28418847/252-2075-king-road-king-king-city-king-city
Contact Us
Contact us for more information
Mimmo Galati
Broker
www.lxhgroup.com/
3600 Langstaff Rd., Ste14
Vaughan, Ontario L4L 9E7
(416) 798-7070
(905) 851-8794













