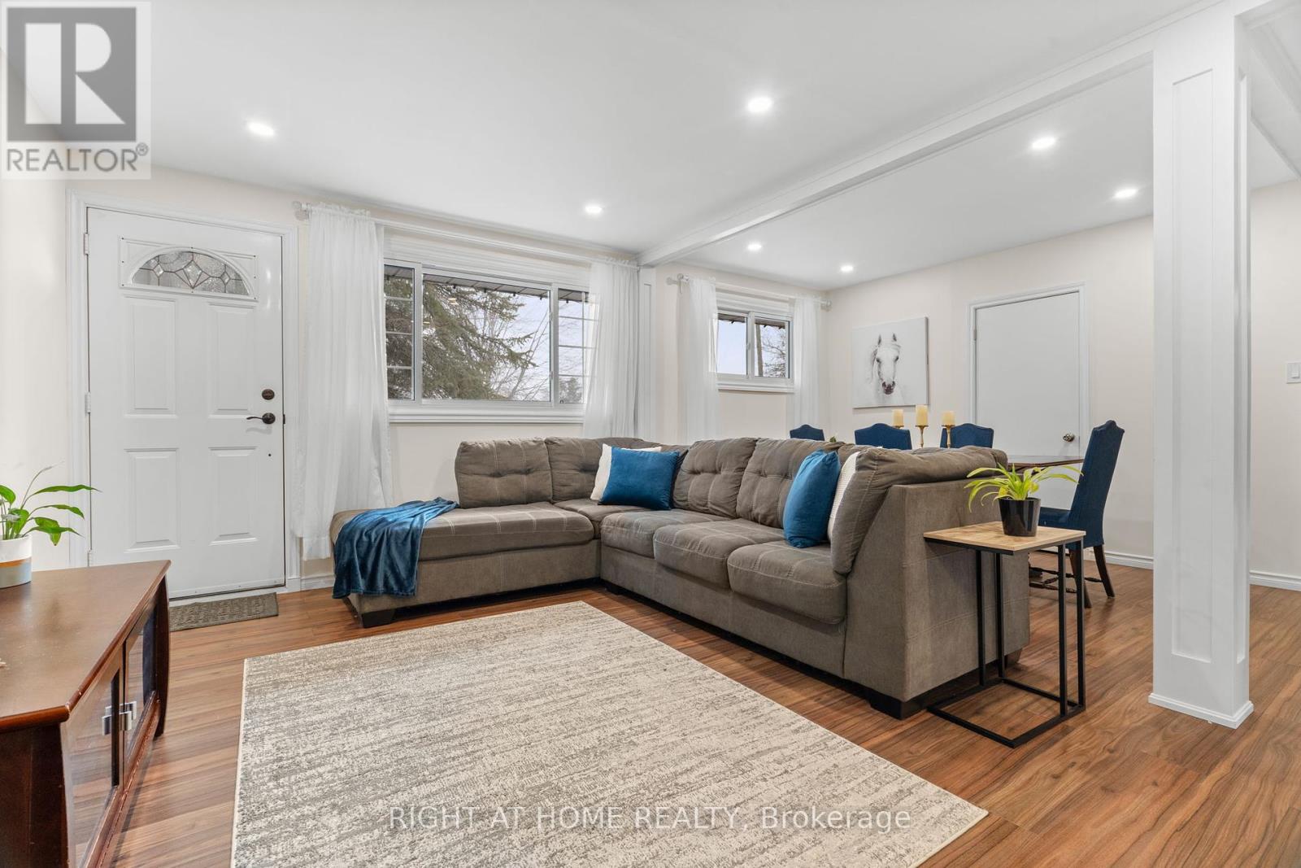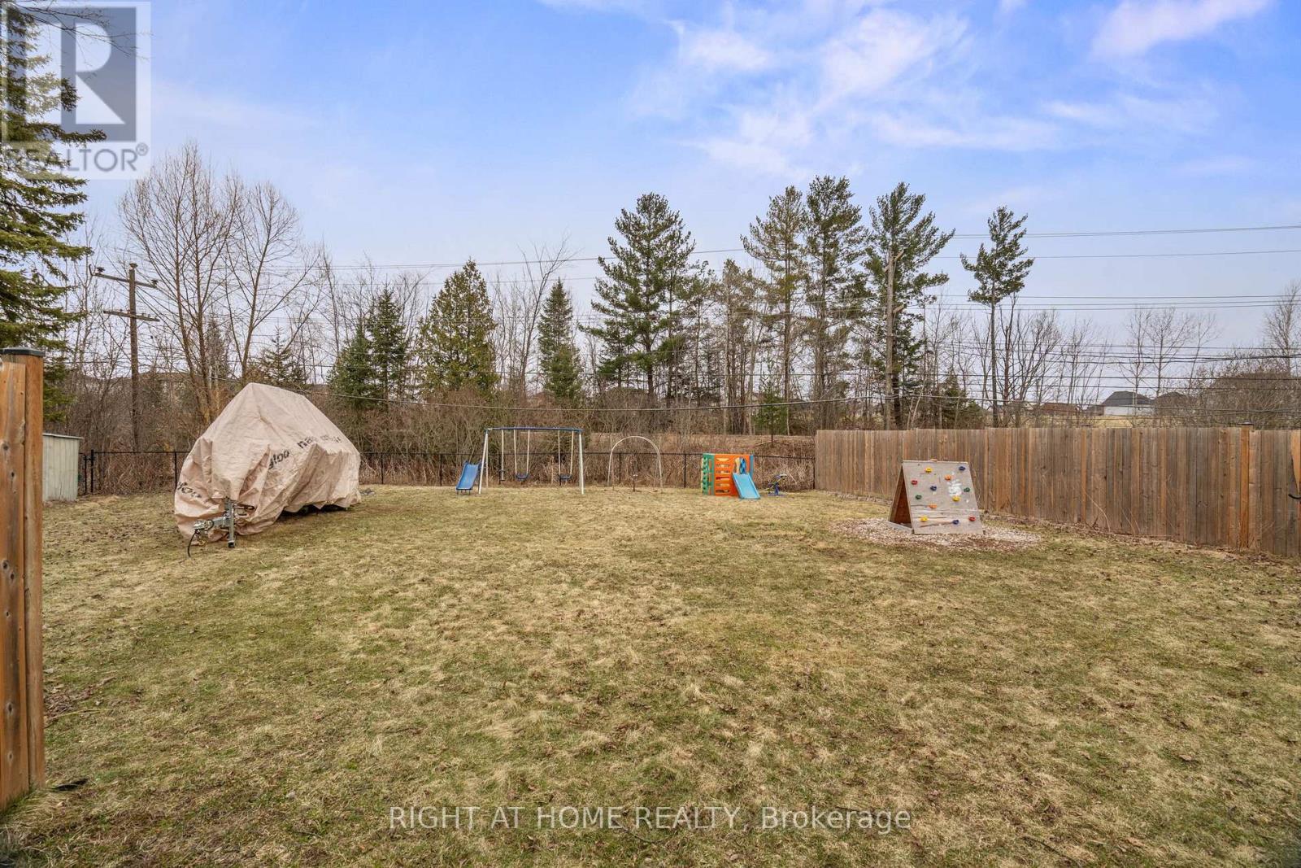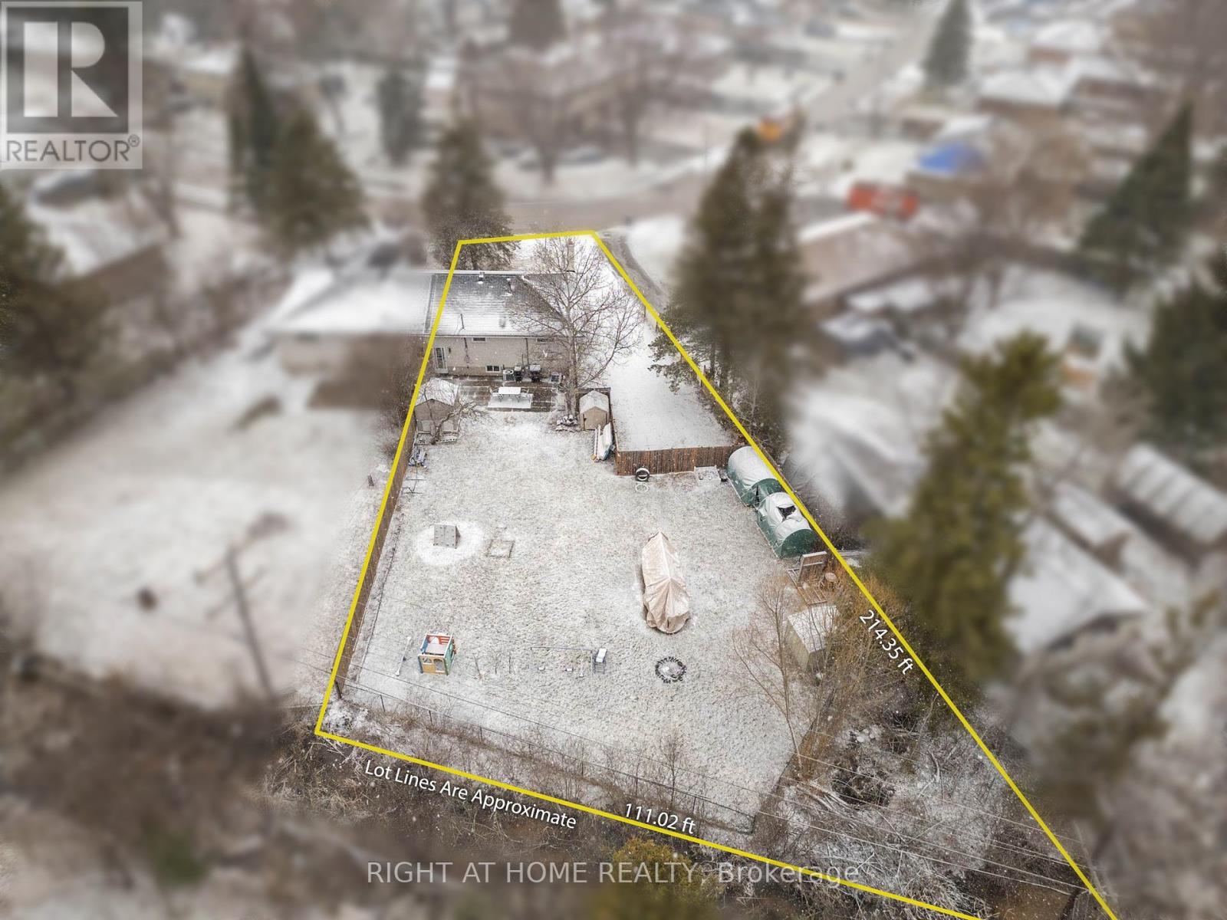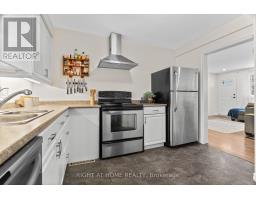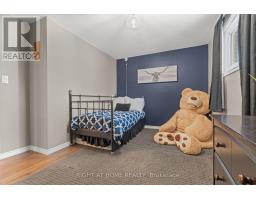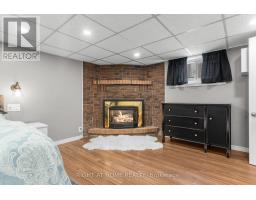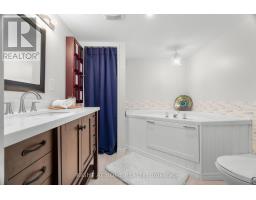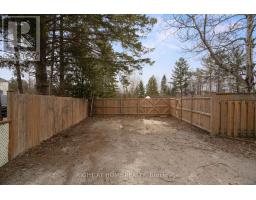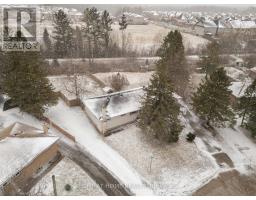252 Cindy Lane Essa, Ontario L0M 1B0
$630,000
Some homes are built for show. This one was built for living. It's quiet. Tucked away. The kind of place where mornings feel softer, and time somehow moves slower. Upstairs, the vibe is calm and inviting -- a couple of cozy bedrooms and a refreshed bathroom set a gentle tone. But downstairs, the primary suite takes things up a notch. It's not your typical basement space -- it's a sanctuary. The flickering fireplace adds warmth, the walk-in closet is absolutely huge -- ready to fit everything you need (and then some). And the deep soaker tub? It's perfect for those days when you just need to unwind and recharge. And then theres the backyard. It's the kind of yard you didn't think you could get with a semi. Big, private, and with no rear neighbours. Just space and nature. Ideal for morning coffee, a weekend BBQ, or letting the kids roam free. It's the kind of place that invites you to just be. If you're the kind of person who notices how a place feels just as much as how it looks -- you'll get it. Bonus: Backs onto Angus Rail Trail. (id:50886)
Property Details
| MLS® Number | N12063486 |
| Property Type | Single Family |
| Community Name | Angus |
| Amenities Near By | Place Of Worship, Park, Schools |
| Community Features | Community Centre |
| Features | Sump Pump |
| Parking Space Total | 6 |
| Structure | Shed |
Building
| Bathroom Total | 2 |
| Bedrooms Above Ground | 2 |
| Bedrooms Below Ground | 1 |
| Bedrooms Total | 3 |
| Amenities | Fireplace(s) |
| Appliances | Water Heater, Dishwasher, Dryer, Stove, Washer, Refrigerator |
| Architectural Style | Raised Bungalow |
| Basement Development | Finished |
| Basement Type | N/a (finished) |
| Construction Style Attachment | Semi-detached |
| Cooling Type | Central Air Conditioning |
| Exterior Finish | Brick |
| Fireplace Present | Yes |
| Fireplace Total | 1 |
| Foundation Type | Block |
| Heating Fuel | Natural Gas |
| Heating Type | Forced Air |
| Stories Total | 1 |
| Size Interior | 700 - 1,100 Ft2 |
| Type | House |
| Utility Water | Municipal Water |
Parking
| No Garage |
Land
| Acreage | No |
| Fence Type | Fully Fenced, Fenced Yard |
| Land Amenities | Place Of Worship, Park, Schools |
| Sewer | Sanitary Sewer |
| Size Depth | 214 Ft ,4 In |
| Size Frontage | 38 Ft ,7 In |
| Size Irregular | 38.6 X 214.4 Ft ; 214.35 Ft X 164.99 Ft X 111.02 Ft |
| Size Total Text | 38.6 X 214.4 Ft ; 214.35 Ft X 164.99 Ft X 111.02 Ft |
Rooms
| Level | Type | Length | Width | Dimensions |
|---|---|---|---|---|
| Lower Level | Primary Bedroom | 6.29 m | 3.87 m | 6.29 m x 3.87 m |
| Lower Level | Other | 2.81 m | 3.86 m | 2.81 m x 3.86 m |
| Lower Level | Bathroom | 2.38 m | 3.84 m | 2.38 m x 3.84 m |
| Lower Level | Laundry Room | 2.58 m | 3.95 m | 2.58 m x 3.95 m |
| Main Level | Living Room | 3.37 m | 4.58 m | 3.37 m x 4.58 m |
| Main Level | Dining Room | 2.34 m | 3.46 m | 2.34 m x 3.46 m |
| Main Level | Kitchen | 3.02 m | 3.35 m | 3.02 m x 3.35 m |
| Main Level | Bedroom 2 | 3.43 m | 3.46 m | 3.43 m x 3.46 m |
| Main Level | Bedroom 3 | 3.85 m | 3.38 m | 3.85 m x 3.38 m |
https://www.realtor.ca/real-estate/28124196/252-cindy-lane-essa-angus-angus
Contact Us
Contact us for more information
Arianna Swietlinski
Salesperson
(705) 220-2338
notyouraverageagent.ca/
www.facebook.com/ariannaswietlinski
(705) 797-4875
(705) 726-5558
www.rightathomerealty.com/


