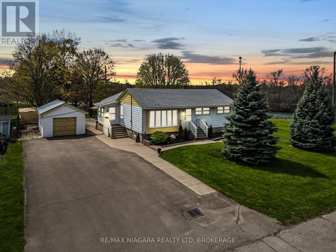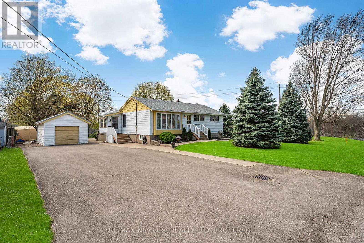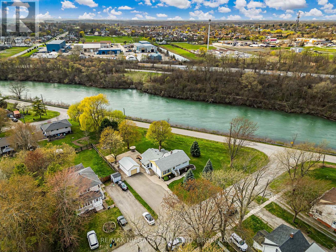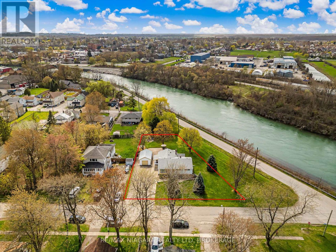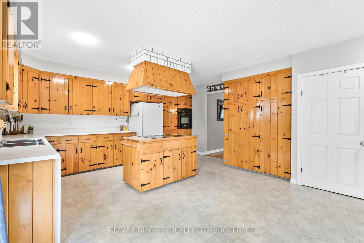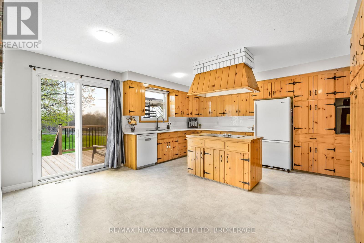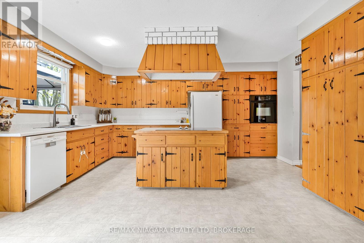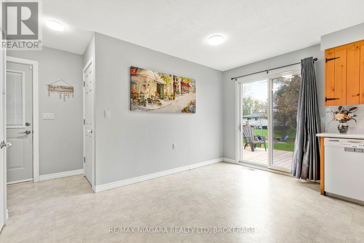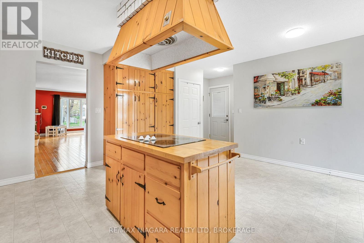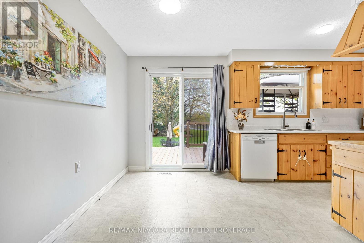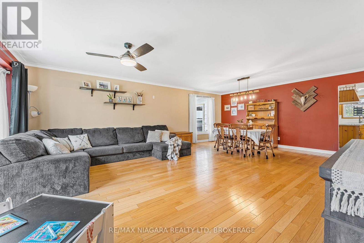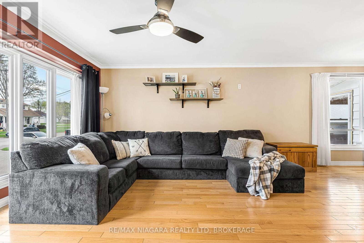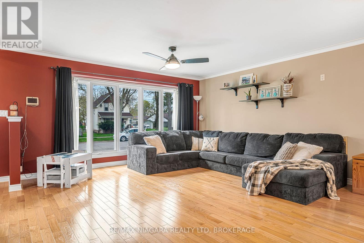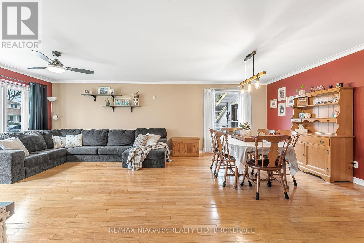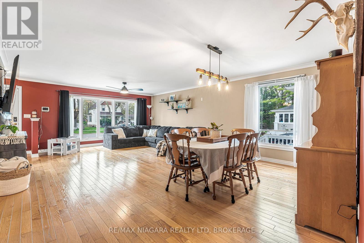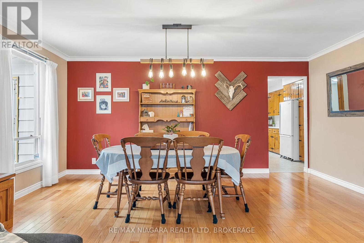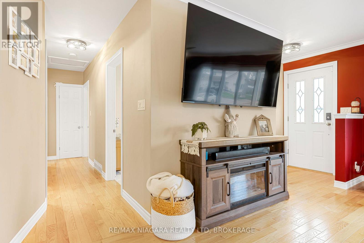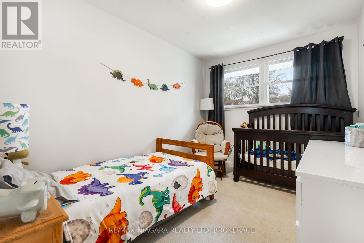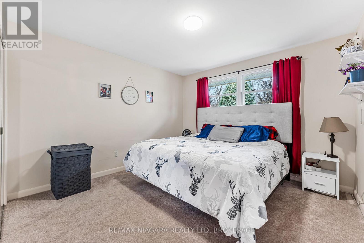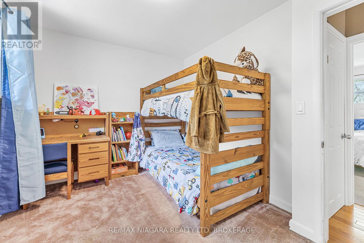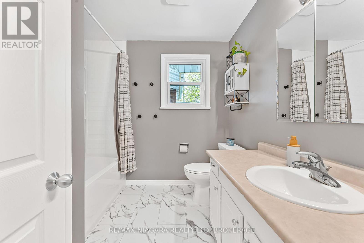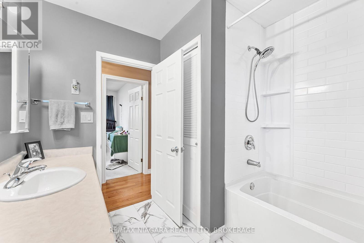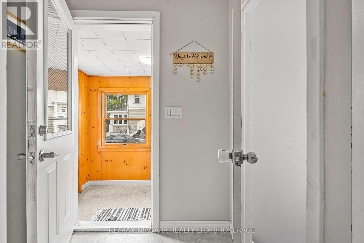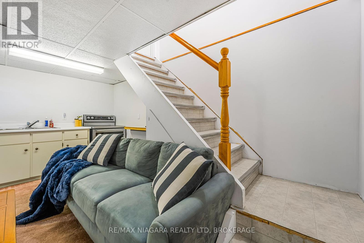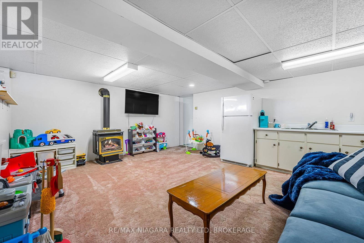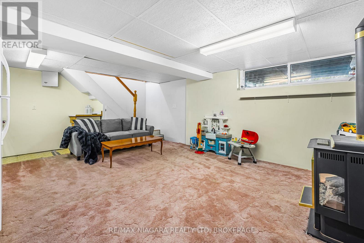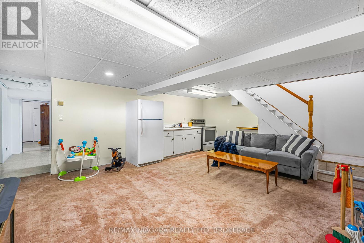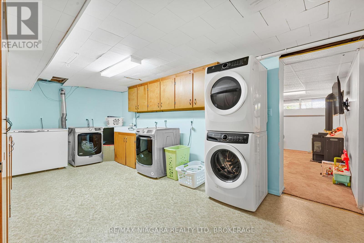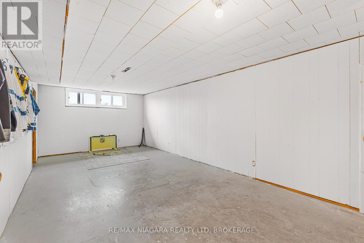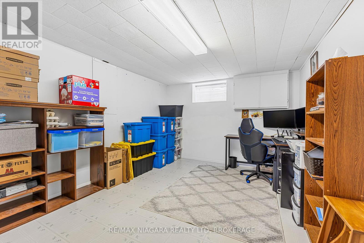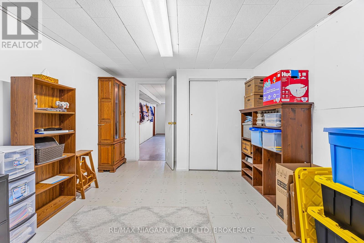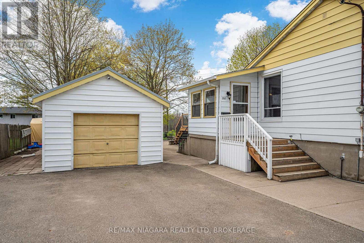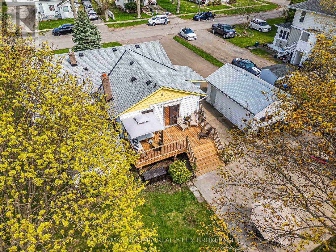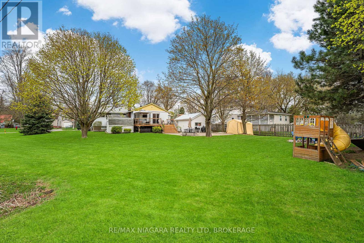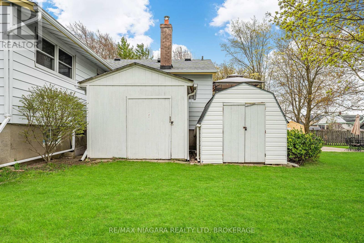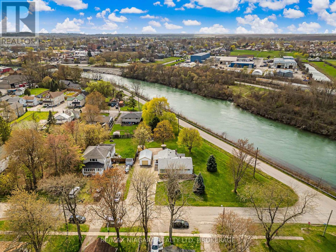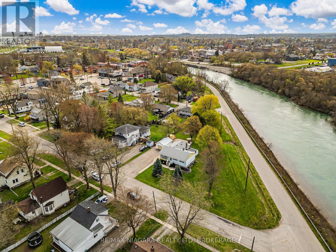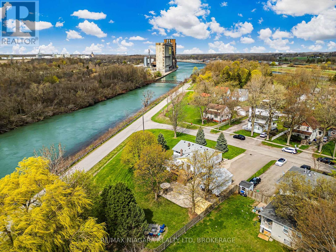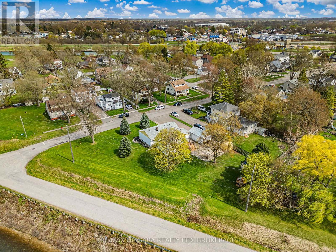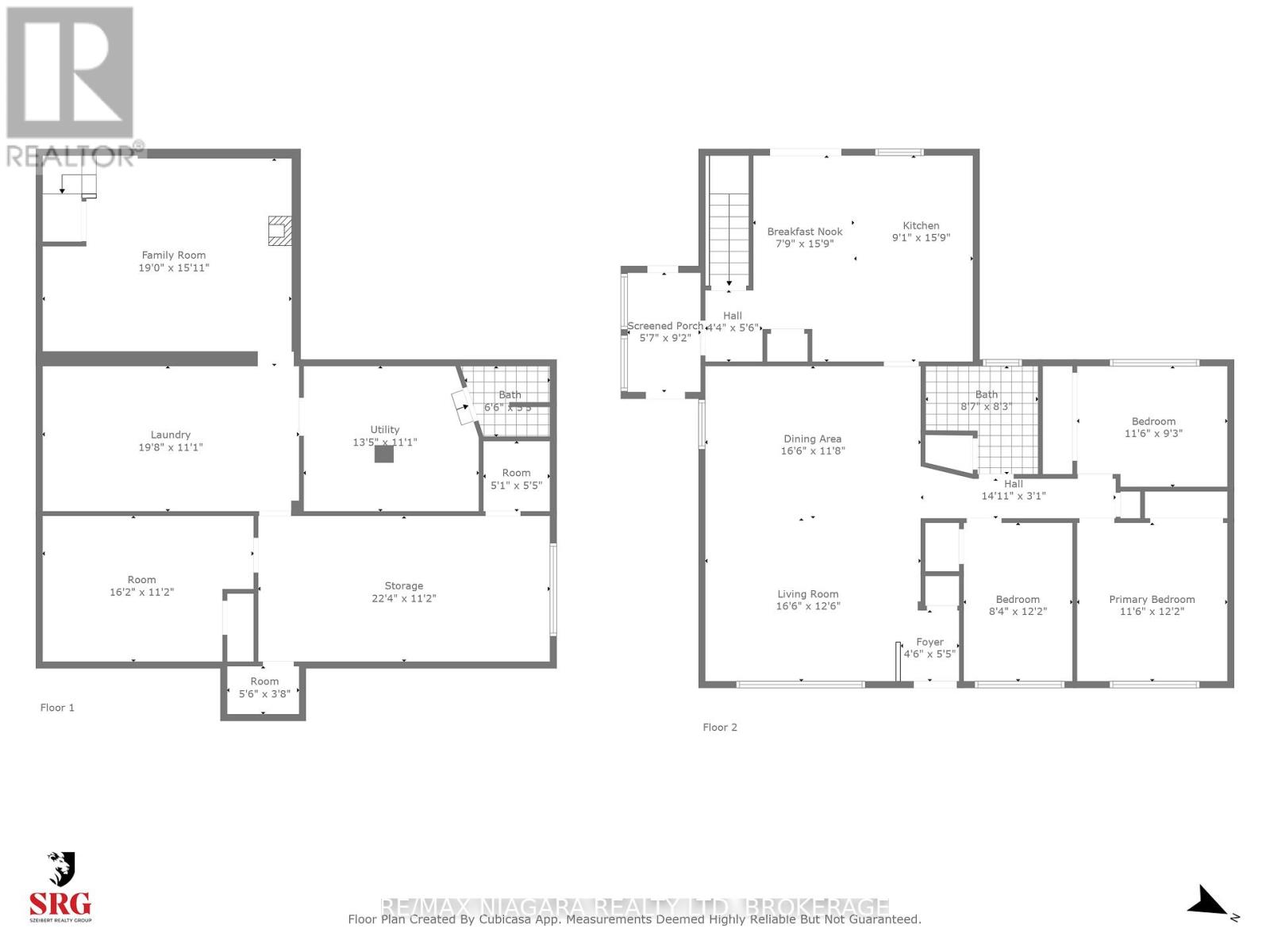252 Mellanby Avenue Port Colborne, Ontario L3K 2L9
$629,000
Welcome to 252 Mellanby Avenue in Port Colborne, where peaceful waterfront views meet everyday convenience. This sprawling bungalow sits on a private, just-under-half-acre treed lot overlooking the quiet Welland Canal, surrounded by mature evergreens and the sounds of nature.The main floor offers over 1,400 sq. ft. of living space, with three bedrooms, a bright living room finished with hardwood floors, and a large kitchen with a centre island that opens to the dining area. From here, sliding doors lead to a back deck, perfect for enjoying sunsets over the water. The finished lower level, complete with a separate entrance, offers excellent in-law potential. It extends your living space with a cozy rec room featuring a gas fireplace, a fourth bedroom, games area, second full bathroom, laundry, and plenty of storage. A double paved driveway leads to a single-car garage with ample parking.Just steps from Dereks Point Park, the Friendship Trail, and minutes to shopping, cafes, and Lock 8 Park on the Welland Canal, this location offers both privacy and convenience in one of Port Colbornes most scenic settings. (id:50886)
Property Details
| MLS® Number | X12403075 |
| Property Type | Single Family |
| Community Name | 877 - Main Street |
| Equipment Type | None |
| Parking Space Total | 5 |
| Rental Equipment Type | None |
| View Type | Direct Water View, Unobstructed Water View |
| Water Front Type | Waterfront On Canal |
Building
| Bathroom Total | 2 |
| Bedrooms Above Ground | 3 |
| Bedrooms Below Ground | 1 |
| Bedrooms Total | 4 |
| Amenities | Fireplace(s) |
| Appliances | Water Meter, Cooktop, Dishwasher, Dryer, Oven, Washer, Refrigerator |
| Architectural Style | Bungalow |
| Basement Development | Partially Finished |
| Basement Type | Full (partially Finished) |
| Construction Style Attachment | Detached |
| Cooling Type | Central Air Conditioning |
| Exterior Finish | Aluminum Siding |
| Fireplace Present | Yes |
| Fireplace Total | 1 |
| Foundation Type | Block |
| Heating Fuel | Natural Gas |
| Heating Type | Forced Air |
| Stories Total | 1 |
| Size Interior | 1,100 - 1,500 Ft2 |
| Type | House |
| Utility Water | Municipal Water |
Parking
| Detached Garage | |
| Garage |
Land
| Acreage | No |
| Sewer | Sanitary Sewer |
| Size Depth | 181 Ft ,7 In |
| Size Frontage | 134 Ft |
| Size Irregular | 134 X 181.6 Ft |
| Size Total Text | 134 X 181.6 Ft|under 1/2 Acre |
| Zoning Description | R2 |
Rooms
| Level | Type | Length | Width | Dimensions |
|---|---|---|---|---|
| Basement | Bedroom 4 | 4.7 m | 3.28 m | 4.7 m x 3.28 m |
| Basement | Living Room | 5 m | 4.57 m | 5 m x 4.57 m |
| Basement | Bathroom | 1.8 m | 1.65 m | 1.8 m x 1.65 m |
| Basement | Laundry Room | 5.89 m | 3.38 m | 5.89 m x 3.38 m |
| Basement | Family Room | 6.83 m | 3.4 m | 6.83 m x 3.4 m |
| Main Level | Primary Bedroom | 3.58 m | 3.43 m | 3.58 m x 3.43 m |
| Main Level | Bedroom 2 | 3.45 m | 2.82 m | 3.45 m x 2.82 m |
| Main Level | Bedroom 3 | 3.56 m | 2.54 m | 3.56 m x 2.54 m |
| Main Level | Bathroom | 2.51 m | 1.52 m | 2.51 m x 1.52 m |
| Main Level | Living Room | 7.24 m | 5.08 m | 7.24 m x 5.08 m |
| Main Level | Kitchen | 4.8 m | 4.34 m | 4.8 m x 4.34 m |
Contact Us
Contact us for more information
Jamie Szeibert
Salesperson
www.niagarahomeportal.ca/
www.facebook.com/szeibertrealtygroup
www.linkedin.com/in/jamie-szeibert-28887993
www.instagram.com/jamieszeibert/
youtube.com/channel/UCNxkLpTU6tpoaICiiGTR6ig
1567 Niagara Stone Road - 2nd Flr
Niagara-On-The-Lake, Ontario L0S 1J0
(905) 356-9600
www.remaxniagara.ca/

