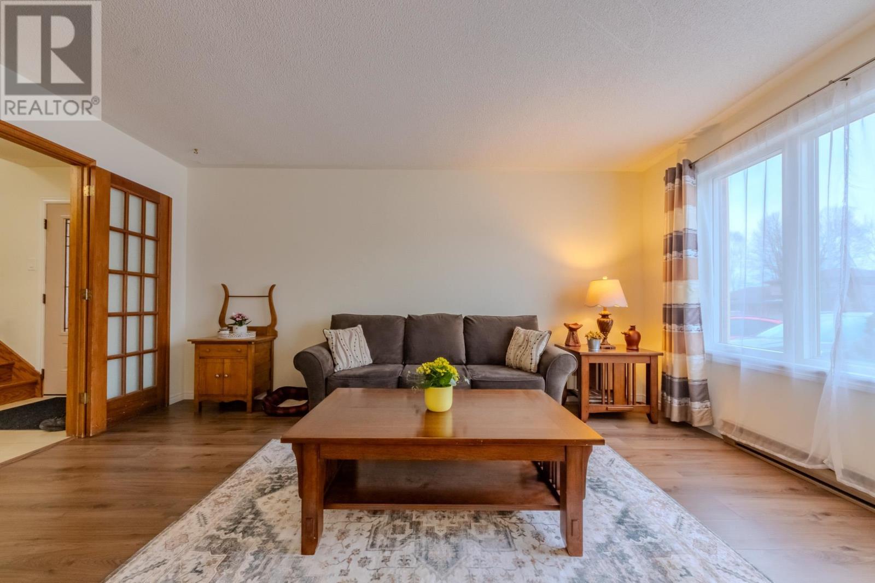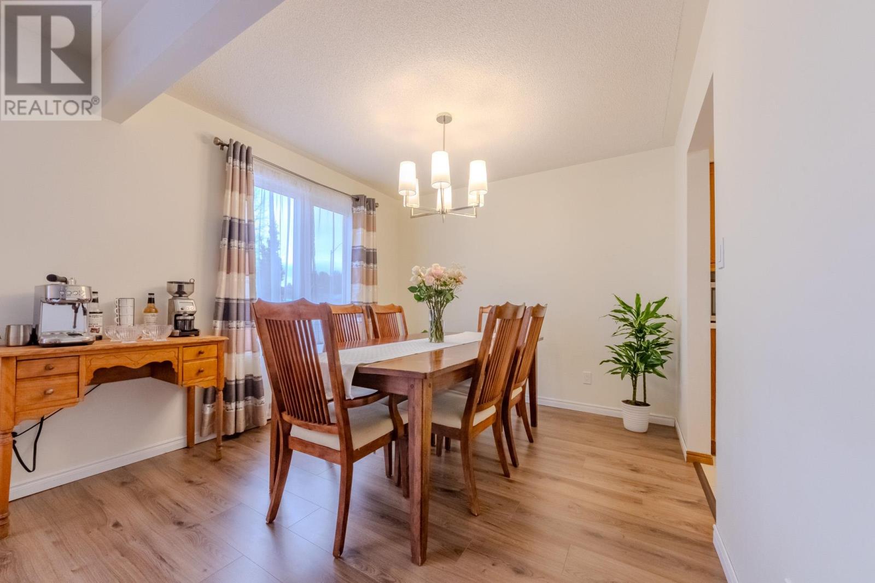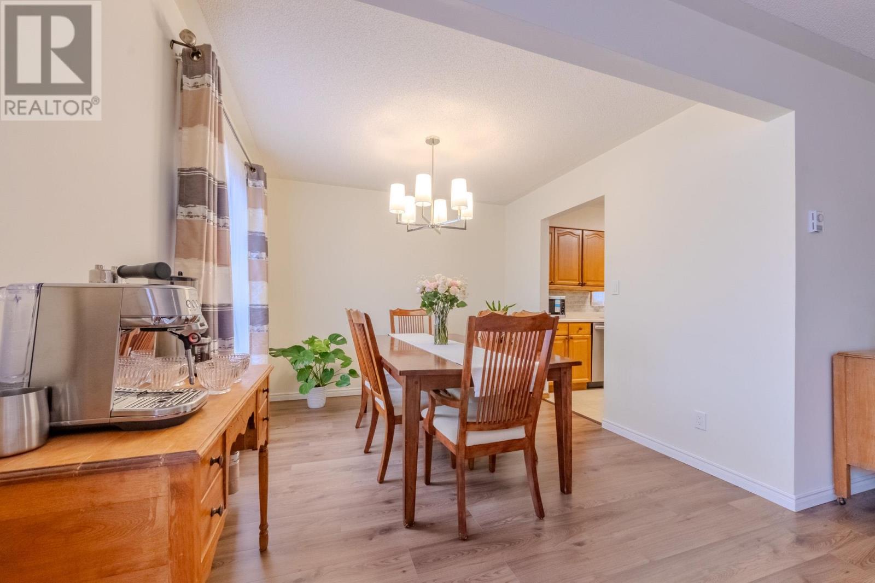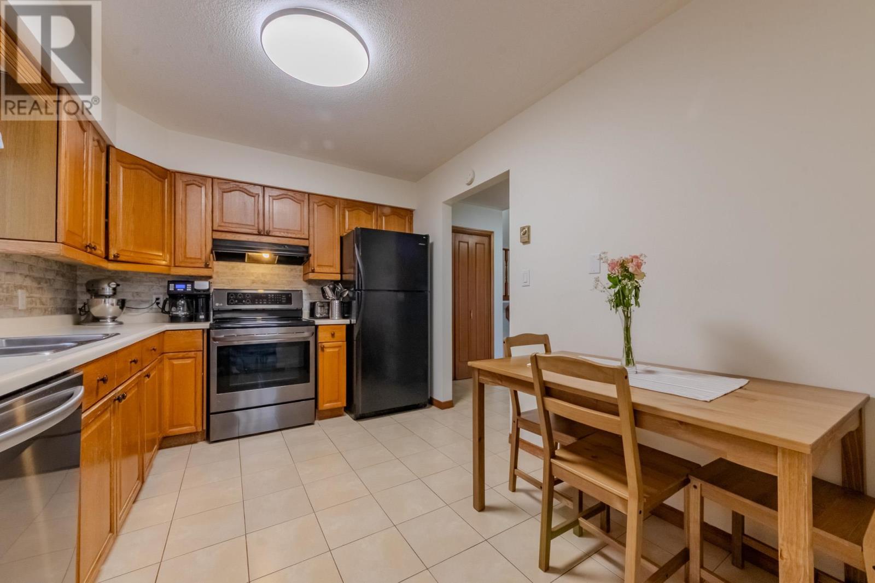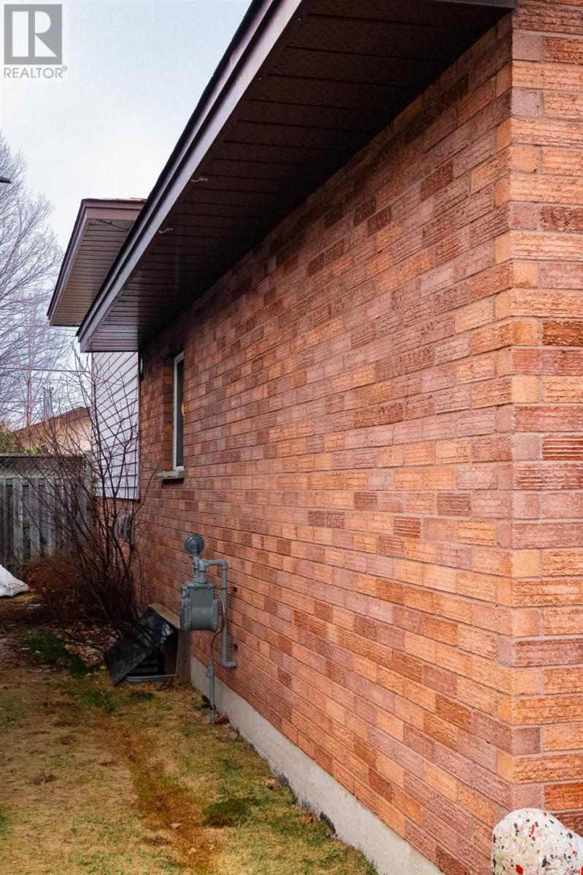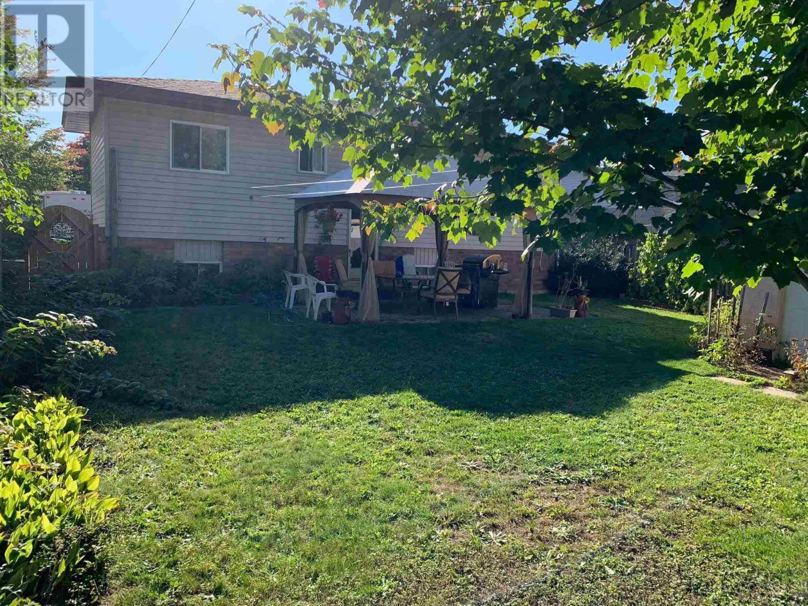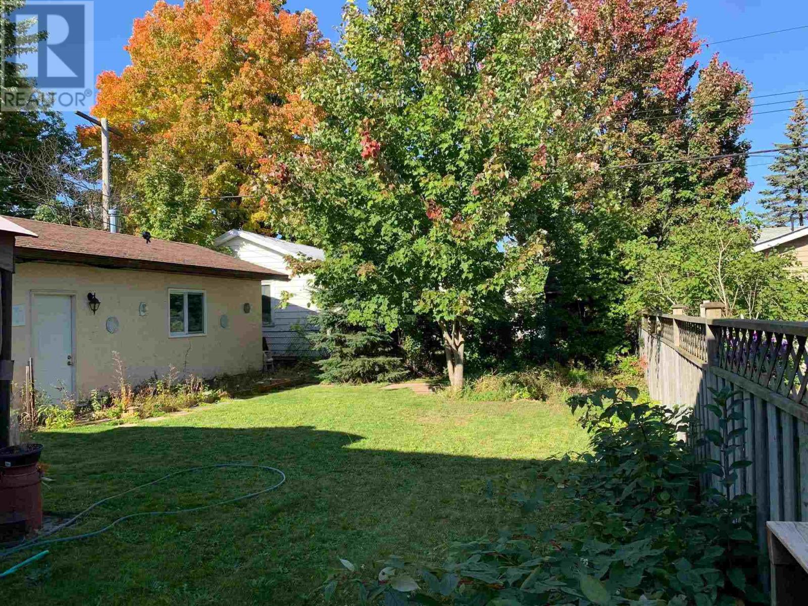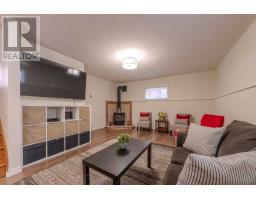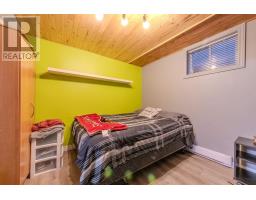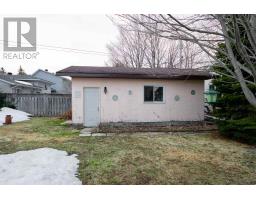252 Parkland Cres Sault Ste. Marie, Ontario P6A 6R1
$424,900
Open House - Wednesday April 23rd 6:00-7:30pm Welcome to 252 Parkland Crescent—located in a quiet, well-established east end neighbourhood, this 3+1-bedroom, 2-bathroom backsplit offers a clean, well-cared-for living space that’s move-in ready and feels like home. The layout is both functional and inviting, with three bedrooms on the upper level and a versatile fourth on the lower—ideal for guests, a home gym, or extra family space. The large, bright laundry room doubles as a multi-purpose area, perfect for hobbies, storage, or a home office. This home has seen many thoughtful updates over the years, including a newer roof, two main front windows, updated flooring and modern bathrooms. Enjoy a private fully fenced backyard with access from the rec room, a detached workshop in the rear yard, and a carport for convenient, sheltered parking. Located just minutes from parks, schools, and all the east end conveniences, 252 Parkland Crescent is a wonderful opportunity for anyone looking for a solid, lovingly maintained home in a peaceful setting. (id:50886)
Property Details
| MLS® Number | SM250814 |
| Property Type | Single Family |
| Community Name | Sault Ste. Marie |
| Communication Type | High Speed Internet |
| Community Features | Bus Route |
| Features | Paved Driveway |
| Structure | Patio(s) |
Building
| Bathroom Total | 2 |
| Bedrooms Above Ground | 3 |
| Bedrooms Below Ground | 1 |
| Bedrooms Total | 4 |
| Appliances | Stove, Dryer, Window Coverings, Dishwasher, Refrigerator, Washer |
| Basement Development | Finished |
| Basement Type | Full (finished) |
| Constructed Date | 1988 |
| Construction Style Attachment | Detached |
| Construction Style Split Level | Backsplit |
| Exterior Finish | Brick, Vinyl |
| Flooring Type | Hardwood |
| Foundation Type | Poured Concrete |
| Heating Fuel | Electric, Natural Gas |
| Heating Type | Baseboard Heaters |
| Size Interior | 1,500 Ft2 |
| Utility Water | Municipal Water |
Parking
| Garage | |
| Carport | |
| Detached Garage |
Land
| Acreage | No |
| Fence Type | Fenced Yard |
| Sewer | Sanitary Sewer |
| Size Depth | 125 Ft |
| Size Frontage | 49.9600 |
| Size Total Text | Under 1/2 Acre |
Rooms
| Level | Type | Length | Width | Dimensions |
|---|---|---|---|---|
| Second Level | Bedroom | 8.8 x 12.8 | ||
| Second Level | Bedroom | 9.3 x 9 | ||
| Second Level | Primary Bedroom | 10.6 x 12.8 | ||
| Second Level | Bathroom | 9.8 x 5(4 PCE) | ||
| Basement | Recreation Room | 17.5 x 14.6 | ||
| Basement | Laundry Room | 9.5 x 15.5 | ||
| Basement | Bedroom | 10.2 x 12 | ||
| Basement | Bonus Room | 10.2 x 15 | ||
| Basement | Storage | 6.5 x 15 | ||
| Main Level | Dining Room | 9.69 x 9.9 | ||
| Main Level | Kitchen | 12 x 9.2 | ||
| Main Level | Living Room | 11.5 x 15.9 | ||
| Main Level | Foyer | 11.5 x 6.1 |
Utilities
| Cable | Available |
| Electricity | Available |
| Natural Gas | Available |
| Telephone | Available |
https://www.realtor.ca/real-estate/28195975/252-parkland-cres-sault-ste-marie-sault-ste-marie
Contact Us
Contact us for more information
Linda Kay Guenther
Salesperson
(705) 759-6651
974 Queen Street East
Sault Ste. Marie, Ontario P6A 2C5
(705) 759-0700
(705) 759-6651
www.remax-ssm-on.com/
Saralyn Wilkinson
Salesperson
974 Queen Street East
Sault Ste. Marie, Ontario P6A 2C5
(705) 759-0700
(705) 759-6651
www.remax-ssm-on.com/







