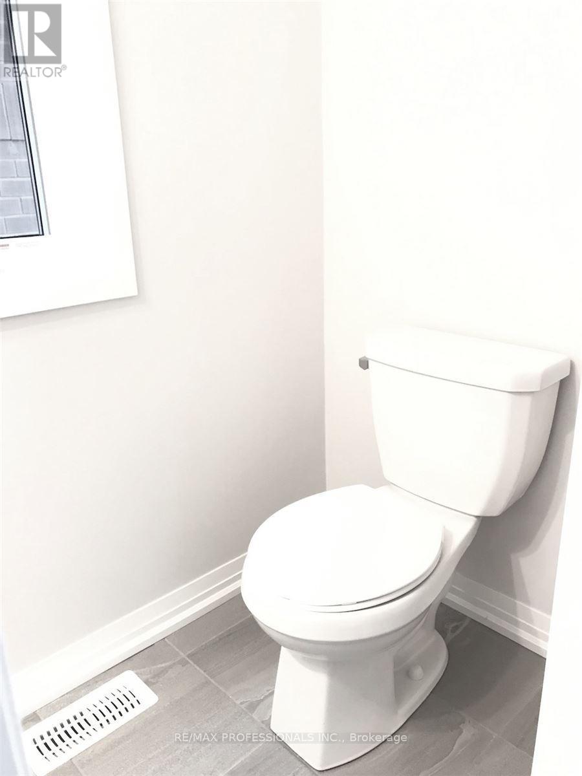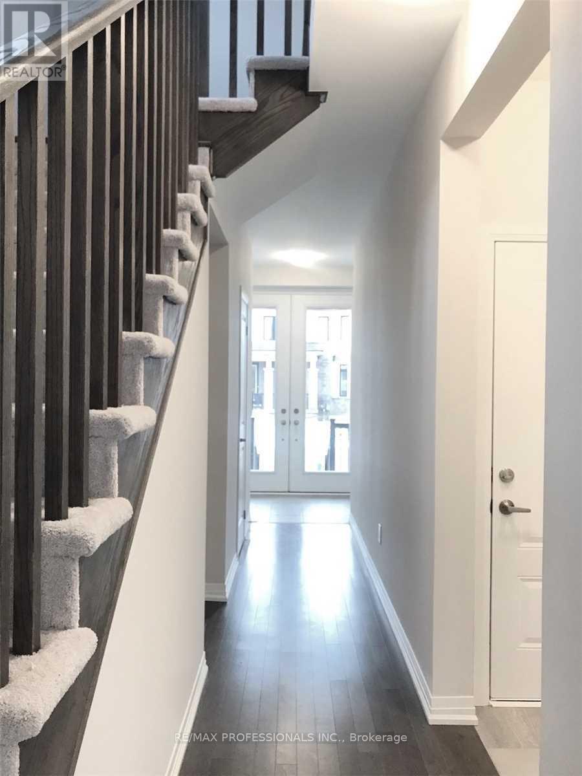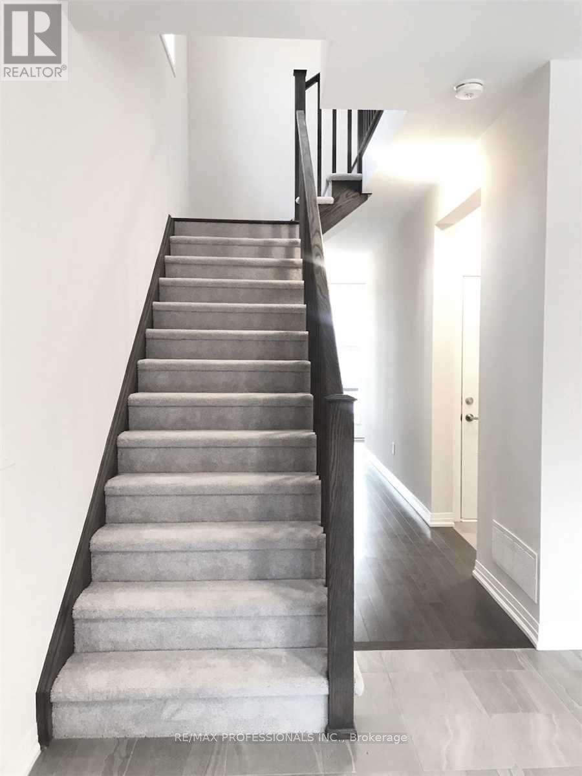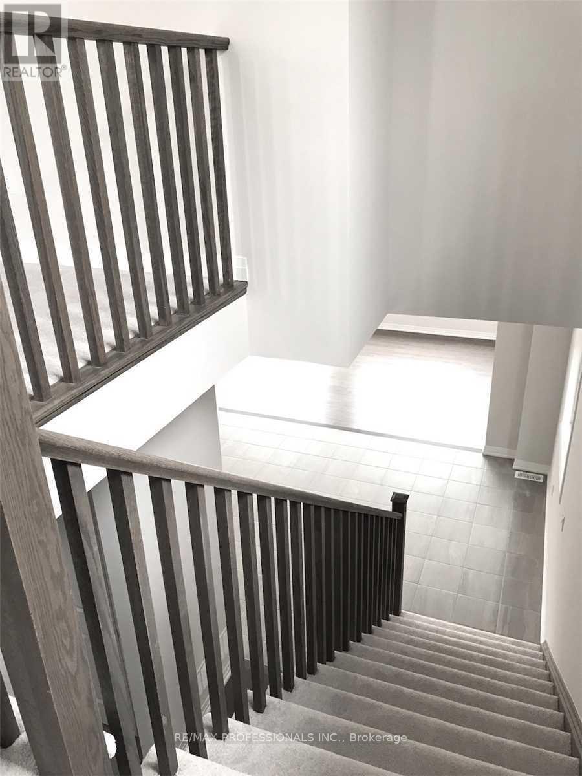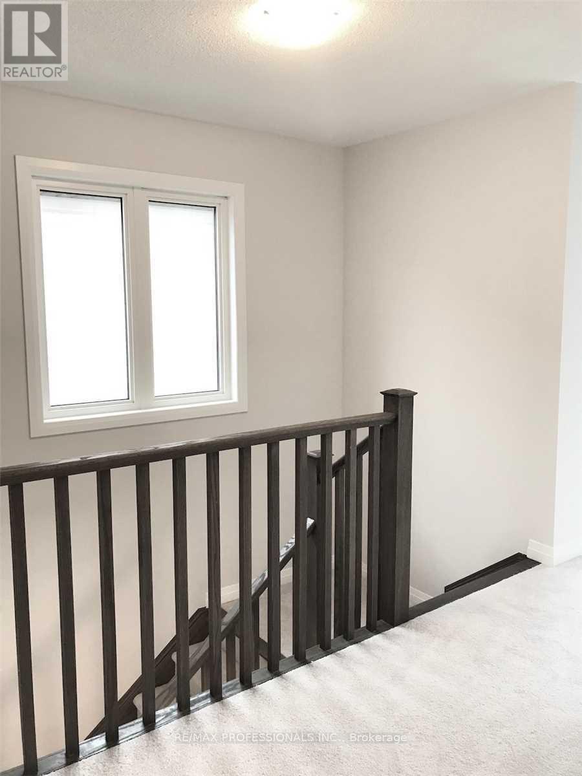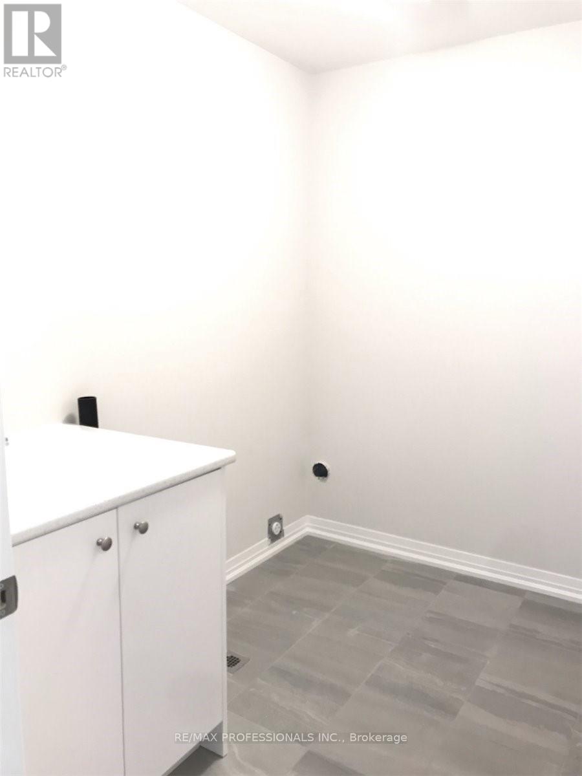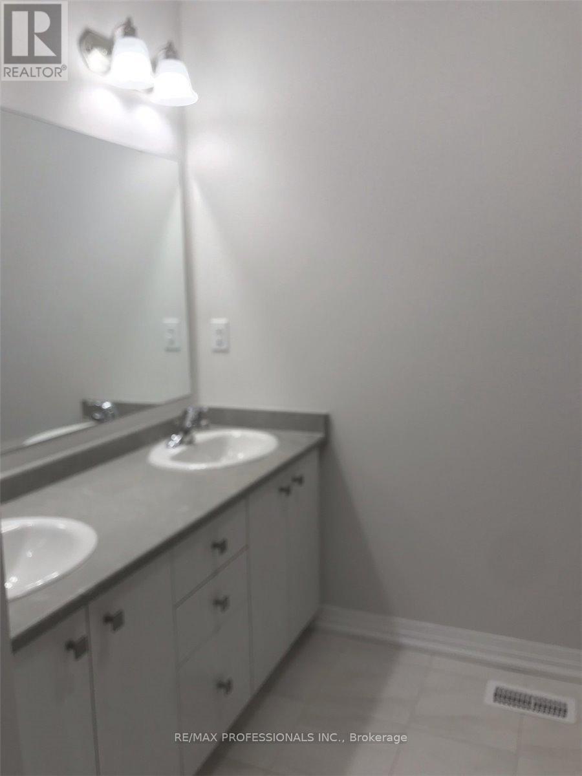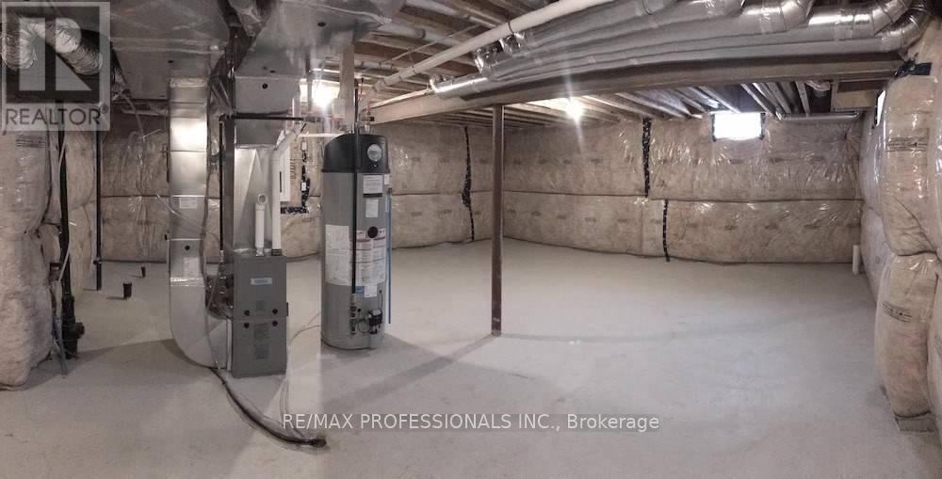252 Provident Way Hamilton, Ontario L0R 1W0
$3,100 Monthly
Newer 4 Bedroom Detached House In Mount Hope. Open Concept Main Floor With Plenty Of Living Space. 9 Ft Main Floor Ceilings, Pot Lights , Open Concept Kitchen With Large Windows For Natural Lighting, 4 Bedrooms On 2nd Floor With En-Suite Washroom, 3 Washrooms Thru-Out. 1 Car Garage. Laundry On 2nd Floor. Unfinished Basement. Recently Painted Throughout House. **** EXTRAS **** Newer Development In Mount Hope By Cachet Homes. Near Parks, Forests, And Trails. Many Amenities Near By. Hamilton Downtown Is A Short Drive Away. Tenant pays all utilities extra. (id:50886)
Property Details
| MLS® Number | X9393176 |
| Property Type | Single Family |
| Community Name | Mount Hope |
| ParkingSpaceTotal | 3 |
Building
| BathroomTotal | 3 |
| BedroomsAboveGround | 4 |
| BedroomsTotal | 4 |
| BasementDevelopment | Unfinished |
| BasementType | N/a (unfinished) |
| ConstructionStyleAttachment | Detached |
| CoolingType | Central Air Conditioning |
| ExteriorFinish | Brick |
| FlooringType | Ceramic, Hardwood, Carpeted |
| FoundationType | Unknown |
| HalfBathTotal | 1 |
| HeatingFuel | Natural Gas |
| HeatingType | Forced Air |
| StoriesTotal | 2 |
| SizeInterior | 1499.9875 - 1999.983 Sqft |
| Type | House |
| UtilityWater | Municipal Water |
Parking
| Garage |
Land
| Acreage | No |
| Sewer | Sanitary Sewer |
| SizeDepth | 90 Ft ,2 In |
| SizeFrontage | 29 Ft ,6 In |
| SizeIrregular | 29.5 X 90.2 Ft |
| SizeTotalText | 29.5 X 90.2 Ft |
Rooms
| Level | Type | Length | Width | Dimensions |
|---|---|---|---|---|
| Second Level | Bedroom | 3 m | 4 m | 3 m x 4 m |
| Second Level | Bedroom 2 | 3.6 m | 3.5 m | 3.6 m x 3.5 m |
| Second Level | Bedroom 3 | 3 m | 2.89 m | 3 m x 2.89 m |
| Second Level | Primary Bedroom | 4.42 m | 4.75 m | 4.42 m x 4.75 m |
| Main Level | Foyer | 3.6 m | 1.5 m | 3.6 m x 1.5 m |
| Main Level | Dining Room | 3.7 m | 2.55 m | 3.7 m x 2.55 m |
| Main Level | Living Room | 3.7 m | 3.95 m | 3.7 m x 3.95 m |
| Main Level | Kitchen | 3.6 m | 3.84 m | 3.6 m x 3.84 m |
| Main Level | Eating Area | 3.6 m | 3.75 m | 3.6 m x 3.75 m |
https://www.realtor.ca/real-estate/27532960/252-provident-way-hamilton-mount-hope-mount-hope
Interested?
Contact us for more information
Marco Ottino
Salesperson
1 East Mall Cres Unit D-3-C
Toronto, Ontario M9B 6G8
Tony Guerreiro Bentes
Salesperson
1 East Mall Cres Unit D-3-C
Toronto, Ontario M9B 6G8





