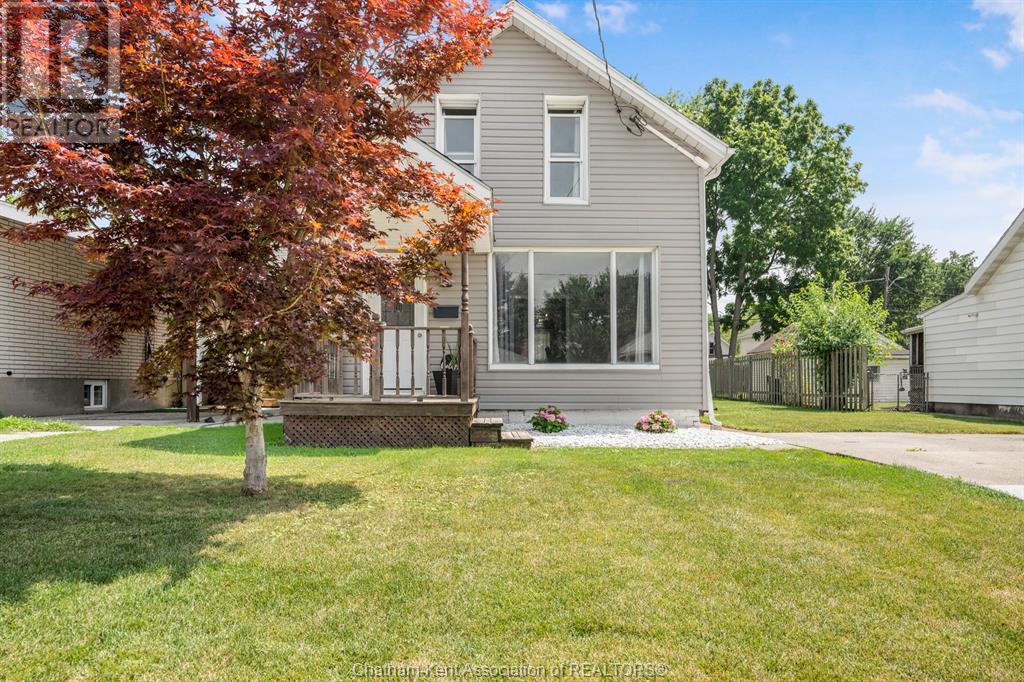252 Selkirk Street Chatham, Ontario N7L 1Z6
$359,900
Welcome to this cute and cozy 1.5-storey home that’s full of charm and perfect for first-time buyers, small families, or those looking to downsize. With 3 bedrooms and 1 full bathroom, this well-maintained home offers a functional layout and a warm, inviting atmosphere. Enjoy the convenience of a main-floor bedroom, with two additional bedrooms upstairs, making it easy to accommodate family, guests, or a home office. The updated bathroom adds a fresh, modern touch, and recent improvements bring peace of mind — including a new back deck (2022), new A/C (2025), and an updated hot water heater (2024). Step outside to a spacious, fenced backyard — ideal for pets, kids, or entertaining — complete with a storage shed for all your tools and outdoor gear. Affordable, updated, and ready for you — schedule your private viewing today! (id:50886)
Property Details
| MLS® Number | 25019197 |
| Property Type | Single Family |
| Features | Double Width Or More Driveway, Concrete Driveway |
Building
| Bathroom Total | 1 |
| Bedrooms Above Ground | 3 |
| Bedrooms Total | 3 |
| Appliances | Dryer, Refrigerator, Stove, Washer |
| Constructed Date | 1900 |
| Construction Style Attachment | Detached |
| Cooling Type | Central Air Conditioning |
| Exterior Finish | Aluminum/vinyl |
| Flooring Type | Carpeted, Cushion/lino/vinyl |
| Foundation Type | Block |
| Heating Fuel | Natural Gas |
| Heating Type | Forced Air, Furnace |
| Stories Total | 2 |
| Type | House |
Land
| Acreage | No |
| Landscape Features | Landscaped |
| Size Irregular | 43 X 135 / 0.133 Ac |
| Size Total Text | 43 X 135 / 0.133 Ac|under 1/4 Acre |
| Zoning Description | Rl3 |
Rooms
| Level | Type | Length | Width | Dimensions |
|---|---|---|---|---|
| Second Level | Bedroom | 16 ft ,6 in | 6 ft ,6 in | 16 ft ,6 in x 6 ft ,6 in |
| Second Level | Primary Bedroom | 11 ft | 13 ft ,8 in | 11 ft x 13 ft ,8 in |
| Main Level | Laundry Room | 8 ft | 7 ft | 8 ft x 7 ft |
| Main Level | Mud Room | 5 ft | 7 ft ,3 in | 5 ft x 7 ft ,3 in |
| Main Level | 3pc Bathroom | 9 ft | 7 ft ,1 in | 9 ft x 7 ft ,1 in |
| Main Level | Kitchen | 14 ft ,11 in | 9 ft ,1 in | 14 ft ,11 in x 9 ft ,1 in |
| Main Level | Bedroom | 7 ft ,7 in | 10 ft ,5 in | 7 ft ,7 in x 10 ft ,5 in |
| Main Level | Dining Room | 8 ft | 10 ft ,6 in | 8 ft x 10 ft ,6 in |
| Main Level | Living Room | 11 ft ,10 in | 13 ft ,10 in | 11 ft ,10 in x 13 ft ,10 in |
https://www.realtor.ca/real-estate/28684659/252-selkirk-street-chatham
Contact Us
Contact us for more information
Megan Canniff
Sales Person
425 Mcnaughton Ave W.
Chatham, Ontario N7L 4K4
(519) 354-5470
www.royallepagechathamkent.com/











































































