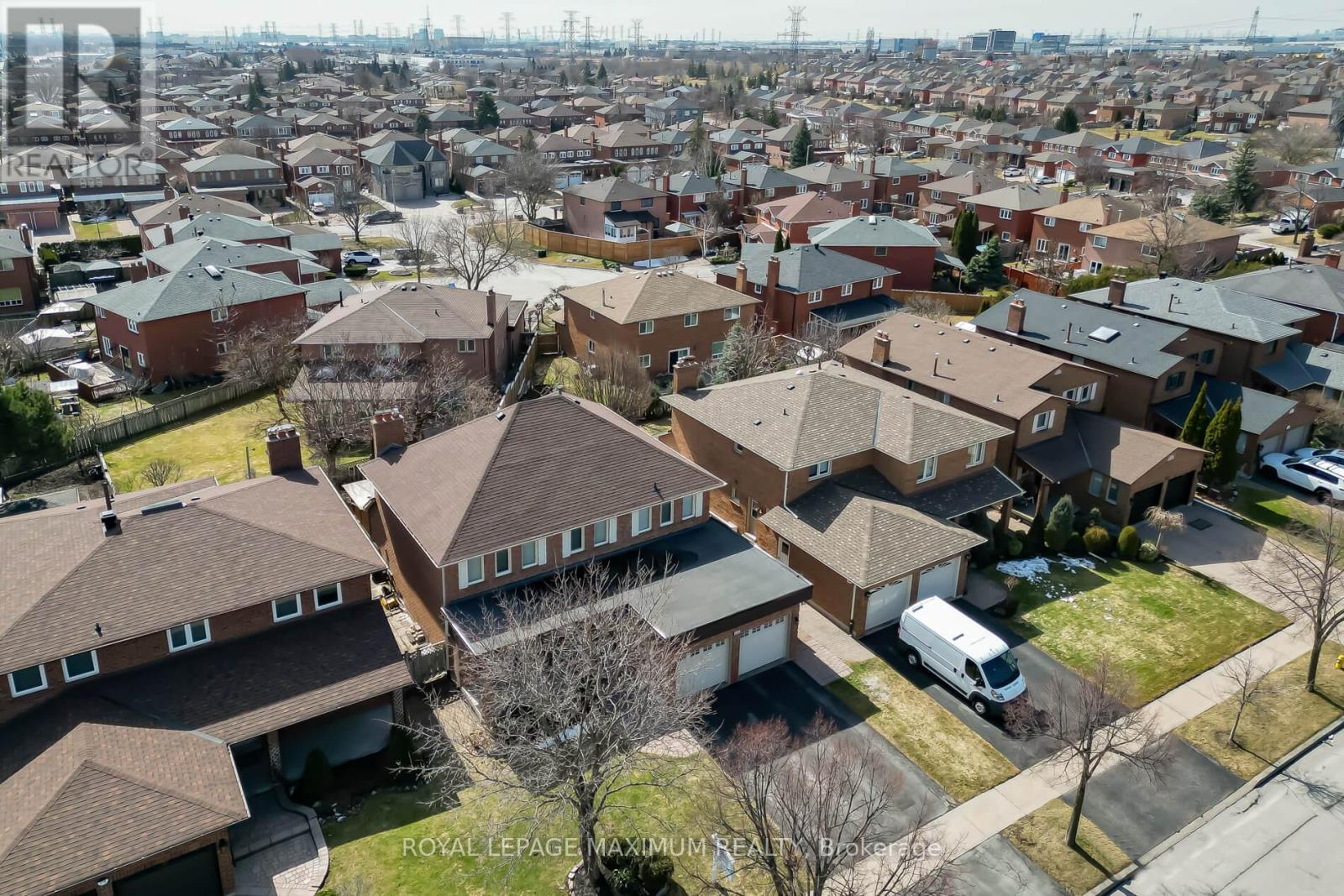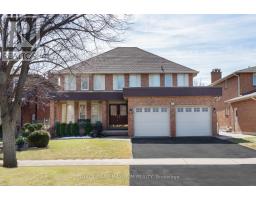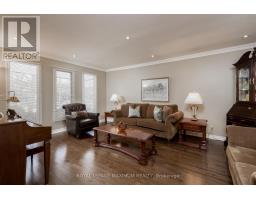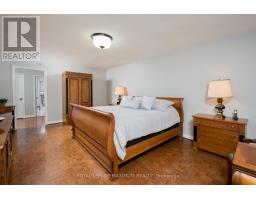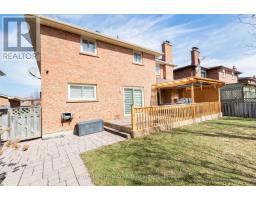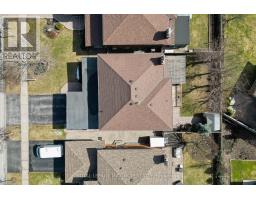252 Triton Avenue Vaughan, Ontario L4L 6R1
$1,634,900
Amazing spacious 4-bedroom home in the heart of Woodbridge close to schools, places of worship, parks and all major highways. Great layout and perfectly situated home on a quiet street, entertain family and friends in this one-of-a-kind oversized kitchen, equipped with a centre Island, granite countertops, stainless steel appliances, and built-ins, as well as a large formal living, dining and family room. Brand new hardwood floors, porcelain tiles and pot lights throughout on the main level. Upper-level boasts 4 very large bedrooms with 2 completely brand-new renovated baths. The lower level is fully equipped with an equally large secondary kitchen, utility room, fireplace, 2 wine cellars (cold/warm) and much more. Show with confidence, this completely turn-key home where nothing is left unturned. (id:50886)
Property Details
| MLS® Number | N12035932 |
| Property Type | Single Family |
| Community Name | West Woodbridge |
| Amenities Near By | Hospital, Place Of Worship, Schools |
| Community Features | School Bus |
| Parking Space Total | 4 |
| Structure | Shed |
Building
| Bathroom Total | 4 |
| Bedrooms Above Ground | 4 |
| Bedrooms Total | 4 |
| Appliances | Garage Door Opener Remote(s), Oven - Built-in, Central Vacuum, All, Dishwasher, Freezer, Garage Door Opener, Microwave, Storage Shed, Stove, Window Coverings |
| Basement Development | Finished |
| Basement Type | N/a (finished) |
| Construction Style Attachment | Detached |
| Cooling Type | Central Air Conditioning |
| Exterior Finish | Brick |
| Fireplace Present | Yes |
| Flooring Type | Laminate, Ceramic, Porcelain Tile, Hardwood, Wood |
| Foundation Type | Concrete |
| Half Bath Total | 1 |
| Heating Fuel | Natural Gas |
| Heating Type | Forced Air |
| Stories Total | 2 |
| Size Interior | 2,500 - 3,000 Ft2 |
| Type | House |
| Utility Water | Municipal Water |
Parking
| Detached Garage | |
| Garage |
Land
| Acreage | No |
| Land Amenities | Hospital, Place Of Worship, Schools |
| Sewer | Septic System |
| Size Depth | 118 Ft ,1 In |
| Size Frontage | 49 Ft ,2 In |
| Size Irregular | 49.2 X 118.1 Ft |
| Size Total Text | 49.2 X 118.1 Ft |
Rooms
| Level | Type | Length | Width | Dimensions |
|---|---|---|---|---|
| Second Level | Primary Bedroom | 6.1 m | 2.6 m | 6.1 m x 2.6 m |
| Second Level | Bedroom 2 | 4 m | 4 m | 4 m x 4 m |
| Second Level | Bedroom 3 | 4.4 m | 4 m | 4.4 m x 4 m |
| Second Level | Bedroom 4 | 3.3 m | 2.9 m | 3.3 m x 2.9 m |
| Basement | Recreational, Games Room | 9.1 m | 3.8 m | 9.1 m x 3.8 m |
| Basement | Kitchen | 7.9 m | 3.8 m | 7.9 m x 3.8 m |
| Main Level | Kitchen | 7.5 m | 4.5 m | 7.5 m x 4.5 m |
| Main Level | Eating Area | 7.5 m | 4.5 m | 7.5 m x 4.5 m |
| Main Level | Family Room | 5.4 m | 4 m | 5.4 m x 4 m |
| Main Level | Living Room | 5.5 m | 4 m | 5.5 m x 4 m |
| Main Level | Dining Room | 4.4 m | 4 m | 4.4 m x 4 m |
| Main Level | Laundry Room | 2.7 m | 2.7 m | 2.7 m x 2.7 m |
Contact Us
Contact us for more information
Vita-Marie Ferrari
Salesperson
(416) 560-8482
7694 Islington Avenue, 2nd Floor
Vaughan, Ontario L4L 1W3
(416) 324-2626
(905) 856-9030
www.royallepagemaximum.ca
Albert Tallarico
Broker
7694 Islington Avenue, 2nd Floor
Vaughan, Ontario L4L 1W3
(416) 324-2626
(905) 856-9030
www.royallepagemaximum.ca



























