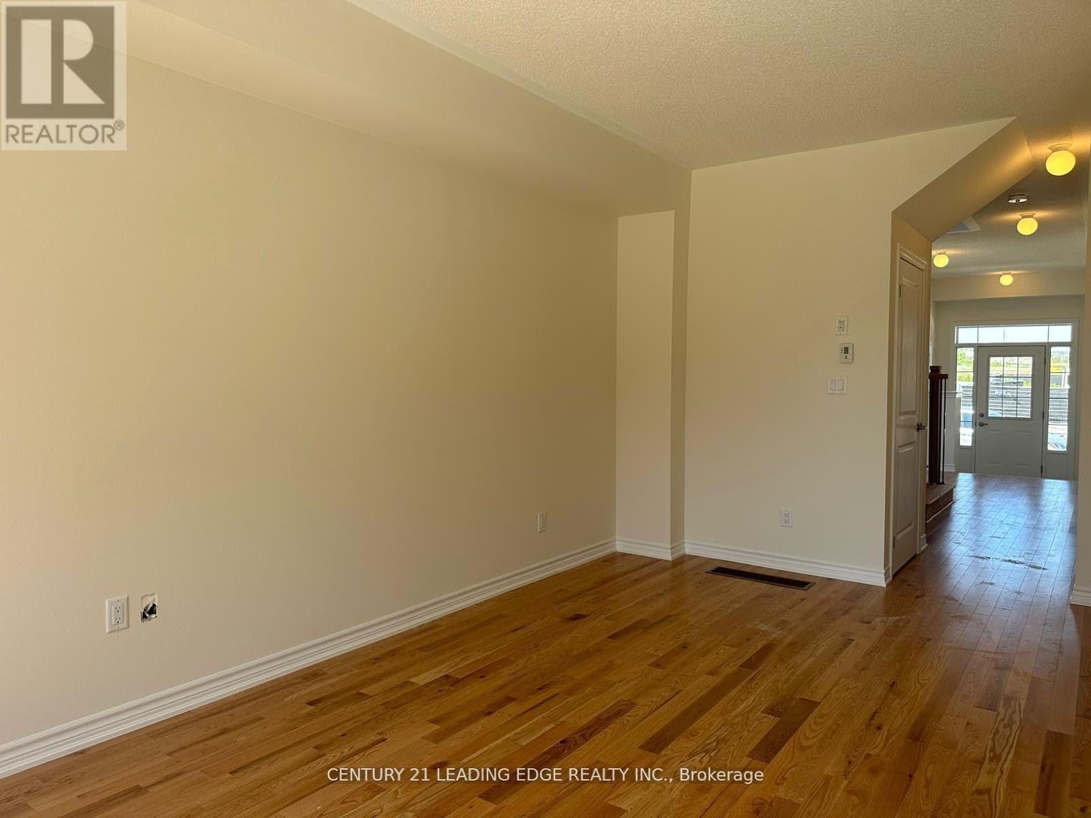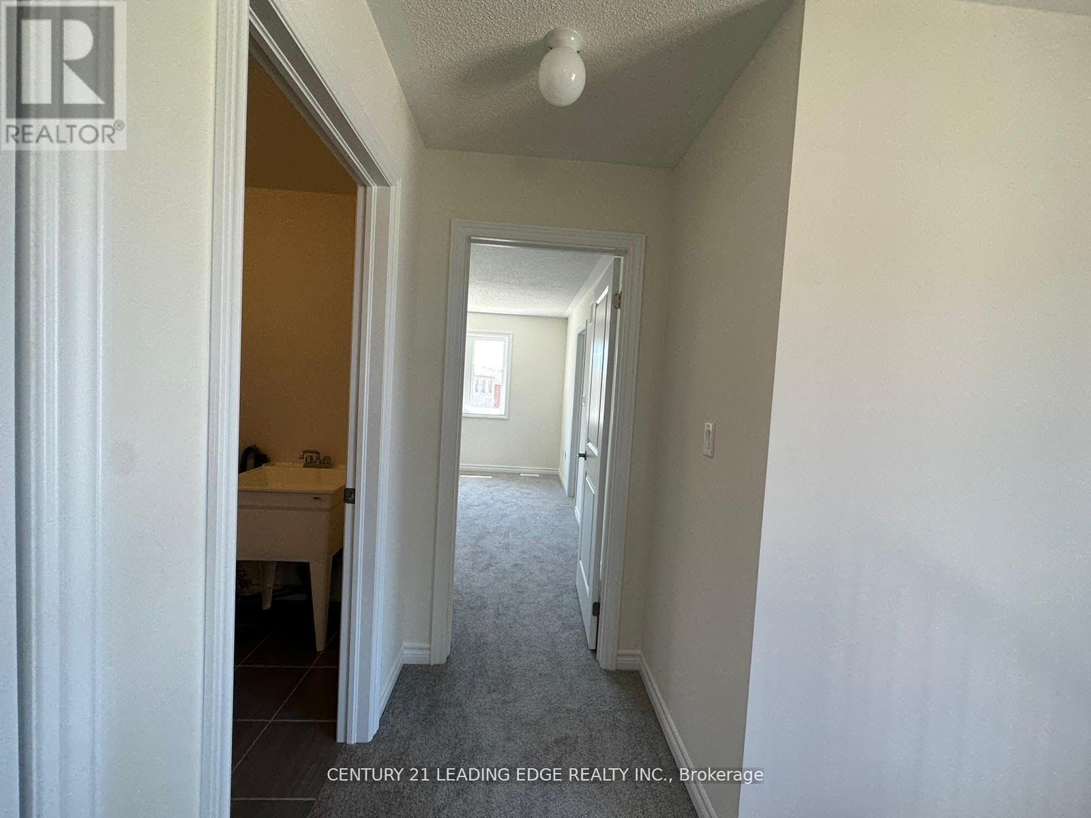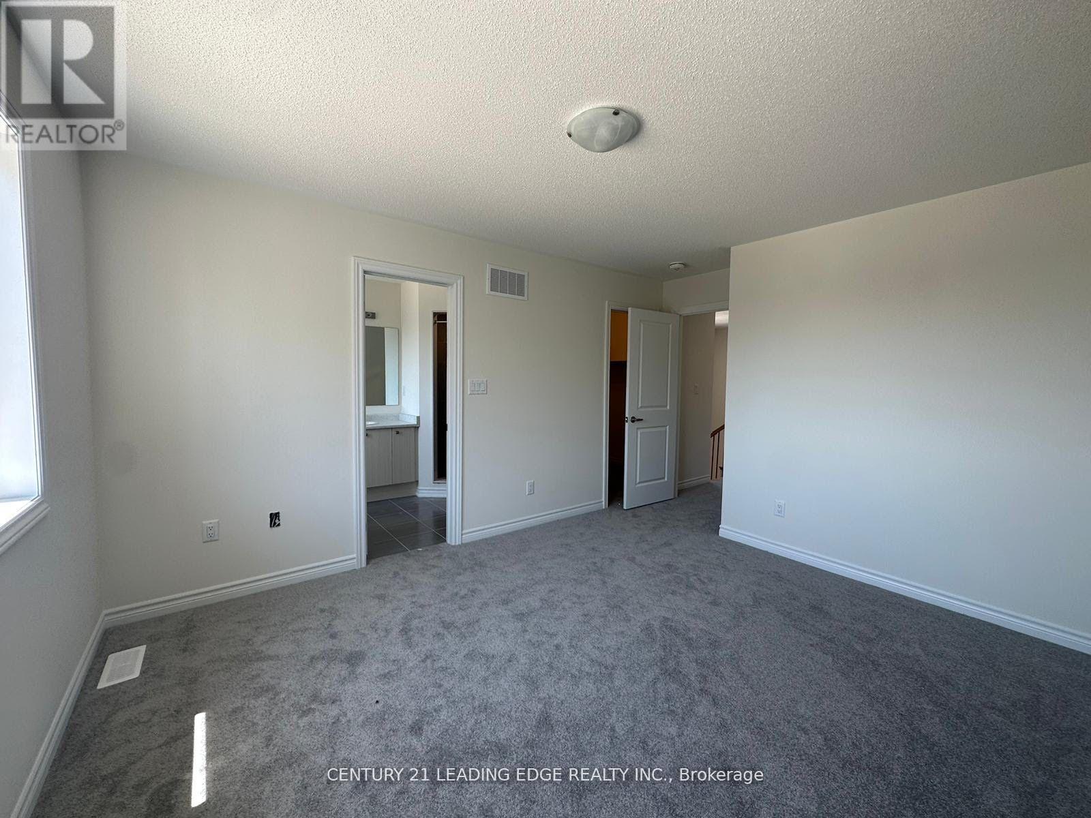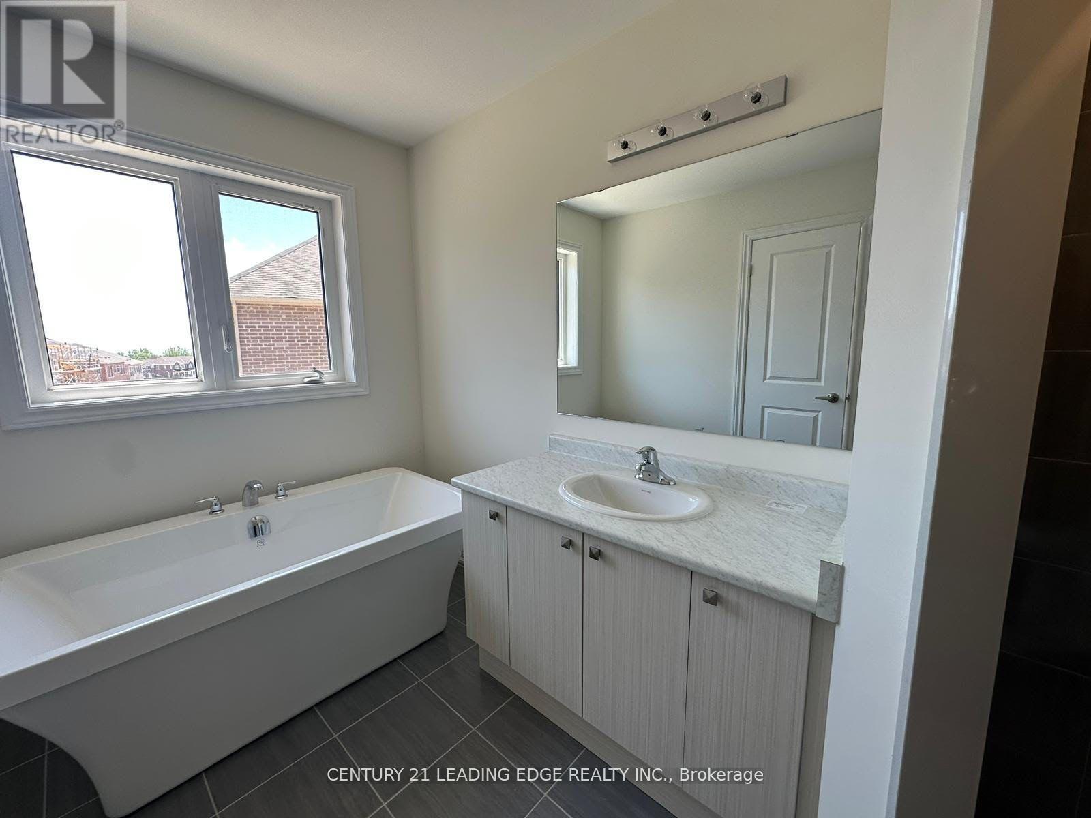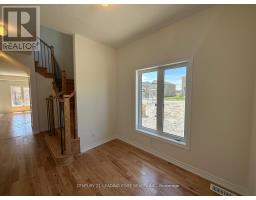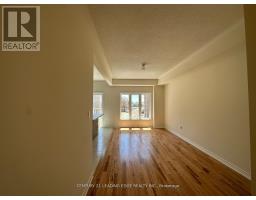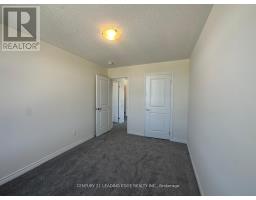2520 Athena Path Boulevard W Pickering, Ontario L1X 0M4
$3,190 Monthly
Welcome to this stunning brand new townhouse and a brand new community. Hardwood throughout Main floor combined living and dining overlooking backyard. 9 foot ceiling high open concept to large kitchen all stainless steel appliances, Centre island and breakfast bar, Walkout to backyard. walk up to spacious second floor with 3 bedrooms. primary bedroom is boasting four piece bath with walk in closet. second bedroom large window and a closet. Also third bedroom, large window and a closet. full unfinished basement built in garage and private long driveway. Total 3 cars parking. steps to all parks at schools few minutes drive to Highway 407. (id:50886)
Property Details
| MLS® Number | E9417948 |
| Property Type | Single Family |
| Community Name | Rural Pickering |
| AmenitiesNearBy | Hospital, Park, Schools |
| ParkingSpaceTotal | 3 |
Building
| BathroomTotal | 3 |
| BedroomsAboveGround | 3 |
| BedroomsTotal | 3 |
| Appliances | Dishwasher, Dryer, Refrigerator, Stove, Washer |
| BasementDevelopment | Unfinished |
| BasementType | Full (unfinished) |
| ConstructionStyleAttachment | Attached |
| CoolingType | Central Air Conditioning |
| ExteriorFinish | Brick |
| FlooringType | Hardwood, Ceramic, Carpeted, Bamboo, Concrete |
| FoundationType | Unknown |
| HalfBathTotal | 1 |
| HeatingFuel | Natural Gas |
| HeatingType | Forced Air |
| StoriesTotal | 2 |
| SizeInterior | 1499.9875 - 1999.983 Sqft |
| Type | Row / Townhouse |
| UtilityWater | Municipal Water |
Parking
| Garage |
Land
| Acreage | No |
| LandAmenities | Hospital, Park, Schools |
| Sewer | Sanitary Sewer |
| SizeDepth | 100 Ft |
| SizeFrontage | 25 Ft |
| SizeIrregular | 25 X 100 Ft |
| SizeTotalText | 25 X 100 Ft |
Rooms
| Level | Type | Length | Width | Dimensions |
|---|---|---|---|---|
| Second Level | Primary Bedroom | 4.91 m | 2.63 m | 4.91 m x 2.63 m |
| Second Level | Bedroom 2 | 3.64 m | 3.13 m | 3.64 m x 3.13 m |
| Second Level | Bedroom 3 | 3.23 m | 3 m | 3.23 m x 3 m |
| Second Level | Laundry Room | 2.5 m | 1.5 m | 2.5 m x 1.5 m |
| Basement | Great Room | Measurements not available | ||
| Main Level | Family Room | 5.52 m | 3.84 m | 5.52 m x 3.84 m |
| Main Level | Dining Room | 3.5 m | 2.3 m | 3.5 m x 2.3 m |
| Main Level | Kitchen | 3.5 m | 2.4 m | 3.5 m x 2.4 m |
| Main Level | Eating Area | 3.5 m | 2.4 m | 3.5 m x 2.4 m |
https://www.realtor.ca/real-estate/27559845/2520-athena-path-boulevard-w-pickering-rural-pickering
Interested?
Contact us for more information
Hicham S Farhat
Broker











