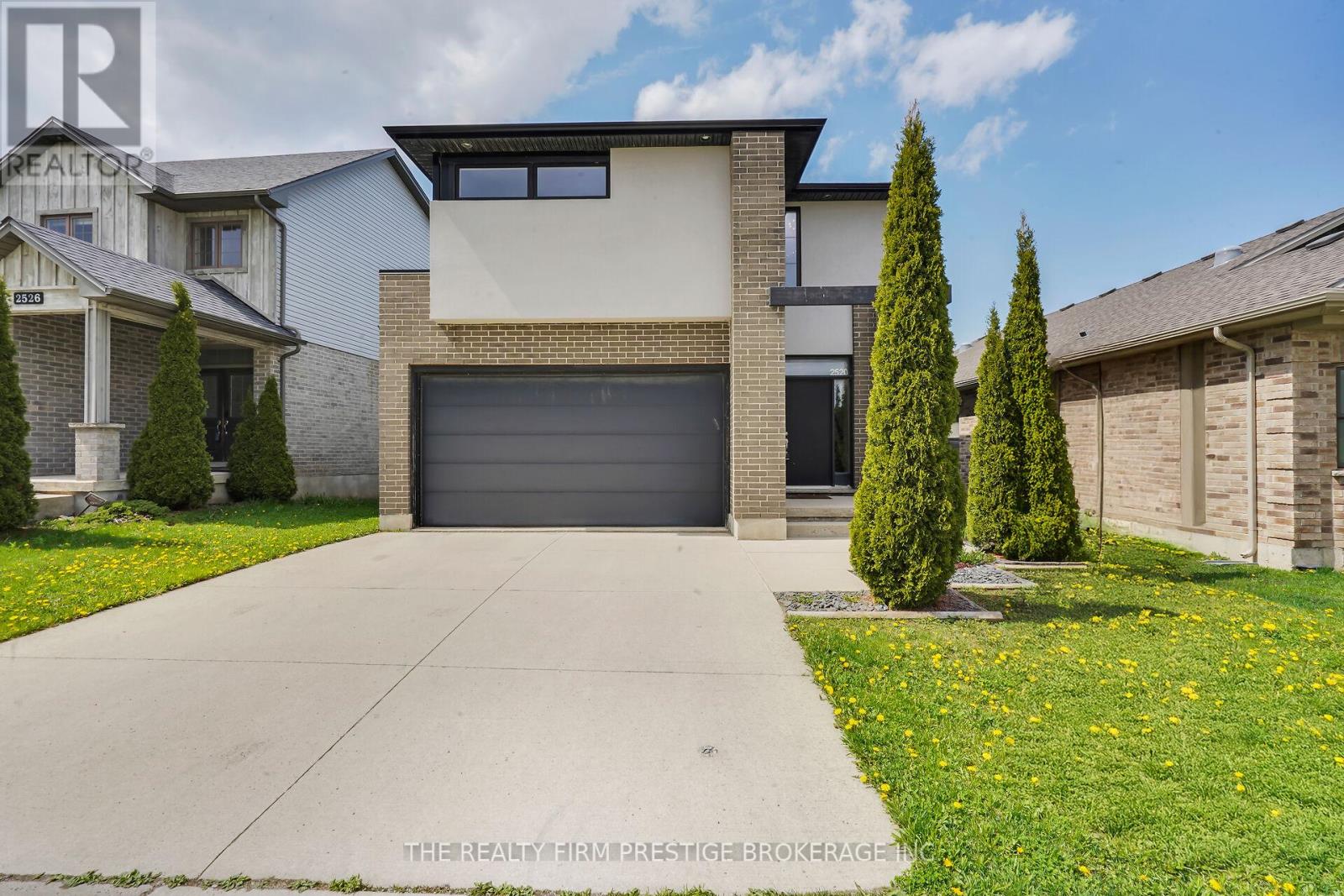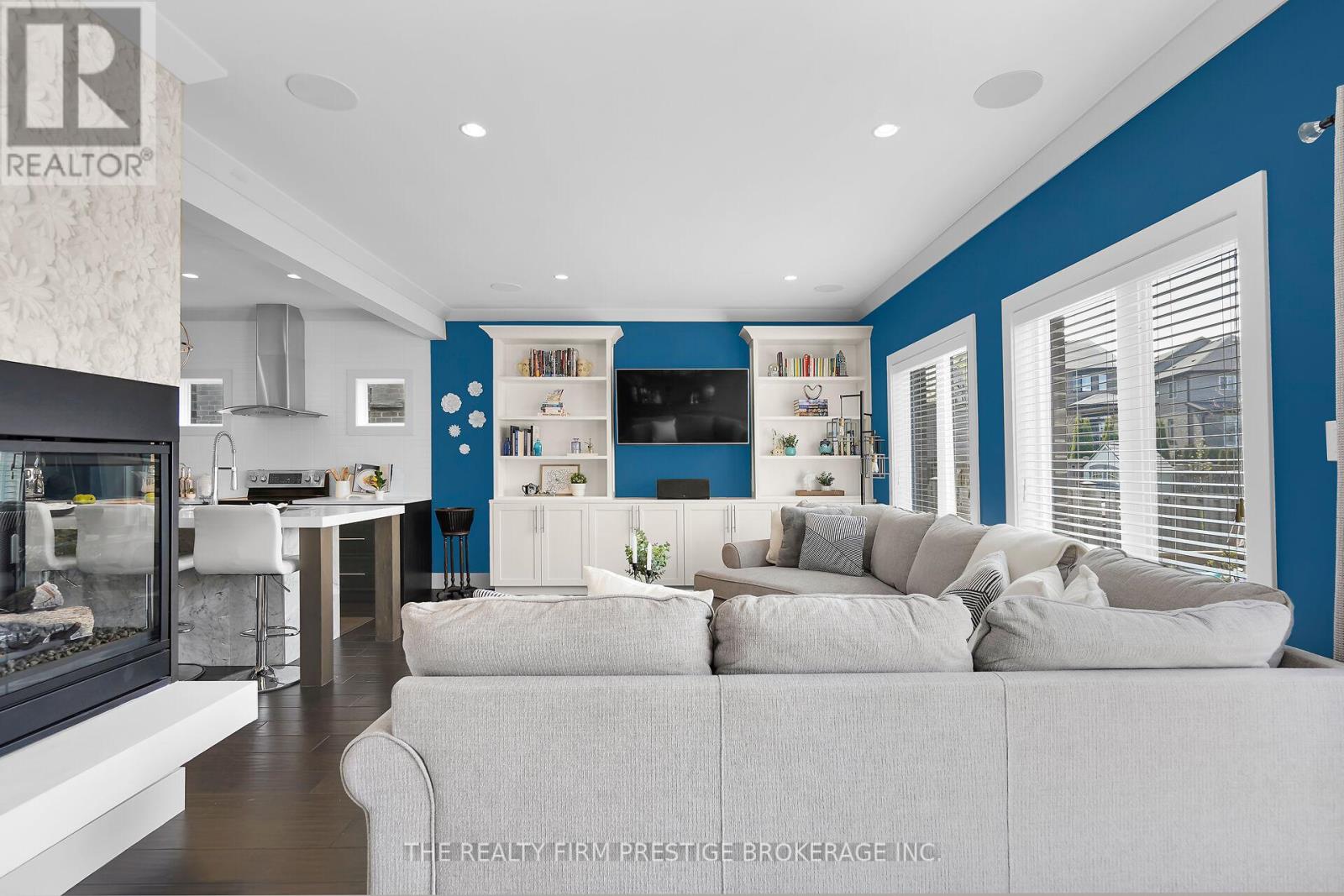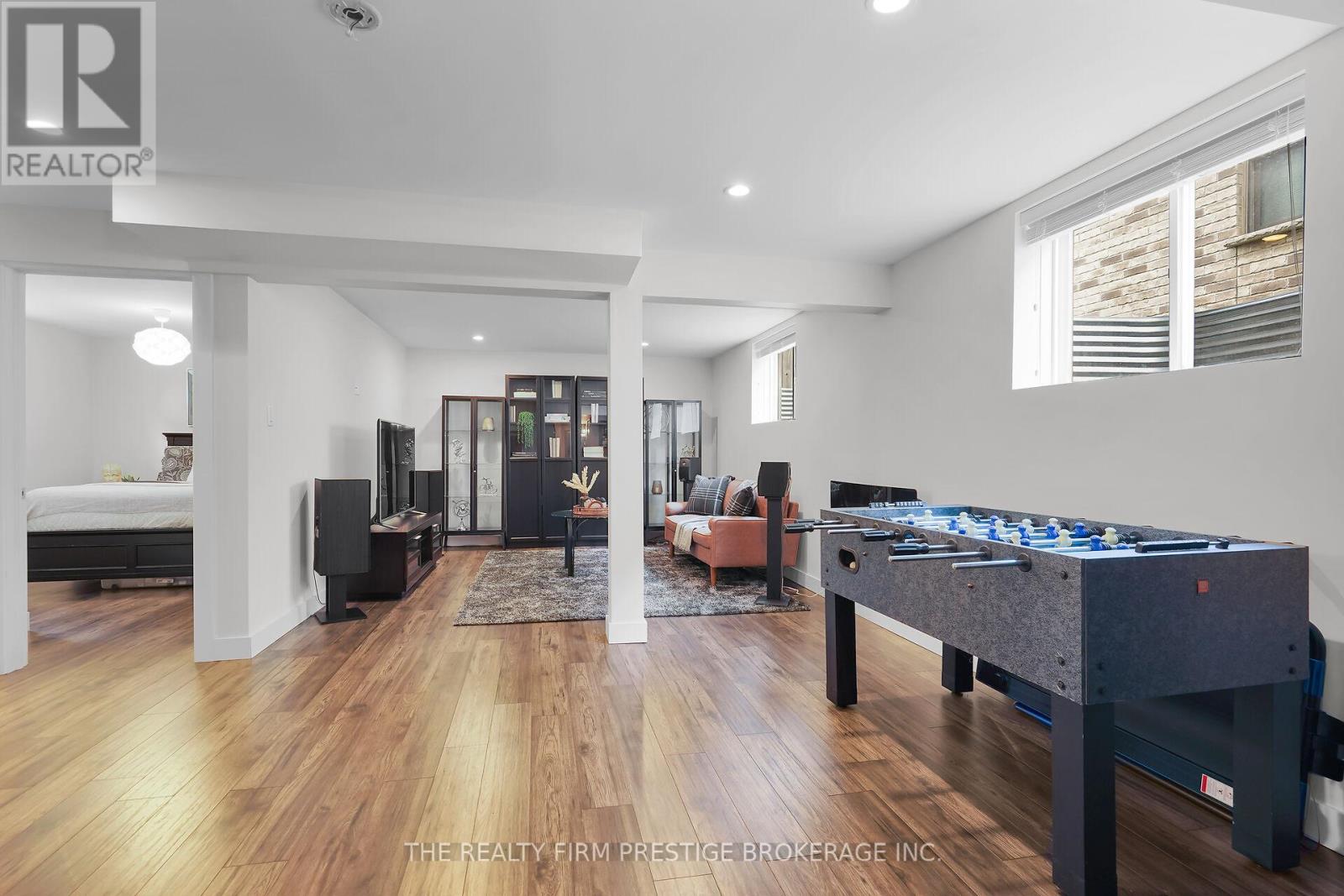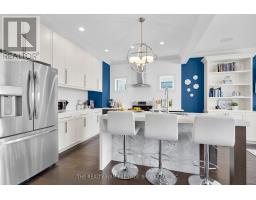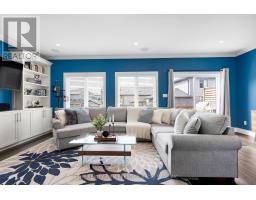2520 Tokala Trail London North, Ontario N6G 5B4
$799,900
Exceptional value in this 3+1 bedroom, 4 bath modern home. Situated on a private lot in a prestigious North London community. Large entryway has a breath taking 9 foot chandelier. A spacious main floor with an open concept floor plan. A triple sided fireplace shared with the kitchen, dining and living room. A designer kitchen complete with stainless steel appliances, quartz counters and island, opens to the main living and dining areas. Living room features built in cabinetry, hardwood floors and opens onto a spacious deck.. Upper level laundry for convenience. 3 spacious upper bedrooms with primary having a gorgeous ensuite and walk in closet. Fully finished lower level with bath, bedroom and rec room. Dont miss out on this great deal. (id:50886)
Property Details
| MLS® Number | X12123495 |
| Property Type | Single Family |
| Community Name | North S |
| Equipment Type | Water Heater |
| Features | Sump Pump |
| Parking Space Total | 4 |
| Rental Equipment Type | Water Heater |
| Structure | Deck, Porch |
Building
| Bathroom Total | 4 |
| Bedrooms Above Ground | 3 |
| Bedrooms Below Ground | 1 |
| Bedrooms Total | 4 |
| Amenities | Fireplace(s) |
| Appliances | Garage Door Opener Remote(s), Dishwasher, Dryer, Garage Door Opener, Stove, Washer, Window Coverings, Refrigerator |
| Basement Development | Finished |
| Basement Type | Full (finished) |
| Construction Style Attachment | Detached |
| Cooling Type | Central Air Conditioning |
| Exterior Finish | Brick, Stucco |
| Fireplace Present | Yes |
| Foundation Type | Poured Concrete |
| Half Bath Total | 1 |
| Heating Fuel | Natural Gas |
| Heating Type | Forced Air |
| Stories Total | 2 |
| Size Interior | 2,000 - 2,500 Ft2 |
| Type | House |
| Utility Water | Municipal Water |
Parking
| Attached Garage | |
| Garage |
Land
| Acreage | No |
| Landscape Features | Landscaped |
| Sewer | Sanitary Sewer |
| Size Depth | 105 Ft ,10 In |
| Size Frontage | 42 Ft ,8 In |
| Size Irregular | 42.7 X 105.9 Ft |
| Size Total Text | 42.7 X 105.9 Ft |
| Zoning Description | R1-3(8) |
Rooms
| Level | Type | Length | Width | Dimensions |
|---|---|---|---|---|
| Second Level | Primary Bedroom | 4.92 m | 4.61 m | 4.92 m x 4.61 m |
| Second Level | Bedroom | 5.11 m | 3.37 m | 5.11 m x 3.37 m |
| Second Level | Bedroom | 4.02 m | 3.77 m | 4.02 m x 3.77 m |
| Second Level | Laundry Room | Measurements not available | ||
| Basement | Recreational, Games Room | 7.98 m | 5.38 m | 7.98 m x 5.38 m |
| Basement | Bedroom | 4.16 m | 3.09 m | 4.16 m x 3.09 m |
| Main Level | Dining Room | 3.87 m | 3.89 m | 3.87 m x 3.89 m |
| Main Level | Kitchen | 3.4 m | 3.18 m | 3.4 m x 3.18 m |
| Main Level | Living Room | 3.72 m | 6.95 m | 3.72 m x 6.95 m |
https://www.realtor.ca/real-estate/28258453/2520-tokala-trail-london-north-north-s-north-s
Contact Us
Contact us for more information
Greg Rains
Broker of Record
(519) 601-1160
Erin Glen
Broker
(519) 601-1160

