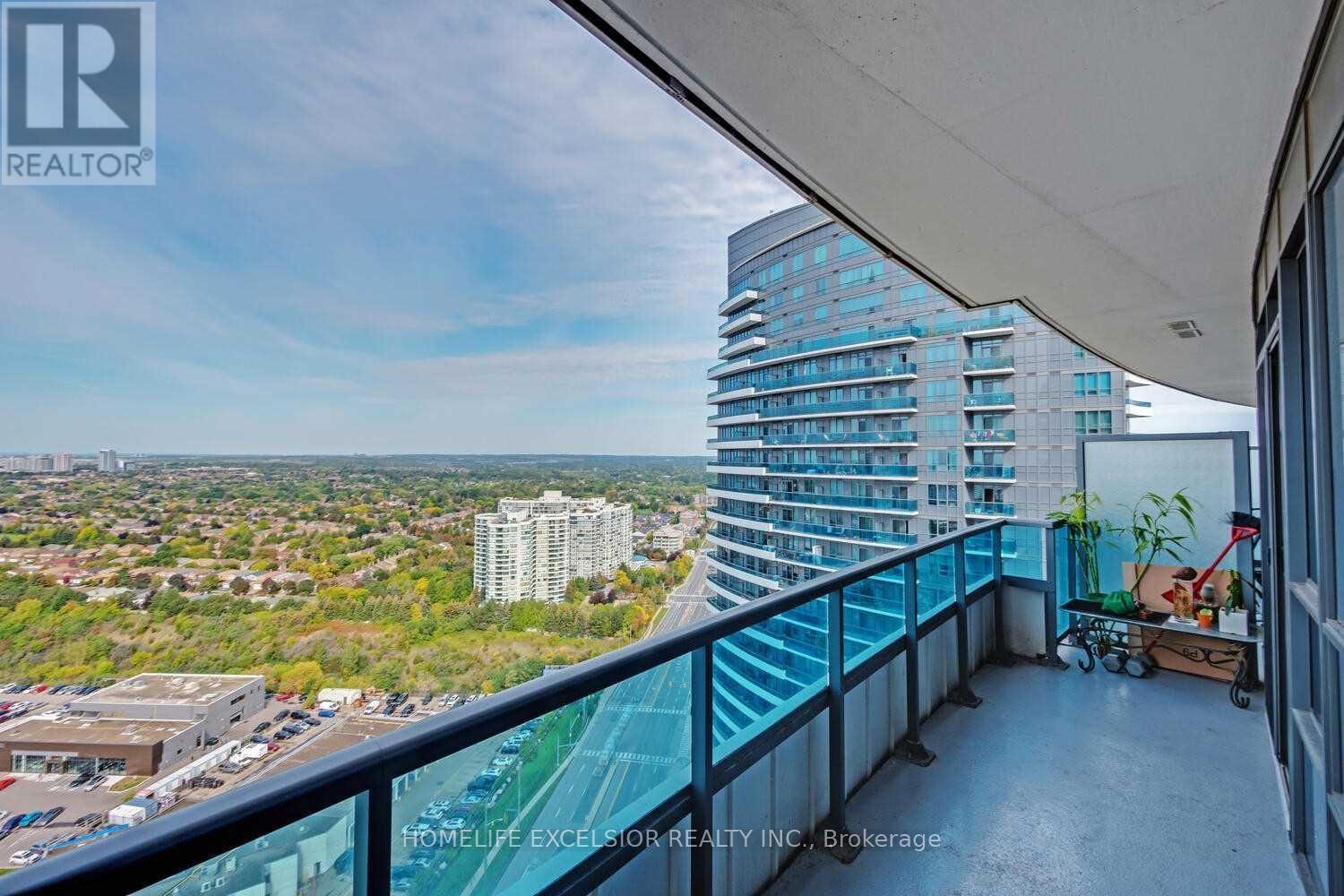2523 - 7161 Yonge Street Markham, Ontario L3T 0C8
$2,600 Monthly
Luxurious & High Demand World on Yonge Condo, Bright Spacious 1 BR + Den, Open Concept, Unobstructed Sunset View, Excellent Layout. Direct Access to Supermarket, Steps to Centre Point Mall, Shops & Restaurants. Building Amenities: 24 Hrs Concierge, Visitor Parking, Gym, Indoor Pool, Sauna, Roof Garden and many more. Ttc Steps Away. Future Yonge Subway extension. **** EXTRAS **** S/S Appliances: Fridge, Stove, B/I Dishwasher, B/I Microwave with Exhausted Fan. Stacked Washer & Dryer, All Elfs, All Window Coverings, 1 Parking & 1 Locker. (id:50886)
Property Details
| MLS® Number | N10414111 |
| Property Type | Single Family |
| Community Name | Thornhill |
| AmenitiesNearBy | Public Transit |
| CommunityFeatures | Pet Restrictions |
| Features | Balcony, Carpet Free |
| ParkingSpaceTotal | 1 |
| PoolType | Indoor Pool |
| ViewType | View, City View |
Building
| BathroomTotal | 1 |
| BedroomsAboveGround | 1 |
| BedroomsBelowGround | 1 |
| BedroomsTotal | 2 |
| Amenities | Security/concierge, Exercise Centre, Visitor Parking, Party Room, Storage - Locker |
| CoolingType | Central Air Conditioning |
| ExteriorFinish | Concrete |
| FireProtection | Security Guard |
| FlooringType | Laminate |
| FoundationType | Concrete |
| HeatingFuel | Natural Gas |
| HeatingType | Forced Air |
| SizeInterior | 599.9954 - 698.9943 Sqft |
| Type | Apartment |
Parking
| Underground |
Land
| Acreage | No |
| LandAmenities | Public Transit |
Rooms
| Level | Type | Length | Width | Dimensions |
|---|---|---|---|---|
| Main Level | Living Room | 4.57 m | 3.05 m | 4.57 m x 3.05 m |
| Main Level | Dining Room | 3.96 m | 2.44 m | 3.96 m x 2.44 m |
| Main Level | Kitchen | 3.96 m | 2.44 m | 3.96 m x 2.44 m |
| Main Level | Primary Bedroom | 3.2 m | 2.9 m | 3.2 m x 2.9 m |
| Main Level | Den | 2.13 m | 2.13 m | 2.13 m x 2.13 m |
https://www.realtor.ca/real-estate/27630660/2523-7161-yonge-street-markham-thornhill-thornhill
Interested?
Contact us for more information
Lin Cheung
Salesperson
4560 Highway 7 East Suite 800
Markham, Ontario L3R 1M5































