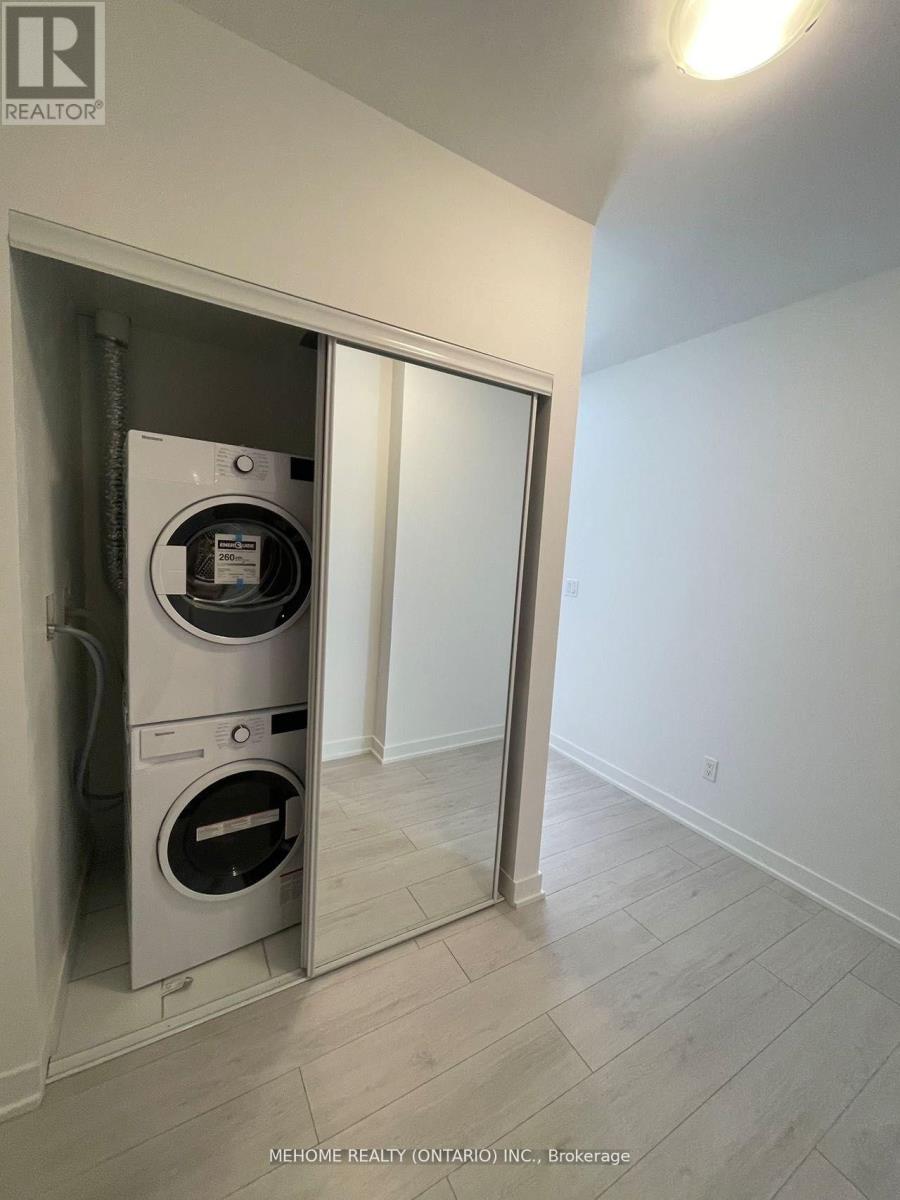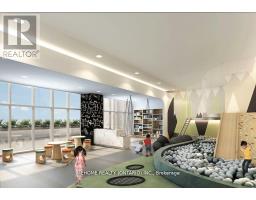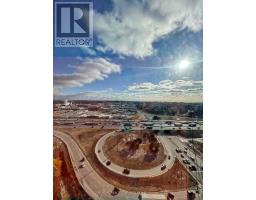2525 - 2031 Kennedy Road Toronto, Ontario M1T 0B9
$2,950 Monthly
New Luxurious 2 Bedrooms & 2 Bathroom Sun Filled Corner Unit Located In A High Demand Area in Prime Scarborough location. Functional Layout, Open Concept Floorplan. Modern Kitchen W/ Built-In Stainless Steel Appliance. Floor-To-Ceiling Windows. Unobstructed South East Views With Plenty Of Sunshine. Great Amenities Included Concierge, Guest Suites, Gym, Party Room, Security System, Kids Zone, Lounge, Music Rooms, Guest Suite, Library, Visitor Parking. Prime Location Close To Transit, Schools, Shopping, Hwy 401, 404 & DVP. Will accept International Students and new comer!!!! **** EXTRAS **** B/I Stainless Steel Fridge, Stove, Dishwasher, Range Hood, Microwave, Stacking Washer & Dryer. One Parking And One Locker. (id:50886)
Property Details
| MLS® Number | E9379324 |
| Property Type | Single Family |
| Community Name | Agincourt South-Malvern West |
| AmenitiesNearBy | Hospital, Public Transit, Schools |
| CommunityFeatures | Pets Not Allowed, Community Centre |
| Features | Balcony |
| ParkingSpaceTotal | 1 |
Building
| BathroomTotal | 2 |
| BedroomsAboveGround | 2 |
| BedroomsTotal | 2 |
| Amenities | Security/concierge, Exercise Centre, Recreation Centre, Visitor Parking, Storage - Locker |
| Appliances | Range |
| CoolingType | Central Air Conditioning |
| ExteriorFinish | Concrete |
| FlooringType | Laminate |
| HeatingFuel | Natural Gas |
| HeatingType | Forced Air |
| SizeInterior | 799.9932 - 898.9921 Sqft |
| Type | Apartment |
Parking
| Underground |
Land
| Acreage | No |
| LandAmenities | Hospital, Public Transit, Schools |
Rooms
| Level | Type | Length | Width | Dimensions |
|---|---|---|---|---|
| Flat | Living Room | 4.42 m | 4.22 m | 4.42 m x 4.22 m |
| Flat | Dining Room | 4.42 m | 4.22 m | 4.42 m x 4.22 m |
| Flat | Kitchen | 2.95 m | 2.23 m | 2.95 m x 2.23 m |
| Flat | Bedroom | 3.63 m | 2.97 m | 3.63 m x 2.97 m |
| Flat | Bedroom 2 | 2.84 m | 2.77 m | 2.84 m x 2.77 m |
Interested?
Contact us for more information
Serena Ma
Salesperson
9120 Leslie St #101
Richmond Hill, Ontario L4B 3J9
Jason Zhu
Salesperson
9120 Leslie St #101
Richmond Hill, Ontario L4B 3J9





























