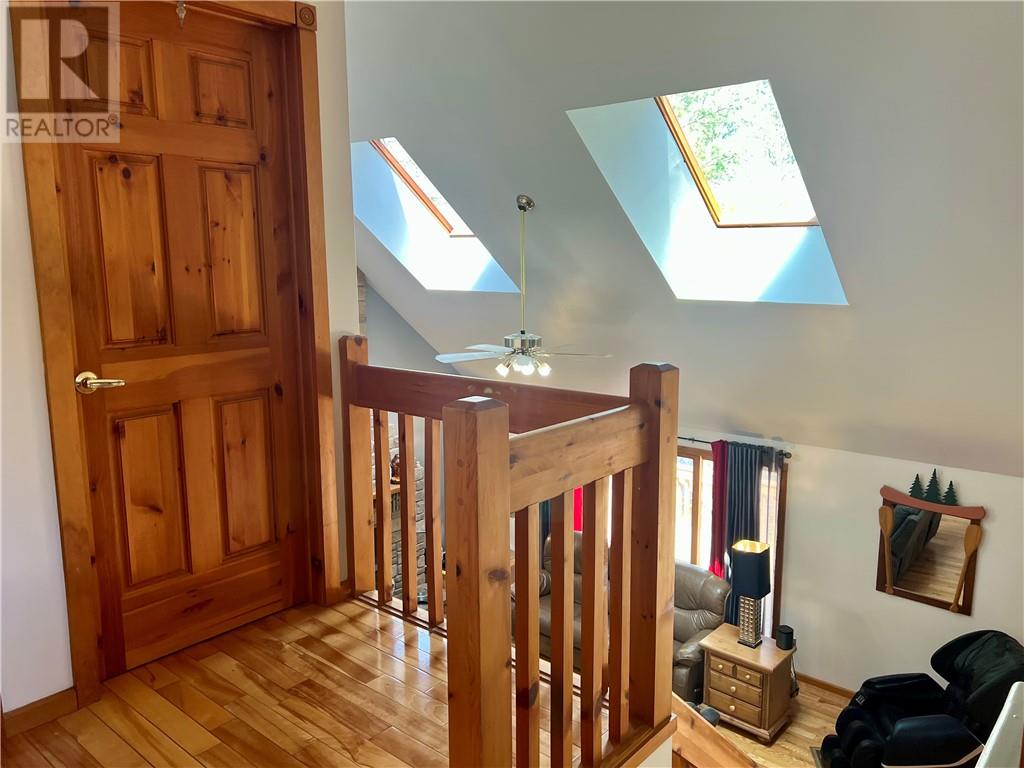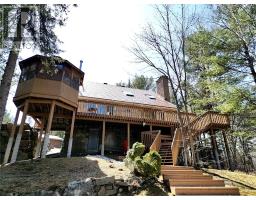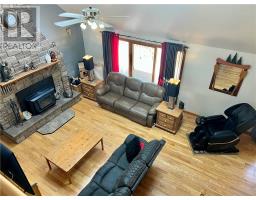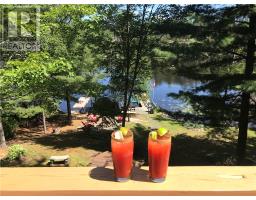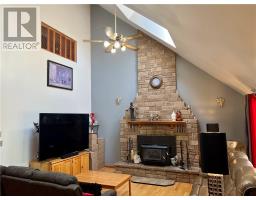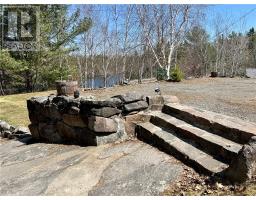2526 B Highway 535 St. Charles, Ontario P0M 2W0
$799,000
Welcome to 2526B Highway 535, a stunning year-round retreat on the pristine shores of Lake Nipissing’s West Arm. This 3-bedroom, 2-bathroom home features an open-concept layout with soaring cathedral ceilings, a custom stone fireplace (wood insert replaced in 2019), and a warm country kitchen. Enjoy breathtaking panoramic views from the 46' x 10' wraparound deck, or unwind in the custom screened-in gazebo—ideal for outdoor entertaining. The main floor includes a bedroom, full bath, and spacious living areas, while the upper level offers a cozy, B&B-style retreat. The landscaped lot includes multiple decks and docks, fire pit, gazebo, and natural Cambrian Shield walkways through forested trails with wild blueberries, raspberries, and access to crown land. Additional features include a sauna, steel roof (2020), oversized 26’ x 26’ detached garage, and two outbuildings, including a woodshed. Bonus: Free!! High-speed internet and phone service included, plus supplemental income from an on-site Net Spectrum tower lease. Whether you're seeking tranquil lakefront living or an all-season getaway, this one-of-a-kind property blends comfort, nature, and lifestyle on one of Northern Ontario’s most scenic waterfronts. (id:50886)
Property Details
| MLS® Number | 2121943 |
| Property Type | Single Family |
| Equipment Type | None |
| Rental Equipment Type | None |
| Storage Type | Storage |
| Structure | Dock, Shed |
| Water Front Type | Waterfront On Lake |
Building
| Bathroom Total | 2 |
| Bedrooms Total | 3 |
| Basement Type | Crawl Space |
| Exterior Finish | Composite Siding |
| Fire Protection | Smoke Detectors |
| Flooring Type | Hardwood, Tile |
| Foundation Type | Concrete |
| Heating Type | Wood Stove, Baseboard Heaters |
| Roof Material | Metal |
| Roof Style | Unknown |
| Stories Total | 2 |
| Type | House |
| Utility Water | Drilled Well |
Parking
| Detached Garage | |
| Gravel |
Land
| Access Type | Year-round Access |
| Acreage | Yes |
| Sewer | Septic System |
| Size Total Text | 1 - 3 Acres |
| Zoning Description | Res/comm |
Rooms
| Level | Type | Length | Width | Dimensions |
|---|---|---|---|---|
| Second Level | Bathroom | 4.11 x 7.5 | ||
| Second Level | Bedroom | 9.11 x 10.11 | ||
| Second Level | Bedroom | 11.8 x 12.6 | ||
| Main Level | 4pc Bathroom | 7.6 x 6.9 | ||
| Main Level | Bedroom | 11.6 x 10 | ||
| Main Level | Living Room | 10.10 x 14.6 | ||
| Main Level | Dining Room | 15 x 10 | ||
| Main Level | Kitchen | 10 x 11.3 |
https://www.realtor.ca/real-estate/28234466/2526-b-highway-535-st-charles
Contact Us
Contact us for more information
Guy Lamothe
Salesperson
(705) 867-5711
(888) 867-9911
www.sudburyrealestateguy.com/
887 Notre Dame Ave Unit C
Sudbury, Ontario P3A 2T2
(705) 566-5454
(705) 566-5450
suttonbenchmarkrealty.com/















