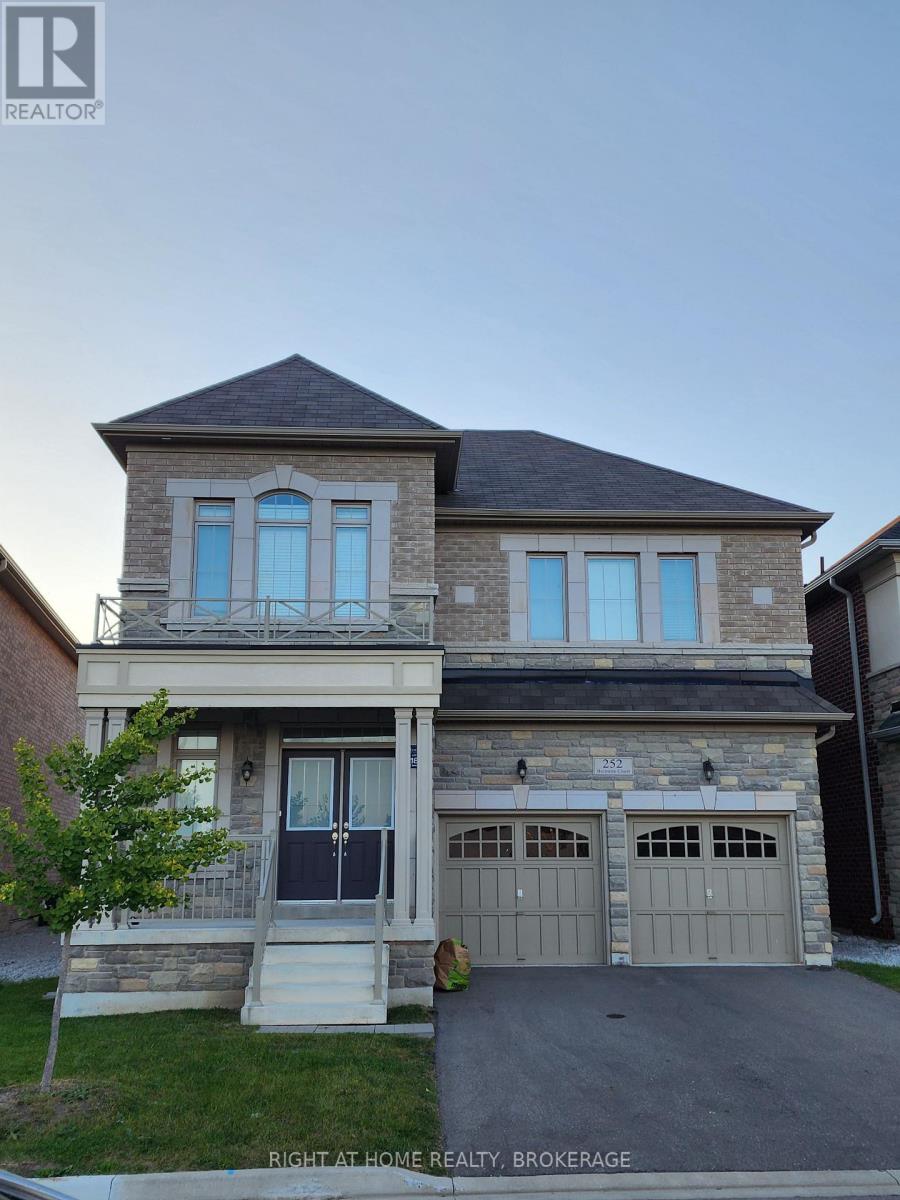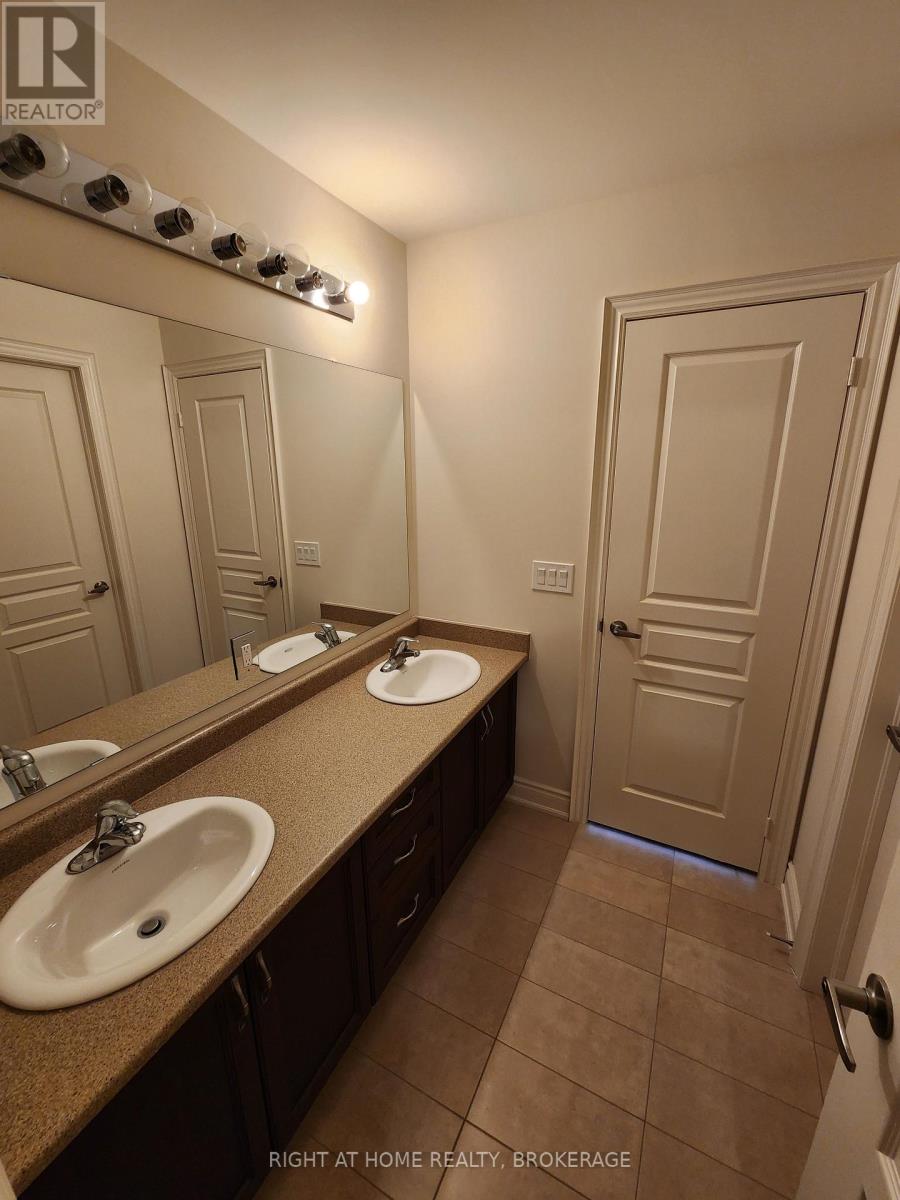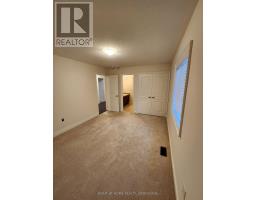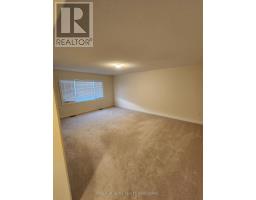252(Upper) Belmore Court Milton, Ontario L9E 1H4
4 Bedroom
4 Bathroom
2,500 - 3,000 ft2
Fireplace
Forced Air
$3,500 Monthly
Directly On The Great View On The Water Pond And Open Green Space To The South.... 3000 Sq Ft On A Premium Lot, And Intelligently Designed 4 Big Size Bedroom Floor Plan. Double Door Entry To Master Bedroom, His&Hers Walk-In Closet, 2nd bedroom with walk-in closet and private washroom, Nestled In A Private And Quiet Court.. Family Friendly, Within A Short Walk Distance To Public & Catholic Schools, Recreation, Parks, and upstairs laundry. (id:50886)
Property Details
| MLS® Number | W12021469 |
| Property Type | Single Family |
| Community Name | 1032 - FO Ford |
| Parking Space Total | 3 |
Building
| Bathroom Total | 4 |
| Bedrooms Above Ground | 4 |
| Bedrooms Total | 4 |
| Age | 0 To 5 Years |
| Appliances | Garage Door Opener Remote(s) |
| Basement Features | Walk-up |
| Basement Type | N/a |
| Construction Style Attachment | Detached |
| Exterior Finish | Brick |
| Fireplace Present | Yes |
| Flooring Type | Hardwood, Porcelain Tile |
| Foundation Type | Poured Concrete |
| Heating Fuel | Natural Gas |
| Heating Type | Forced Air |
| Stories Total | 2 |
| Size Interior | 2,500 - 3,000 Ft2 |
| Type | House |
| Utility Water | Municipal Water |
Parking
| Attached Garage | |
| Garage |
Land
| Acreage | No |
| Sewer | Sanitary Sewer |
| Size Depth | 90 Ft |
| Size Frontage | 40 Ft |
| Size Irregular | 40 X 90 Ft |
| Size Total Text | 40 X 90 Ft |
Rooms
| Level | Type | Length | Width | Dimensions |
|---|---|---|---|---|
| Second Level | Bedroom 4 | 4.2 m | 3.35 m | 4.2 m x 3.35 m |
| Second Level | Laundry Room | 3 m | 2.4 m | 3 m x 2.4 m |
| Second Level | Primary Bedroom | 5.85 m | 4.26 m | 5.85 m x 4.26 m |
| Second Level | Bedroom 2 | 4.25 m | 3.7 m | 4.25 m x 3.7 m |
| Second Level | Bedroom 3 | 4.29 m | 4.5 m | 4.29 m x 4.5 m |
| Main Level | Family Room | 5.79 m | 4.26 m | 5.79 m x 4.26 m |
| Main Level | Dining Room | 6.4 m | 3.71 m | 6.4 m x 3.71 m |
| Main Level | Living Room | 6.4 m | 3.71 m | 6.4 m x 3.71 m |
| Main Level | Office | 2.5 m | 2.6 m | 2.5 m x 2.6 m |
| Main Level | Kitchen | 4.9 m | 4.8 m | 4.9 m x 4.8 m |
| Main Level | Eating Area | 4.9 m | 4.8 m | 4.9 m x 4.8 m |
https://www.realtor.ca/real-estate/28029844/252upper-belmore-court-milton-1032-fo-ford-1032-fo-ford
Contact Us
Contact us for more information
Mariam Wassef
Broker
www.mariamwassef.com/
Right At Home Realty, Brokerage
5111 New Street, Suite 106
Burlington, Ontario L7L 1V2
5111 New Street, Suite 106
Burlington, Ontario L7L 1V2
(905) 637-1700
www.rightathomerealtycom/





















































