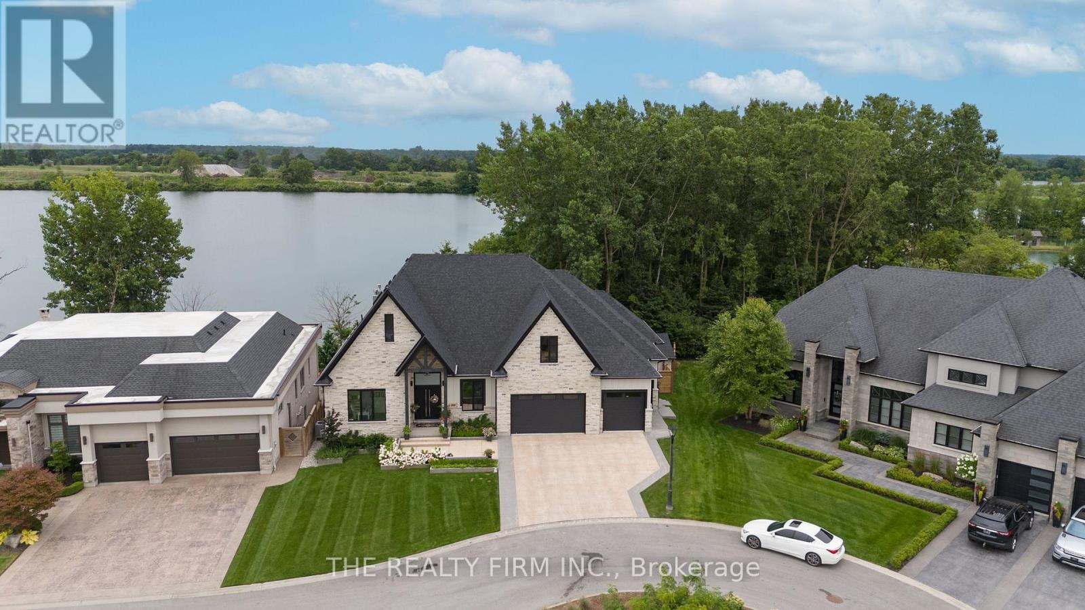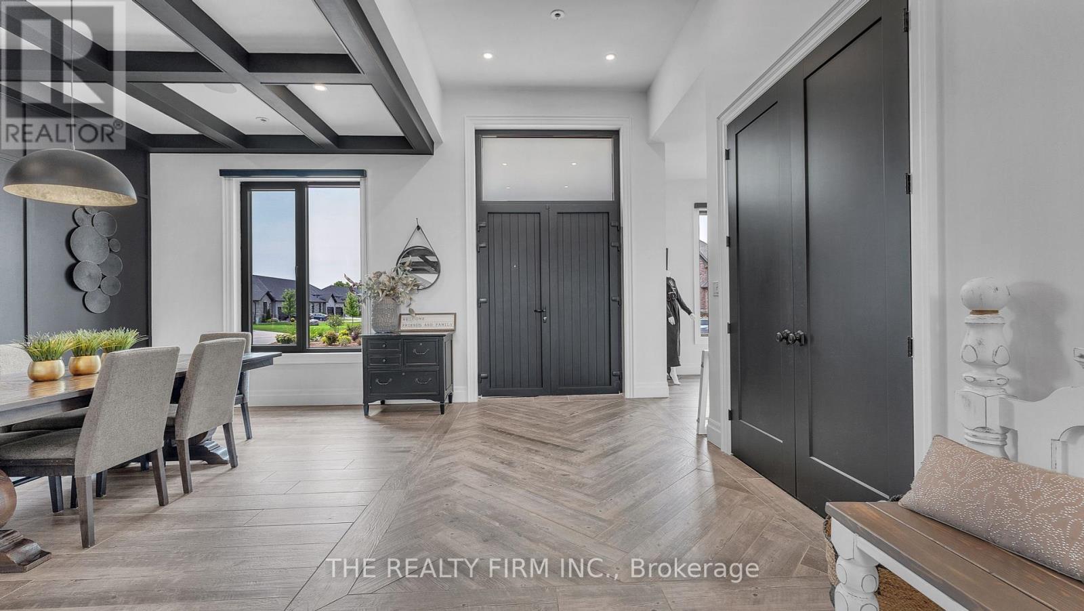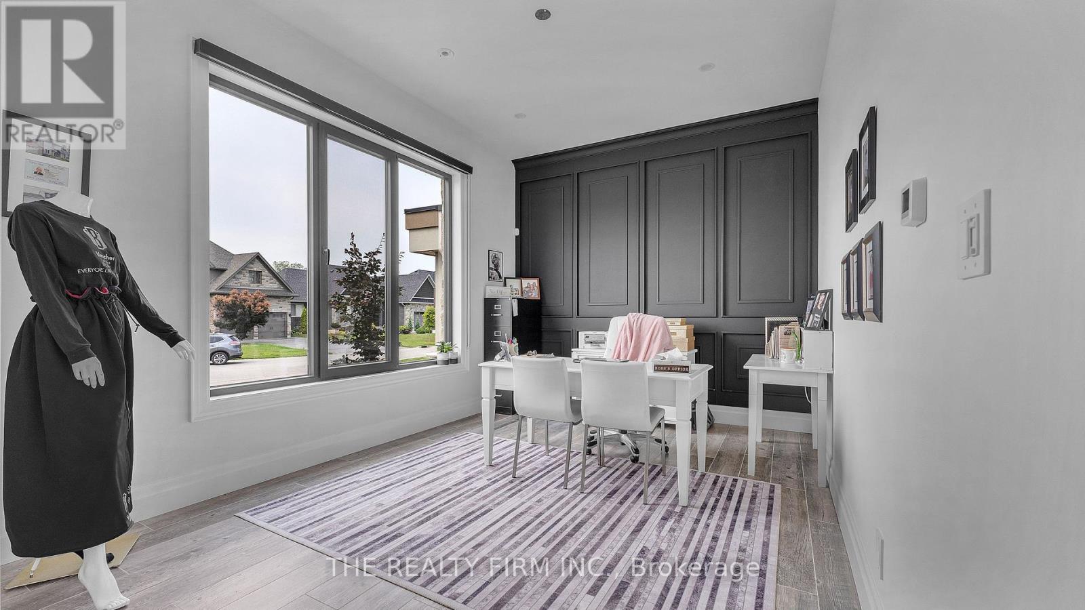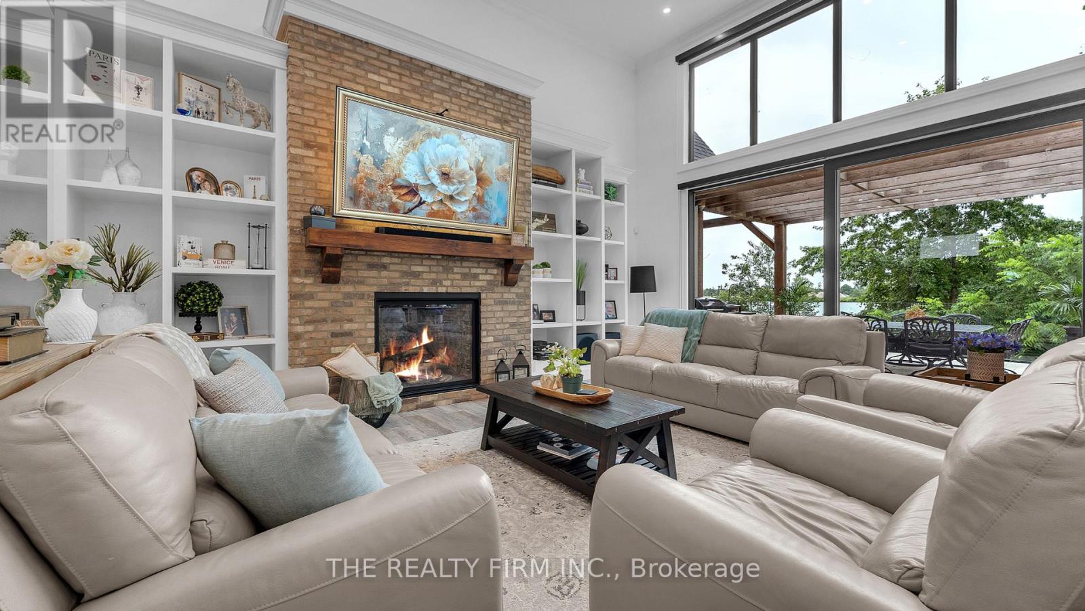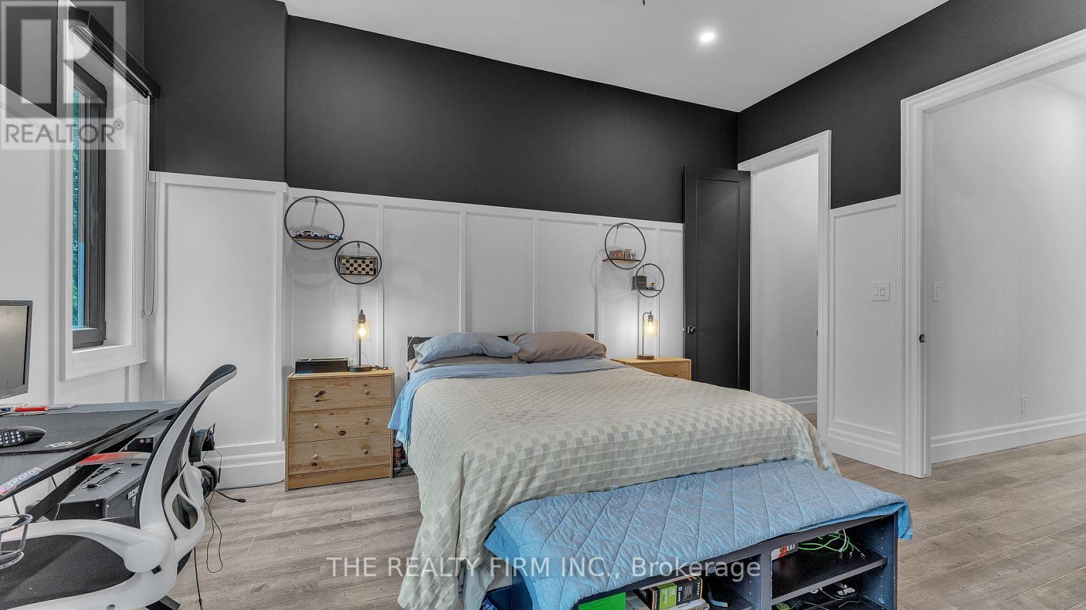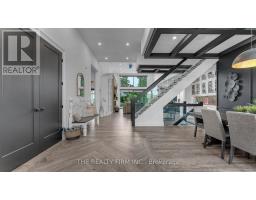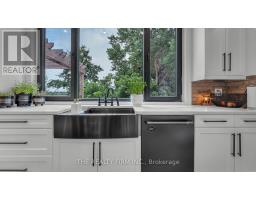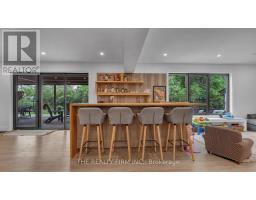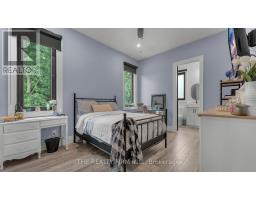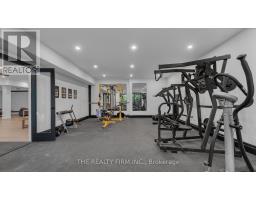5 Bedroom
6 Bathroom
5,000 - 100,000 ft2
Bungalow
Fireplace
Inground Pool
Central Air Conditioning, Air Exchanger, Ventilation System
Radiant Heat
Waterfront
Landscaped, Lawn Sprinkler
$2,900,000
CIAO! Welcome to Bella Lago Estates, where timeless elegance meets modern luxury. Nestled on an exclusive private street with only 29 residences Its over-grouted stone façade gives old world charm, while the 3.5-car garage, concrete driveway, landscaping with garden walls, lighting, and sprinklers enhance its grandeur. Step through double doors equipped with keyless entry & fob access to an open concept one floor home. Coffered ceilings, zoned heated floors on all three levels, and a built-in speaker system create an ambiance of refinement. The gourmet kitchen is both stylish and functional, featuring a large center island perfect for gathering. Flowing seamlessly into the family room, 16-ft ceilings, a brick fireplace, and custom shelving. A 14-ft patio door opens to a stamped concrete patio with a pergola, overlooking a tranquil lake and private pool. The primary suite is a sanctuary of serenity, with beamed cathedral ceilings, a cozy brick fireplace, and direct patio access offering lake views. A glass railing is designed for unobstructed views, creating a seamless connection with nature . The ensuite bath features a massive shower with a 20-inch rain head, a freestanding tub, double vanities, and a dream walk-in closet. Two additional main-floor bedrooms include custom walk-in closets, you will also find a main floor office and mud/laundry room with a doggie shower. The walkout lower level is designed for entertainment, offering a spacious bedroom, two full baths, a wet bar with lighting, a full gym, a theater area, a versatile bonus room, ample storage, and a cold cellar. Step outside to your fully fenced, private oasis, featuring a saltwater pool with an automatic safety cover, a cabana with pot lights and electrical Luxury enhancements include German-engineered windows, a high-end security system with cameras, and upgraded insulation. Come experience the beauty of Bella Lago Estates-where sophistication and tranquility await. Pets welcome. (id:50886)
Property Details
|
MLS® Number
|
X12035138 |
|
Property Type
|
Single Family |
|
Community Name
|
Rural Middlesex Centre |
|
Amenities Near By
|
Park, Place Of Worship |
|
Community Features
|
School Bus, Community Centre |
|
Easement
|
Unknown, None |
|
Features
|
Flat Site, Dry |
|
Parking Space Total
|
8 |
|
Pool Type
|
Inground Pool |
|
Structure
|
Patio(s) |
|
View Type
|
Direct Water View |
|
Water Front Type
|
Waterfront |
Building
|
Bathroom Total
|
6 |
|
Bedrooms Above Ground
|
4 |
|
Bedrooms Below Ground
|
1 |
|
Bedrooms Total
|
5 |
|
Age
|
0 To 5 Years |
|
Amenities
|
Fireplace(s), Separate Heating Controls |
|
Appliances
|
Garage Door Opener Remote(s), Range, Water Heater - Tankless, Water Heater |
|
Architectural Style
|
Bungalow |
|
Basement Development
|
Finished |
|
Basement Features
|
Walk Out |
|
Basement Type
|
N/a (finished) |
|
Construction Status
|
Insulation Upgraded |
|
Construction Style Attachment
|
Detached |
|
Cooling Type
|
Central Air Conditioning, Air Exchanger, Ventilation System |
|
Exterior Finish
|
Brick, Wood |
|
Fire Protection
|
Alarm System, Monitored Alarm, Smoke Detectors, Security System |
|
Fireplace Present
|
Yes |
|
Fireplace Total
|
2 |
|
Flooring Type
|
Ceramic, Cushion/lino/vinyl |
|
Foundation Type
|
Poured Concrete |
|
Half Bath Total
|
1 |
|
Heating Type
|
Radiant Heat |
|
Stories Total
|
1 |
|
Size Interior
|
5,000 - 100,000 Ft2 |
|
Type
|
House |
Parking
Land
|
Access Type
|
Private Road |
|
Acreage
|
No |
|
Land Amenities
|
Park, Place Of Worship |
|
Landscape Features
|
Landscaped, Lawn Sprinkler |
|
Sewer
|
Sanitary Sewer |
|
Size Depth
|
125 Ft |
|
Size Frontage
|
70 Ft |
|
Size Irregular
|
70 X 125 Ft |
|
Size Total Text
|
70 X 125 Ft|under 1/2 Acre |
|
Surface Water
|
Lake/pond |
|
Zoning Description
|
Ur3-(h-4) |
Rooms
| Level |
Type |
Length |
Width |
Dimensions |
|
Lower Level |
Bedroom 5 |
4.32 m |
3.91 m |
4.32 m x 3.91 m |
|
Main Level |
Dining Room |
4.57 m |
5.89 m |
4.57 m x 5.89 m |
|
Main Level |
Office |
3.38 m |
3.51 m |
3.38 m x 3.51 m |
|
Main Level |
Family Room |
7.37 m |
5.77 m |
7.37 m x 5.77 m |
|
Main Level |
Kitchen |
7.37 m |
4.42 m |
7.37 m x 4.42 m |
|
Main Level |
Primary Bedroom |
6.91 m |
5.18 m |
6.91 m x 5.18 m |
|
Main Level |
Bedroom 2 |
4.22 m |
3 m |
4.22 m x 3 m |
|
Main Level |
Bedroom 3 |
4.63 m |
3.4 m |
4.63 m x 3.4 m |
|
Upper Level |
Bedroom 4 |
5.59 m |
3.99 m |
5.59 m x 3.99 m |
|
Ground Level |
Office |
6.91 m |
5.97 m |
6.91 m x 5.97 m |
|
Ground Level |
Exercise Room |
7.57 m |
4.93 m |
7.57 m x 4.93 m |
|
Ground Level |
Family Room |
11.46 m |
6.91 m |
11.46 m x 6.91 m |
Utilities
|
Cable
|
Installed |
|
Sewer
|
Installed |
https://www.realtor.ca/real-estate/28059467/253-9861-glendon-drive-middlesex-centre-rural-middlesex-centre




