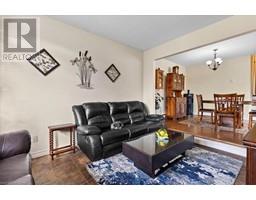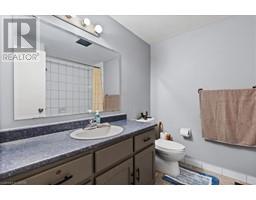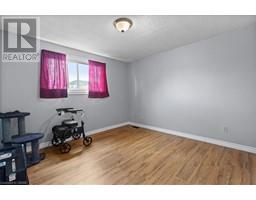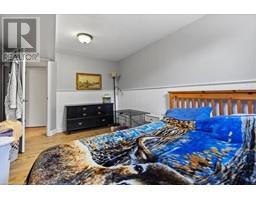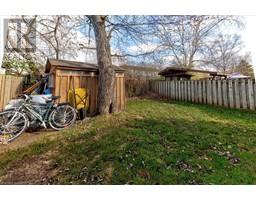253 Auden Road Guelph, Ontario N1E 6N5
$758,000
OPEN HOUSE Sunday November 17th 2-4 pm .This Lovely Freehold well maintained home in a vibrant community offers a perfect blend of comfort and convenience. Ideally located near schools, shopping, public transit, walking trails. Main floor features kitchen with lots of storage, living room and step in to the dining area, upstairs 3 bedrooms and full washroom. Outside enjoy the full yard with no one behind, ideal for entertaining or relaxing with the family. With parks and the recreational center close by it is a perfect location to move to. The driveway can park 4+ vehicles with a side entrance that leads to the lower level that is finished with three full rooms for extra living space. Do not miss out! The opportunity to live in this wonderful neighborhood is now. Rates are lower and this home is very affordable. If you know of anyone looking for a home please let them know. (id:50886)
Property Details
| MLS® Number | 40674701 |
| Property Type | Single Family |
| AmenitiesNearBy | Public Transit, Schools, Shopping |
| CommunityFeatures | Quiet Area, Community Centre |
| EquipmentType | Water Heater |
| Features | Paved Driveway |
| ParkingSpaceTotal | 4 |
| RentalEquipmentType | Water Heater |
Building
| BathroomTotal | 2 |
| BedroomsAboveGround | 3 |
| BedroomsTotal | 3 |
| Appliances | Dryer, Refrigerator, Stove, Hood Fan |
| BasementDevelopment | Partially Finished |
| BasementType | Partial (partially Finished) |
| ConstructedDate | 1983 |
| ConstructionStyleAttachment | Detached |
| CoolingType | Central Air Conditioning |
| ExteriorFinish | Other |
| FireProtection | Smoke Detectors |
| FoundationType | Poured Concrete |
| HeatingType | Forced Air |
| SizeInterior | 1506.82 Sqft |
| Type | House |
| UtilityWater | Municipal Water |
Land
| AccessType | Road Access |
| Acreage | No |
| LandAmenities | Public Transit, Schools, Shopping |
| Sewer | Municipal Sewage System |
| SizeFrontage | 35 Ft |
| SizeTotalText | Under 1/2 Acre |
| ZoningDescription | R1b |
Rooms
| Level | Type | Length | Width | Dimensions |
|---|---|---|---|---|
| Second Level | 4pc Bathroom | Measurements not available | ||
| Second Level | Bedroom | 9'0'' x 11'0'' | ||
| Second Level | Bedroom | 10'8'' x 11'4'' | ||
| Second Level | Primary Bedroom | 11'0'' x 11'0'' | ||
| Lower Level | 3pc Bathroom | Measurements not available | ||
| Lower Level | Utility Room | 23'10'' x 18'1'' | ||
| Lower Level | Great Room | 18'11'' x 10'10'' | ||
| Lower Level | Bonus Room | 14'8'' x 9'8'' | ||
| Main Level | Eat In Kitchen | 18'2'' x 7'4'' | ||
| Main Level | Dining Room | 10'5'' x 10'11'' | ||
| Main Level | Living Room | 13'2'' x 10'7'' |
Utilities
| Cable | Available |
| Electricity | Available |
| Natural Gas | Available |
| Telephone | Available |
https://www.realtor.ca/real-estate/27627026/253-auden-road-guelph
Interested?
Contact us for more information
Debbie Kurt
Salesperson
135 St David Street South Unit 6
Fergus, Ontario N1M 2L4
Paul Fitzpatrick
Broker of Record
5 Edinburgh Road South Unit 1
Guelph, Ontario N1H 5N8




























