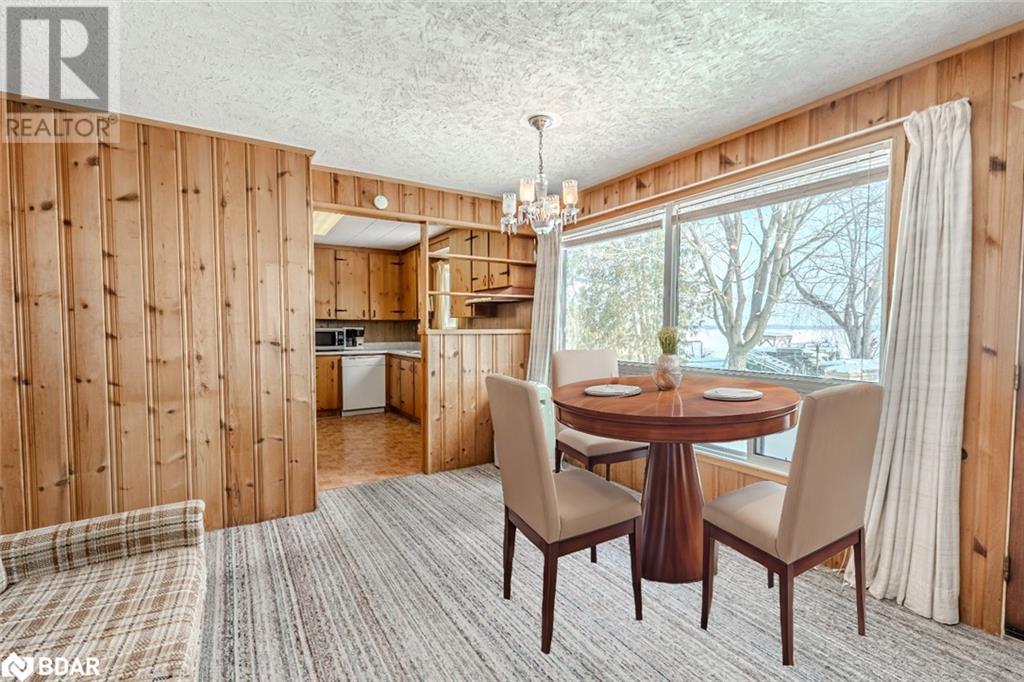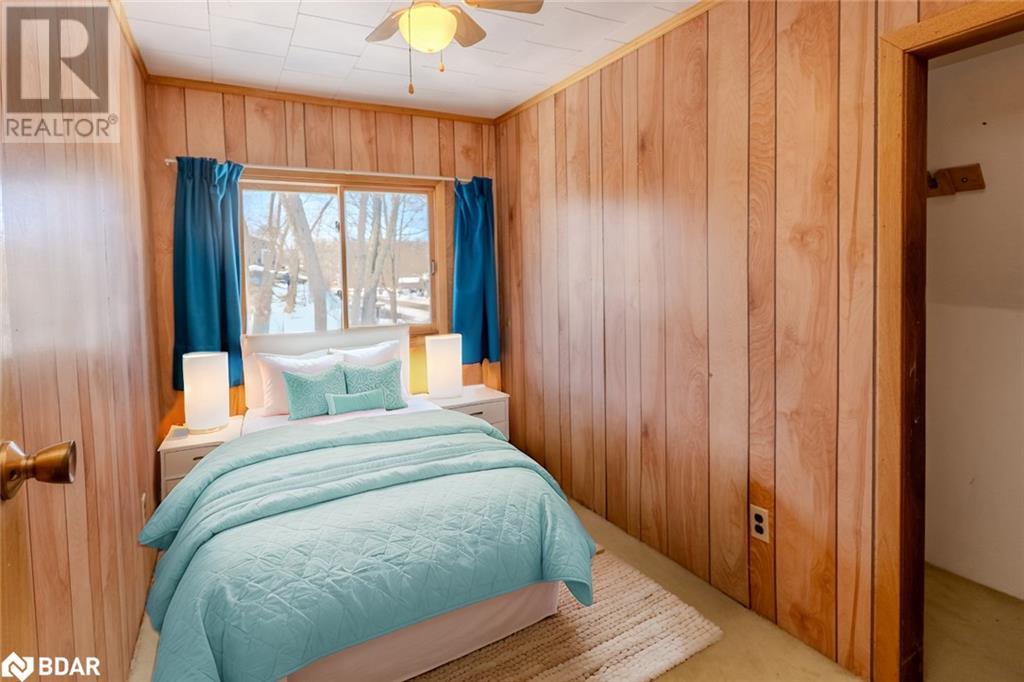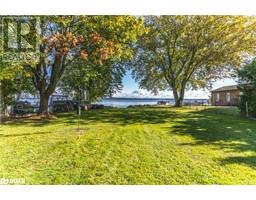253 Bayshore Road Innisfil, Ontario L0L 1K0
$1,200,000
WAKE UP TO STUNNING SUNRISES & ENDLESS WATERFRONT ADVENTURES ON LAKE SIMCOE! Welcome to your chance to create a dreamy Pinterest-worthy waterfront retreat on breathtaking Lake Simcoe! This expansive and private 60 x 276 ft lot with mature trees offers 62 ft of prime water frontage with stunning, unobstructed sunrise views and sights of Snake Island. Enjoy endless boating adventures with vast open waterways to explore and make memories from your private dock, perfect for swimming, fishing, and docking your boat for easy lake access. The bright, open-concept kitchen, dining, and living area boasts gorgeous waterfront views with a walkout to the porch, making every day feel like a getaway. With three generously sized bedrooms plus a detached garage featuring a spacious two-bedroom loft and bathroom, there is room for family and guests to gather and stay. This is a rare opportunity to reimagine and transform this cherished home into your dream waterfront retreat. Bring your vision to life with modern updates and personal touches. Proudly owned and well-maintained by the original owner, this property offers endless potential. Located in a welcoming lakeside community, enjoy boating access to Keswick, Barrie, and the surrounding waterways. With an easy commute to the GTA and proximity to local golf courses, Innisfil Beach Park, marinas, and year-round recreation, this is your chance to make Lake Simcoe living a reality! (id:50886)
Open House
This property has open houses!
2:00 pm
Ends at:4:00 pm
Property Details
| MLS® Number | 40699480 |
| Property Type | Single Family |
| Amenities Near By | Beach, Golf Nearby, Marina, Park |
| Community Features | Quiet Area |
| Equipment Type | None |
| Features | Country Residential, Automatic Garage Door Opener |
| Parking Space Total | 6 |
| Rental Equipment Type | None |
| View Type | Lake View |
| Water Front Type | Waterfront |
Building
| Bathroom Total | 1 |
| Bedrooms Above Ground | 5 |
| Bedrooms Total | 5 |
| Appliances | Dishwasher, Refrigerator, Stove, Garage Door Opener |
| Architectural Style | Bungalow |
| Basement Type | None |
| Constructed Date | 1976 |
| Construction Style Attachment | Detached |
| Cooling Type | None |
| Exterior Finish | Vinyl Siding |
| Fireplace Present | Yes |
| Fireplace Total | 1 |
| Foundation Type | Block |
| Heating Type | Forced Air |
| Stories Total | 1 |
| Size Interior | 1,305 Ft2 |
| Type | House |
| Utility Water | Drilled Well |
Parking
| Detached Garage |
Land
| Access Type | Road Access |
| Acreage | No |
| Fence Type | Partially Fenced |
| Land Amenities | Beach, Golf Nearby, Marina, Park |
| Sewer | Septic System |
| Size Depth | 276 Ft |
| Size Frontage | 60 Ft |
| Size Total Text | Under 1/2 Acre |
| Surface Water | Lake |
| Zoning Description | Cpps |
Rooms
| Level | Type | Length | Width | Dimensions |
|---|---|---|---|---|
| Second Level | Bedroom | 6'4'' x 10'4'' | ||
| Second Level | Bedroom | 6'8'' x 10'4'' | ||
| Second Level | Recreation Room | 13'5'' x 12'11'' | ||
| Main Level | 4pc Bathroom | Measurements not available | ||
| Main Level | Bedroom | 9'0'' x 8'2'' | ||
| Main Level | Bedroom | 13'1'' x 10'0'' | ||
| Main Level | Primary Bedroom | 13'1'' x 9'0'' | ||
| Main Level | Living Room | 12'0'' x 23'8'' | ||
| Main Level | Kitchen | 12'0'' x 11'1'' |
https://www.realtor.ca/real-estate/27929117/253-bayshore-road-innisfil
Contact Us
Contact us for more information
Peggy Hill
Broker
(866) 919-5276
374 Huronia Road
Barrie, Ontario L4N 8Y9
(705) 739-4455
(866) 919-5276
peggyhill.com/
Cindy Pollard
Salesperson
(866) 919-5276
374 Huronia Road
Barrie, Ontario L4N 8Y9
(705) 739-4455
(866) 919-5276
peggyhill.com/















































