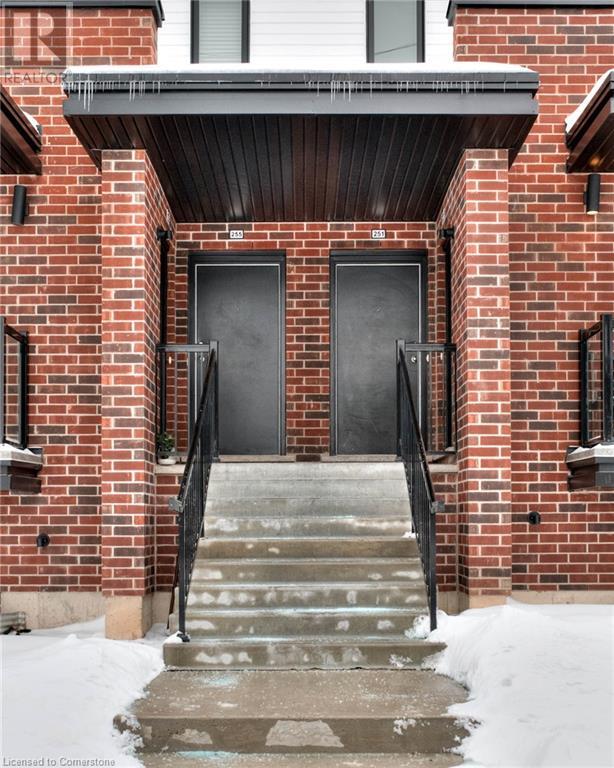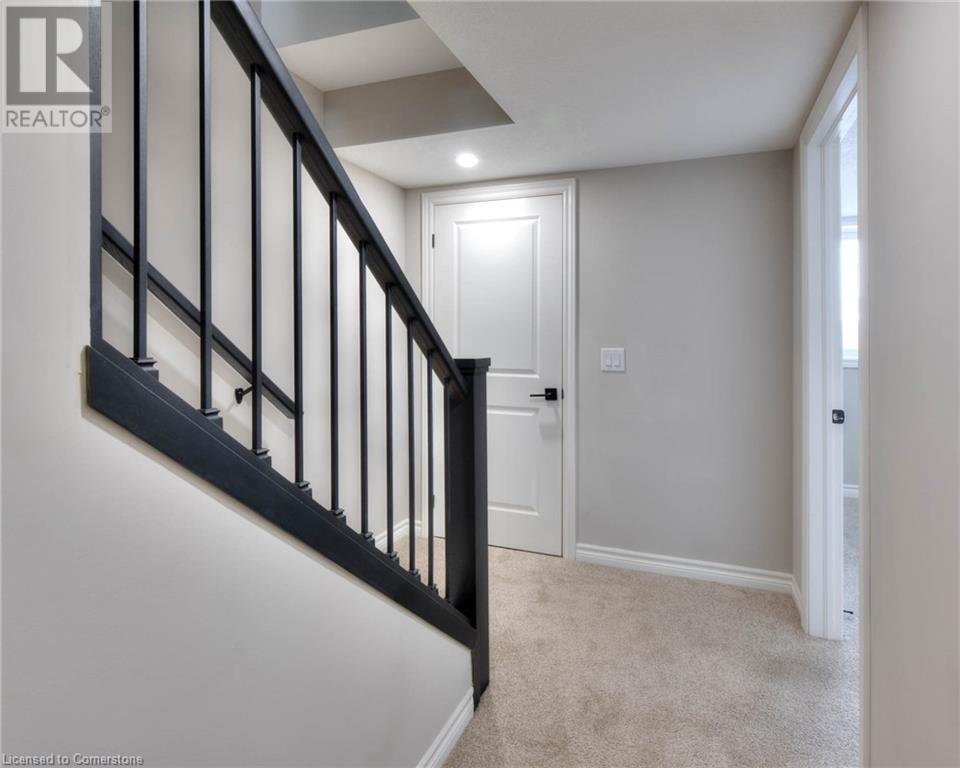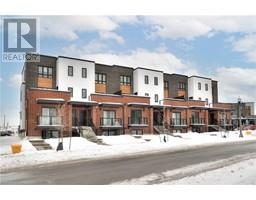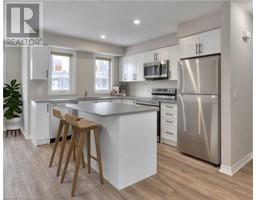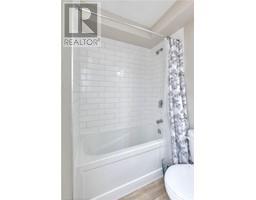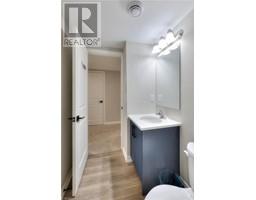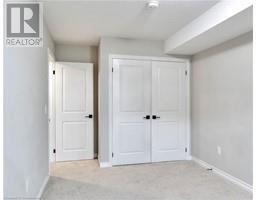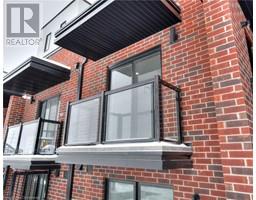253 Chapel Hill Drive Kitchener, Ontario N2R 0S4
$599,900Maintenance, Insurance, Common Area Maintenance, Landscaping, Parking
$279.15 Monthly
Maintenance, Insurance, Common Area Maintenance, Landscaping, Parking
$279.15 MonthlyLocated in the desirable Doon area, this modern 3-bedroom, 3-bathroom stacked townhouse is an excellent choice for families or first-time buyers. With nearly 1,500 square feet of thoughtfully designed living space across two levels, this home features an open-concept main floor that seamlessly connects the kitchen, dining, and living areas. The modern kitchen features stainless steel appliances, pot lights and quartz countertops. Large windows fill the space with natural light, while the balcony provides the perfect spot to relax with your morning coffee. The spacious primary suite boasts an en-suite bathroom and ample closet space, while two additional bedrooms offer flexibility for a growing family, guests, or a home office. Built less than two years ago, this move-in-ready home is situated close to top-rated schools, parks, scenic walking trails, and provides quick access to the 401—making it a great opportunity for modern living. (id:50886)
Property Details
| MLS® Number | 40694910 |
| Property Type | Single Family |
| Amenities Near By | Airport, Golf Nearby, Hospital, Park, Place Of Worship, Public Transit, Schools, Shopping, Ski Area |
| Equipment Type | Rental Water Softener |
| Features | Conservation/green Belt, Balcony, Sump Pump |
| Parking Space Total | 1 |
| Rental Equipment Type | Rental Water Softener |
Building
| Bathroom Total | 3 |
| Bedrooms Below Ground | 3 |
| Bedrooms Total | 3 |
| Appliances | Dishwasher, Dryer, Refrigerator, Water Softener, Washer, Microwave Built-in, Window Coverings |
| Architectural Style | 2 Level |
| Basement Type | None |
| Constructed Date | 2023 |
| Construction Style Attachment | Attached |
| Cooling Type | Central Air Conditioning |
| Exterior Finish | Vinyl Siding |
| Foundation Type | Poured Concrete |
| Half Bath Total | 1 |
| Heating Fuel | Natural Gas |
| Heating Type | Forced Air |
| Stories Total | 2 |
| Size Interior | 1,427 Ft2 |
| Type | Apartment |
| Utility Water | Municipal Water |
Land
| Access Type | Highway Access |
| Acreage | No |
| Land Amenities | Airport, Golf Nearby, Hospital, Park, Place Of Worship, Public Transit, Schools, Shopping, Ski Area |
| Sewer | Municipal Sewage System |
| Size Total Text | Unknown |
| Zoning Description | R-6 |
Rooms
| Level | Type | Length | Width | Dimensions |
|---|---|---|---|---|
| Lower Level | Utility Room | Measurements not available | ||
| Lower Level | Laundry Room | Measurements not available | ||
| Lower Level | 4pc Bathroom | Measurements not available | ||
| Lower Level | Bedroom | 8'11'' x 16'10'' | ||
| Lower Level | Bedroom | 8'9'' x 9'1'' | ||
| Lower Level | Primary Bedroom | 10'9'' x 10'1'' | ||
| Lower Level | Full Bathroom | 7'4'' x 4'10'' | ||
| Main Level | 2pc Bathroom | 3'8'' x 7'3'' | ||
| Main Level | Kitchen | 9'5'' x 14'7'' | ||
| Main Level | Dining Room | 8'10'' x 18'5'' | ||
| Main Level | Living Room | 13'2'' x 21'0'' |
https://www.realtor.ca/real-estate/27861793/253-chapel-hill-drive-kitchener
Contact Us
Contact us for more information
Nicole Ashley Prokopowicz
Salesperson
(519) 885-1251
www.kwprogroup.ca/
www.instagram.com/nicoleprokopowiczrealtor/
75 King Street South Unit 50a
Waterloo, Ontario N2J 1P2
(519) 804-7200
(519) 885-1251
chestnutparkwest.com/
William Prokopowicz
Salesperson
www.facebook.com/WilliamProkopowiczRealtor
www.instagram.com/williamprokopowicz
75 King Street South Unit 50
Waterloo, Ontario N2J 1P2
(519) 804-7200
(519) 885-1251
www.chestnutparkwest.com/
www.facebook.com/ChestnutParkWest
www.instagram.com/chestnutprkwest/




