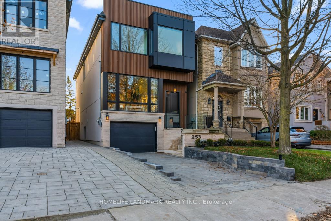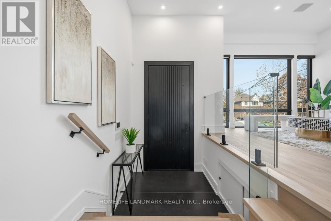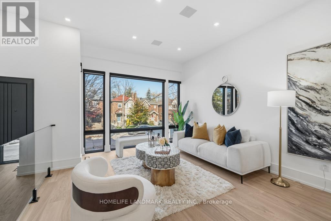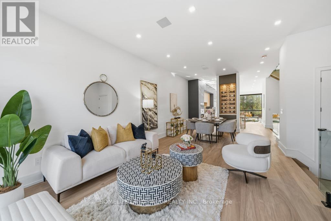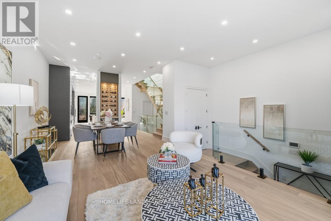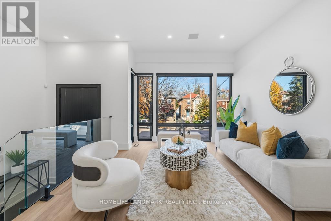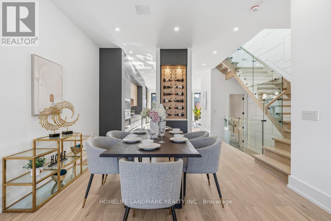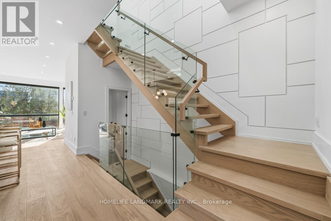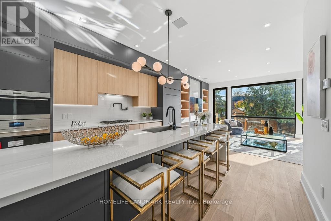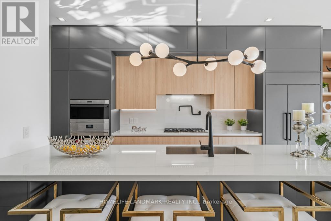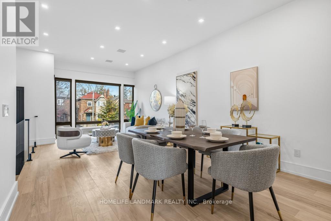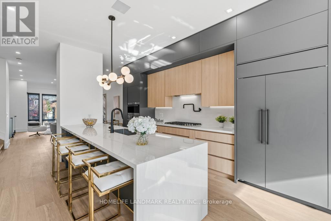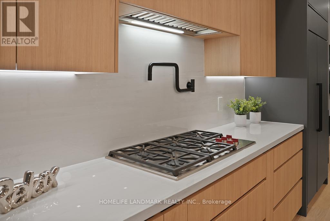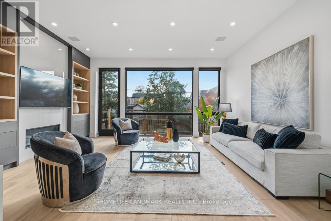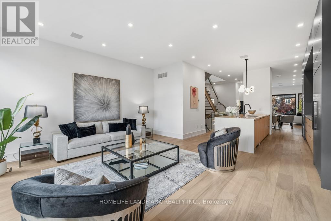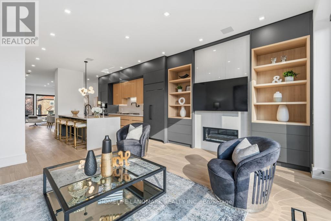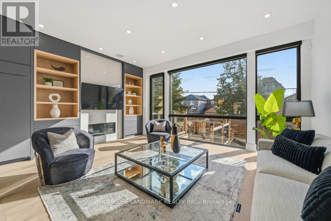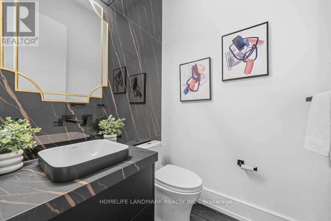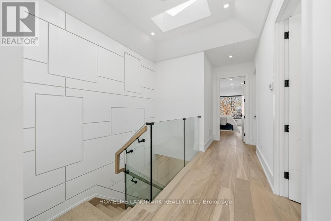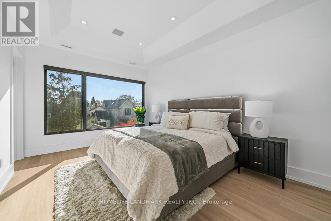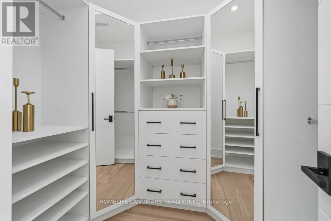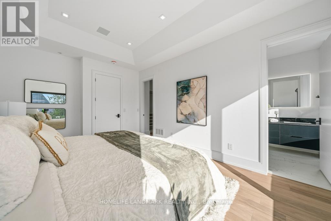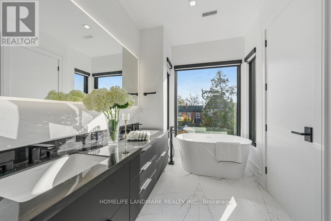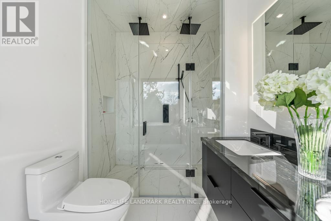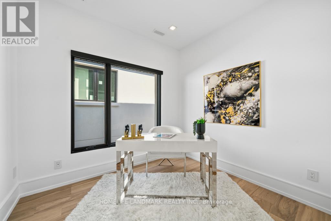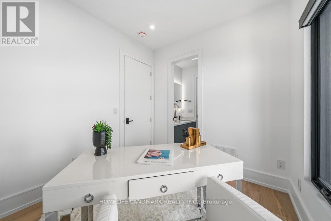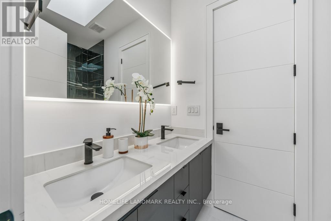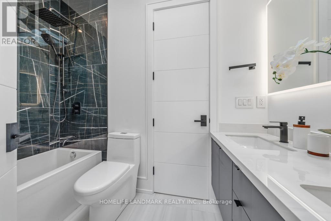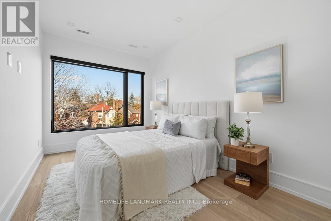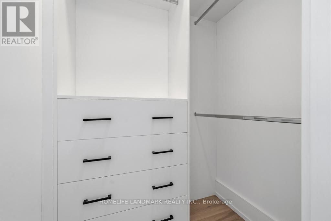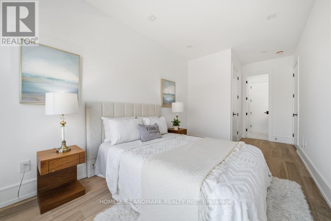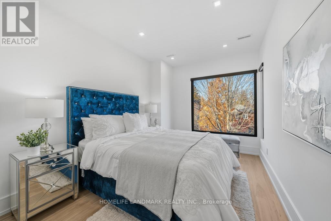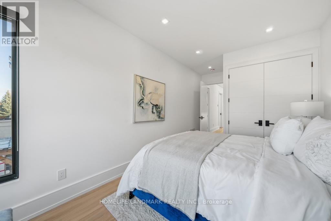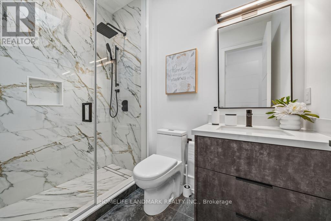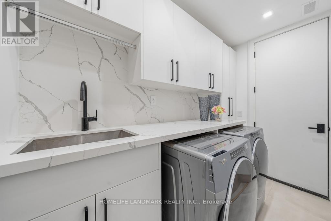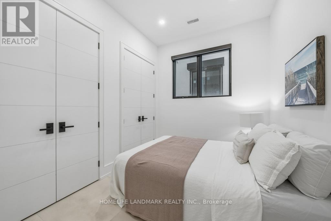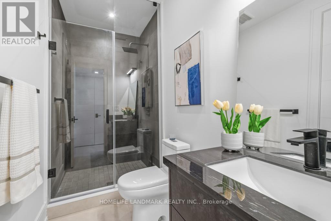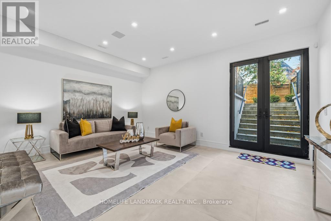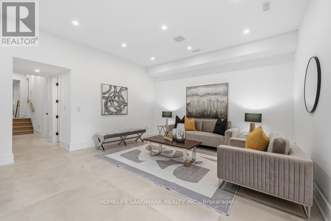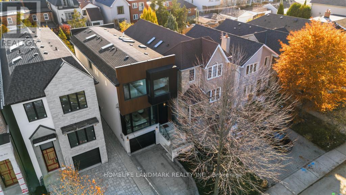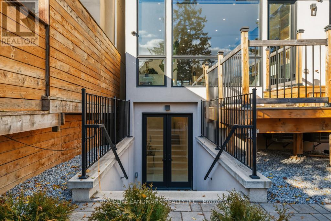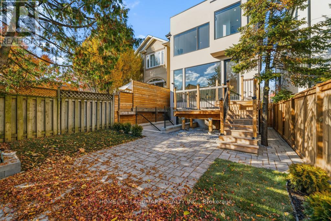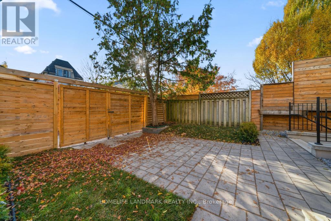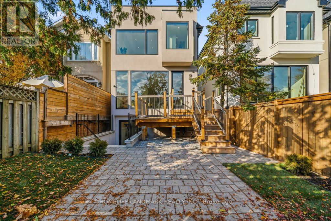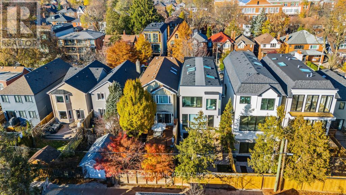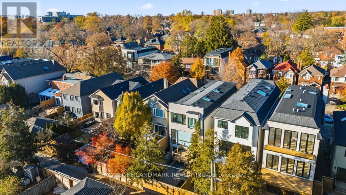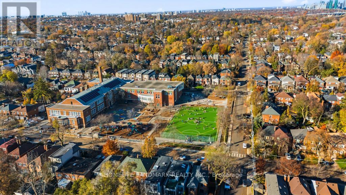253 Cranbrooke Avenue Toronto, Ontario M5M 1M8
$3,388,000
Welcome to an exceptional family home in the heart of Bedford Park - 253 Cranbrooke Ave offers approximately 2,250 sq ft above grade of refined living, bathed in natural light on a south-facing lot. This thoughtfully designed 4-bedroom residence seamlessly blends luxury, comfort, and efficiency.Step inside to discover an open-concept main floor with no bulkheads, built-in speakers, and motorized blinds, creating an elegant, modern ambience. The gourmet kitchen is outfitted with high-end Wolf and Sub-Zero appliances - perfect for culinary enthusiasts. The main level provides seamless entertaining flow and an abundance of natural light.Upstairs, you'll find four well-proportioned bedrooms, including a luxurious 5-piece primary ensuite that overlooks the serene backyard, offering both privacy and peaceful views. Temperature control is effortless with two furnaces and two central air conditioning units, allowing for zoned heating and cooling for enhanced comfort and energy efficiency.The lower level continues to impress with in-floor radiant heating, ensuring year-round warmth. Outside, the rear laneway offers the possibility of creating a parking pad - a rare advantage in this desirable neighbourhood.Perfectly situated, this home is steps to Avenue Rd, walking distance to Yonge St, and provides convenient subway access. It is also surrounded by top-rated schools including John Wanless Junior Public School, Bedford Park Public School, Lawrence Park Collegiate Institute, and The Clover School (Private), making it an ideal choice for families.This home is a rare find - combining premium finishes, intelligent mechanical design, and a coveted Bedford Park address, along with an EV-charger rough-in ready for future electric vehicle use. (id:50886)
Open House
This property has open houses!
2:00 pm
Ends at:4:00 pm
2:00 pm
Ends at:4:00 pm
Property Details
| MLS® Number | C12575302 |
| Property Type | Single Family |
| Community Name | Lawrence Park North |
| Amenities Near By | Park, Public Transit, Schools |
| Equipment Type | Water Heater - Gas, Water Heater |
| Features | Sump Pump, In-law Suite |
| Parking Space Total | 3 |
| Rental Equipment Type | Water Heater - Gas, Water Heater |
Building
| Bathroom Total | 5 |
| Bedrooms Above Ground | 4 |
| Bedrooms Below Ground | 1 |
| Bedrooms Total | 5 |
| Age | 0 To 5 Years |
| Amenities | Fireplace(s) |
| Appliances | Central Vacuum, Water Meter, Blinds, Cooktop, Dishwasher, Freezer, Microwave, Oven, Refrigerator |
| Basement Development | Finished |
| Basement Features | Walk-up |
| Basement Type | N/a (finished), N/a |
| Construction Style Attachment | Detached |
| Cooling Type | Central Air Conditioning |
| Exterior Finish | Stone |
| Fire Protection | Security System |
| Fireplace Present | Yes |
| Fireplace Total | 1 |
| Flooring Type | Hardwood, Tile |
| Foundation Type | Concrete |
| Half Bath Total | 1 |
| Heating Fuel | Natural Gas |
| Heating Type | Coil Fan |
| Stories Total | 2 |
| Size Interior | 2,000 - 2,500 Ft2 |
| Type | House |
| Utility Water | Municipal Water |
Parking
| Garage |
Land
| Acreage | No |
| Land Amenities | Park, Public Transit, Schools |
| Sewer | Sanitary Sewer |
| Size Depth | 110 Ft |
| Size Frontage | 25 Ft |
| Size Irregular | 25 X 110 Ft |
| Size Total Text | 25 X 110 Ft |
Rooms
| Level | Type | Length | Width | Dimensions |
|---|---|---|---|---|
| Second Level | Primary Bedroom | 3.7 m | 4.8 m | 3.7 m x 4.8 m |
| Second Level | Bedroom 2 | 4.57 m | 9.3 m | 4.57 m x 9.3 m |
| Second Level | Bedroom 3 | 4.14 m | 2.74 m | 4.14 m x 2.74 m |
| Second Level | Bedroom 4 | 2.9 m | 2.59 m | 2.9 m x 2.59 m |
| Basement | Recreational, Games Room | 4.75 m | 5.38 m | 4.75 m x 5.38 m |
| Basement | Bedroom 5 | 2.74 m | 3.24 m | 2.74 m x 3.24 m |
| Basement | Laundry Room | 3.35 m | 1.82 m | 3.35 m x 1.82 m |
| Main Level | Living Room | 4.5 m | 3.35 m | 4.5 m x 3.35 m |
| Main Level | Family Room | 4.9 m | 5.7 m | 4.9 m x 5.7 m |
| Main Level | Kitchen | 4.3 m | 4 m | 4.3 m x 4 m |
Utilities
| Cable | Available |
| Electricity | Available |
| Sewer | Available |
Contact Us
Contact us for more information
Salar Maghzi
Salesperson
www.facebook.com/salarhomes
www.linkedin.com/in/salarmaghzi/
7240 Woodbine Ave Unit 103
Markham, Ontario L3R 1A4
(905) 305-1600
(905) 305-1609
www.homelifelandmark.com/

