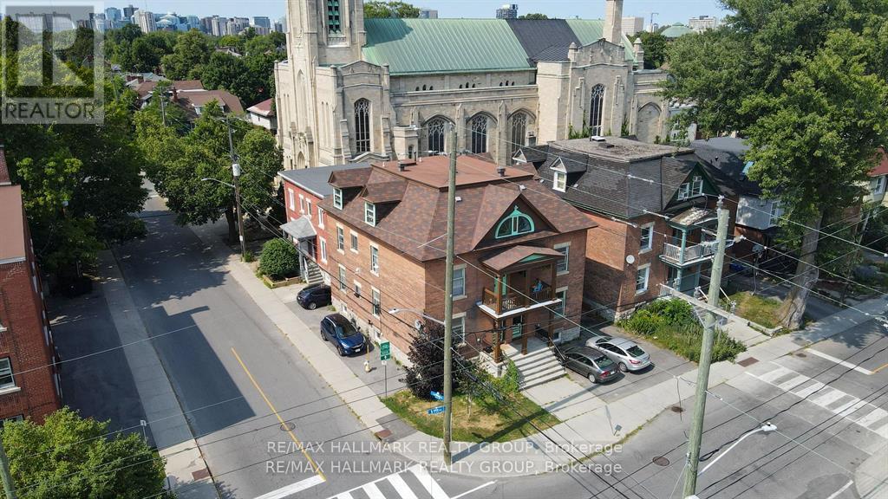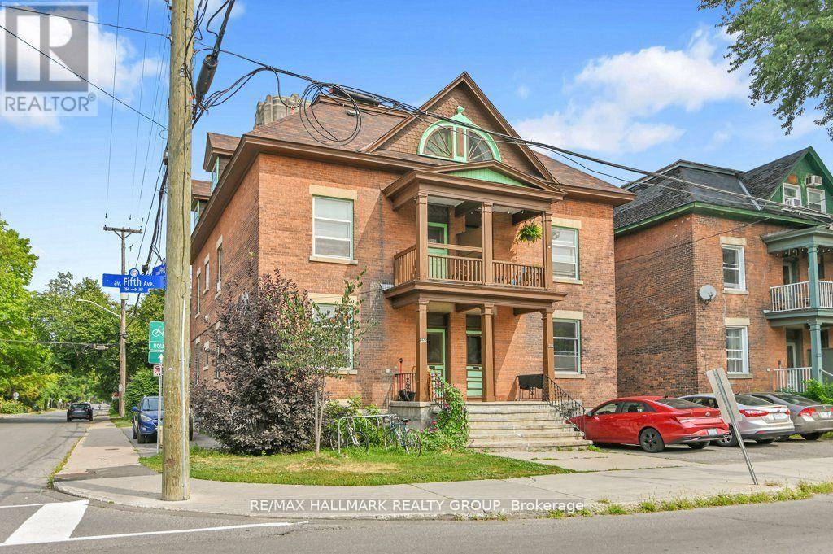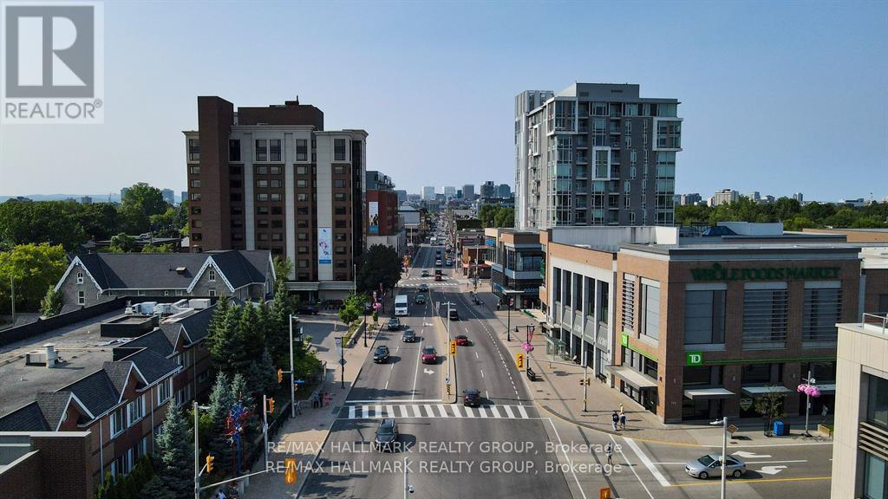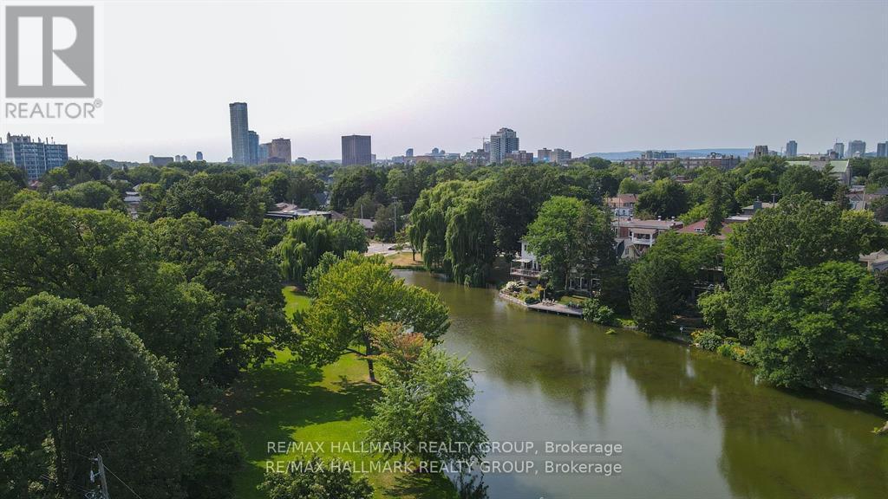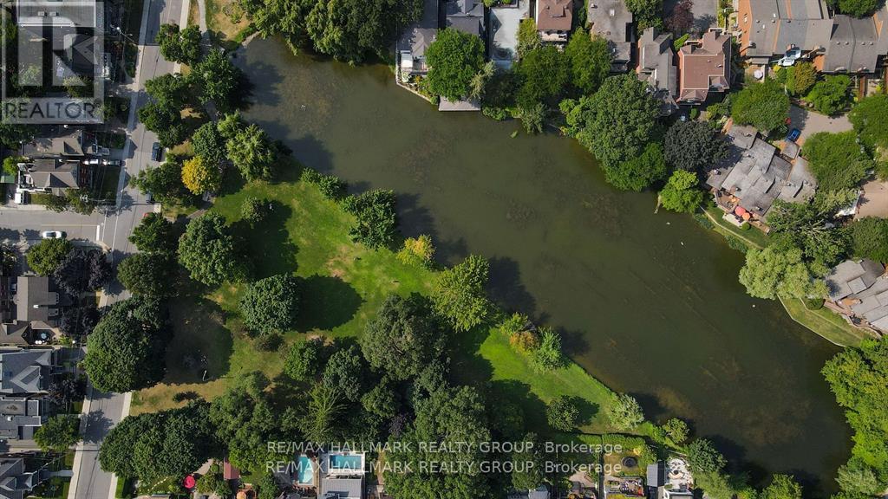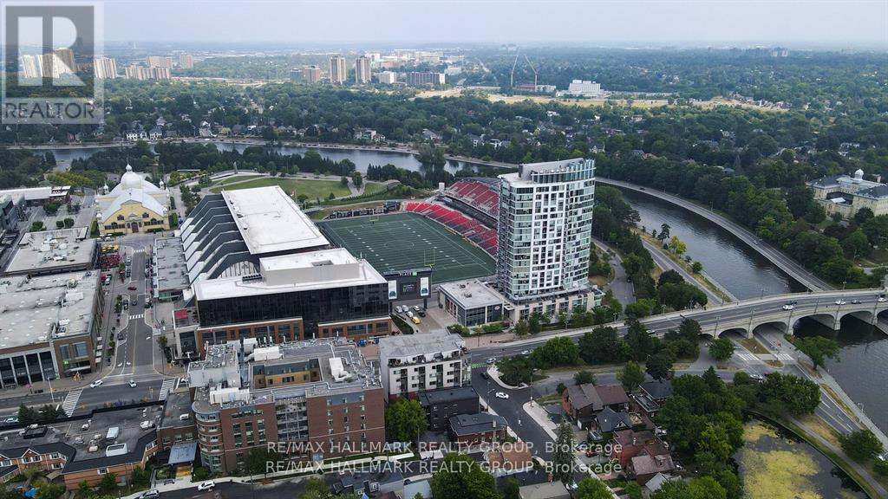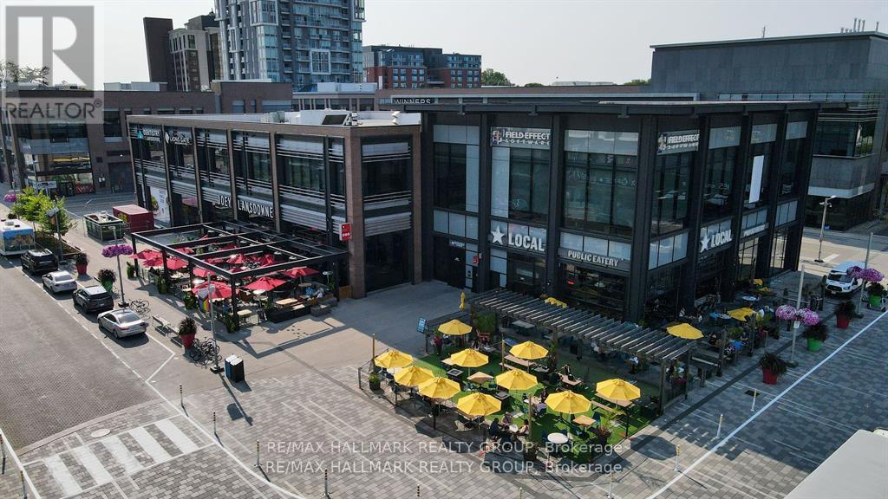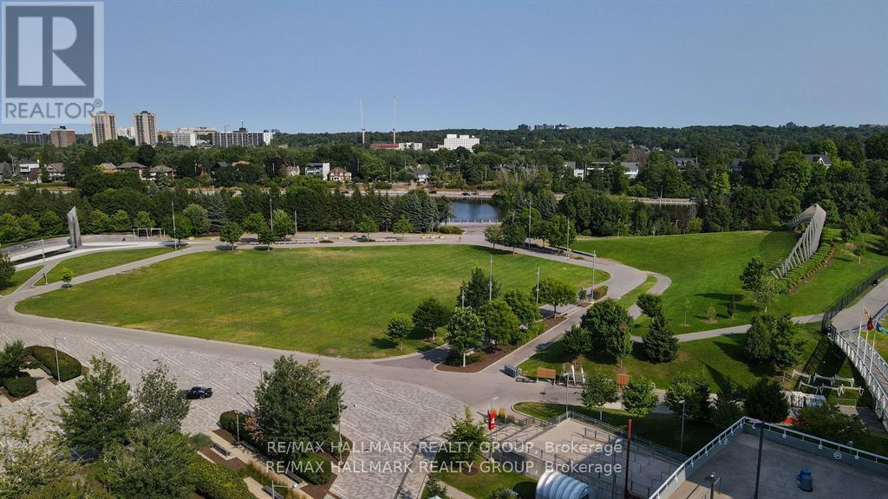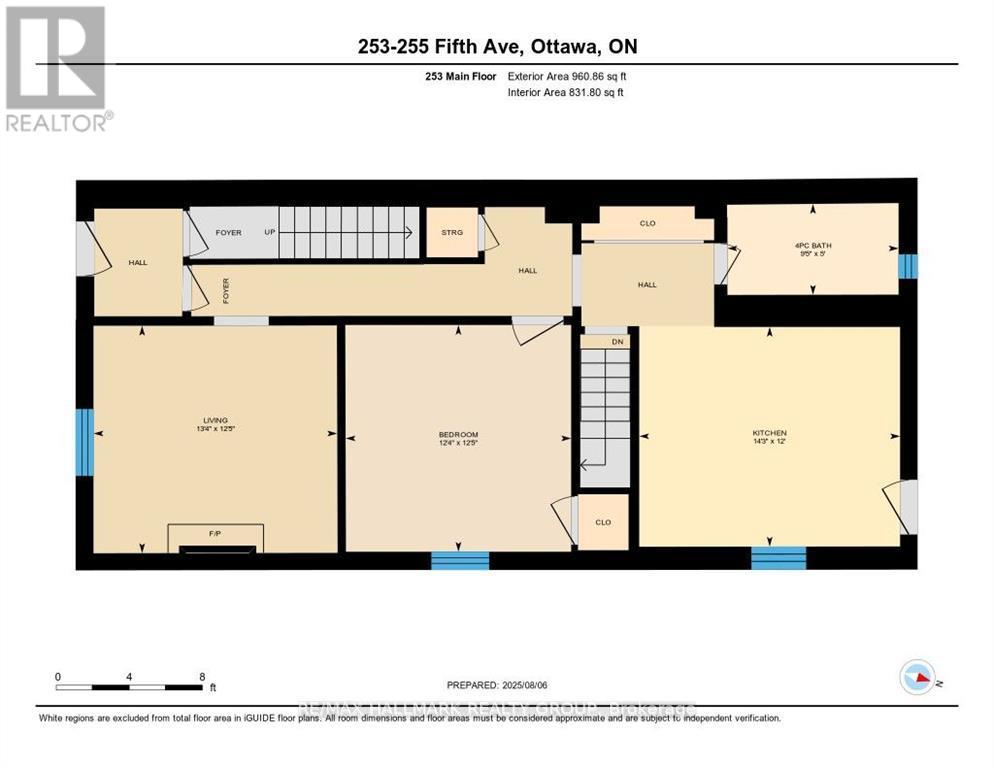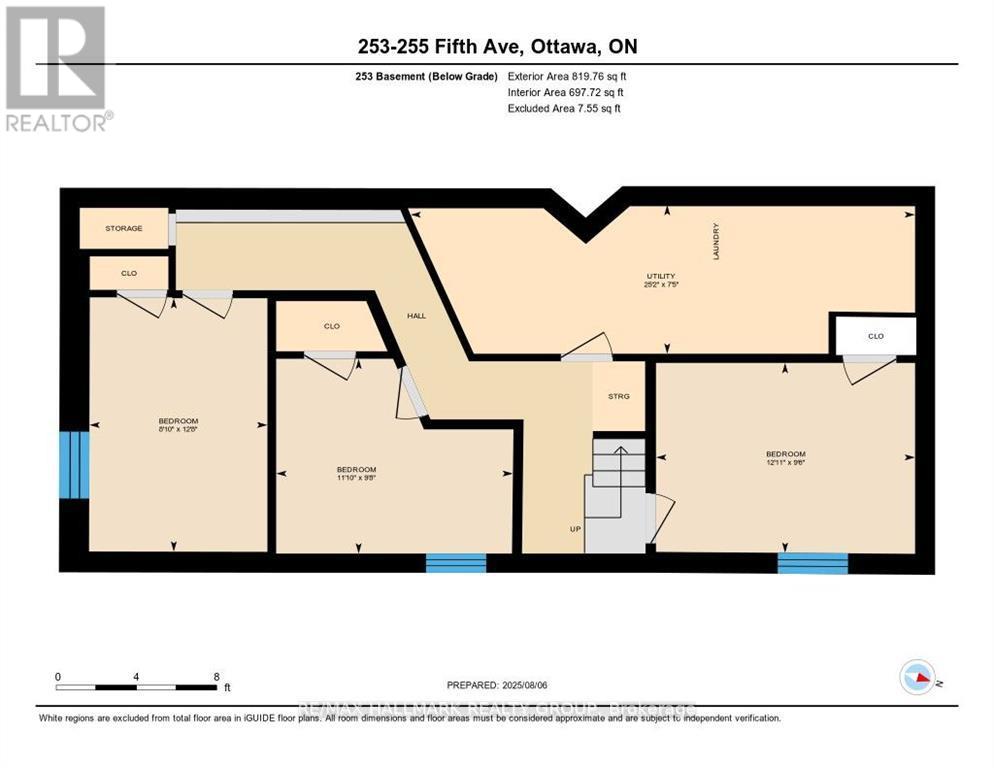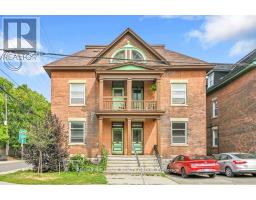253 Fifth Avenue Ottawa, Ontario K1S 2N1
$3,000 Monthly
2 STOREY APT + 4 BEDROOMS + COVETED LOCATION in the heart of The Glebe with it's vibrant lifestyle and unbeatable walkability ~ shops, restaurants, pubs, music venues, bakeries, coffee shops, top-tier schools ~ green space including pathways along the Rideau Canal and several parks including Brown's Inlet Park (with 2 beautiful ponds that flow into the Rideau Canal) and Lansdowne Park, where you can enjoy sports events, concerts, restaurants & community spaces. Easy access to Carleton University, Dows Lake and downtown. Blend of modern conveniences and historic charm with great curb appeal with it's all-brick exterior. Visit our 360 tour under attached link "Unbranded Virtual Tour" to see how truly walkable this location is. Immediate occupancy is available. Do not miss this opportunity to make this spacious apartment "home". Call today for a private viewing. (id:50886)
Property Details
| MLS® Number | X12374675 |
| Property Type | Multi-family |
| Community Name | 4401 - Glebe |
| Amenities Near By | Public Transit, Schools, Park |
| Features | Carpet Free, In Suite Laundry |
| Parking Space Total | 1 |
| Structure | Patio(s) |
Building
| Bathroom Total | 1 |
| Bedrooms Above Ground | 1 |
| Bedrooms Below Ground | 3 |
| Bedrooms Total | 4 |
| Appliances | Dryer, Stove, Washer, Refrigerator |
| Basement Development | Finished |
| Basement Type | Full (finished) |
| Exterior Finish | Brick, Brick Facing |
| Fireplace Present | Yes |
| Flooring Type | Hardwood |
| Foundation Type | Concrete |
| Heating Fuel | Natural Gas |
| Heating Type | Forced Air |
| Stories Total | 2 |
| Size Interior | 700 - 1,100 Ft2 |
| Type | Fourplex |
| Utility Water | Municipal Water |
Parking
| No Garage |
Land
| Acreage | No |
| Land Amenities | Public Transit, Schools, Park |
| Sewer | Sanitary Sewer |
| Size Irregular | . |
| Size Total Text | . |
Rooms
| Level | Type | Length | Width | Dimensions |
|---|---|---|---|---|
| Basement | Bedroom 2 | 3.85 m | 2.71 m | 3.85 m x 2.71 m |
| Basement | Bedroom 3 | 3.6 m | 2.96 m | 3.6 m x 2.96 m |
| Basement | Bedroom 4 | 3.94 m | 2.89 m | 3.94 m x 2.89 m |
| Basement | Laundry Room | Measurements not available | ||
| Basement | Utility Room | 7.67 m | 2.26 m | 7.67 m x 2.26 m |
| Main Level | Foyer | Measurements not available | ||
| Main Level | Living Room | 3.08 m | 4.07 m | 3.08 m x 4.07 m |
| Main Level | Kitchen | 3.67 m | 4.36 m | 3.67 m x 4.36 m |
| Main Level | Bedroom | 3.79 m | 3.77 m | 3.79 m x 3.77 m |
| Main Level | Bathroom | 2.88 m | 1.52 m | 2.88 m x 1.52 m |
https://www.realtor.ca/real-estate/28799937/253-fifth-avenue-ottawa-4401-glebe
Contact Us
Contact us for more information
Todd Lyons
Salesperson
www.ottawapowerhouse.com/
700 Eagleson Road, Suite 105
Ottawa, Ontario K2M 2G9
(613) 663-2720
(613) 592-9701
www.hallmarkottawa.com/


