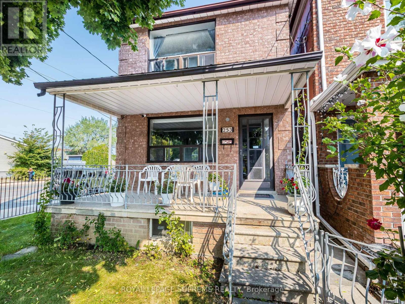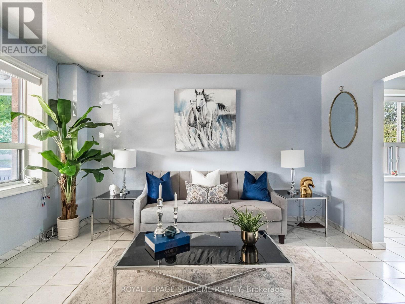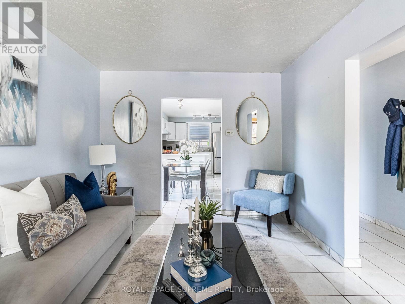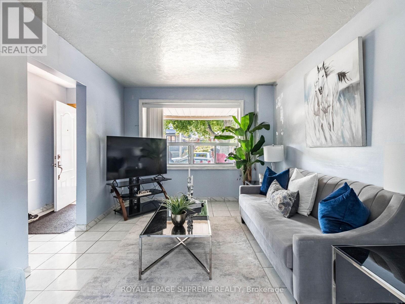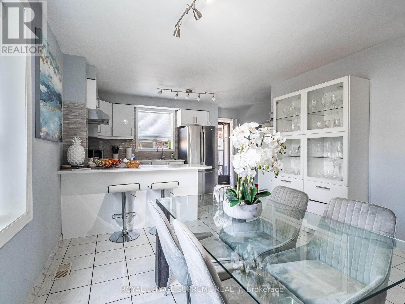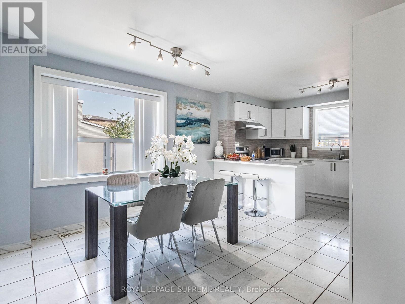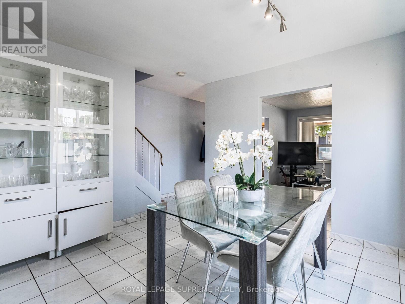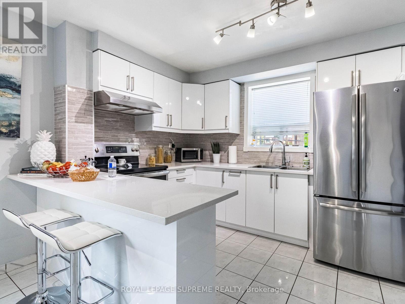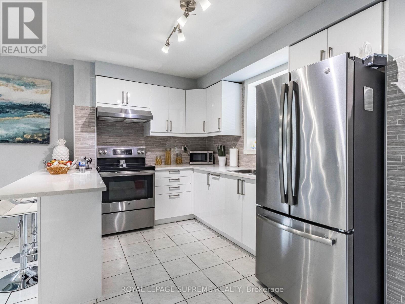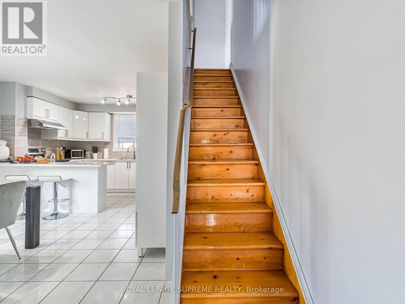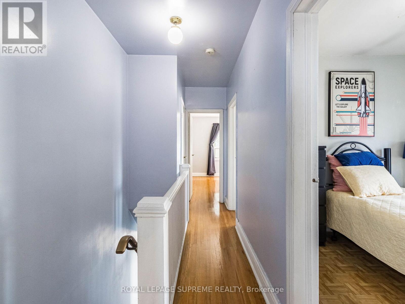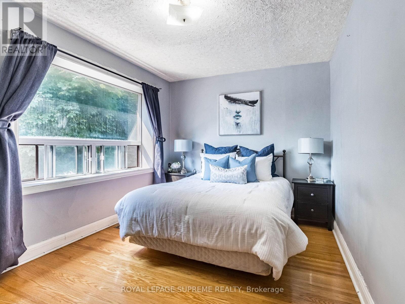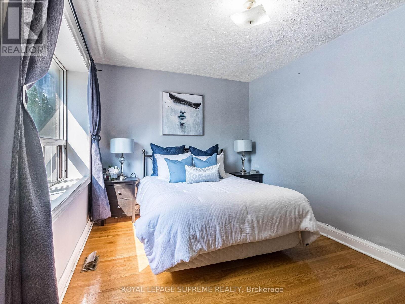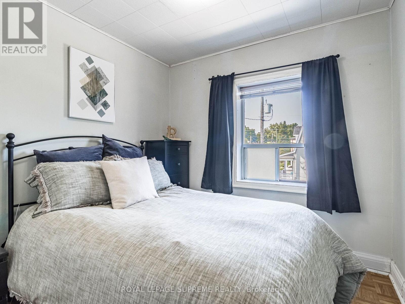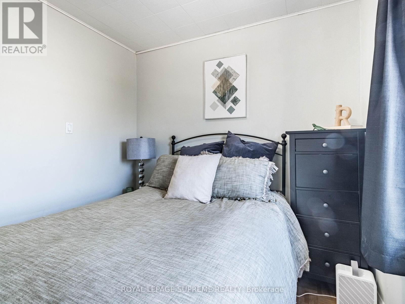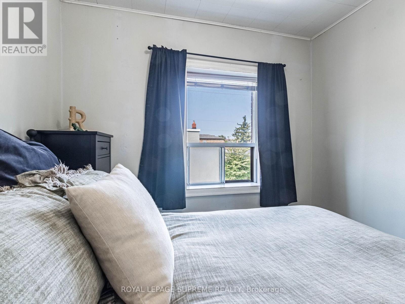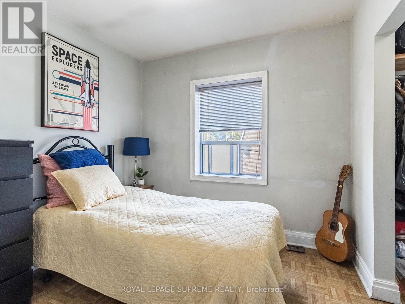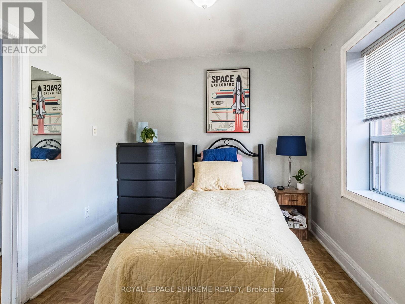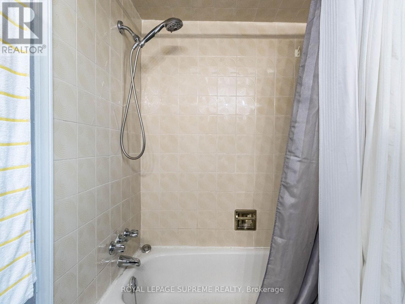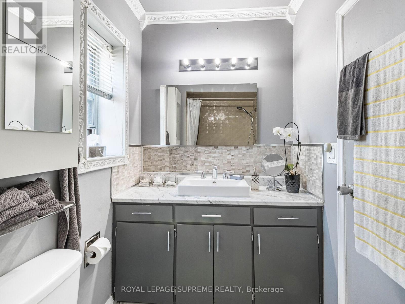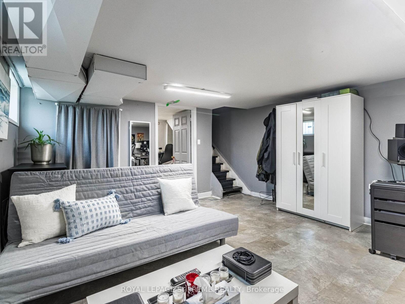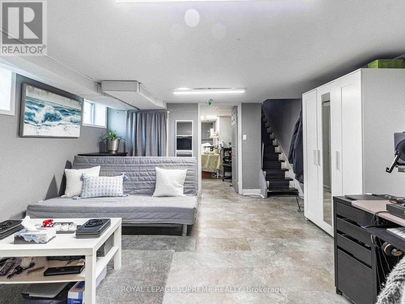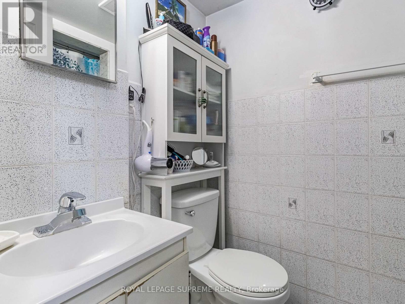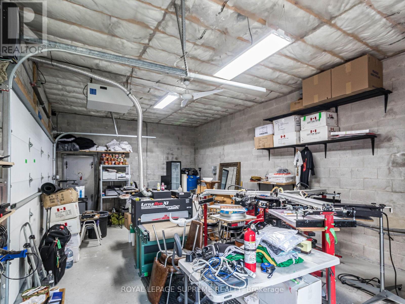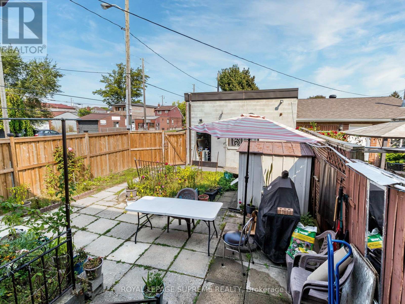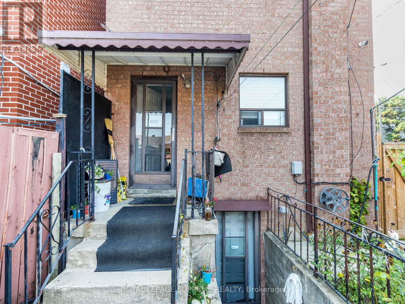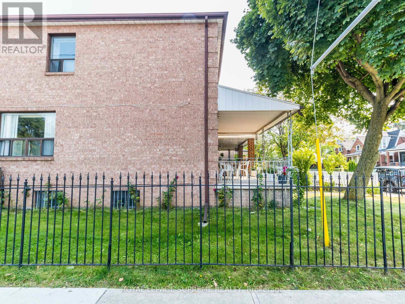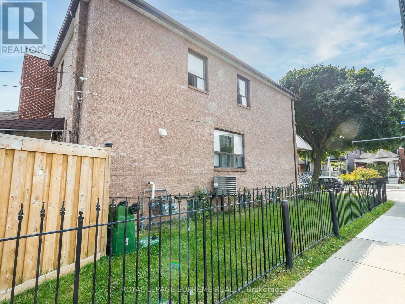253 Harvie Avenue Toronto, Ontario M6E 4K9
4 Bedroom
2 Bathroom
Central Air Conditioning
Forced Air
$1,499,000
Come and step into 253 Harvie Ave. This 3+1 bedroom brick home brings a sense of warmth and welcome fully detached corner property with 3 seperate entrances. spacious backyard make it perfect for both relaxing and entertaining. convient access to local amenities such as schools. stores, place of worship a shops. deep lot with oversized garage that can be used as a shop. comes with seperate meter, washroom plumbing, and heating. can be built up for a lane way house. great potential. seller says bring all offers! (id:50886)
Property Details
| MLS® Number | W12011060 |
| Property Type | Single Family |
| Community Name | Caledonia-Fairbank |
| Features | Carpet Free |
| Parking Space Total | 2 |
Building
| Bathroom Total | 2 |
| Bedrooms Above Ground | 3 |
| Bedrooms Below Ground | 1 |
| Bedrooms Total | 4 |
| Appliances | Water Heater, Stove, Window Coverings, Refrigerator |
| Basement Development | Finished |
| Basement Features | Walk Out |
| Basement Type | N/a (finished) |
| Construction Style Attachment | Detached |
| Cooling Type | Central Air Conditioning |
| Exterior Finish | Brick |
| Flooring Type | Ceramic, Hardwood, Concrete |
| Foundation Type | Block |
| Heating Fuel | Natural Gas |
| Heating Type | Forced Air |
| Stories Total | 2 |
| Type | House |
| Utility Water | Municipal Water |
Parking
| Detached Garage | |
| Garage |
Land
| Acreage | No |
| Sewer | Sanitary Sewer |
| Size Depth | 129 Ft ,3 In |
| Size Frontage | 18 Ft ,9 In |
| Size Irregular | 18.79 X 129.3 Ft |
| Size Total Text | 18.79 X 129.3 Ft |
Rooms
| Level | Type | Length | Width | Dimensions |
|---|---|---|---|---|
| Second Level | Bedroom | 2.58 m | 2.82 m | 2.58 m x 2.82 m |
| Second Level | Bedroom 2 | 2.62 m | 2.62 m | 2.62 m x 2.62 m |
| Second Level | Primary Bedroom | 4.3 m | 2.9 m | 4.3 m x 2.9 m |
| Basement | Recreational, Games Room | 4.23 m | 5.15 m | 4.23 m x 5.15 m |
| Basement | Cold Room | 2.23 m | 4.26 m | 2.23 m x 4.26 m |
| Basement | Utility Room | 3.51 m | 4.26 m | 3.51 m x 4.26 m |
| Ground Level | Kitchen | 3.55 m | 5.55 m | 3.55 m x 5.55 m |
| Ground Level | Living Room | 3.1 m | 4.17 m | 3.1 m x 4.17 m |
| Ground Level | Foyer | 1.1 m | 4.34 m | 1.1 m x 4.34 m |
Contact Us
Contact us for more information
Cesario Sousa
Salesperson
Royal LePage Supreme Realty
110 Weston Rd
Toronto, Ontario M6N 0A6
110 Weston Rd
Toronto, Ontario M6N 0A6
(416) 535-8000
(416) 539-9223

