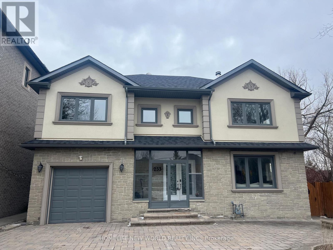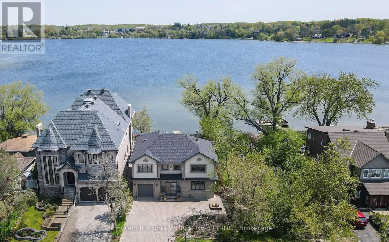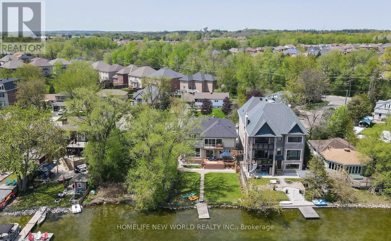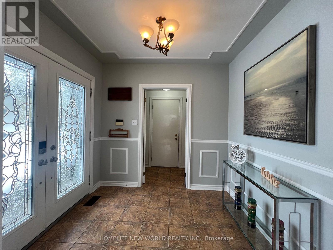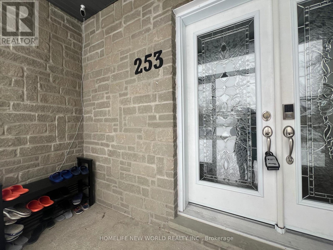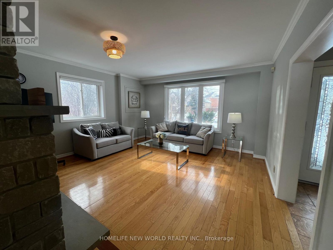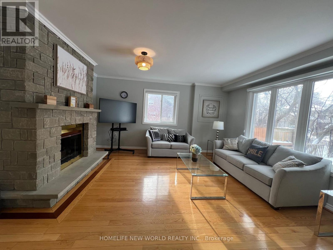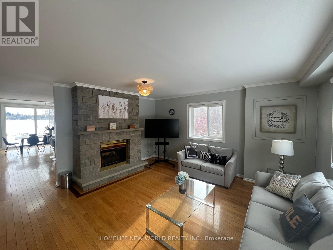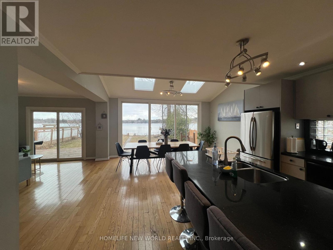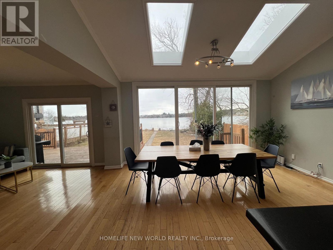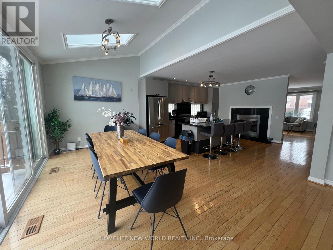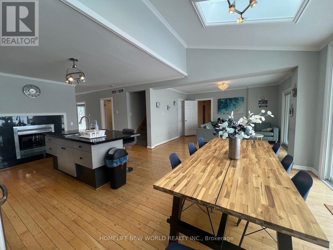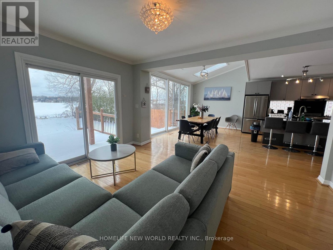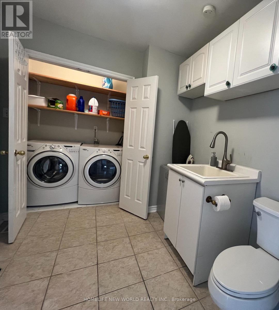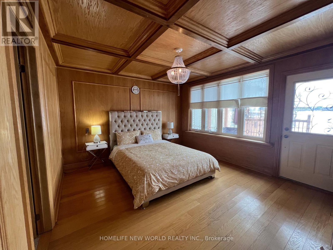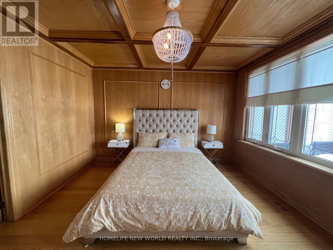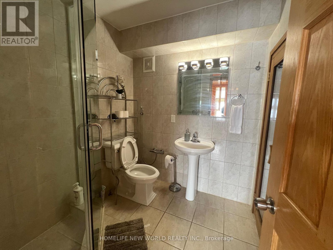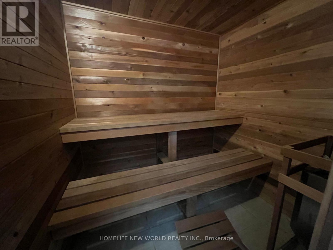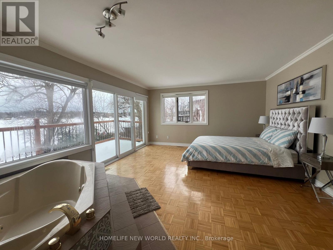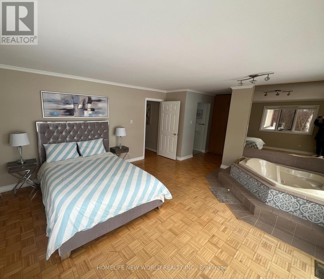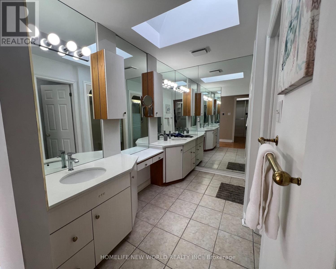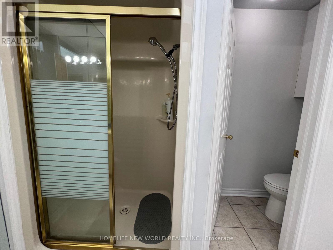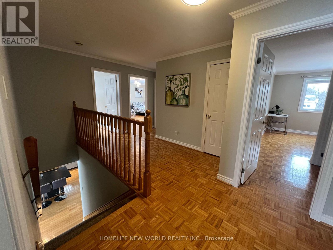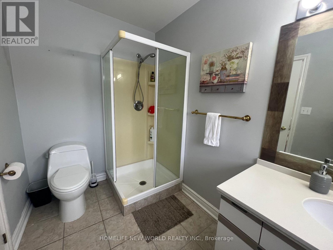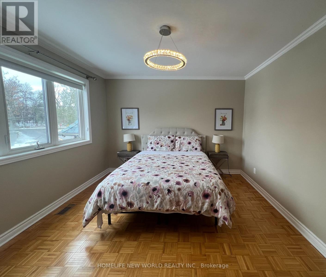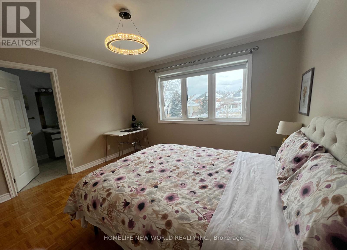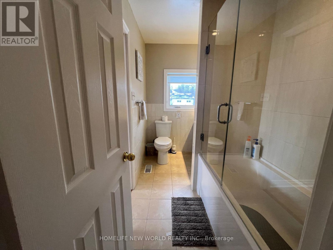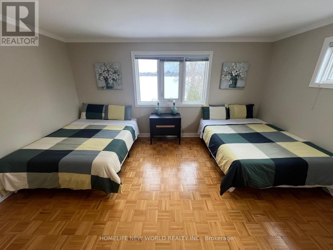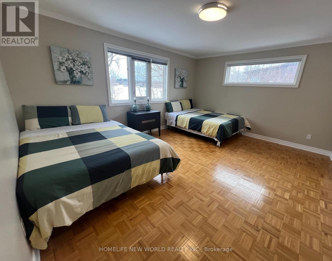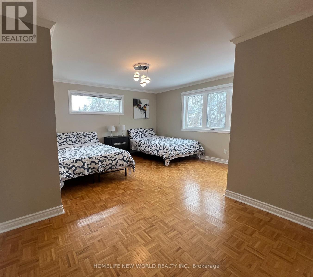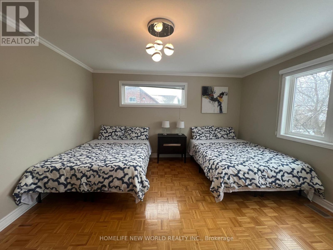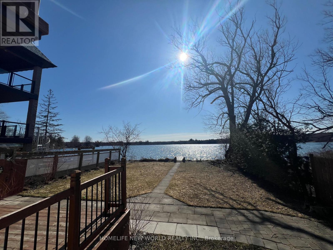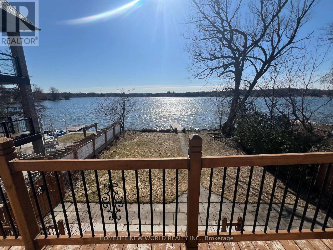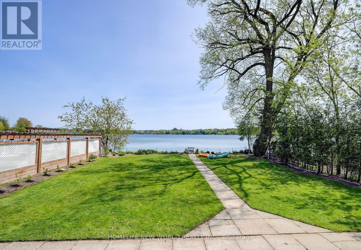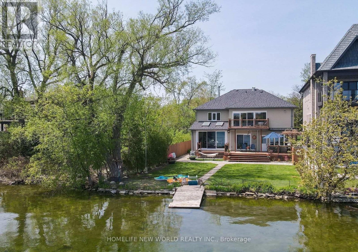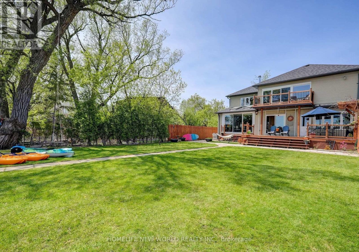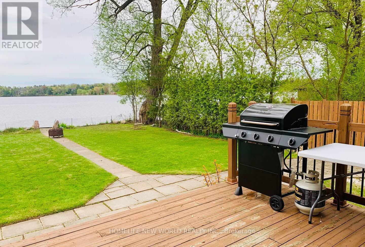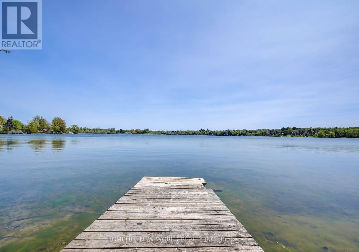253 Lakeland Crescent Richmond Hill, Ontario L4E 3A6
$5,500 Monthly
Stunning Waterfront Home With Beautiful Backyard View And Walkout To Lake Wilcox. Furnished and move-in ready. Open Concept Layout With High Ceilings And Skylights, Large Wide Windows Throughout Provide Plenty Of Natural Light And Sun. Almost All Rooms Have Lake View. Access To Outdoor Fishing, Boating With Direct Dock Access, Water Sports, Walking Trails and Parks Provides Plenty Of Fun And Activities For Family & Friends. 5x Large Bedrooms with 5x Spacious Bathrooms Means Comfort For All! Modern Chef Inspired Kitchen With Large Island, Granite Countertops, Stainless Steel Appliances & A Two-Way Gas Fireplace. Have Fun In The Indoor Jacuzzi And Then Relax In A Cedar Wood Sauna. Gorgeous Views At Sunrise. (id:50886)
Property Details
| MLS® Number | N12468102 |
| Property Type | Single Family |
| Community Name | Oak Ridges Lake Wilcox |
| Easement | Unknown |
| Features | Guest Suite |
| Parking Space Total | 5 |
| Structure | Dock |
| View Type | Lake View, Direct Water View |
| Water Front Type | Waterfront |
Building
| Bathroom Total | 5 |
| Bedrooms Above Ground | 5 |
| Bedrooms Total | 5 |
| Appliances | Central Vacuum, Dishwasher, Dryer, Oven, Range, Stove, Washer, Window Coverings, Refrigerator |
| Basement Type | None |
| Construction Style Attachment | Detached |
| Cooling Type | Central Air Conditioning |
| Exterior Finish | Stucco |
| Fireplace Present | Yes |
| Fireplace Total | 1 |
| Flooring Type | Parquet, Hardwood |
| Foundation Type | Concrete |
| Half Bath Total | 1 |
| Heating Fuel | Natural Gas |
| Heating Type | Forced Air |
| Stories Total | 2 |
| Size Interior | 2,500 - 3,000 Ft2 |
| Type | House |
| Utility Water | Municipal Water |
Parking
| Garage |
Land
| Access Type | Public Road, Private Docking |
| Acreage | No |
| Sewer | Sanitary Sewer |
| Size Depth | 148 Ft ,1 In |
| Size Frontage | 50 Ft |
| Size Irregular | 50 X 148.1 Ft |
| Size Total Text | 50 X 148.1 Ft |
Rooms
| Level | Type | Length | Width | Dimensions |
|---|---|---|---|---|
| Second Level | Primary Bedroom | 7.2 m | 4.5 m | 7.2 m x 4.5 m |
| Second Level | Bedroom 2 | 5.4 m | 3 m | 5.4 m x 3 m |
| Second Level | Bedroom 3 | 4.7 m | 4.7 m | 4.7 m x 4.7 m |
| Second Level | Bedroom 4 | 4.7 m | 4.7 m | 4.7 m x 4.7 m |
| Ground Level | Bedroom 5 | 4 m | 4 m | 4 m x 4 m |
Contact Us
Contact us for more information
Rui Zheng
Broker
201 Consumers Rd., Ste. 205
Toronto, Ontario M2J 4G8
(416) 490-1177
(416) 490-1928
www.homelifenewworld.com/
Jimmy Cheng
Salesperson
201 Consumers Rd., Ste. 205
Toronto, Ontario M2J 4G8
(416) 490-1177
(416) 490-1928
www.homelifenewworld.com/

