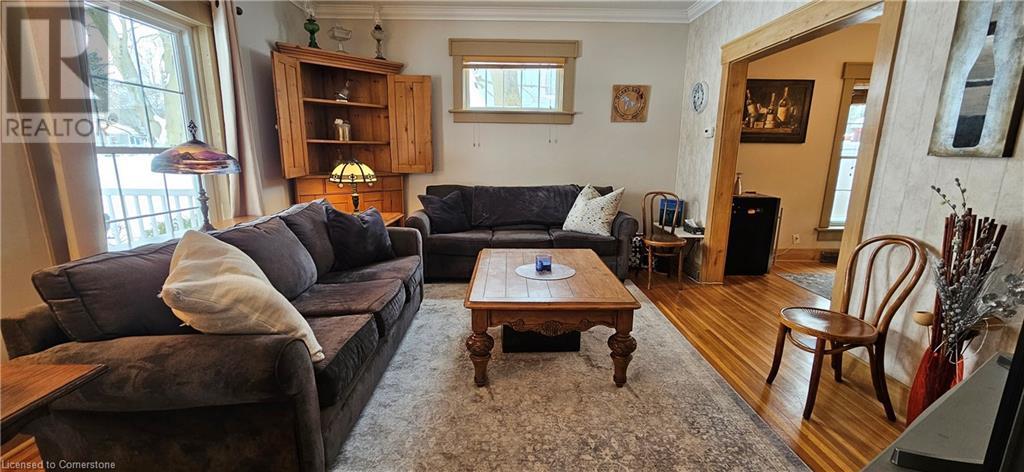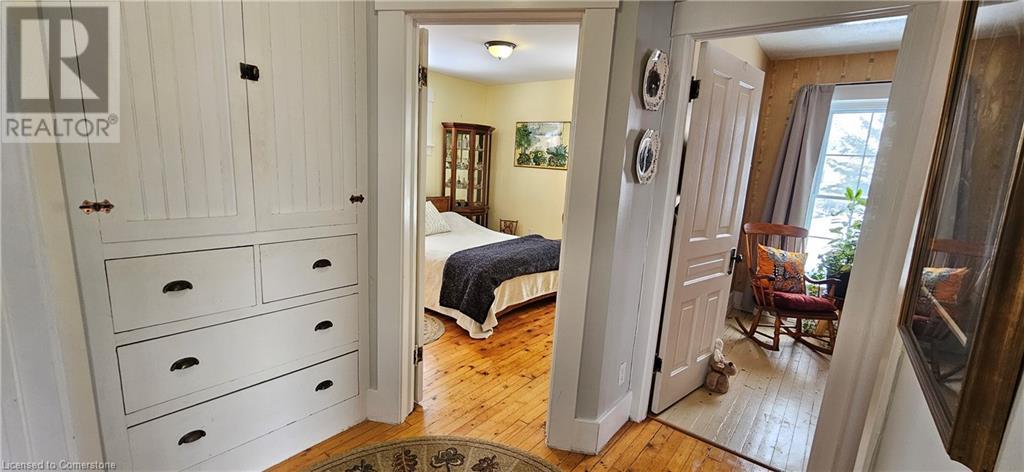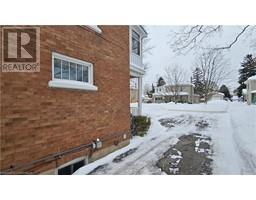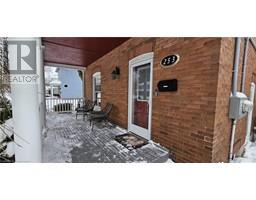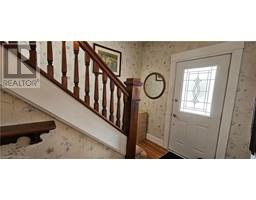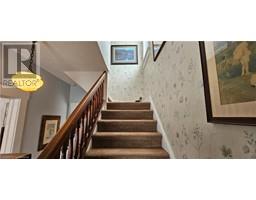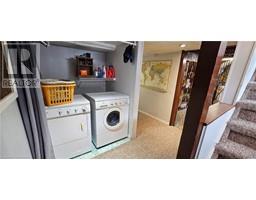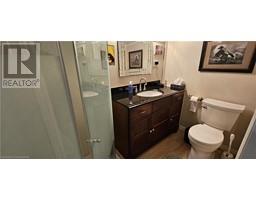253 Maple Street Cambridge, Ontario N3C 1T1
$2,800 MonthlyOther, See Remarks
HESPELER GEM FOR LEASE – STEPS TO PARKS, TRANSIT & DINING! Step into this charming all-brick home, available for lease starting March 15th! This inviting two-storey residence blends classic character with modern comforts, featuring a welcoming front porch and a covered upper balcony—perfect for enjoying your morning coffee. Inside, the spacious layout showcases original charm throughout the formal living and dining rooms, while the updated kitchen offers an island with breakfast bar seating. The home boasts 3 bedrooms, 2 full bathrooms, and a finished basement with a versatile rec room. Additional conveniences include parking for two and in-home laundry. Nestled in a prime location, this home is just steps from parks and trails and within walking distance to schools and Hespeler Village, where you'll find charming restaurants and stunning views of the Speed River. Commuters will appreciate easy access to public transit and Highways 401 and 24. Tenant(s) are responsible for heat, hydro, gas, and a $75/month water fee. A full credit check, including credit score and history, is required, along with a completed application. Good credit is a must. (id:50886)
Property Details
| MLS® Number | 40700236 |
| Property Type | Single Family |
| Amenities Near By | Park, Public Transit, Schools, Shopping |
| Community Features | Quiet Area |
| Equipment Type | None |
| Features | Paved Driveway |
| Parking Space Total | 2 |
| Rental Equipment Type | None |
| Structure | Porch |
Building
| Bathroom Total | 2 |
| Bedrooms Above Ground | 3 |
| Bedrooms Total | 3 |
| Appliances | Dishwasher, Dryer, Refrigerator, Stove, Water Softener, Washer, Microwave Built-in, Hood Fan |
| Architectural Style | 2 Level |
| Basement Development | Finished |
| Basement Type | Full (finished) |
| Construction Style Attachment | Detached |
| Cooling Type | Central Air Conditioning |
| Exterior Finish | Brick |
| Foundation Type | Stone |
| Heating Fuel | Natural Gas |
| Heating Type | Forced Air |
| Stories Total | 2 |
| Size Interior | 2,200 Ft2 |
| Type | House |
| Utility Water | Municipal Water |
Land
| Acreage | No |
| Land Amenities | Park, Public Transit, Schools, Shopping |
| Sewer | Municipal Sewage System |
| Size Depth | 132 Ft |
| Size Frontage | 66 Ft |
| Size Total Text | Under 1/2 Acre |
| Zoning Description | R4 |
Rooms
| Level | Type | Length | Width | Dimensions |
|---|---|---|---|---|
| Second Level | 4pc Bathroom | Measurements not available | ||
| Second Level | Bedroom | 11'0'' x 8'0'' | ||
| Second Level | Bedroom | 11'0'' x 11'0'' | ||
| Second Level | Primary Bedroom | 19'6'' x 9'6'' | ||
| Basement | Storage | 12'0'' x 11'0'' | ||
| Basement | 3pc Bathroom | Measurements not available | ||
| Basement | Recreation Room | 17'0'' x 10'6'' | ||
| Main Level | Living Room | 15'0'' x 13'0'' | ||
| Main Level | Dining Room | 13'0'' x 11'0'' | ||
| Main Level | Kitchen | 13'3'' x 11'0'' |
https://www.realtor.ca/real-estate/27940116/253-maple-street-cambridge
Contact Us
Contact us for more information
Faisal Susiwala
Broker of Record
www.homeshack.com/
www.facebook.com/faisalsusiwalaremax
www.linkedin.com/profile/view?id=92389546&trk=tab_pro
twitter.com/#!/FaisalSusiwala
1400 Bishop St. N.
Cambridge, Ontario N1R 6W8
(519) 740-3690
www.homeshack.com/
www.facebook.com/faisalsusiwalaremax
www.linkedin.com/profile/view?id=92389546&trk=tab_pro
twitter.com/#!/FaisalSusiwala





