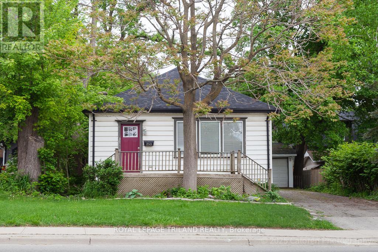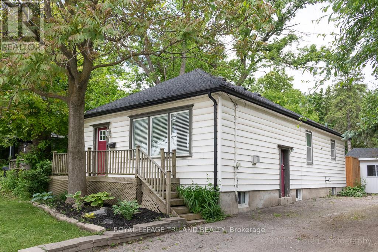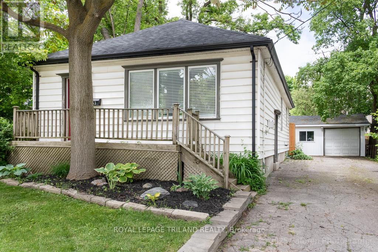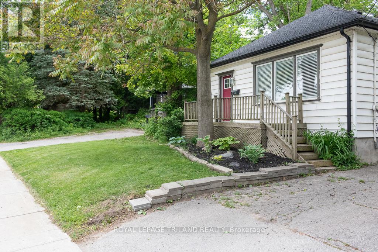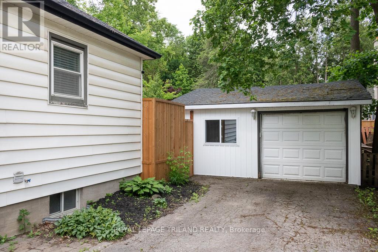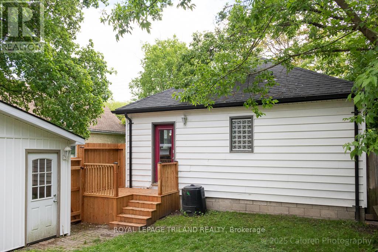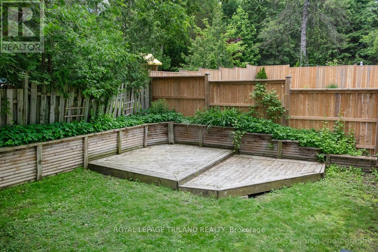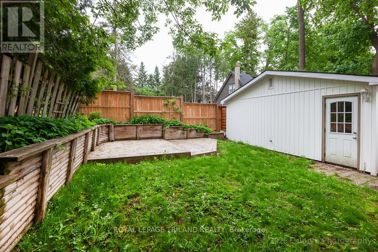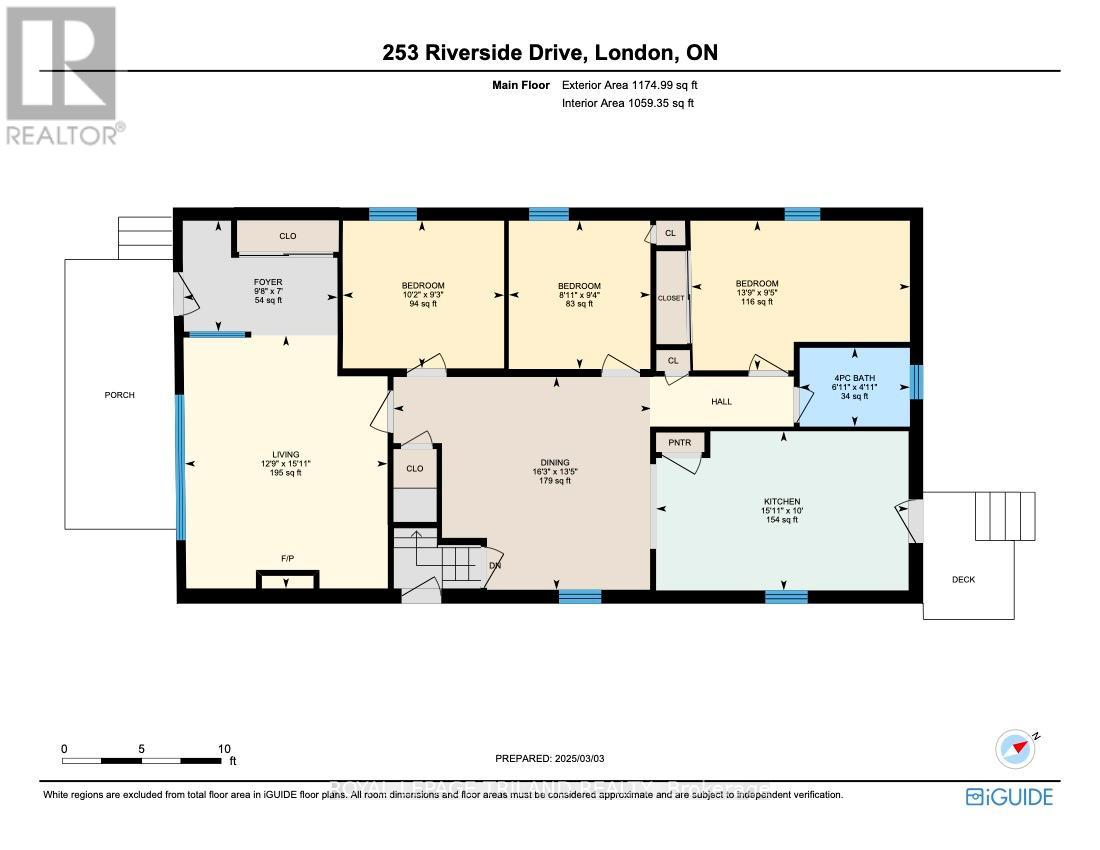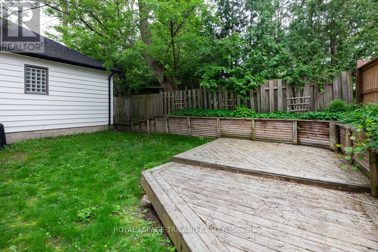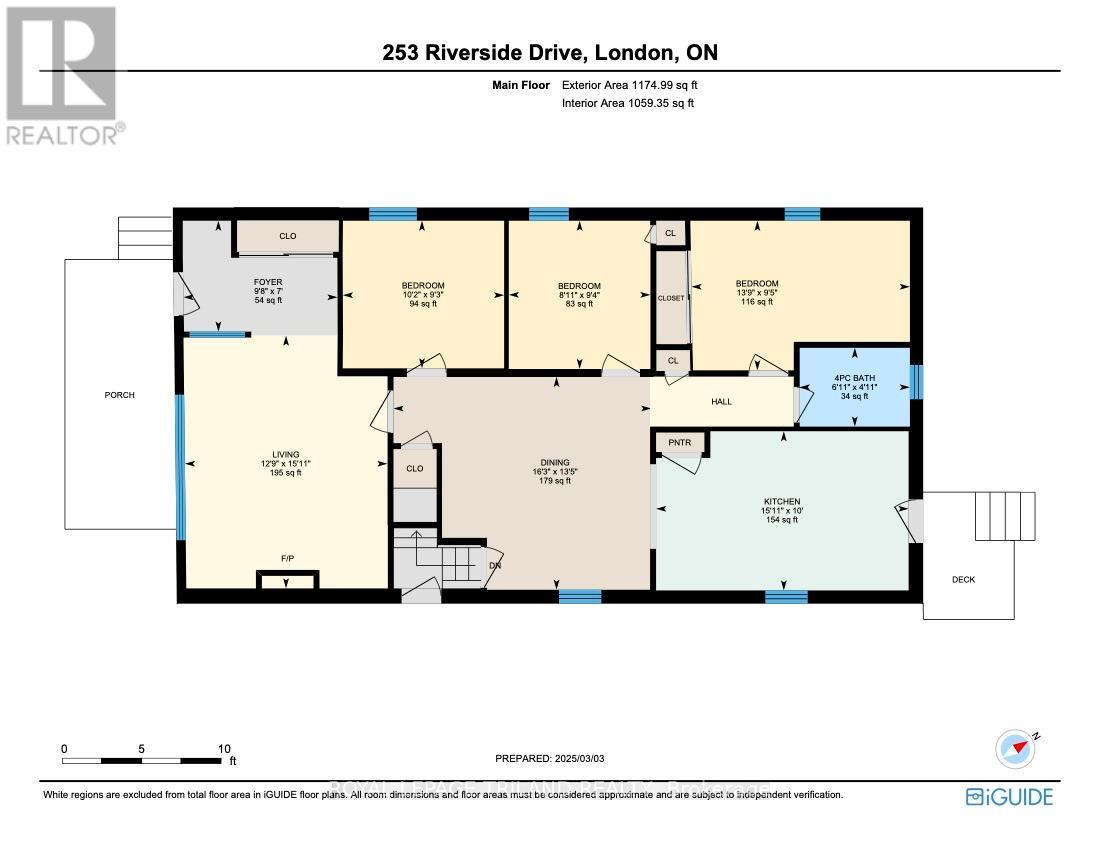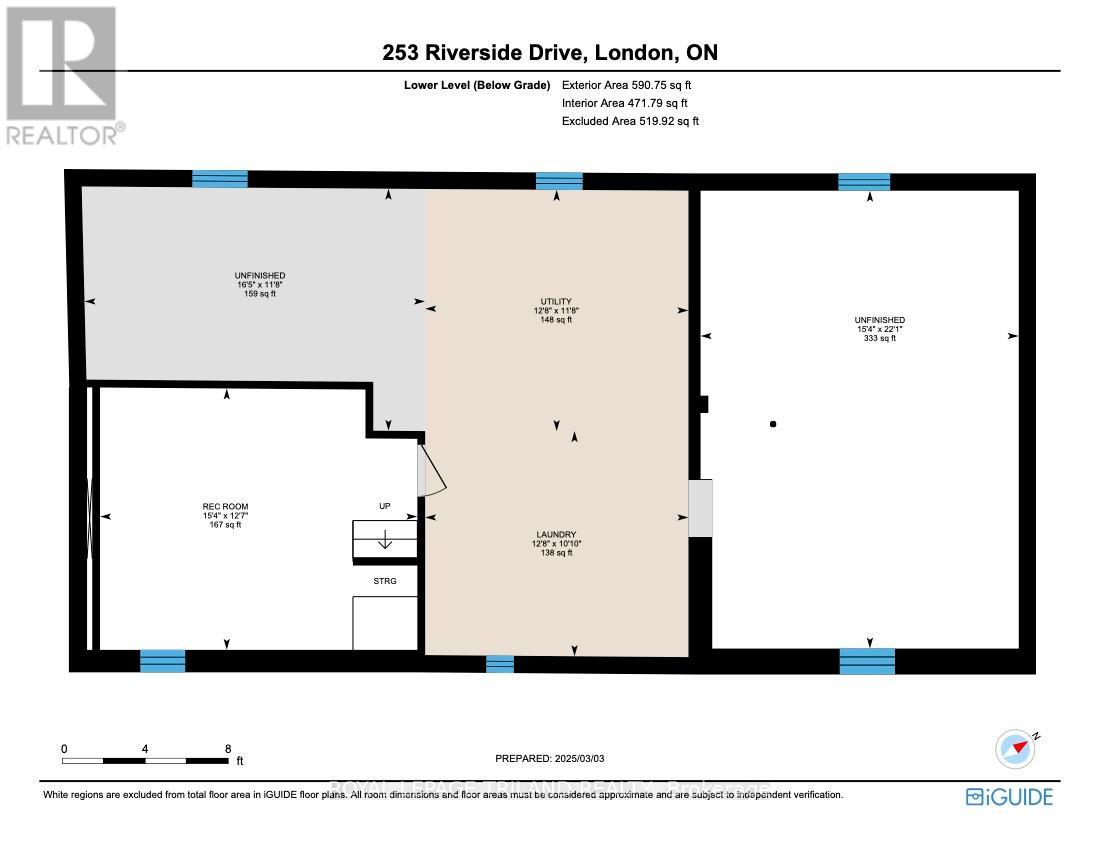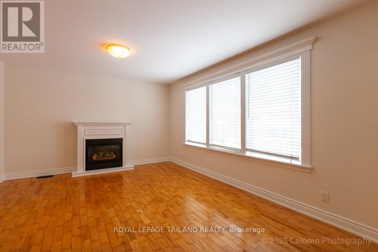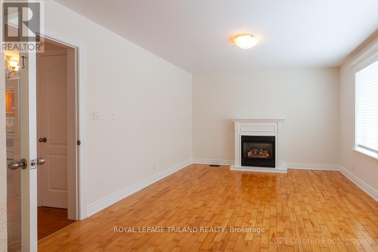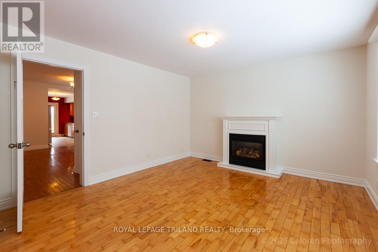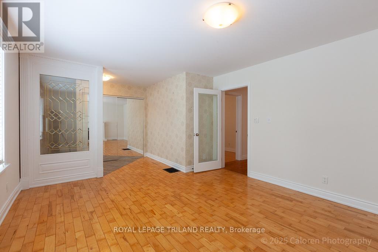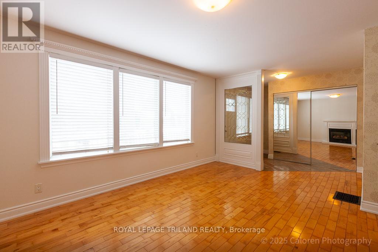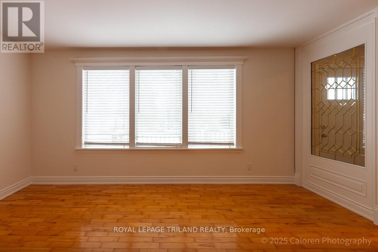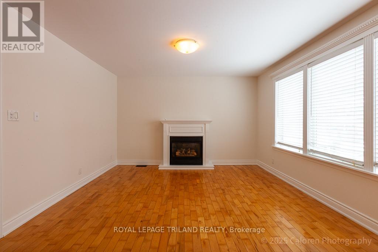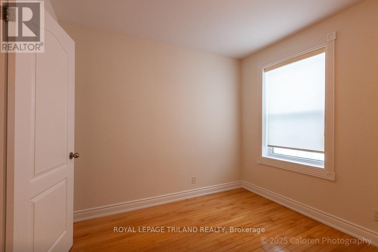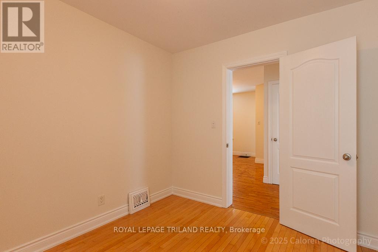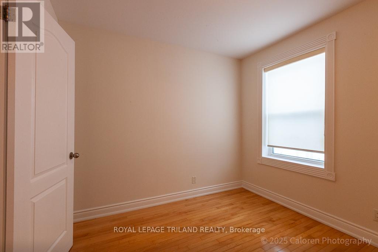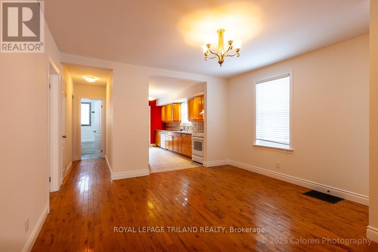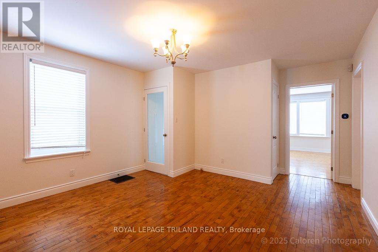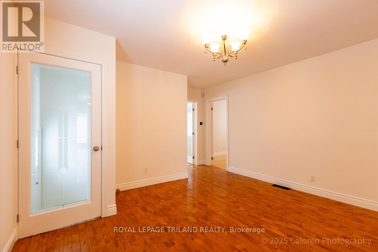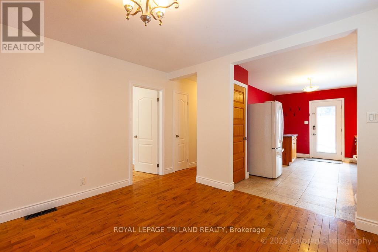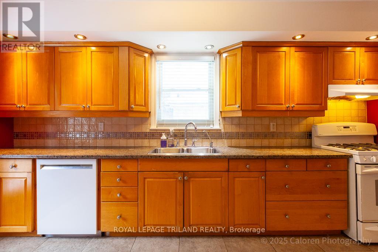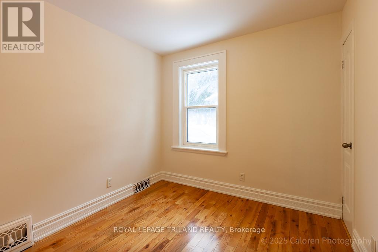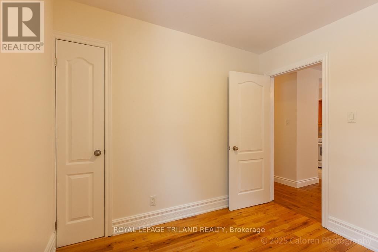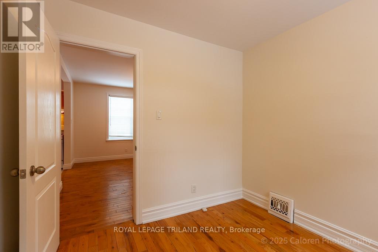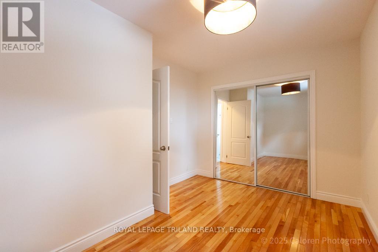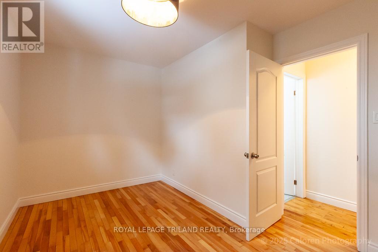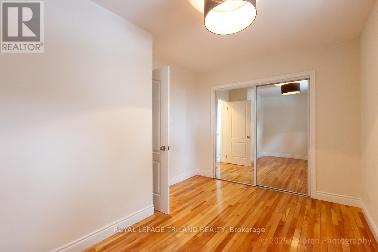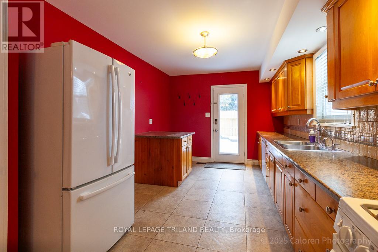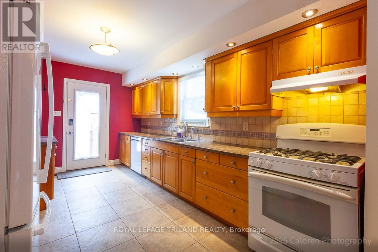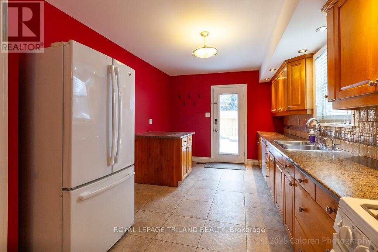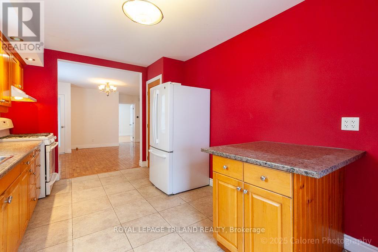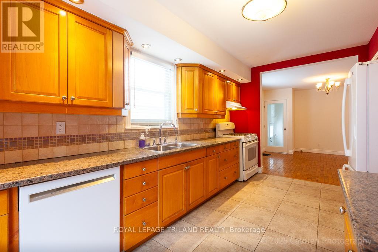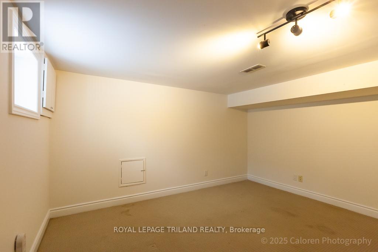253 Riverside Drive London North, Ontario N6H 1E8
$499,900
This charming, thoughtfully updated cottage is a hidden gem, offering the perfect blend of character and potential for both investors and first-time home buyers. As you step inside, youll discover a spacious main floor featuring three generous bedrooms, a welcoming foyer with a leaded glass divider, a bright living room with a cozy fireplace. The open-concept dining area flows into a refreshed kitchen with ample storage, while a four-piece bath with stylish glass block accents completes the space.Recent updates include fresh paint, stunning hardwood floors, new roof shingles and gutter guards (2021), and a new central air system (2022), ensuring comfort, efficiency, and peace of mind.The lower level provides a versatile den and extensive storage space, ideal for potential rental income or future expansion. Outside, a generous driveway leads to an oversized detached one-car garage is plumbed and with hydro, while a newly updated deck and back stoop create inviting outdoor spaces perfect for outdoor entertaining.Ideally situated within walking distance of historic Labatt Park and just minutes from downtown and WesternUniversity, this home offers the best of both worlds: urban convenience and natural beauty. With easy access to the scenic Thames ValleyParkway, parks, cultural events, and vibrant dining nearby, this home is a perfect choice for students, faculty, and young professionals seeking a balance of urban convenience and natural beauty. (id:50886)
Property Details
| MLS® Number | X12159429 |
| Property Type | Single Family |
| Community Name | North N |
| Amenities Near By | Public Transit |
| Community Features | School Bus |
| Equipment Type | Water Heater - Gas |
| Parking Space Total | 4 |
| Rental Equipment Type | Water Heater - Gas |
| Structure | Deck, Porch |
Building
| Bathroom Total | 1 |
| Bedrooms Above Ground | 3 |
| Bedrooms Total | 3 |
| Age | 100+ Years |
| Amenities | Fireplace(s) |
| Appliances | Dishwasher, Dryer, Stove, Washer, Refrigerator |
| Architectural Style | Bungalow |
| Basement Development | Partially Finished |
| Basement Type | N/a (partially Finished) |
| Construction Style Attachment | Detached |
| Cooling Type | Central Air Conditioning |
| Exterior Finish | Vinyl Siding |
| Fireplace Present | Yes |
| Fireplace Total | 1 |
| Foundation Type | Concrete |
| Heating Fuel | Natural Gas |
| Heating Type | Forced Air |
| Stories Total | 1 |
| Size Interior | 1,100 - 1,500 Ft2 |
| Type | House |
| Utility Water | Municipal Water |
Parking
| Detached Garage | |
| Garage |
Land
| Acreage | No |
| Fence Type | Fenced Yard |
| Land Amenities | Public Transit |
| Sewer | Sanitary Sewer |
| Size Depth | 99 Ft ,8 In |
| Size Frontage | 50 Ft ,10 In |
| Size Irregular | 50.9 X 99.7 Ft |
| Size Total Text | 50.9 X 99.7 Ft|under 1/2 Acre |
Rooms
| Level | Type | Length | Width | Dimensions |
|---|---|---|---|---|
| Lower Level | Recreational, Games Room | 4.66 m | 3.84 m | 4.66 m x 3.84 m |
| Main Level | Foyer | 2.96 m | 2.13 m | 2.96 m x 2.13 m |
| Main Level | Living Room | 4.85 m | 3.89 m | 4.85 m x 3.89 m |
| Main Level | Dining Room | 4.95 m | 4.08 m | 4.95 m x 4.08 m |
| Main Level | Kitchen | 4.85 m | 3.05 m | 4.85 m x 3.05 m |
| Main Level | Bedroom | 4.19 m | 2.87 m | 4.19 m x 2.87 m |
| Main Level | Bedroom 2 | 3.1 m | 2.83 m | 3.1 m x 2.83 m |
| Main Level | Bedroom 3 | 2.72 m | 2.85 m | 2.72 m x 2.85 m |
https://www.realtor.ca/real-estate/28336157/253-riverside-drive-london-north-north-n-north-n
Contact Us
Contact us for more information
Jeff Gard
Salesperson
(519) 670-8199
www.facebook.com/jeffgard.ca
twitter.com/jeff_gard
www.linkedin.com/in/jeff-gard-13416a23/
(519) 672-9880

