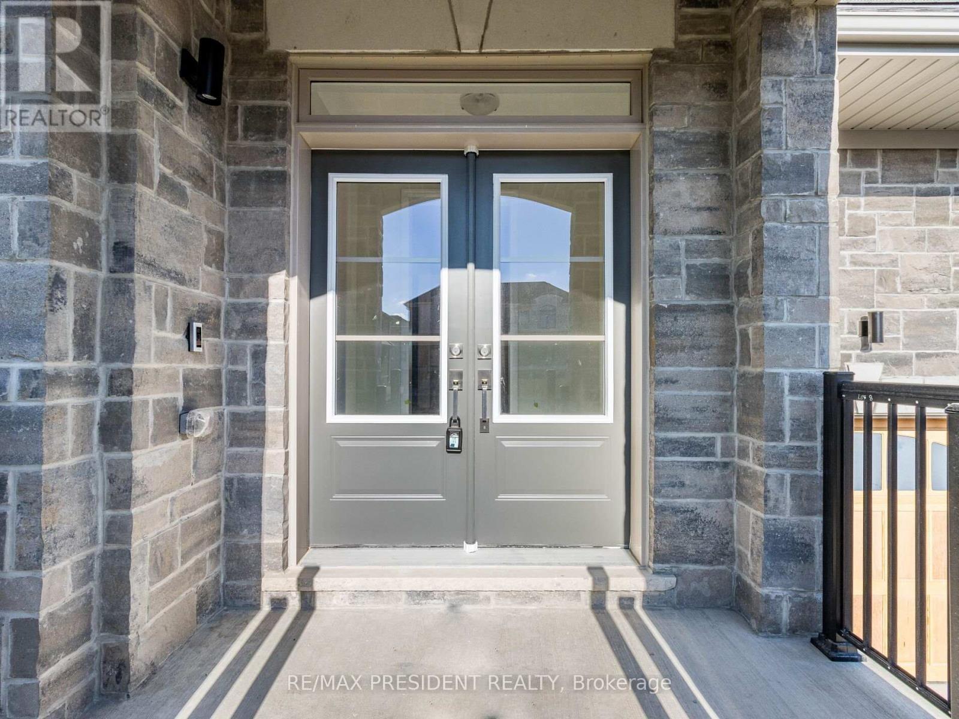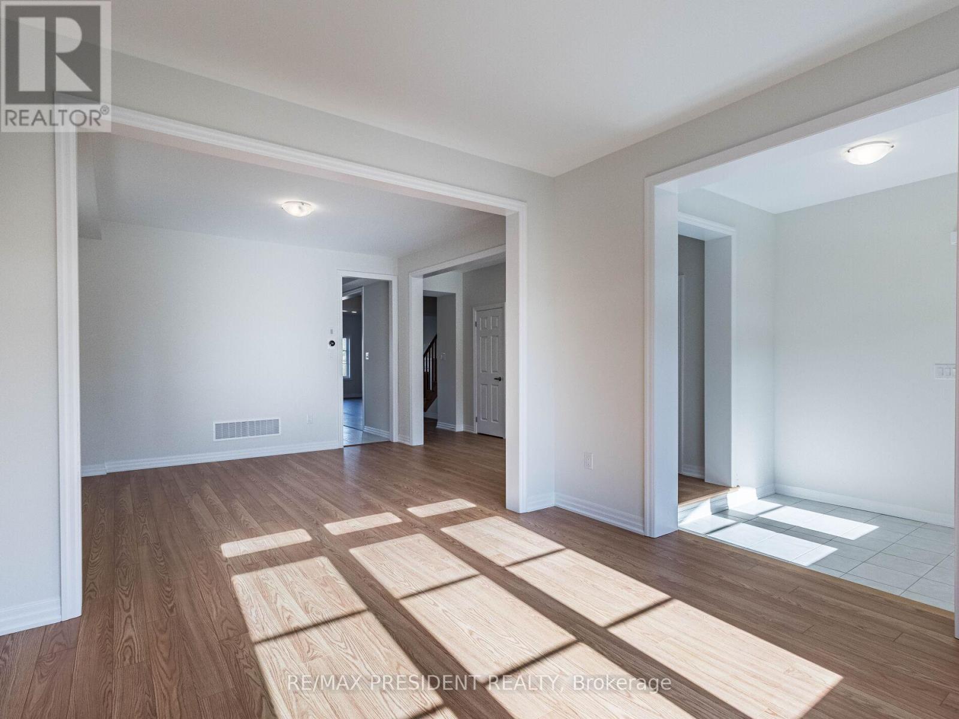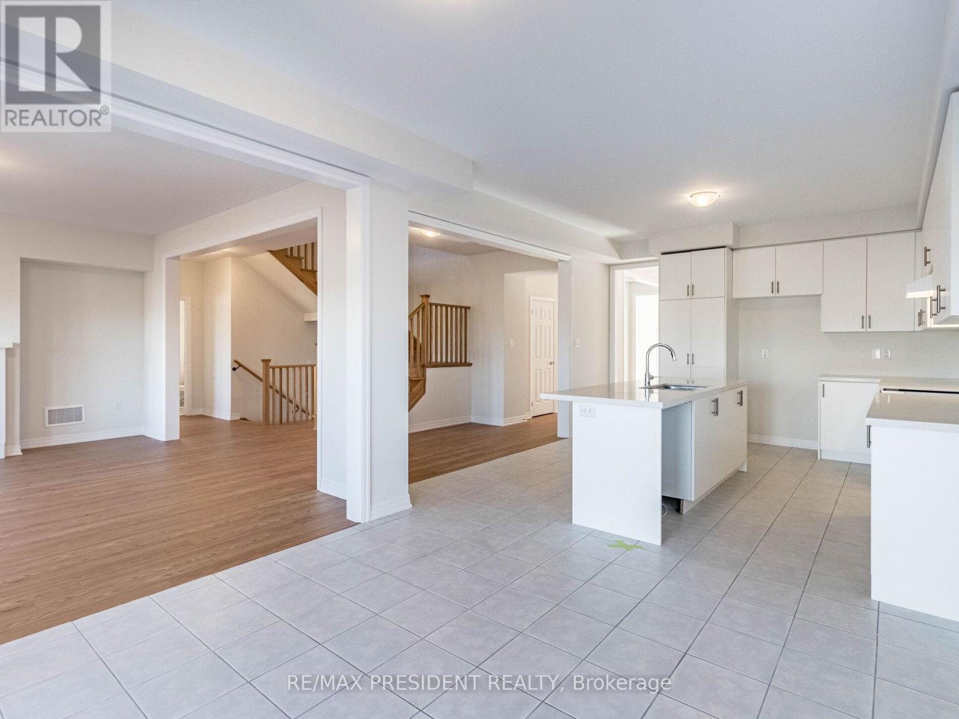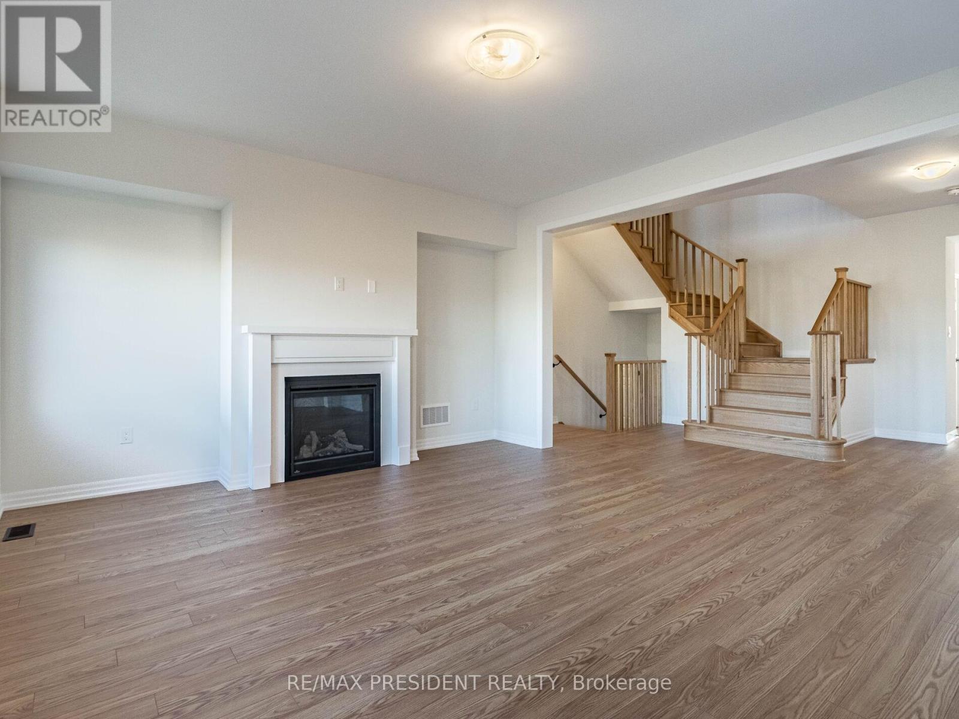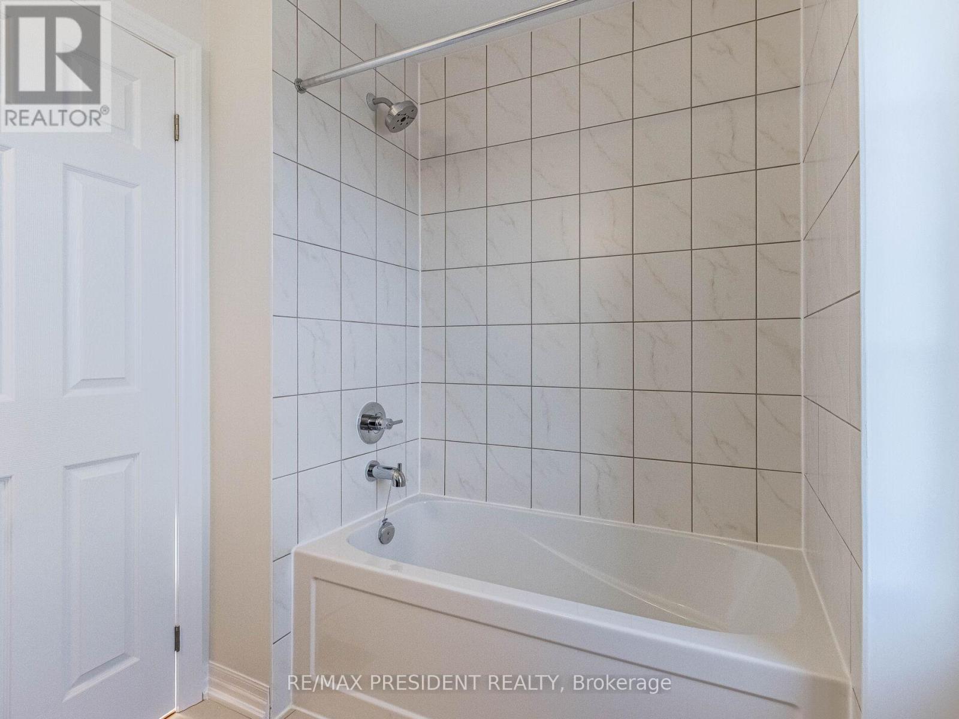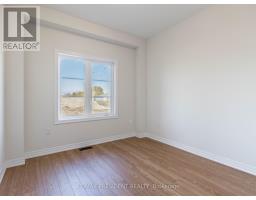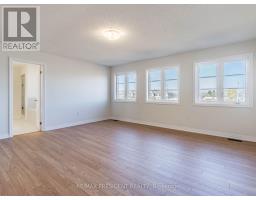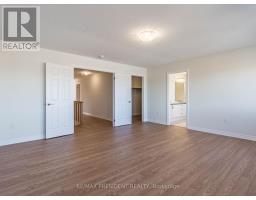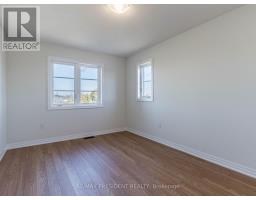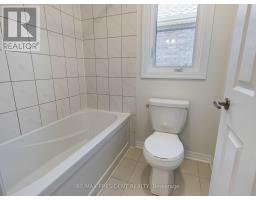253 Warden Street Clearview, Ontario L0M 1S0
$1,599,999
Brand New Never lived in 2-Storey Treasure Hill Home Built in a quiet neighborhood. 9'ceiling & Open concept layout W/ 5 bedrooms with 5 washrooms , an office on the main floor. Double garage with 6 Parking spaces in driveway located in a family friendly neighborhood close to all amenities including Wasaga Beach, Blue Mountains, Schools, banks, stores, Plaza, Libraries, Elevation C , Backing on to the PARK and CORNER premium lot. Walk up basement with separate entrance built by the builder.Brokerage Remarks (id:50886)
Property Details
| MLS® Number | S9366684 |
| Property Type | Single Family |
| Community Name | Stayner |
| ParkingSpaceTotal | 8 |
Building
| BathroomTotal | 5 |
| BedroomsAboveGround | 5 |
| BedroomsBelowGround | 1 |
| BedroomsTotal | 6 |
| BasementDevelopment | Unfinished |
| BasementFeatures | Separate Entrance |
| BasementType | N/a (unfinished) |
| ConstructionStyleAttachment | Detached |
| CoolingType | Central Air Conditioning |
| ExteriorFinish | Stone |
| FireplacePresent | Yes |
| FlooringType | Hardwood |
| FoundationType | Poured Concrete |
| HalfBathTotal | 1 |
| HeatingFuel | Natural Gas |
| HeatingType | Forced Air |
| StoriesTotal | 2 |
| SizeInterior | 3499.9705 - 4999.958 Sqft |
| Type | House |
| UtilityWater | Municipal Water |
Parking
| Attached Garage |
Land
| Acreage | No |
| Sewer | Sanitary Sewer |
| SizeDepth | 102 Ft |
| SizeFrontage | 50 Ft |
| SizeIrregular | 50 X 102 Ft |
| SizeTotalText | 50 X 102 Ft |
Rooms
| Level | Type | Length | Width | Dimensions |
|---|---|---|---|---|
| Second Level | Bedroom 5 | 3.84 m | 4 m | 3.84 m x 4 m |
| Second Level | Primary Bedroom | 4.91 m | 4.75 m | 4.91 m x 4.75 m |
| Second Level | Bedroom 2 | 4.39 m | 3.05 m | 4.39 m x 3.05 m |
| Second Level | Bedroom 3 | 4.27 m | 3.96 m | 4.27 m x 3.96 m |
| Second Level | Bedroom 4 | 3.96 m | 3.84 m | 3.96 m x 3.84 m |
| Ground Level | Kitchen | 3.96 m | 4.11 m | 3.96 m x 4.11 m |
| Ground Level | Eating Area | 3.51 m | 3.66 m | 3.51 m x 3.66 m |
| Ground Level | Family Room | 4.6 m | 4.42 m | 4.6 m x 4.42 m |
| Ground Level | Living Room | 3.5 m | 3.51 m | 3.5 m x 3.51 m |
| Ground Level | Dining Room | 3.96 m | 3.66 m | 3.96 m x 3.66 m |
| Ground Level | Office | 2.77 m | 3.04 m | 2.77 m x 3.04 m |
Utilities
| Cable | Installed |
| Sewer | Installed |
https://www.realtor.ca/real-estate/27465786/253-warden-street-clearview-stayner-stayner
Interested?
Contact us for more information
Balwant Singh Bhangu
Broker
80 Maritime Ontario Blvd #246
Brampton, Ontario L6S 0E7



