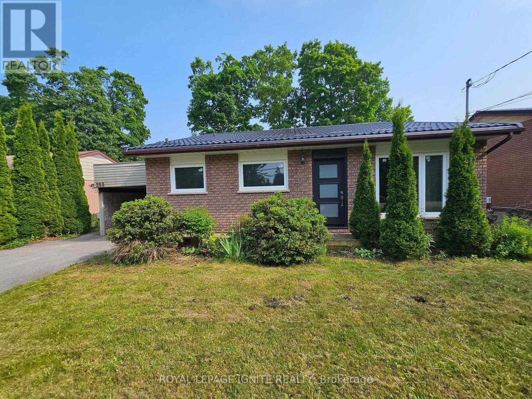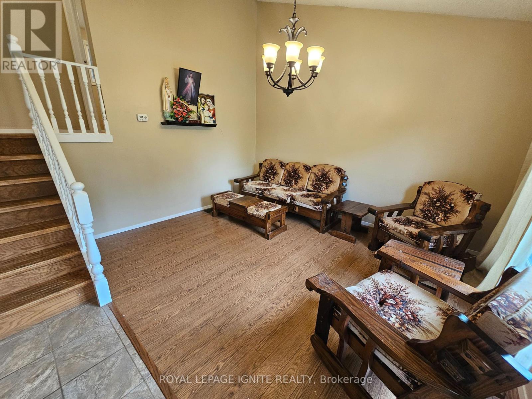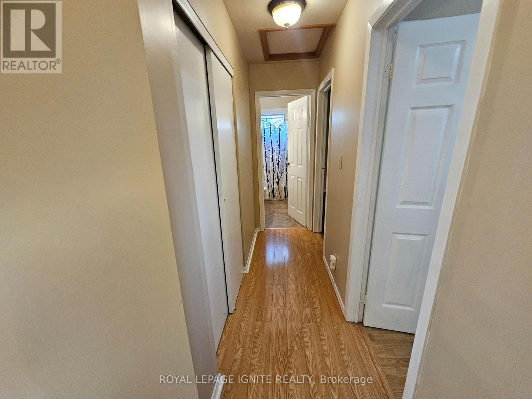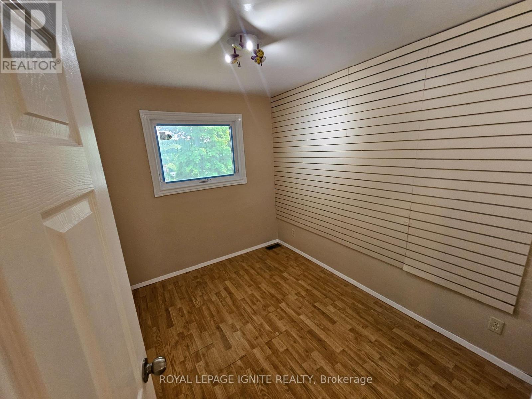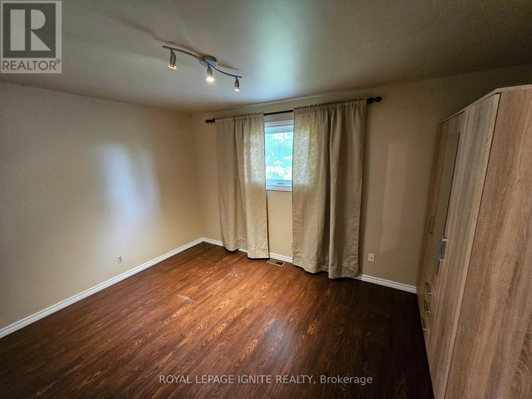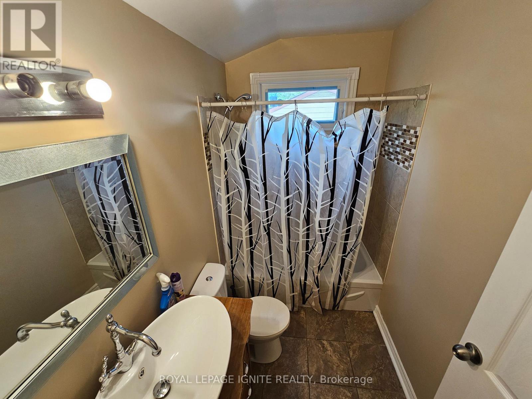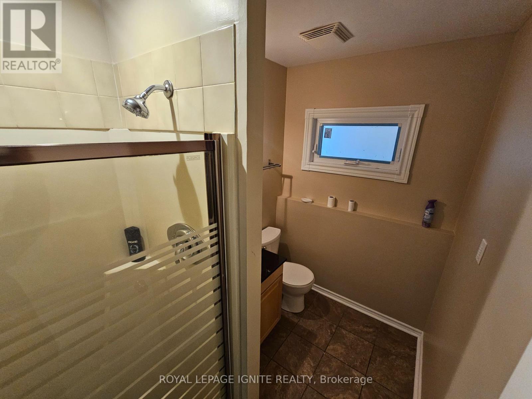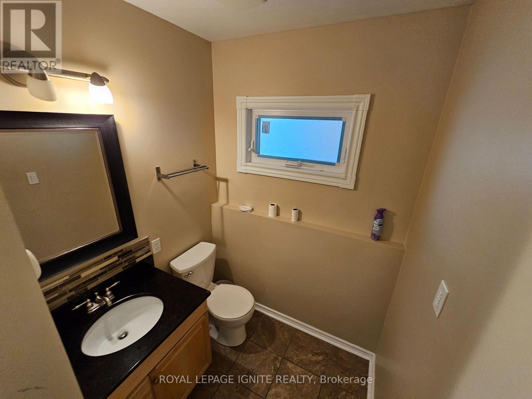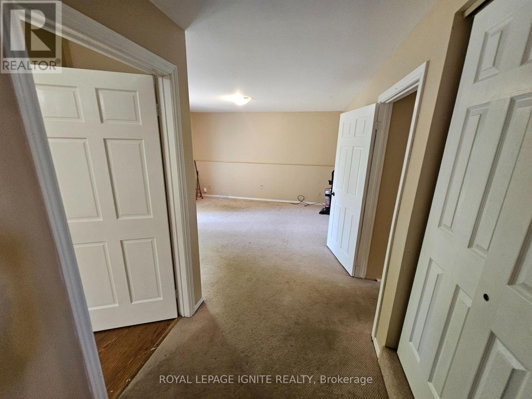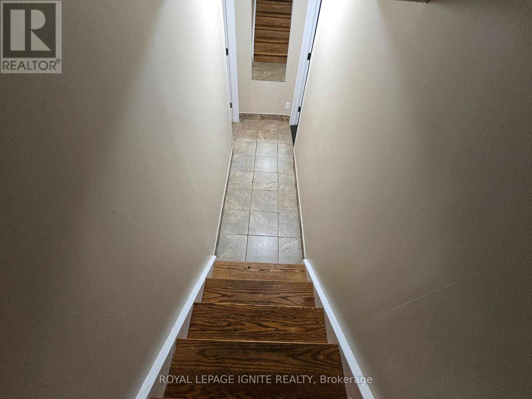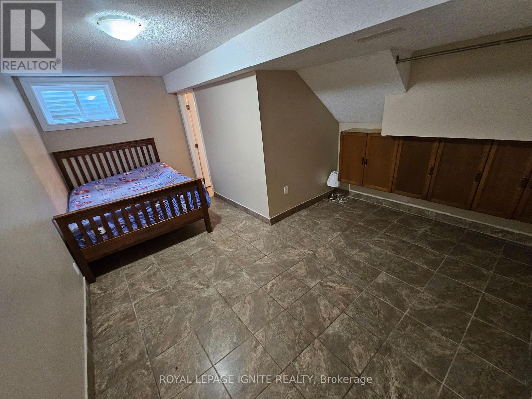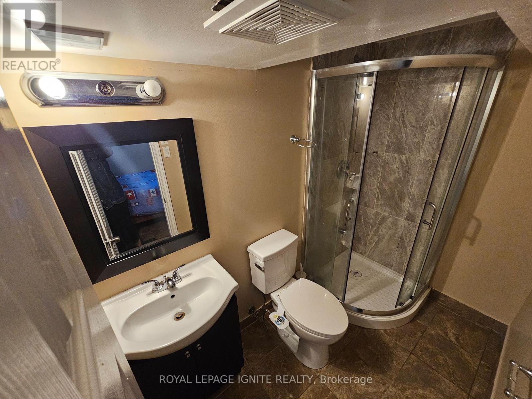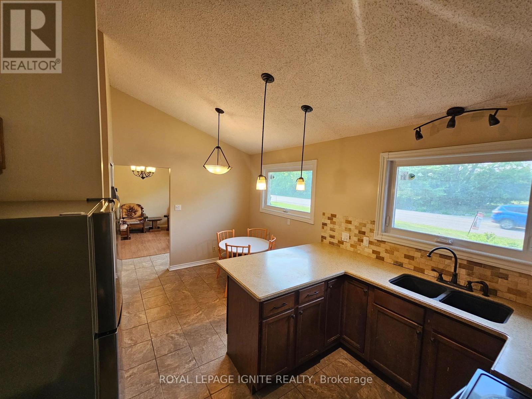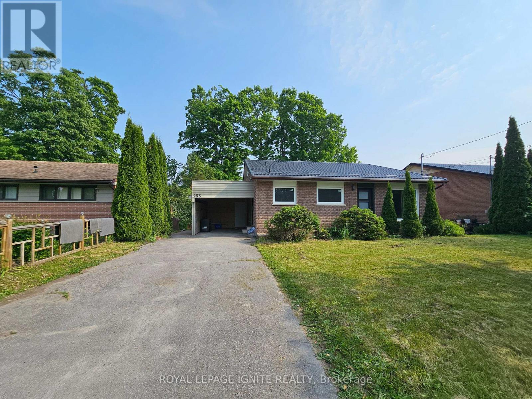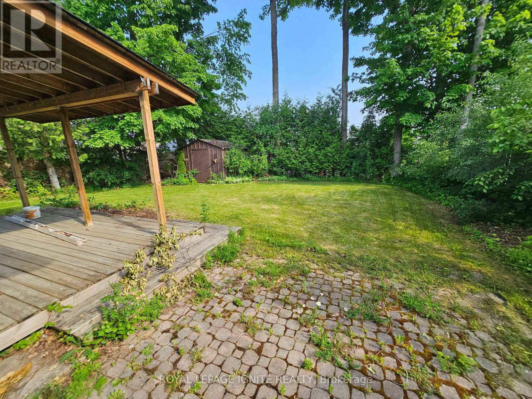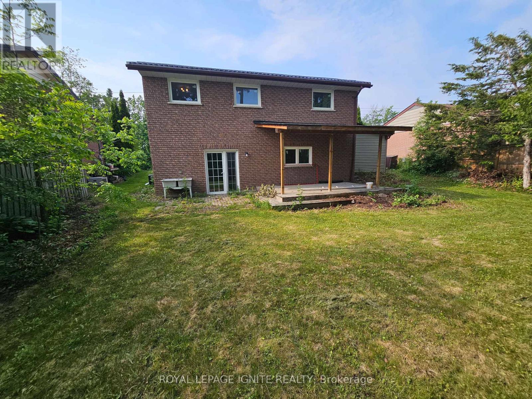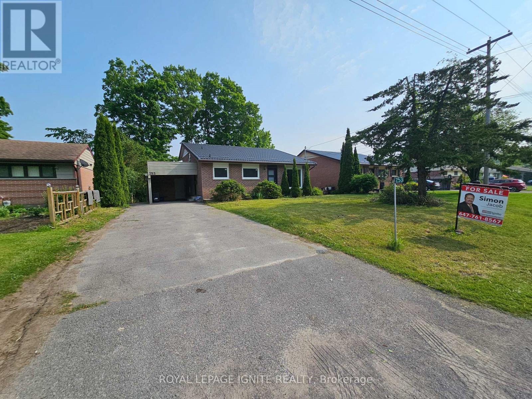253 Woodland Drive N Selwyn, Ontario K9L 1P2
$699,000
Perfect Opportunity For First Time Home Buyers, Couples Looking To Downsize, Or Investors! This immaculate 4 split Bungalow is much larger than it looks in a wonderful Neighbourhood. A well maintained property close to the Trent University, Zoo, Shopping mall and Great School. This house is move in ready with Front and Rear entrance. Recent upgrades include Steel Roof 2024, All windows and Doors 2023 Attic Insulation 2023 Water Heater, Furnace, Air Conditioning 2017. Spacious Family rooms in the Main Floor and Middle Floor. Book a personal viewing today (id:50886)
Property Details
| MLS® Number | X12204506 |
| Property Type | Single Family |
| Community Name | Selwyn |
| Equipment Type | Water Heater |
| Features | Sump Pump |
| Parking Space Total | 4 |
| Rental Equipment Type | Water Heater |
Building
| Bathroom Total | 3 |
| Bedrooms Above Ground | 4 |
| Bedrooms Below Ground | 2 |
| Bedrooms Total | 6 |
| Age | 31 To 50 Years |
| Appliances | Water Heater, Dryer, Microwave, Stove, Washer, Refrigerator |
| Basement Development | Finished |
| Basement Type | N/a (finished) |
| Construction Style Attachment | Detached |
| Construction Style Split Level | Backsplit |
| Cooling Type | Central Air Conditioning |
| Exterior Finish | Brick |
| Foundation Type | Concrete |
| Heating Fuel | Natural Gas |
| Heating Type | Forced Air |
| Size Interior | 1,100 - 1,500 Ft2 |
| Type | House |
| Utility Water | Municipal Water |
Parking
| Carport | |
| Garage |
Land
| Acreage | No |
| Fence Type | Fenced Yard |
| Sewer | Sanitary Sewer |
| Size Depth | 110 Ft |
| Size Frontage | 60 Ft |
| Size Irregular | 60 X 110 Ft |
| Size Total Text | 60 X 110 Ft |
| Zoning Description | Res |
Rooms
| Level | Type | Length | Width | Dimensions |
|---|---|---|---|---|
| Second Level | Primary Bedroom | 3.09 m | 4.29 m | 3.09 m x 4.29 m |
| Second Level | Bedroom | 2.66 m | 3.4 m | 2.66 m x 3.4 m |
| Second Level | Bedroom | 1.95 m | 3.09 m | 1.95 m x 3.09 m |
| Basement | Bedroom | 4.14 m | 7.1 m | 4.14 m x 7.1 m |
| Basement | Bedroom | 3.66 m | 5 m | 3.66 m x 5 m |
| Lower Level | Living Room | 7.11 m | 4.16 m | 7.11 m x 4.16 m |
| Main Level | Dining Room | 4.14 m | 4.47 m | 4.14 m x 4.47 m |
| Main Level | Kitchen | 2.74 m | 5.1 m | 2.74 m x 5.1 m |
| Main Level | Living Room | 7.11 m | 4.16 m | 7.11 m x 4.16 m |
https://www.realtor.ca/real-estate/28434285/253-woodland-drive-n-selwyn-selwyn
Contact Us
Contact us for more information
Simon Jacob
Salesperson
(647) 852-8567
2980 Drew Rd #219a
Mississauga, Ontario L4T 0A7
(416) 282-3333

