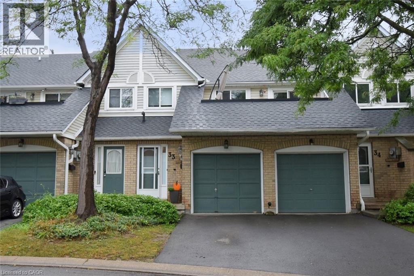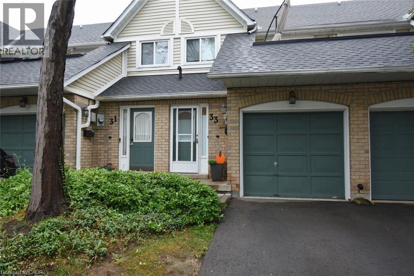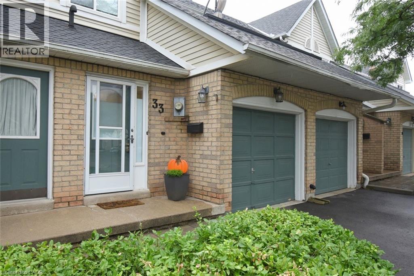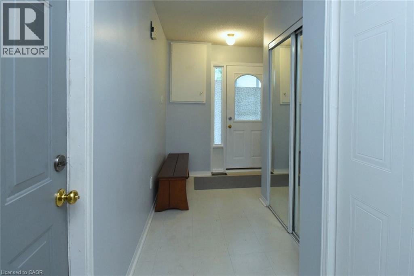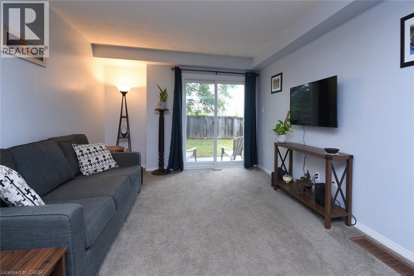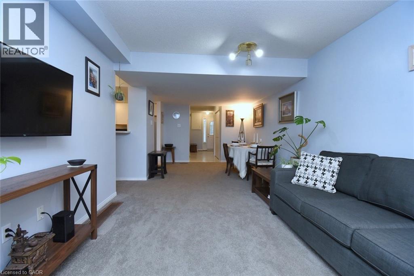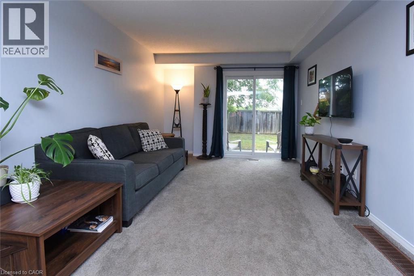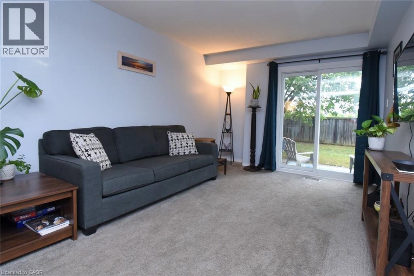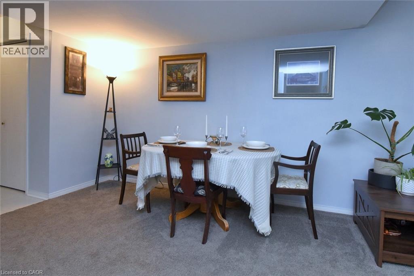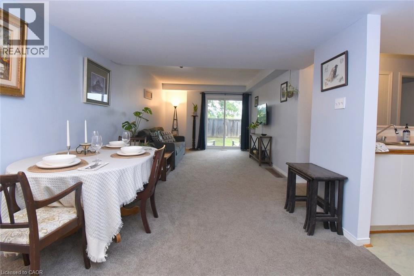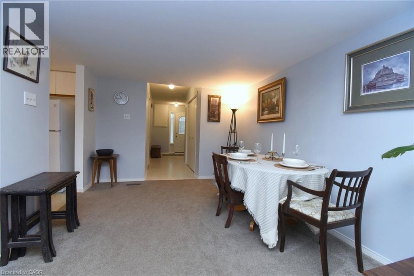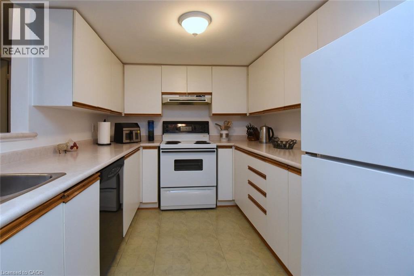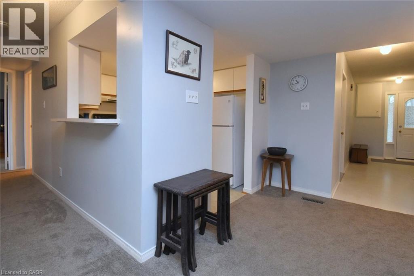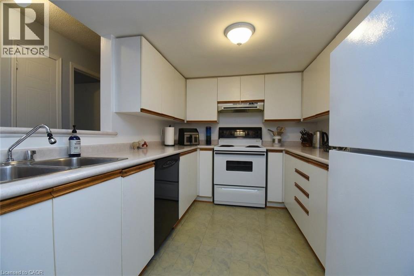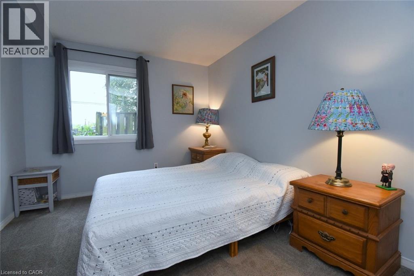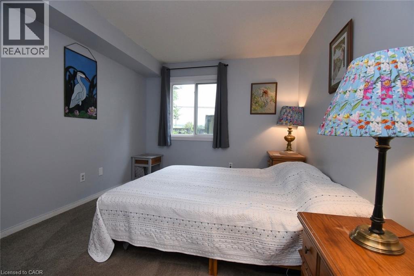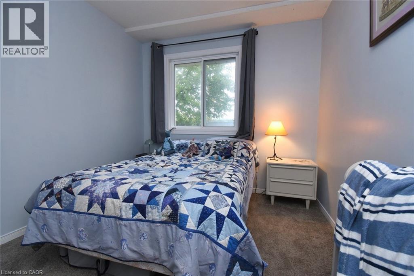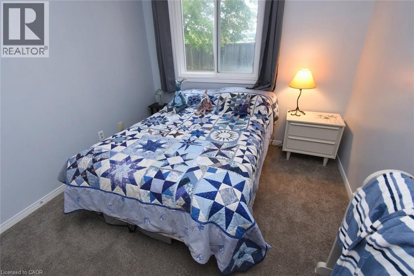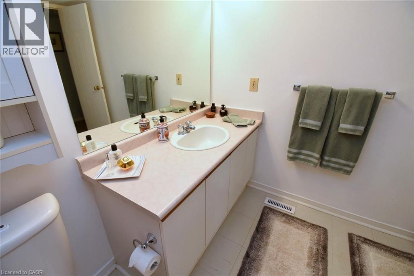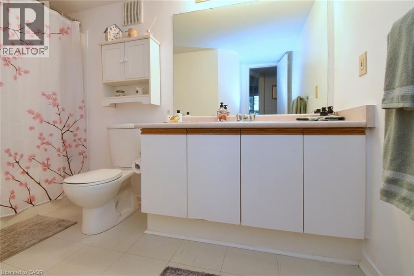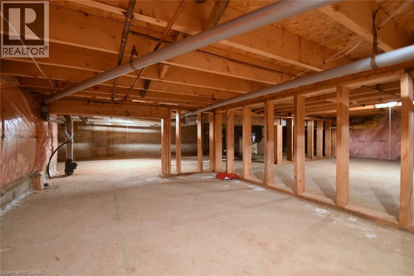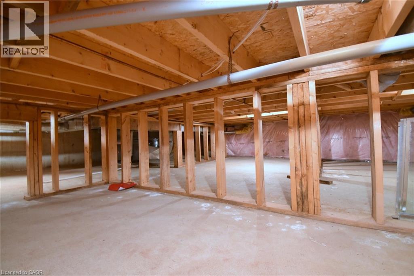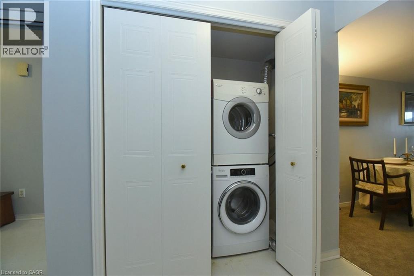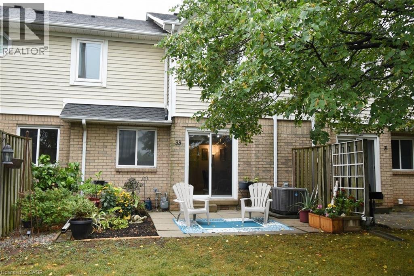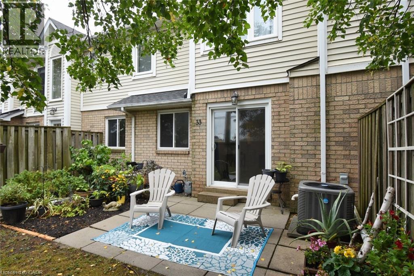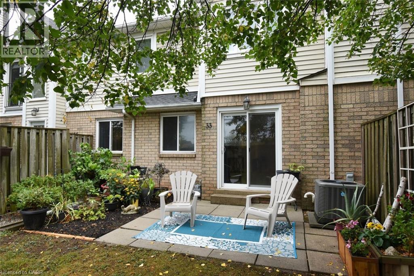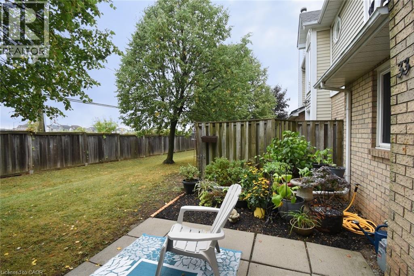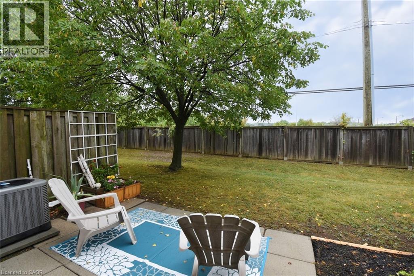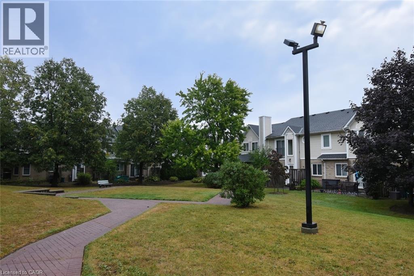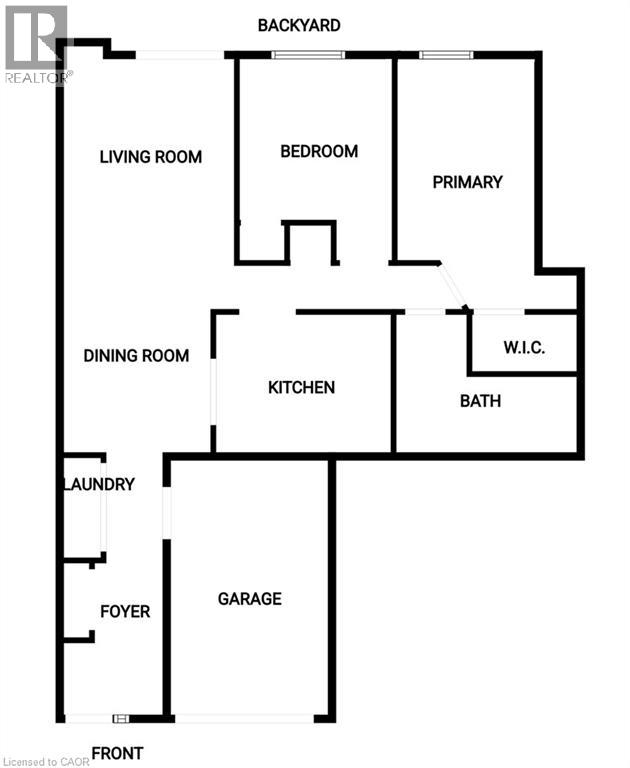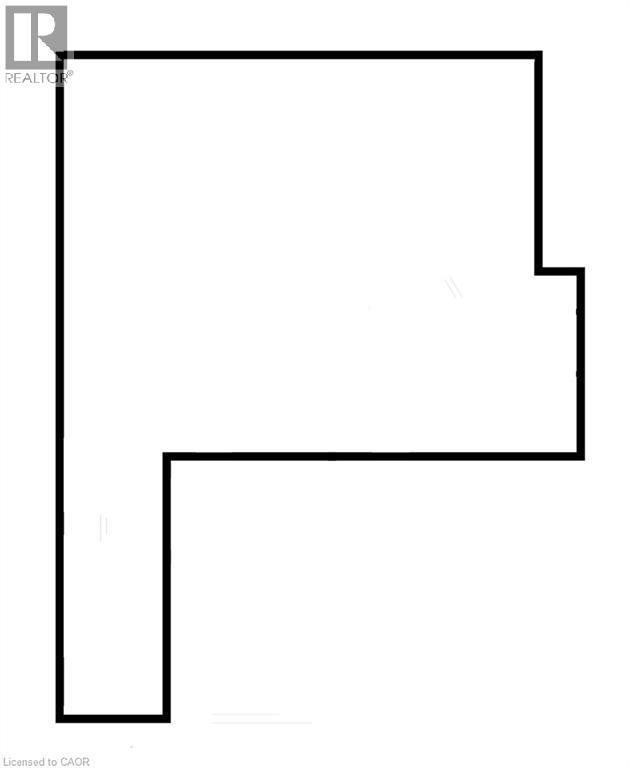2530 Northampton Boulevard Unit# 33 Burlington, Ontario L7M 4B4
$579,800Maintenance, Insurance, Parking
$403.60 Monthly
Maintenance, Insurance, Parking
$403.60 MonthlyBungalow style 2 bedroom suite in the very popular Paddington Gardens development. Featuring a spacious living and dining room with patio door access to a landscaped rear patio backing onto the common elements. Generous bedrooms and bathroom ensure comfortable family living. While this unit is in move in condition throughout, the new owners could further enhance its value over time through updated flooring and cabinets. Move in date can be flexible. Interior access to the garage is a rare feature in this style of condominium townhome. There is a large crawlspace beneath the unit which offers plenty of storage space. (id:50886)
Property Details
| MLS® Number | 40761929 |
| Property Type | Single Family |
| Amenities Near By | Public Transit |
| Features | Southern Exposure, Paved Driveway |
| Parking Space Total | 3 |
Building
| Bathroom Total | 1 |
| Bedrooms Above Ground | 2 |
| Bedrooms Total | 2 |
| Appliances | Dishwasher, Dryer, Refrigerator, Stove, Washer |
| Basement Development | Unfinished |
| Basement Type | Crawl Space (unfinished) |
| Constructed Date | 1989 |
| Construction Style Attachment | Attached |
| Cooling Type | Central Air Conditioning |
| Exterior Finish | Aluminum Siding, Brick Veneer, Vinyl Siding |
| Heating Fuel | Natural Gas |
| Heating Type | Forced Air |
| Size Interior | 852 Ft2 |
| Type | Row / Townhouse |
| Utility Water | Municipal Water |
Parking
| Attached Garage |
Land
| Access Type | Highway Access |
| Acreage | No |
| Land Amenities | Public Transit |
| Sewer | Municipal Sewage System |
| Size Total Text | Unknown |
| Zoning Description | Rm2 |
Rooms
| Level | Type | Length | Width | Dimensions |
|---|---|---|---|---|
| Lower Level | Storage | 23'3'' x 31'8'' | ||
| Lower Level | Storage | 17'3'' x 7' | ||
| Main Level | Foyer | 16'8'' x 7'0'' | ||
| Main Level | 4pc Bathroom | 10'8'' x 5'0'' | ||
| Main Level | Laundry Room | '' x '' | ||
| Main Level | Kitchen | 11'6'' x 9'6'' | ||
| Main Level | Bedroom | 11'3'' x 8'11'' | ||
| Main Level | Primary Bedroom | 13'9'' x 10'0'' | ||
| Main Level | Dining Room | 11'6'' x 10'0'' | ||
| Main Level | Living Room | 14'5'' x 10'11'' |
https://www.realtor.ca/real-estate/28763650/2530-northampton-boulevard-unit-33-burlington
Contact Us
Contact us for more information
Bob Van De Vrande
Broker of Record
(905) 332-4052
2465 Walkers Line
Burlington, Ontario L7M 4K4
(905) 332-4111
(905) 332-4052
casorarealty.ca/

