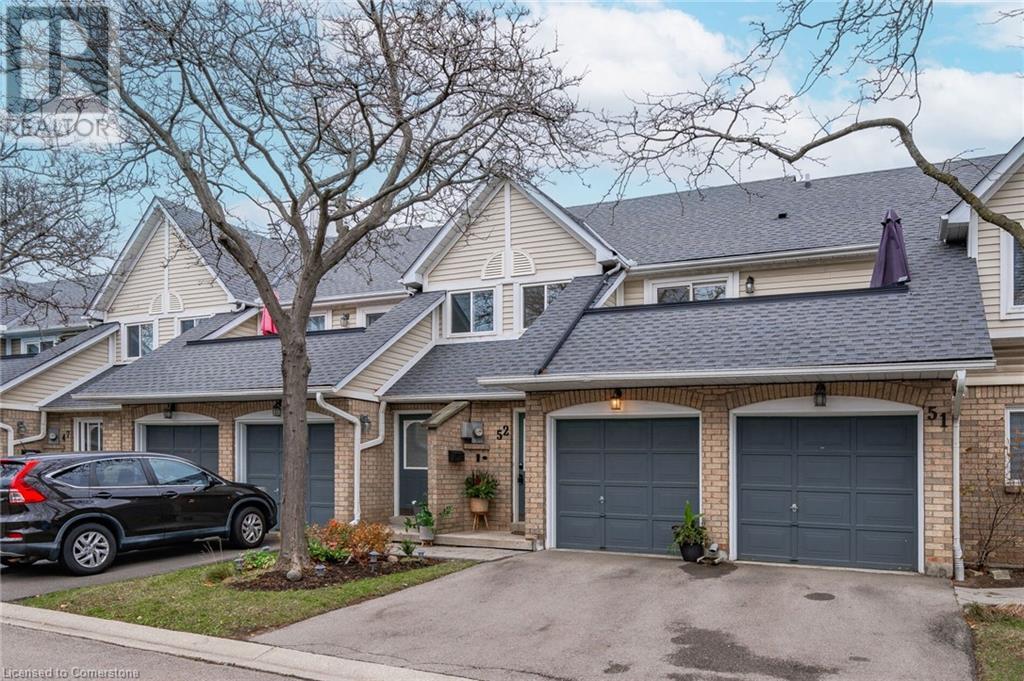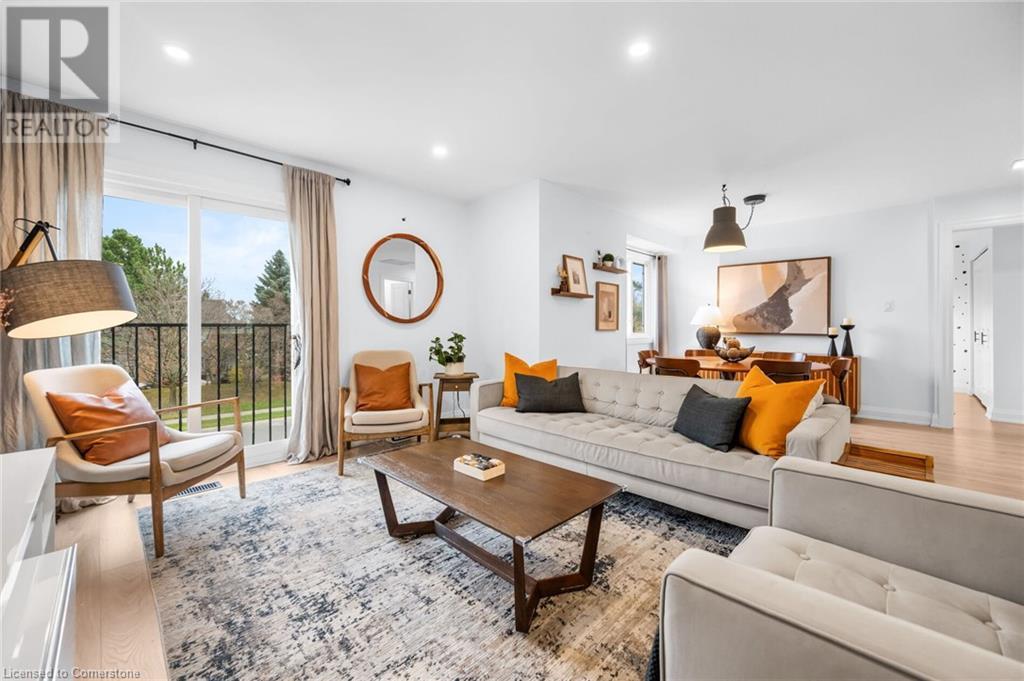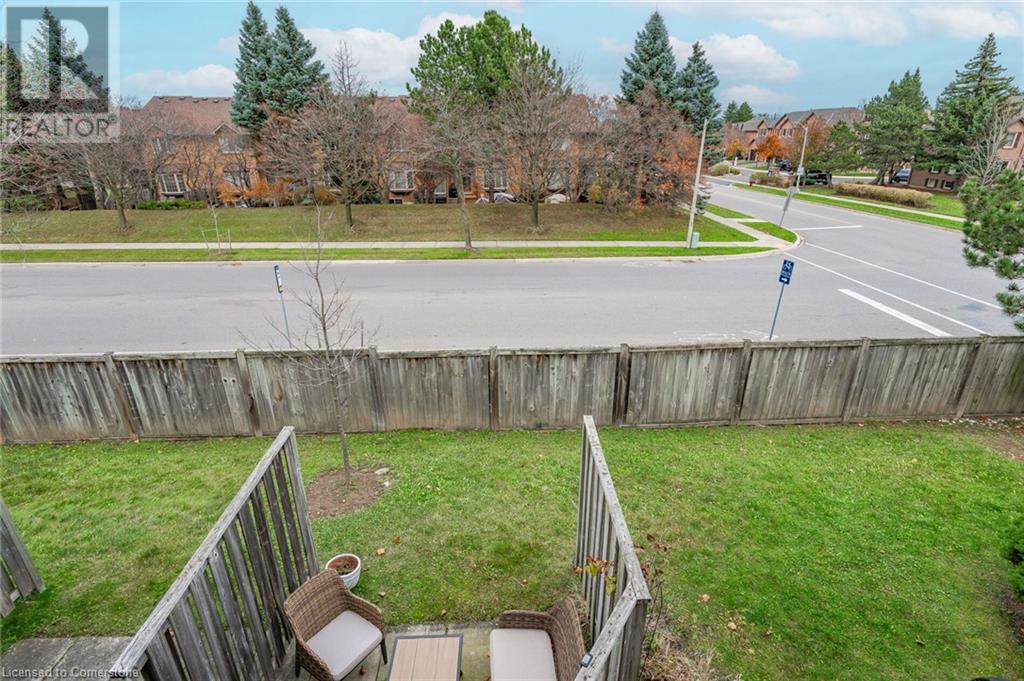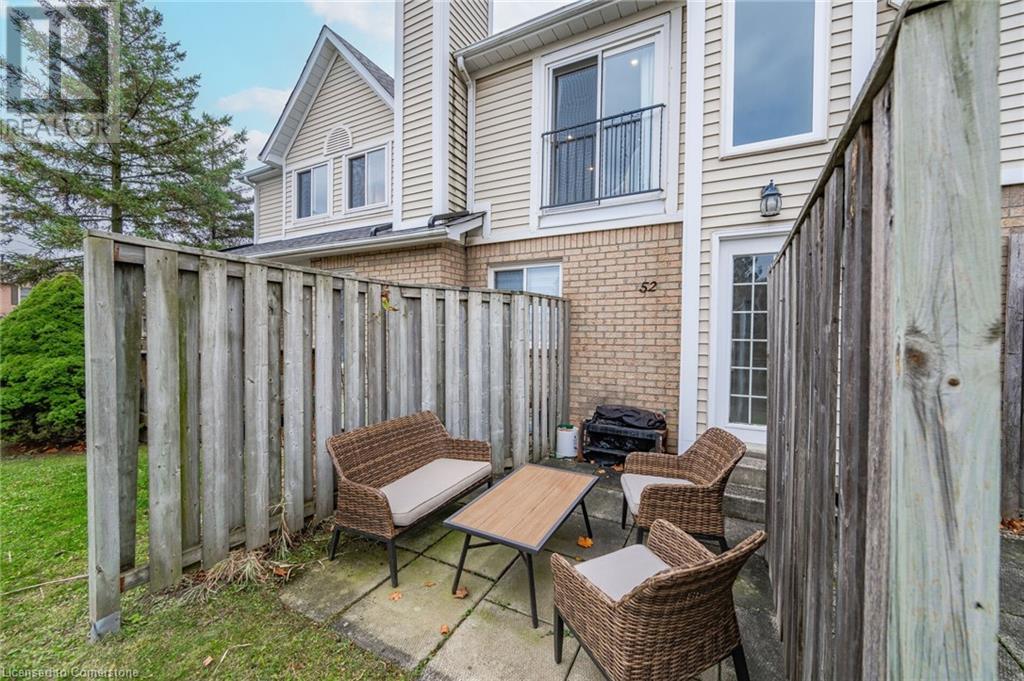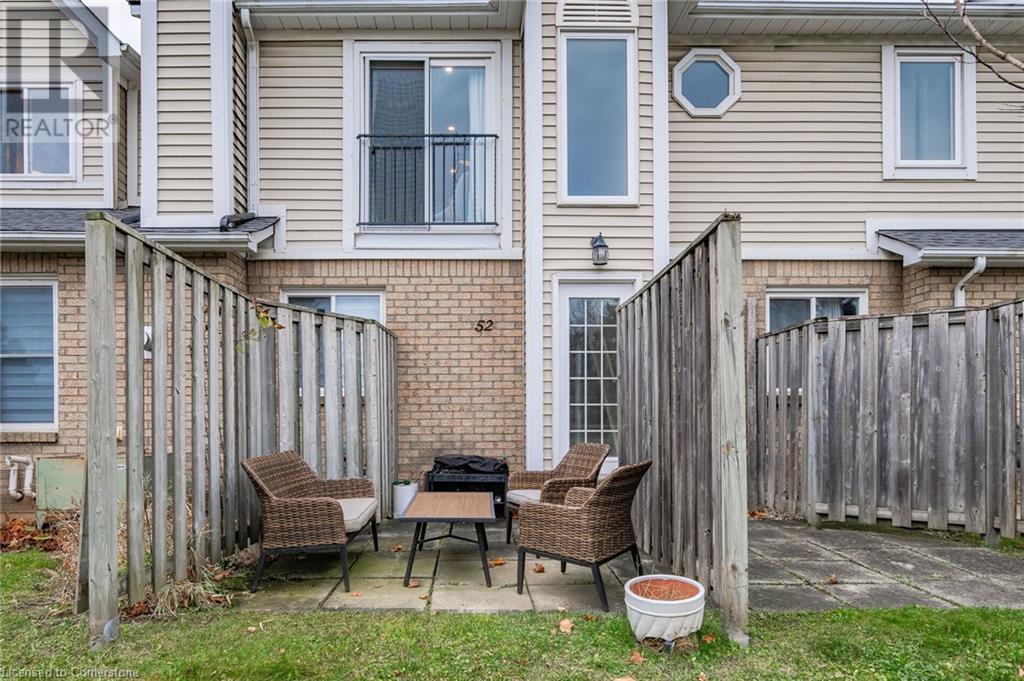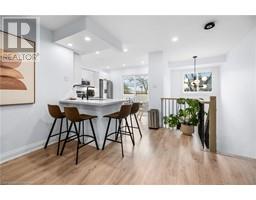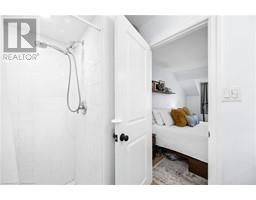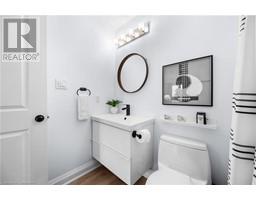2530 Northampton Boulevard Unit# 52 Burlington, Ontario L7M 4B4
$699,800Maintenance, Insurance, Parking
$496.30 Monthly
Maintenance, Insurance, Parking
$496.30 MonthlyWelcome to Paddington Gardens and this very bright, spacious and beautifully updated 2 bedroom, 2 bathroom townhome, Ideally located in sought after Headon Forest….close to great schools, parks, recreation centres, shopping, restaurants and easy access to public transit, the Go and highways including the 407. Lots of great updates and upgrades….including kitchen (2022) with lots of cupboards, quartz counter space, marble backsplash, updated bathrooms, flooring, beautiful wood feature wall, pot lights and neutral paint. Absolutely move in condition! This well laid out space provides approx. 1140 sq. ft. of fabulous modern, open concept design with lots of windows to allow lots of natural light, creates a perfect space for any lifestyle. Primary suite boasts lots of closet space and a private ensuite. There is in suite laundry (2023), lots of storage as well of the convenience of 2 outdoor spaces…balcony off the kitchen as well as a lower level patio area. Excellent value for this space and location. (id:50886)
Open House
This property has open houses!
2:00 pm
Ends at:4:00 pm
2:00 pm
Ends at:4:00 pm
Property Details
| MLS® Number | 40676079 |
| Property Type | Single Family |
| AmenitiesNearBy | Park, Place Of Worship, Schools |
| Features | Balcony |
| ParkingSpaceTotal | 2 |
Building
| BathroomTotal | 2 |
| BedroomsAboveGround | 2 |
| BedroomsTotal | 2 |
| Appliances | Dishwasher, Dryer, Refrigerator, Stove, Washer, Window Coverings |
| BasementType | None |
| ConstructionStyleAttachment | Attached |
| CoolingType | Central Air Conditioning |
| ExteriorFinish | Brick, Vinyl Siding |
| FoundationType | Block |
| HeatingType | Forced Air |
| SizeInterior | 1140 Sqft |
| Type | Row / Townhouse |
| UtilityWater | Municipal Water |
Parking
| Attached Garage |
Land
| Acreage | No |
| LandAmenities | Park, Place Of Worship, Schools |
| Sewer | Municipal Sewage System |
| SizeTotalText | Unknown |
| ZoningDescription | Residential |
Rooms
| Level | Type | Length | Width | Dimensions |
|---|---|---|---|---|
| Main Level | Laundry Room | 6'6'' x 1'7'' | ||
| Main Level | 4pc Bathroom | Measurements not available | ||
| Main Level | Bedroom | 10'5'' x 12'11'' | ||
| Main Level | Full Bathroom | Measurements not available | ||
| Main Level | Primary Bedroom | 14'5'' x 14'1'' | ||
| Main Level | Living Room | 10'2'' x 17'6'' | ||
| Main Level | Dining Room | 12'10'' x 17'6'' | ||
| Main Level | Dinette | 10'2'' x 6'1'' | ||
| Main Level | Kitchen | 12'3'' x 11'3'' | ||
| Main Level | Foyer | 11'6'' x 11'3'' |
https://www.realtor.ca/real-estate/27640909/2530-northampton-boulevard-unit-52-burlington
Interested?
Contact us for more information
Lori Vandinther
Salesperson
4121 Fairview Street Unit 4b
Burlington, Ontario L7L 2A4


