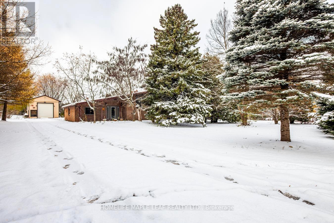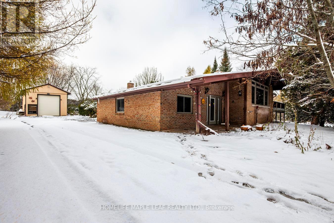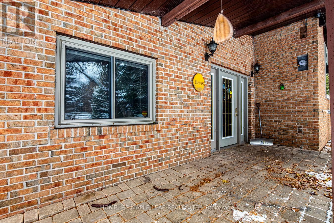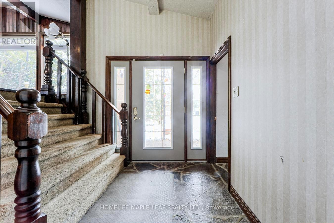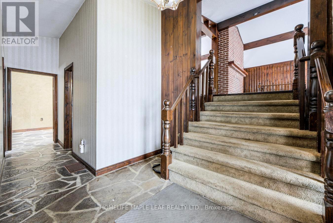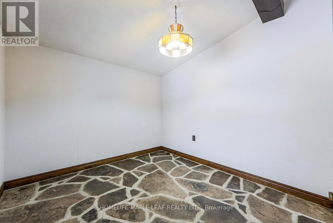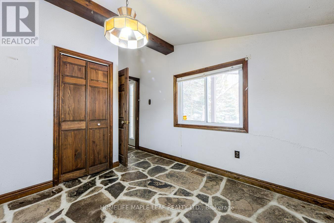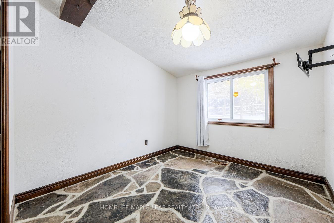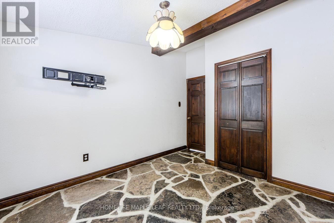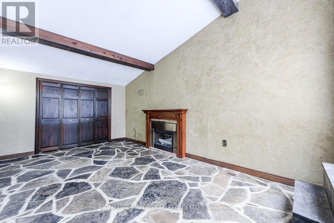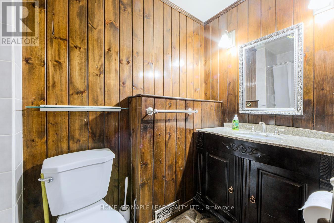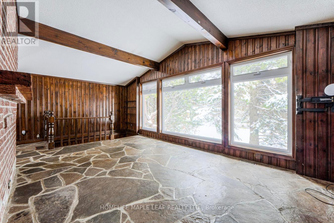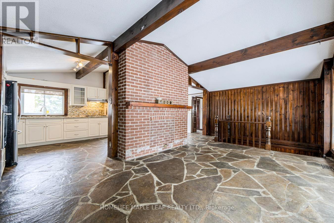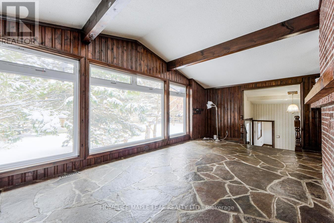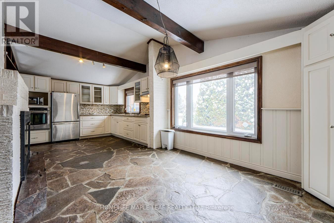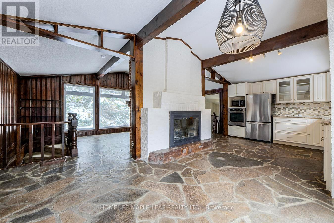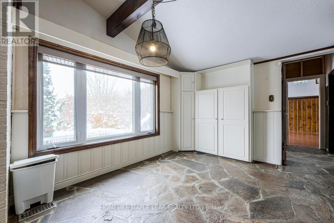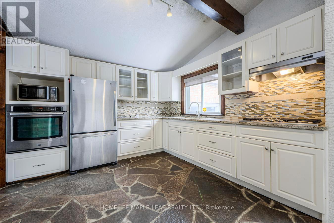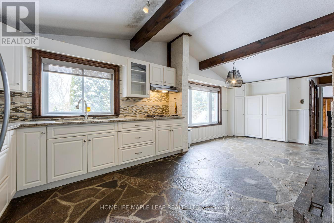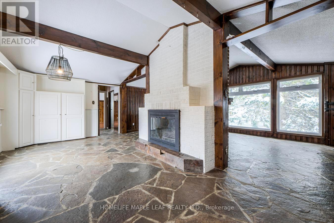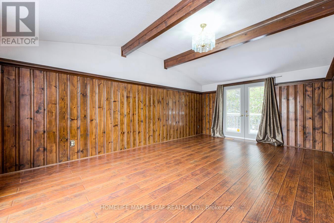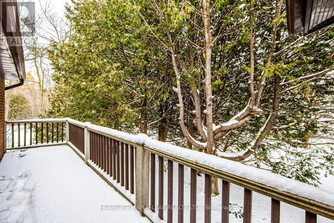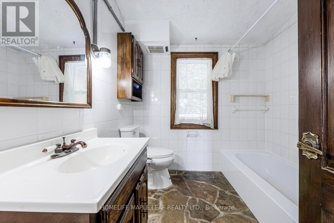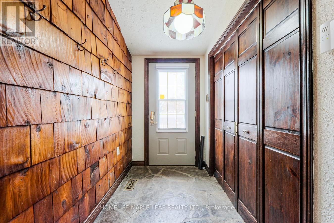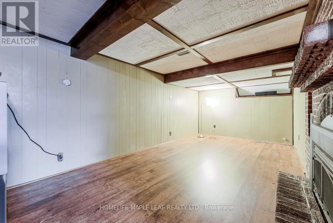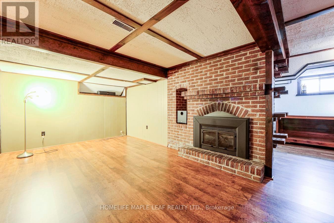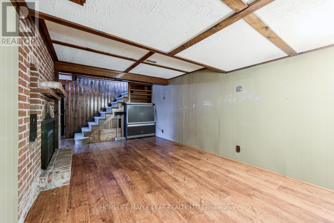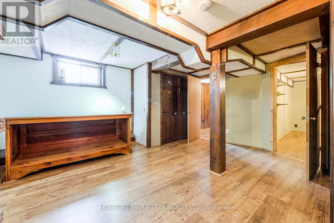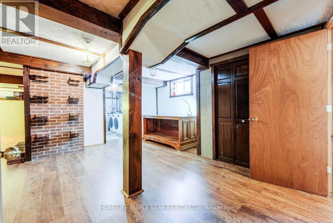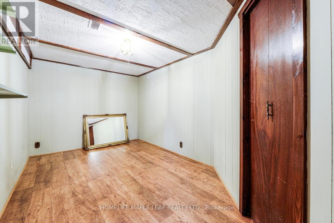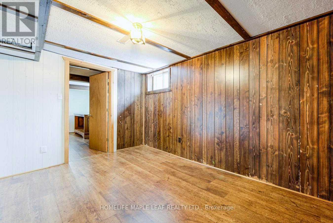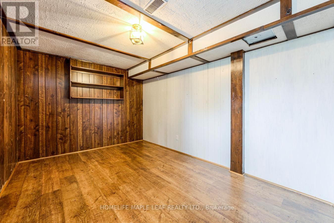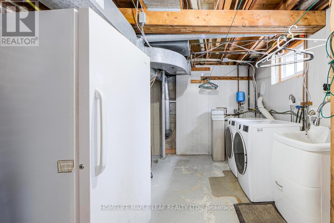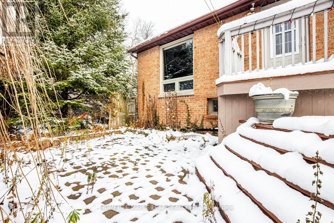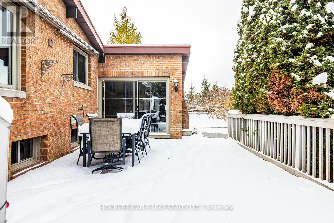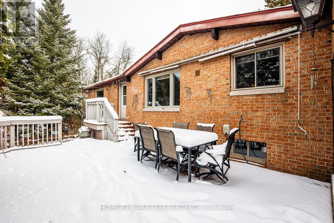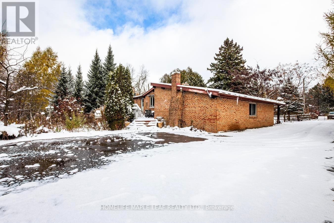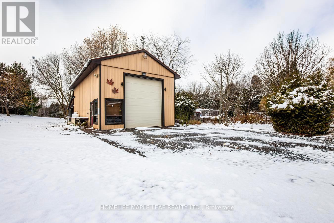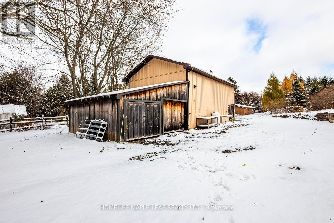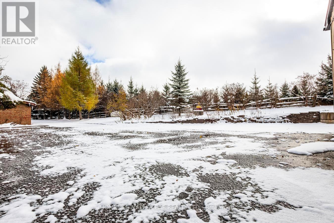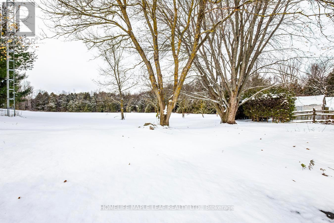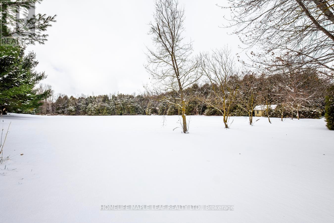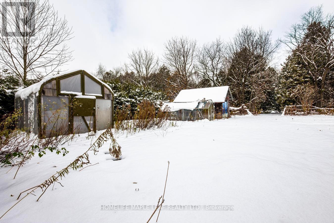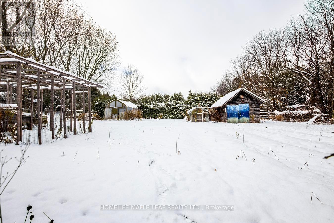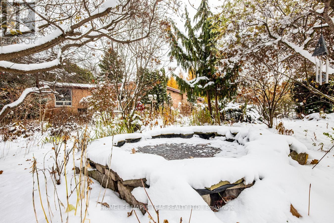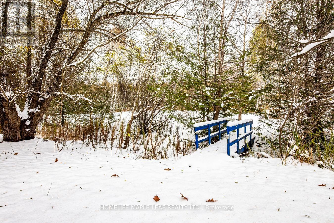253048 9th Line Amaranth, Ontario L9W 0G9
$3,800 Monthly
Welcome to 253048 9th line Amaranth ,4 bed Detached Bungalow on a 10.83 acre land. Raised 2bedroom in bsmt situated Experience = Country living activities Finest with this breathtaking 10.83 acre land residence in Amaranth .This property is located 10 monts from Orangeville & Shelbourne city Amenities ,Must look this property !! Note :- Building shed is not included .For more info call listing agent . (id:50886)
Property Details
| MLS® Number | X12539496 |
| Property Type | Single Family |
| Community Name | Rural Amaranth |
| Amenities Near By | Schools |
| Community Features | School Bus |
| Features | Wooded Area |
| Parking Space Total | 12 |
| Structure | Shed, Workshop |
Building
| Bathroom Total | 2 |
| Bedrooms Above Ground | 4 |
| Bedrooms Below Ground | 2 |
| Bedrooms Total | 6 |
| Age | 31 To 50 Years |
| Appliances | Dryer, Microwave, Stove, Washer, Refrigerator |
| Architectural Style | Raised Bungalow |
| Basement Development | Finished |
| Basement Type | N/a (finished) |
| Construction Style Attachment | Detached |
| Cooling Type | None |
| Exterior Finish | Brick |
| Fireplace Present | Yes |
| Flooring Type | Hardwood, Concrete |
| Foundation Type | Concrete |
| Heating Fuel | Propane |
| Heating Type | Forced Air |
| Stories Total | 1 |
| Size Interior | 1,100 - 1,500 Ft2 |
| Type | House |
Parking
| Detached Garage | |
| Garage |
Land
| Acreage | Yes |
| Land Amenities | Schools |
| Sewer | Septic System |
| Size Depth | 900 Ft |
| Size Frontage | 500 Ft |
| Size Irregular | 500 X 900 Ft |
| Size Total Text | 500 X 900 Ft|10 - 24.99 Acres |
Rooms
| Level | Type | Length | Width | Dimensions |
|---|---|---|---|---|
| Lower Level | Laundry Room | 3.66 m | 3.05 m | 3.66 m x 3.05 m |
| Main Level | Bathroom | 1.96 m | 1.35 m | 1.96 m x 1.35 m |
| Main Level | Bedroom 2 | 5.38 m | 3.1 m | 5.38 m x 3.1 m |
| Main Level | Bedroom 3 | 2.9 m | 2.7 m | 2.9 m x 2.7 m |
| Main Level | Bedroom 4 | 2.9 m | 2.7 m | 2.9 m x 2.7 m |
| Upper Level | Kitchen | 3.6 m | 3.3 m | 3.6 m x 3.3 m |
| Upper Level | Eating Area | 3.5 m | 3.3 m | 3.5 m x 3.3 m |
| Upper Level | Family Room | 5.7 m | 3.66 m | 5.7 m x 3.66 m |
| Upper Level | Primary Bedroom | 5.8 m | 3.9 m | 5.8 m x 3.9 m |
https://www.realtor.ca/real-estate/29097741/253048-9th-line-amaranth-rural-amaranth
Contact Us
Contact us for more information
Gursharan Bajwa
Broker
www.bajwahomes.com/
bajwahomes.com/
80 Eastern Avenue #3
Brampton, Ontario L6W 1X9
(905) 456-9090
(905) 456-9091
www.hlmapleleaf.com/
Udai Bawa
Salesperson
udaibawa.ca/
www.facebook.com/udai.bawa/
x.com/BawaUdai
ca.linkedin.com/in/udai-bawa-79798a232
80 Eastern Avenue #3
Brampton, Ontario L6W 1X9
(905) 456-9090
(905) 456-9091
www.hlmapleleaf.com/

