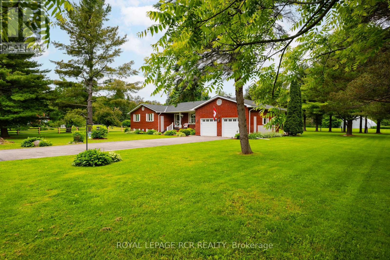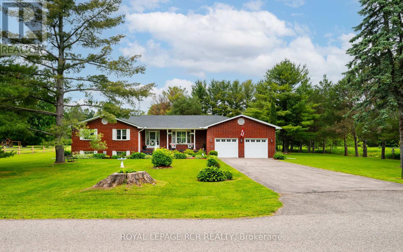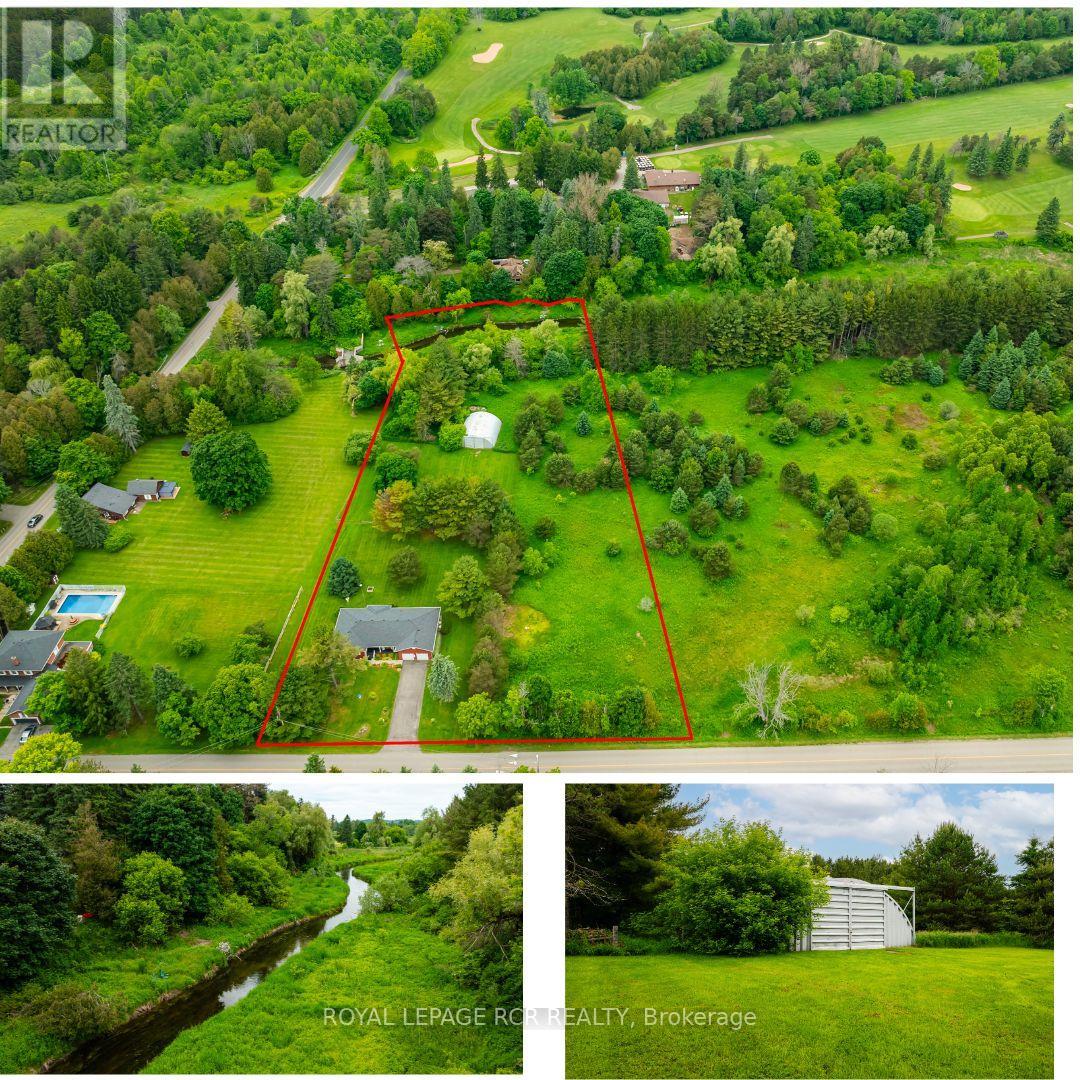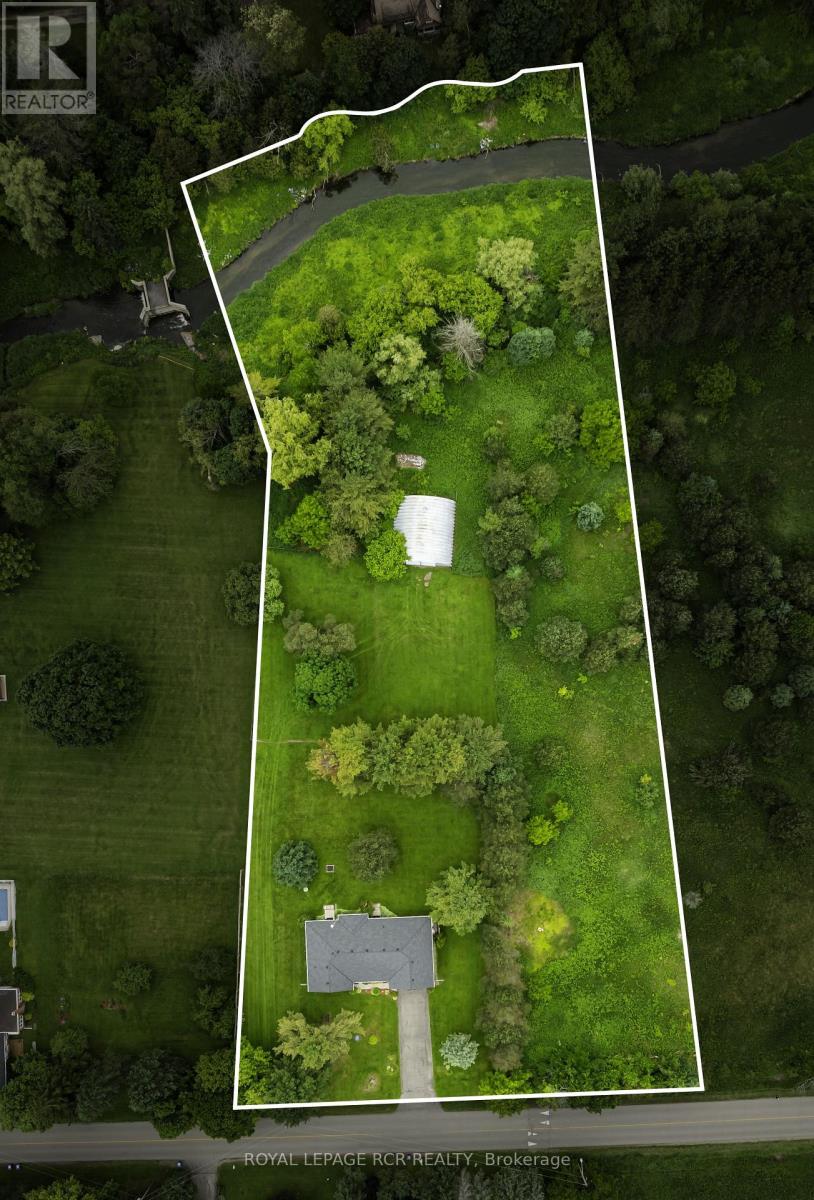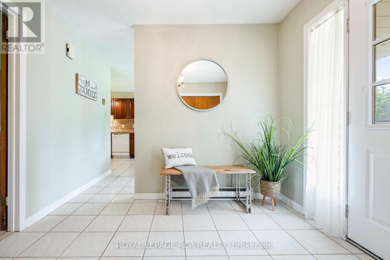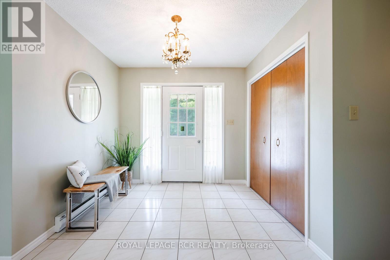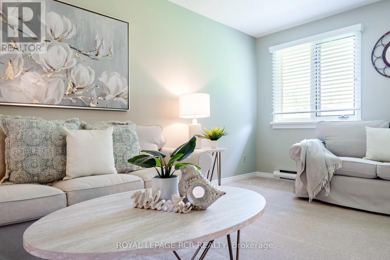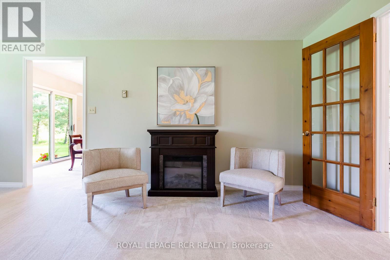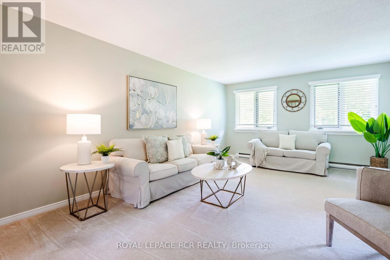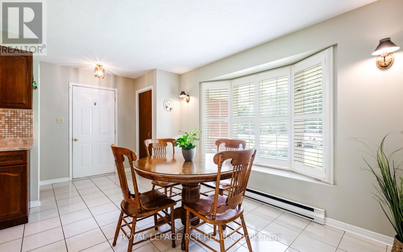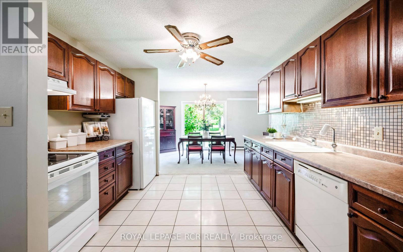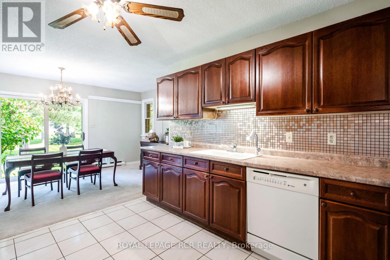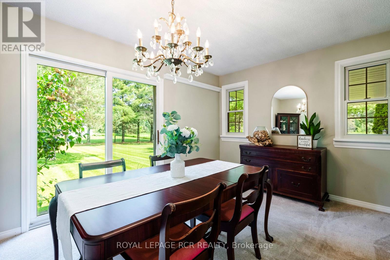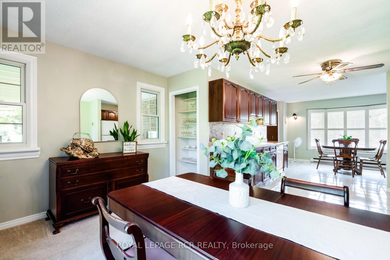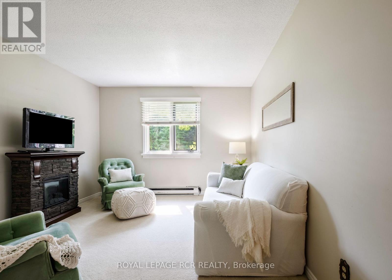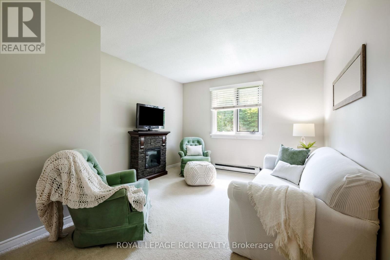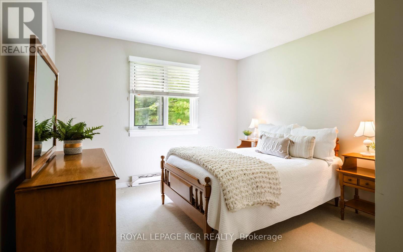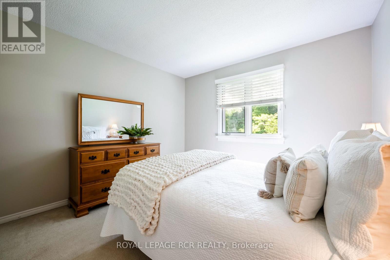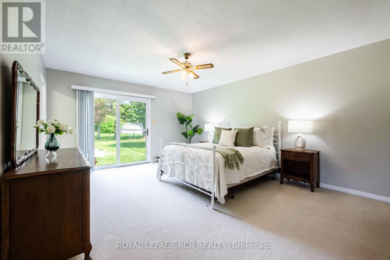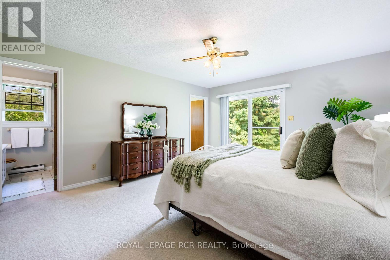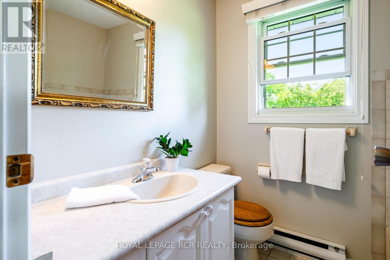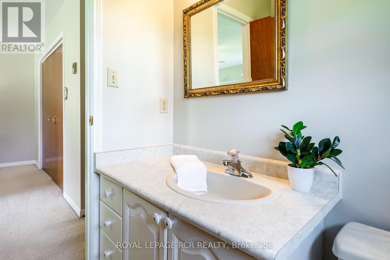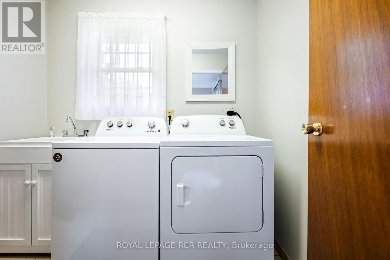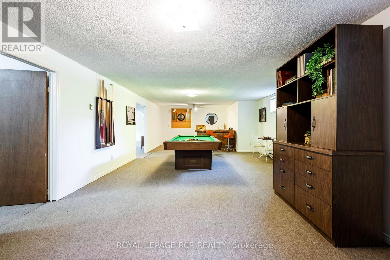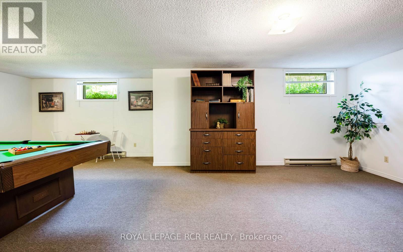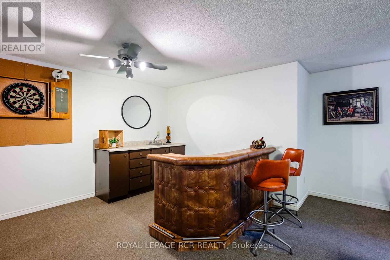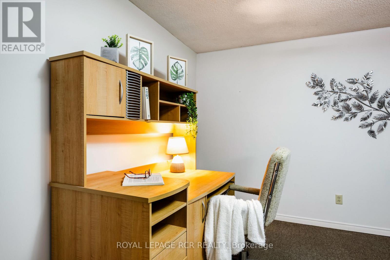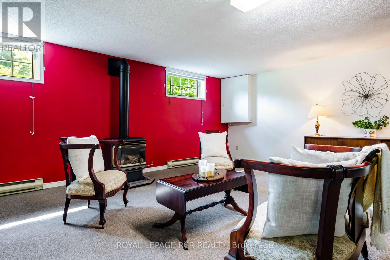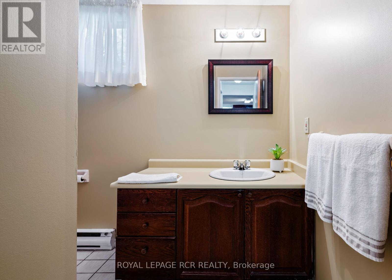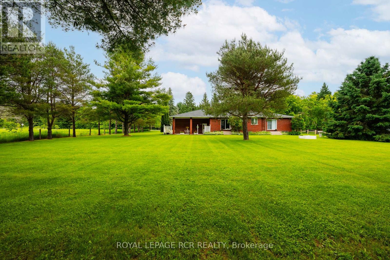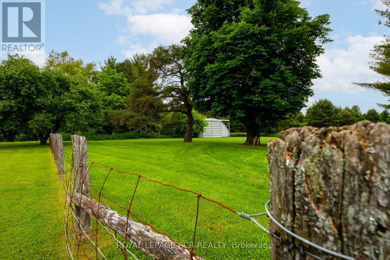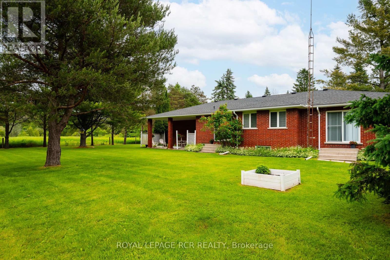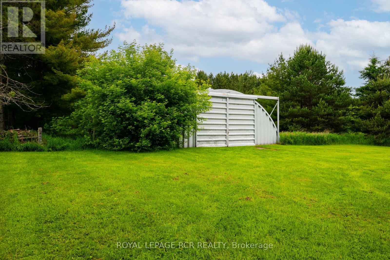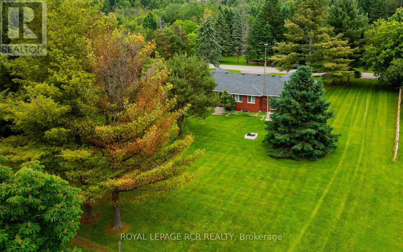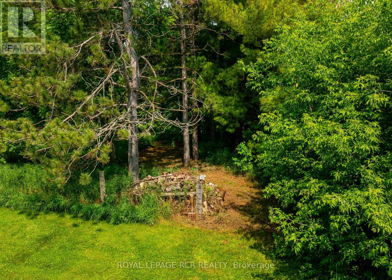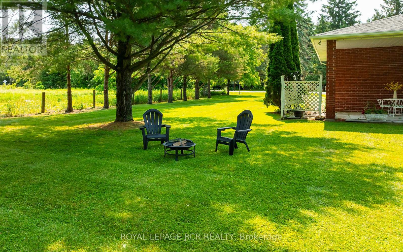2534 Highpoint Side Road Caledon, Ontario L7K 0J1
$1,899,999
Set on a picturesque 3.9-acre lot with an impressive 268 ft frontage, this 3-bedroom brick bungalow in the Hamlet of Melville-Caledon offers peaceful living with exciting potential, including severance consideration possibilities. Inside Features Spacious foyer with ceramic tiles for a warm welcome. Formal living & dining rooms designed for hosting. Bright eat-in kitchen with nice cabinetry & garage access. Primary bedroom with 4-piece Ensuite, & main-floor laundry & walkout to a scenic backyard. Fully finished basement with a games room, cozy fireplace, home office & plenty of storage. This Expansive property has the Credit River flowing gracefully at the back. There's an oversize Versatile Quonset shed for storage or workshop use. Beautifully landscaped grounds, ideal for relaxing and entertaining. Opportunity to create an accessory apartment, add structures, or explore severance possibilities with the wide frontage. With it's Prime Location nestled in the heart of the historic Hamlet of Melville, this property offers the best of country living with convenient amenities. Enjoy proximity to top local attractions, including Golf courses for enthusiasts, Teen Ranch for outdoor adventures and horseback riding, The Hill Academy, a premier private school - Easy access to Highway 10 for seamless commuting. The hamlet's roots date back to the mid-1800s, when it served as an industrial hub with gristmills, sawmills, a blacksmith shop, and a tannery as well as a bustling stop for travelers along key transportation routes. Today, it remains a sought-after location, offering residents a perfect blend of heritage and peaceful beauty. (id:50886)
Property Details
| MLS® Number | W11952449 |
| Property Type | Single Family |
| Community Name | Rural Caledon |
| Features | Irregular Lot Size |
| Parking Space Total | 8 |
Building
| Bathroom Total | 3 |
| Bedrooms Above Ground | 3 |
| Bedrooms Total | 3 |
| Amenities | Fireplace(s) |
| Appliances | Garage Door Opener Remote(s), Water Heater, Blinds, Dishwasher, Dryer, Stove, Washer, Water Softener, Window Coverings, Refrigerator |
| Architectural Style | Bungalow |
| Basement Development | Finished |
| Basement Type | Full (finished) |
| Construction Style Attachment | Detached |
| Exterior Finish | Brick |
| Fireplace Present | Yes |
| Flooring Type | Ceramic, Carpeted |
| Foundation Type | Concrete |
| Heating Fuel | Electric |
| Heating Type | Baseboard Heaters |
| Stories Total | 1 |
| Size Interior | 1,500 - 2,000 Ft2 |
| Type | House |
Parking
| Attached Garage |
Land
| Acreage | Yes |
| Sewer | Septic System |
| Size Depth | 568 Ft ,2 In |
| Size Frontage | 268 Ft |
| Size Irregular | 268 X 568.2 Ft ; 3.9 Acres |
| Size Total Text | 268 X 568.2 Ft ; 3.9 Acres|2 - 4.99 Acres |
| Zoning Description | Rr & Epa2 Greenbelt, Cvc |
Rooms
| Level | Type | Length | Width | Dimensions |
|---|---|---|---|---|
| Lower Level | Office | 4.2 m | 4.04 m | 4.2 m x 4.04 m |
| Lower Level | Other | 4.25 m | 3.63 m | 4.25 m x 3.63 m |
| Lower Level | Recreational, Games Room | 11.5 m | 3.98 m | 11.5 m x 3.98 m |
| Lower Level | Family Room | 7.3 m | 6.63 m | 7.3 m x 6.63 m |
| Main Level | Foyer | 2.93 m | 2.65 m | 2.93 m x 2.65 m |
| Main Level | Kitchen | 3.1 m | 3.35 m | 3.1 m x 3.35 m |
| Main Level | Eating Area | 5.05 m | 2.43 m | 5.05 m x 2.43 m |
| Main Level | Dining Room | 4.52 m | 2.86 m | 4.52 m x 2.86 m |
| Main Level | Living Room | 6.43 m | 4.01 m | 6.43 m x 4.01 m |
| Main Level | Primary Bedroom | 4.88 m | 4.08 m | 4.88 m x 4.08 m |
| Main Level | Bedroom 2 | 4.18 m | 3.41 m | 4.18 m x 3.41 m |
| Main Level | Bedroom 3 | 4.92 m | 3 m | 4.92 m x 3 m |
https://www.realtor.ca/real-estate/27869628/2534-highpoint-side-road-caledon-rural-caledon
Contact Us
Contact us for more information
Lori Wedgewood
Broker
(800) 268-2455
www.loriwedgewood.com/
www.facebook.com/LoriWedgewoodRoyalLePage?ref=hl
twitter.com/LoriWedgewood
www.linkedin.com/profile/public-profile-settings?trk=prof-edit-edit-public_profile
14 - 75 First Street
Orangeville, Ontario L9W 2E7
(519) 941-5151
(519) 941-5432
www.royallepagercr.com

